Bathroom with Medium Wood Cabinets and Concrete Flooring Ideas and Designs
Refine by:
Budget
Sort by:Popular Today
1 - 20 of 1,290 photos
Item 1 of 3

Design ideas for a large contemporary ensuite bathroom in Other with medium wood cabinets, a double shower, a one-piece toilet, grey tiles, grey walls, a vessel sink, grey floors, a hinged door, black worktops, cement tiles, concrete flooring and concrete worktops.

Refined bathroom interior with bold clean lines and a blend of raw materials, floor covered in polished concrete and the vanity unit composed of exposed concrete and natural wood, indirect lighting accents the modern lines of the bathroom interior space.

Design ideas for a medium sized midcentury half tiled bathroom in Los Angeles with a submerged sink, flat-panel cabinets, medium wood cabinets, a corner shower and concrete flooring.

Who needs paint when you can tile the walls?
Photo of an expansive modern ensuite bathroom in Vancouver with a freestanding bath, grey tiles, porcelain tiles, open cabinets, medium wood cabinets, a double shower, a one-piece toilet, grey walls, concrete flooring, a vessel sink, wooden worktops, grey floors, an open shower and brown worktops.
Photo of an expansive modern ensuite bathroom in Vancouver with a freestanding bath, grey tiles, porcelain tiles, open cabinets, medium wood cabinets, a double shower, a one-piece toilet, grey walls, concrete flooring, a vessel sink, wooden worktops, grey floors, an open shower and brown worktops.

Modern bathroom with glazed brick tile shower and custom tiled tub front in stone mosaic. Features wall mounted vanity with custom mirror and sconce installation. Complete with roman clay plaster wall & ceiling paint for a subtle texture.

Design ideas for a large midcentury ensuite bathroom in Detroit with flat-panel cabinets, medium wood cabinets, a double shower, a one-piece toilet, white tiles, ceramic tiles, white walls, concrete flooring, a vessel sink, wooden worktops, blue floors, a hinged door, brown worktops, a wall niche, double sinks and a vaulted ceiling.

Salle de bain en béton ciré de Mercadier, robinetterie encastrée et meuble chiné
Inspiration for a small contemporary grey and brown ensuite bathroom in Paris with a built-in shower, grey walls, concrete flooring, wooden worktops, grey floors, open cabinets, medium wood cabinets, a vessel sink, an open shower and brown worktops.
Inspiration for a small contemporary grey and brown ensuite bathroom in Paris with a built-in shower, grey walls, concrete flooring, wooden worktops, grey floors, open cabinets, medium wood cabinets, a vessel sink, an open shower and brown worktops.

Jean Bai/Konstrukt Photo
Photo of a small contemporary ensuite bathroom in San Francisco with flat-panel cabinets, medium wood cabinets, a double shower, a wall mounted toilet, black tiles, ceramic tiles, black walls, concrete flooring, a pedestal sink, grey floors and an open shower.
Photo of a small contemporary ensuite bathroom in San Francisco with flat-panel cabinets, medium wood cabinets, a double shower, a wall mounted toilet, black tiles, ceramic tiles, black walls, concrete flooring, a pedestal sink, grey floors and an open shower.

This is an example of a small classic ensuite bathroom in Houston with flat-panel cabinets, medium wood cabinets, a japanese bath, a walk-in shower, a bidet, black tiles, stone tiles, grey walls, concrete flooring, an integrated sink, quartz worktops, grey floors, a hinged door and grey worktops.
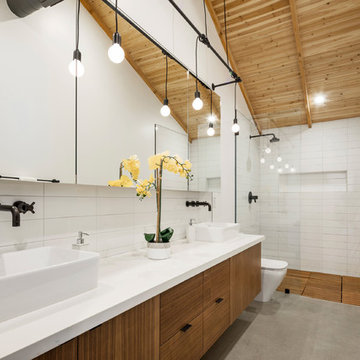
Inspiration for a medium sized contemporary ensuite bathroom in Phoenix with flat-panel cabinets, medium wood cabinets, a freestanding bath, a corner shower, white tiles, ceramic tiles, white walls, concrete flooring, a submerged sink, solid surface worktops, grey floors, a hinged door and white worktops.

photography by Eckert & Eckert Photography
Design ideas for a medium sized modern ensuite bathroom in Portland with flat-panel cabinets, medium wood cabinets, a walk-in shower, grey tiles, porcelain tiles, engineered stone worktops, a two-piece toilet, white walls, concrete flooring, a submerged sink, grey floors and an open shower.
Design ideas for a medium sized modern ensuite bathroom in Portland with flat-panel cabinets, medium wood cabinets, a walk-in shower, grey tiles, porcelain tiles, engineered stone worktops, a two-piece toilet, white walls, concrete flooring, a submerged sink, grey floors and an open shower.
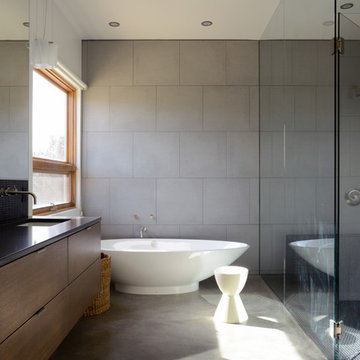
Ann Sacks tile.
Victoria + Albert tub.
Inspiration for a modern bathroom in Albuquerque with flat-panel cabinets, medium wood cabinets, a freestanding bath, a corner shower, grey tiles, ceramic tiles, grey walls, concrete flooring, a submerged sink, granite worktops, grey floors and a hinged door.
Inspiration for a modern bathroom in Albuquerque with flat-panel cabinets, medium wood cabinets, a freestanding bath, a corner shower, grey tiles, ceramic tiles, grey walls, concrete flooring, a submerged sink, granite worktops, grey floors and a hinged door.
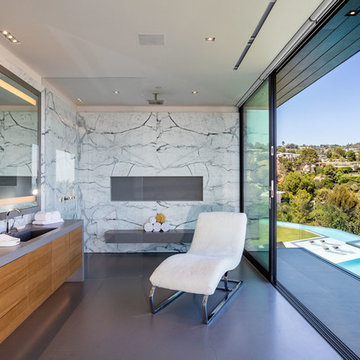
This is an example of a large contemporary ensuite bathroom in Los Angeles with flat-panel cabinets, medium wood cabinets, a walk-in shower, white tiles, an integrated sink, an open shower, marble tiles, grey walls, concrete flooring, concrete worktops, grey floors and grey worktops.

Douglas Frost
Design ideas for a small bohemian bathroom in Sydney with a wall-mounted sink, open cabinets, medium wood cabinets, white tiles, metro tiles, white walls, concrete flooring and a built-in shower.
Design ideas for a small bohemian bathroom in Sydney with a wall-mounted sink, open cabinets, medium wood cabinets, white tiles, metro tiles, white walls, concrete flooring and a built-in shower.

Inspiration for a modern bathroom in San Francisco with an integrated sink, flat-panel cabinets, medium wood cabinets, a walk-in shower, brown tiles, mosaic tiles, concrete worktops, concrete flooring and an open shower.

Axiom Desert House by Turkel Design in Palm Springs, California ; Photo by Chase Daniel ; fixtures by CEA, surfaces, integrated sinks, and groutless shower from Corian, windows from Marvin, tile by Bisazza

STARP ESTUDI
Photo of a contemporary shower room bathroom in Other with open cabinets, medium wood cabinets, a built-in shower, a vessel sink, wooden worktops, beige walls, concrete flooring, beige floors, an open shower and brown worktops.
Photo of a contemporary shower room bathroom in Other with open cabinets, medium wood cabinets, a built-in shower, a vessel sink, wooden worktops, beige walls, concrete flooring, beige floors, an open shower and brown worktops.
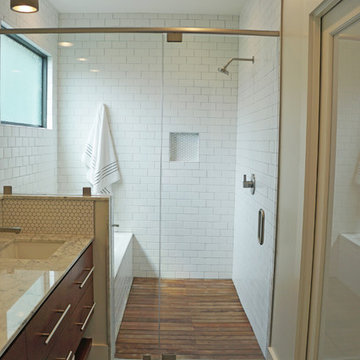
Sinking the wet room for the tub and shower allowed us to have a flush teak floor.
Photo of a medium sized modern ensuite wet room bathroom in Houston with freestanding cabinets, an alcove bath, white tiles, ceramic tiles, concrete flooring, a built-in sink, marble worktops, grey floors, a hinged door, medium wood cabinets and white walls.
Photo of a medium sized modern ensuite wet room bathroom in Houston with freestanding cabinets, an alcove bath, white tiles, ceramic tiles, concrete flooring, a built-in sink, marble worktops, grey floors, a hinged door, medium wood cabinets and white walls.

This master bathroom was completely redesigned and relocation of drains and removal and rebuilding of walls was done to complete a new layout. For the entrance barn doors were installed which really give this space the rustic feel. The main feature aside from the entrance is the freestanding tub located in the center of this master suite with a tiled bench built off the the side. The vanity is a Knotty Alder wood cabinet with a driftwood finish from Sollid Cabinetry. The 4" backsplash is a four color blend pebble rock from Emser Tile. The counter top is a remnant from Pental Quartz in "Alpine". The walk in shower features a corner bench and all tile used in this space is a 12x24 pe tuscania laid vertically. The shower also features the Emser Rivera pebble as the shower pan an decorative strip on the shower wall that was used as the backsplash in the vanity area.
Photography by Scott Basile
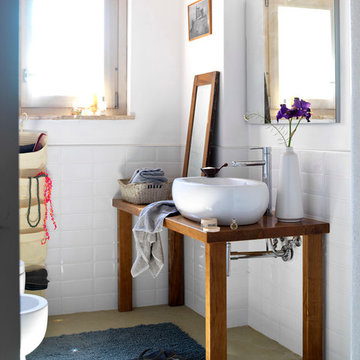
Design ideas for a small rural shower room bathroom in Other with open cabinets, medium wood cabinets, a corner shower, a two-piece toilet, white tiles, metro tiles, white walls, concrete flooring, wooden worktops and a vessel sink.
Bathroom with Medium Wood Cabinets and Concrete Flooring Ideas and Designs
1

 Shelves and shelving units, like ladder shelves, will give you extra space without taking up too much floor space. Also look for wire, wicker or fabric baskets, large and small, to store items under or next to the sink, or even on the wall.
Shelves and shelving units, like ladder shelves, will give you extra space without taking up too much floor space. Also look for wire, wicker or fabric baskets, large and small, to store items under or next to the sink, or even on the wall.  The sink, the mirror, shower and/or bath are the places where you might want the clearest and strongest light. You can use these if you want it to be bright and clear. Otherwise, you might want to look at some soft, ambient lighting in the form of chandeliers, short pendants or wall lamps. You could use accent lighting around your bath in the form to create a tranquil, spa feel, as well.
The sink, the mirror, shower and/or bath are the places where you might want the clearest and strongest light. You can use these if you want it to be bright and clear. Otherwise, you might want to look at some soft, ambient lighting in the form of chandeliers, short pendants or wall lamps. You could use accent lighting around your bath in the form to create a tranquil, spa feel, as well. 