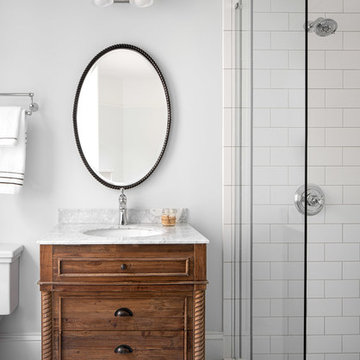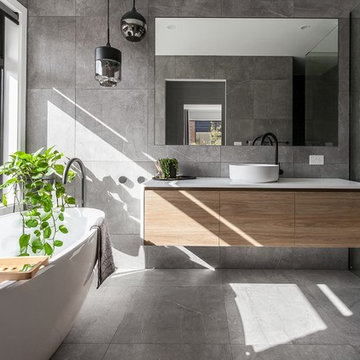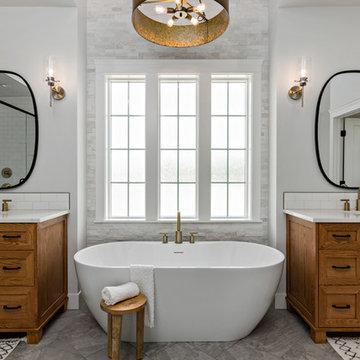Bathroom with Medium Wood Cabinets and Grey Walls Ideas and Designs
Refine by:
Budget
Sort by:Popular Today
1 - 20 of 12,117 photos
Item 1 of 3

This is an example of a traditional bathroom in Other with flat-panel cabinets, medium wood cabinets, a freestanding bath, a corner shower, grey walls, wood-effect flooring, a vessel sink, wooden worktops, brown floors, a sliding door, brown worktops, a single sink, wainscoting and wallpapered walls.

Inspiration for a classic bathroom in Other with shaker cabinets, medium wood cabinets, a corner shower, grey tiles, grey walls, a submerged sink, grey floors, a hinged door, white worktops, double sinks and a built in vanity unit.

Studio West
Design ideas for a large retro ensuite bathroom in Chicago with flat-panel cabinets, medium wood cabinets, grey tiles, stone tiles, grey walls, marble flooring, a submerged sink, granite worktops, beige floors, a corner shower and an open shower.
Design ideas for a large retro ensuite bathroom in Chicago with flat-panel cabinets, medium wood cabinets, grey tiles, stone tiles, grey walls, marble flooring, a submerged sink, granite worktops, beige floors, a corner shower and an open shower.

This project was a complete gut remodel of the owner's childhood home. They demolished it and rebuilt it as a brand-new two-story home to house both her retired parents in an attached ADU in-law unit, as well as her own family of six. Though there is a fire door separating the ADU from the main house, it is often left open to create a truly multi-generational home. For the design of the home, the owner's one request was to create something timeless, and we aimed to honor that.

Photo of a medium sized classic shower room bathroom in Baltimore with flat-panel cabinets, medium wood cabinets, a built-in bath, a shower/bath combination, a one-piece toilet, white tiles, ceramic tiles, grey walls, ceramic flooring, an integrated sink, solid surface worktops, blue floors, a shower curtain and white worktops.

This stylish update for a family bathroom in a Vermont country house involved a complete reconfiguration of the layout to allow for a built-in linen closet, a 42" wide soaking tub/shower and a double vanity. The reclaimed pine vanity and iron hardware play off the patterned tile floor and ship lap walls for a contemporary eclectic mix.

Stephani Buchman
This is an example of a small contemporary shower room bathroom in Toronto with flat-panel cabinets, medium wood cabinets, a corner shower, multi-coloured tiles, porcelain tiles, grey walls, mosaic tile flooring, a submerged sink, engineered stone worktops and a hinged door.
This is an example of a small contemporary shower room bathroom in Toronto with flat-panel cabinets, medium wood cabinets, a corner shower, multi-coloured tiles, porcelain tiles, grey walls, mosaic tile flooring, a submerged sink, engineered stone worktops and a hinged door.

Eric Roth Photography
Inspiration for a medium sized contemporary ensuite bathroom in Boston with a built-in shower, grey tiles, stone tiles, grey walls, limestone flooring, flat-panel cabinets, medium wood cabinets, a two-piece toilet, a submerged sink, engineered stone worktops, beige floors and an open shower.
Inspiration for a medium sized contemporary ensuite bathroom in Boston with a built-in shower, grey tiles, stone tiles, grey walls, limestone flooring, flat-panel cabinets, medium wood cabinets, a two-piece toilet, a submerged sink, engineered stone worktops, beige floors and an open shower.

Modern Mid-Century style primary bathroom remodeling in Alexandria, VA with walnut flat door vanity, light gray painted wall, gold fixtures, black accessories, subway and star patterned ceramic tiles.

This Wyoming master bath felt confined with an
inefficient layout. Although the existing bathroom
was a good size, an awkwardly placed dividing
wall made it impossible for two people to be in
it at the same time.
Taking down the dividing wall made the room
feel much more open and allowed warm,
natural light to come in. To take advantage of
all that sunshine, an elegant soaking tub was
placed right by the window, along with a unique,
black subway tile and quartz tub ledge. Adding
contrast to the dark tile is a beautiful wood vanity
with ultra-convenient drawer storage. Gold
fi xtures bring warmth and luxury, and add a
perfect fi nishing touch to this spa-like retreat.

Inspiration for a medium sized modern shower room bathroom in Sydney with flat-panel cabinets, medium wood cabinets, a walk-in shower, a wall mounted toilet, black tiles, grey tiles, ceramic tiles, grey walls, ceramic flooring, a built-in sink, solid surface worktops, black floors, a hinged door, white worktops, a wall niche, a single sink and a floating vanity unit.

Guest Bathroom
Small retro bathroom in Los Angeles with flat-panel cabinets, medium wood cabinets, an alcove shower, a one-piece toilet, grey tiles, ceramic tiles, grey walls, porcelain flooring, a wall-mounted sink, engineered stone worktops, grey floors, a hinged door, white worktops, a single sink and a freestanding vanity unit.
Small retro bathroom in Los Angeles with flat-panel cabinets, medium wood cabinets, an alcove shower, a one-piece toilet, grey tiles, ceramic tiles, grey walls, porcelain flooring, a wall-mounted sink, engineered stone worktops, grey floors, a hinged door, white worktops, a single sink and a freestanding vanity unit.

Beautiful matt black grid shower and wetroom screen. Bringing the statement industrial style into the bathroom.
Design ideas for a small industrial ensuite bathroom with flat-panel cabinets, medium wood cabinets, a walk-in shower, grey tiles, grey walls, grey floors, an open shower, white worktops, a single sink, a floating vanity unit and exposed beams.
Design ideas for a small industrial ensuite bathroom with flat-panel cabinets, medium wood cabinets, a walk-in shower, grey tiles, grey walls, grey floors, an open shower, white worktops, a single sink, a floating vanity unit and exposed beams.

This Master Bathroom remodel removed some framing and drywall above and at the sides of the shower opening to enlarge the shower entry and provide a breathtaking view to the exotic polished porcelain marble tile in a 24 x 48 size used inside. The sliced stone used as vertical accent was hand placed by the tile installer to eliminate the tile outlines sometimes seen in lesser quality installations. The agate design glass tiles used as the backsplash and mirror surround delight the eye. The warm brown griege cabinetry have custom designed drawer interiors to work around the plumbing underneath. Floating vanities add visual space to the room. The dark brown in the herringbone shower floor is repeated in the master bedroom wood flooring coloring so that the entire master suite flows.

Photo of a midcentury shower room bathroom in New York with medium wood cabinets, a corner shower, blue tiles, white tiles, metro tiles, grey walls, a trough sink, grey floors, an open shower, concrete flooring and flat-panel cabinets.

This is an example of a large farmhouse ensuite bathroom in Salt Lake City with flat-panel cabinets, medium wood cabinets, an alcove bath, a built-in shower, a two-piece toilet, beige tiles, ceramic tiles, grey walls, concrete flooring, a submerged sink, quartz worktops, grey floors, a hinged door and beige worktops.

This guest bathroom features a sleek subway tile shower with a glass surround, a medium wood vanity with Quartz countertops, and a delicate grey and white ceramic tile floor.

dark moody tones
This is an example of a medium sized modern ensuite bathroom in Melbourne with open cabinets, medium wood cabinets, a freestanding bath, a corner shower, a two-piece toilet, grey tiles, grey walls, a built-in sink, engineered stone worktops, grey floors, a hinged door and white worktops.
This is an example of a medium sized modern ensuite bathroom in Melbourne with open cabinets, medium wood cabinets, a freestanding bath, a corner shower, a two-piece toilet, grey tiles, grey walls, a built-in sink, engineered stone worktops, grey floors, a hinged door and white worktops.

Design ideas for a rural ensuite bathroom in Other with shaker cabinets, medium wood cabinets, a freestanding bath, grey walls, a submerged sink, grey floors, white worktops, grey tiles and stone tiles.

Photo by Ryan Bent
This is an example of a medium sized coastal ensuite bathroom in Burlington with medium wood cabinets, white tiles, ceramic tiles, porcelain flooring, a submerged sink, grey floors, grey walls, white worktops and shaker cabinets.
This is an example of a medium sized coastal ensuite bathroom in Burlington with medium wood cabinets, white tiles, ceramic tiles, porcelain flooring, a submerged sink, grey floors, grey walls, white worktops and shaker cabinets.
Bathroom with Medium Wood Cabinets and Grey Walls Ideas and Designs
1

 Shelves and shelving units, like ladder shelves, will give you extra space without taking up too much floor space. Also look for wire, wicker or fabric baskets, large and small, to store items under or next to the sink, or even on the wall.
Shelves and shelving units, like ladder shelves, will give you extra space without taking up too much floor space. Also look for wire, wicker or fabric baskets, large and small, to store items under or next to the sink, or even on the wall.  The sink, the mirror, shower and/or bath are the places where you might want the clearest and strongest light. You can use these if you want it to be bright and clear. Otherwise, you might want to look at some soft, ambient lighting in the form of chandeliers, short pendants or wall lamps. You could use accent lighting around your bath in the form to create a tranquil, spa feel, as well.
The sink, the mirror, shower and/or bath are the places where you might want the clearest and strongest light. You can use these if you want it to be bright and clear. Otherwise, you might want to look at some soft, ambient lighting in the form of chandeliers, short pendants or wall lamps. You could use accent lighting around your bath in the form to create a tranquil, spa feel, as well. 