Bathroom with Medium Wood Cabinets and Medium Hardwood Flooring Ideas and Designs
Refine by:
Budget
Sort by:Popular Today
121 - 140 of 2,044 photos
Item 1 of 3
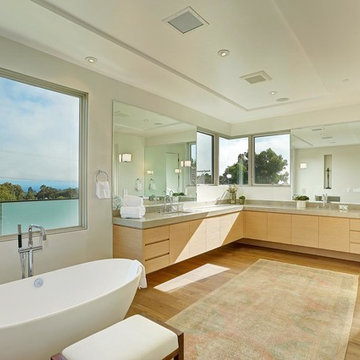
Architect: Nadav Rokach
Interior Design: Eliana Rokach
Contractor: Building Solutions and Design, Inc
Staging: Rachel Leigh Ward/ Meredit Baer
This is an example of an expansive modern ensuite bathroom in Los Angeles with a submerged sink, flat-panel cabinets, medium wood cabinets, limestone worktops, a freestanding bath, a double shower, a one-piece toilet, beige tiles, stone slabs, beige walls and medium hardwood flooring.
This is an example of an expansive modern ensuite bathroom in Los Angeles with a submerged sink, flat-panel cabinets, medium wood cabinets, limestone worktops, a freestanding bath, a double shower, a one-piece toilet, beige tiles, stone slabs, beige walls and medium hardwood flooring.

Inspiration for an expansive bohemian ensuite wet room bathroom in St Louis with medium wood cabinets, a freestanding bath, a one-piece toilet, green walls, medium hardwood flooring, a submerged sink, marble worktops, brown floors, a hinged door, multi-coloured worktops, an enclosed toilet, double sinks, a freestanding vanity unit and wallpapered walls.
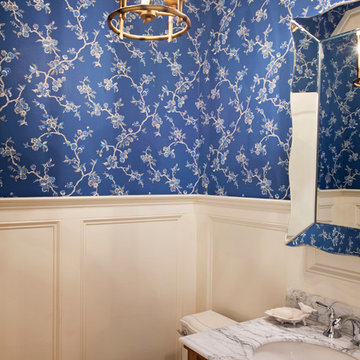
Abby Caroline Photography
Small classic shower room bathroom in Atlanta with freestanding cabinets, medium wood cabinets, a two-piece toilet, blue walls, medium hardwood flooring, a submerged sink and marble worktops.
Small classic shower room bathroom in Atlanta with freestanding cabinets, medium wood cabinets, a two-piece toilet, blue walls, medium hardwood flooring, a submerged sink and marble worktops.
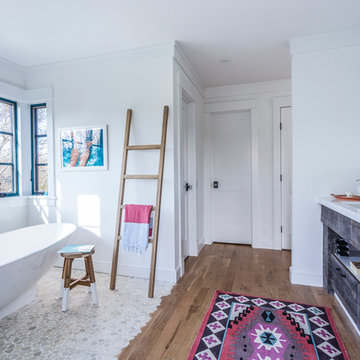
Inspiration for a bohemian ensuite bathroom in New York with open cabinets, medium wood cabinets, a freestanding bath, white walls, medium hardwood flooring, a submerged sink, engineered stone worktops, grey tiles, white tiles and pebble tiles.
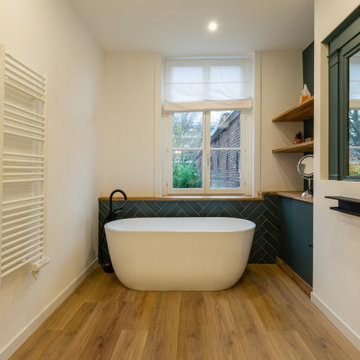
Nos clients souhaitaient revoir l’aménagement de l’étage de leur maison en plein cœur de Lille. Les volumes étaient mal distribués et il y avait peu de rangement.
Le premier défi était d’intégrer l’espace dressing dans la chambre sans perdre trop d’espace. Une tête de lit avec verrière intégrée a donc été installée, ce qui permet de délimiter les différents espaces. La peinture Tuscan Red de Little Green apporte le dynamisme qu’il manquait à cette chambre d’époque.
Ensuite, le bureau a été réduit pour agrandir la salle de bain maintenant assez grande pour toute la famille. Baignoire îlot, douche et double vasque, on a vu les choses en grand. Les accents noir mat et de bois apportent à la fois une touche chaleureuse et ultra tendance. Nous avons choisi des matériaux de qualité pour un rendu impeccable.
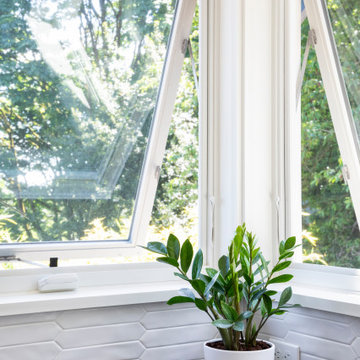
Kitchen corner window closeup with glossy white crayon-shaped backsplash tile and a Silestone Eternal Charcoal soapstone countertop.
© Cindy Apple Photography
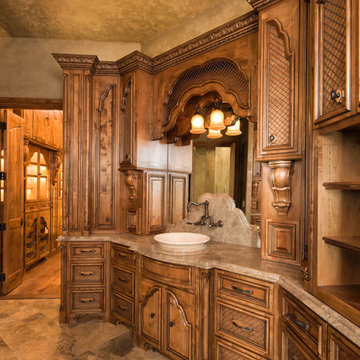
Inspiration for a medium sized mediterranean ensuite bathroom in Dallas with raised-panel cabinets, medium wood cabinets, an alcove shower, a two-piece toilet, beige tiles, ceramic tiles, green walls, medium hardwood flooring, a vessel sink and granite worktops.
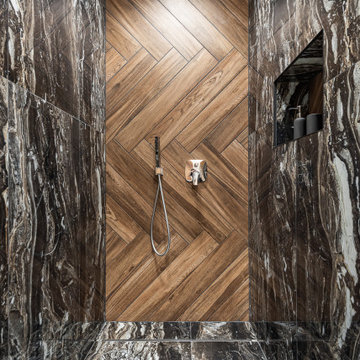
Inspiration for a medium sized contemporary bathroom in Other with flat-panel cabinets, medium wood cabinets, an alcove shower, a wall mounted toilet, black tiles, porcelain tiles, grey walls, medium hardwood flooring, a wall-mounted sink, solid surface worktops, brown floors, a hinged door, white worktops, a laundry area, a single sink and a floating vanity unit.
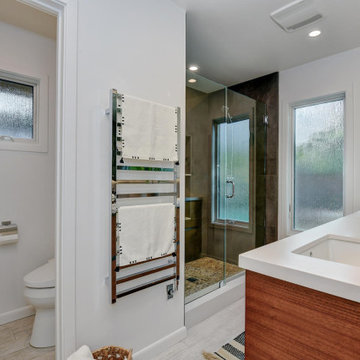
The mature, refined design of this newly remodeled master bath naturally implies sophistication. The sleek style incorporates dark moody tones, clean sharp lines, metal accents and textured stone.
Metal towel warmers, shower heads and vanity fixtures suit the deep concrete tiles and complement the
handsome wood vanity. Wooden textures and stone shower floors are a great way of adding personality to a stark design. It embraces industrial design aesthetics with a bit of a masculine touch.
Budget analysis and project development by: May Construction
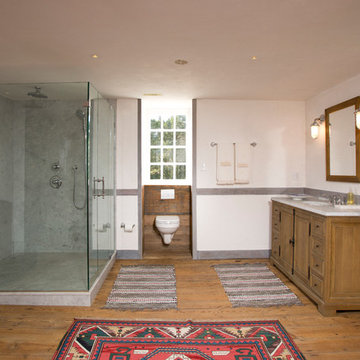
Complete restoration of historic plantation home in Middlesex Virginia.
Inspiration for a large farmhouse ensuite bathroom in DC Metro with a submerged sink, medium wood cabinets, a wall mounted toilet, a corner shower, white walls, medium hardwood flooring, marble worktops, a dado rail and recessed-panel cabinets.
Inspiration for a large farmhouse ensuite bathroom in DC Metro with a submerged sink, medium wood cabinets, a wall mounted toilet, a corner shower, white walls, medium hardwood flooring, marble worktops, a dado rail and recessed-panel cabinets.
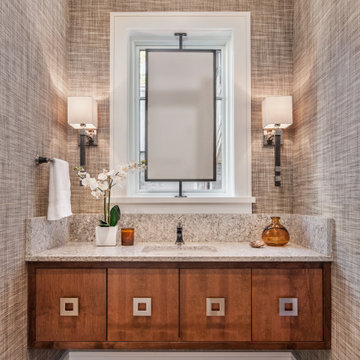
Inspiration for a large traditional shower room bathroom in Other with flat-panel cabinets, medium wood cabinets, a two-piece toilet, beige walls, medium hardwood flooring, a submerged sink, granite worktops, brown floors, beige worktops, a single sink, a floating vanity unit and wallpapered walls.
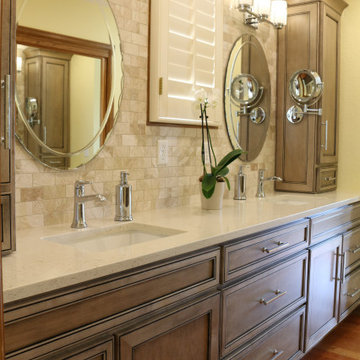
Transformed vanity area with all new cabinets and finishes, counter cabinets for added storage, and a clean, elegant design.
This is an example of a medium sized classic ensuite bathroom in Denver with flat-panel cabinets, medium wood cabinets, an alcove shower, a one-piece toilet, beige tiles, marble tiles, beige walls, medium hardwood flooring, a submerged sink, engineered stone worktops, brown floors, a hinged door, beige worktops, double sinks, a built in vanity unit and a vaulted ceiling.
This is an example of a medium sized classic ensuite bathroom in Denver with flat-panel cabinets, medium wood cabinets, an alcove shower, a one-piece toilet, beige tiles, marble tiles, beige walls, medium hardwood flooring, a submerged sink, engineered stone worktops, brown floors, a hinged door, beige worktops, double sinks, a built in vanity unit and a vaulted ceiling.
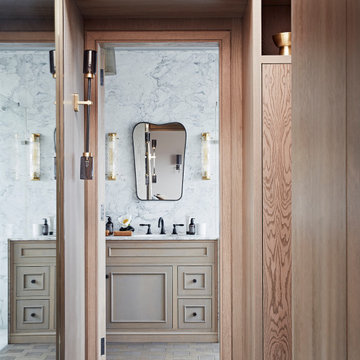
Inspiration for a medium sized contemporary ensuite bathroom in London with beaded cabinets, medium wood cabinets, white tiles, marble tiles, medium hardwood flooring, an integrated sink, marble worktops, white worktops, an enclosed toilet, double sinks and a built in vanity unit.
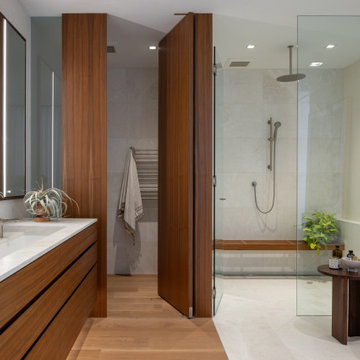
Design ideas for a modern bathroom in Tampa with flat-panel cabinets, medium wood cabinets, a freestanding bath, a built-in shower, beige tiles, medium hardwood flooring, a submerged sink, brown floors, beige worktops, a shower bench, an enclosed toilet, double sinks and a floating vanity unit.
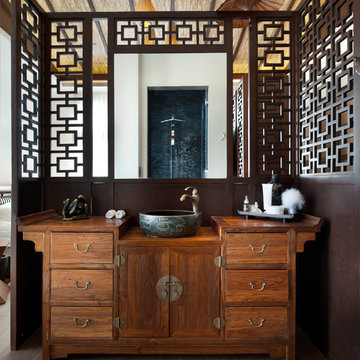
Omri Amsalem
Design ideas for a world-inspired ensuite bathroom in Other with a vessel sink, flat-panel cabinets, medium wood cabinets, wooden worktops, a walk-in shower, brown walls and medium hardwood flooring.
Design ideas for a world-inspired ensuite bathroom in Other with a vessel sink, flat-panel cabinets, medium wood cabinets, wooden worktops, a walk-in shower, brown walls and medium hardwood flooring.
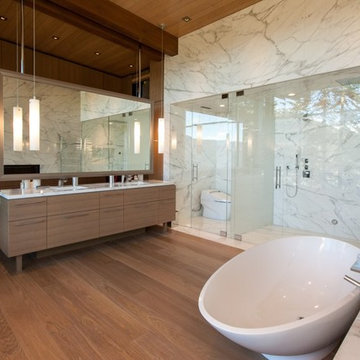
Design ideas for an ensuite bathroom in Chicago with flat-panel cabinets, medium wood cabinets, a freestanding bath, an alcove shower, a one-piece toilet, white walls, medium hardwood flooring, a submerged sink, beige floors and a hinged door.
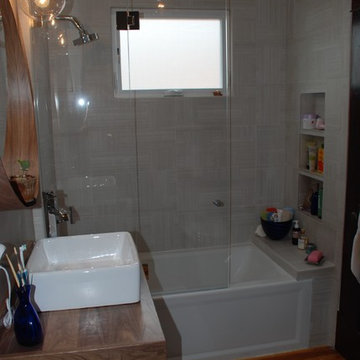
This was a tiny bathroom in a 1903 Victorian house, made even smaller by dark wood wainscoting, chair rails, crown molding, and a claw foot tub/shower.. The desired effect was to be light, airy, and contemporary even though the space was small. Adding an awning window in the shower helped add natural light and air flow. The owner wanted to retain the old baseboards and doors to tie it in to the rest of the house.
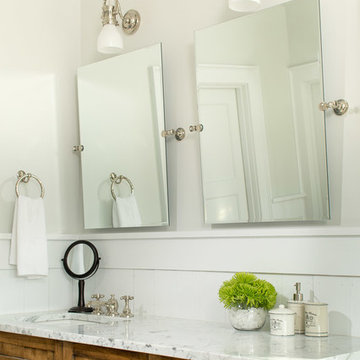
Image Credit: Subtle Light Photography
Design ideas for a medium sized classic ensuite bathroom in Seattle with a submerged sink, medium wood cabinets, marble worktops, a claw-foot bath, an alcove shower, grey walls and medium hardwood flooring.
Design ideas for a medium sized classic ensuite bathroom in Seattle with a submerged sink, medium wood cabinets, marble worktops, a claw-foot bath, an alcove shower, grey walls and medium hardwood flooring.
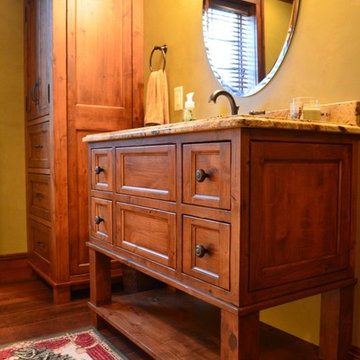
Inspiration for a medium sized rustic shower room bathroom in Minneapolis with a submerged sink, freestanding cabinets, medium wood cabinets, granite worktops, yellow walls and medium hardwood flooring.
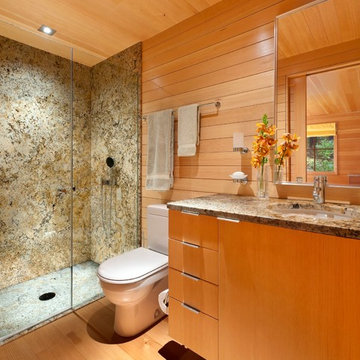
The guest bath seen here is compact in its footprint - again drawing from the local boat building traditions. Tongue and groove fir walls conceal hidden compartments and feel tailored yet simple.
The hanging wall cabinet allow for a more open feeling as well.
The shower is given a large amount of the floor area of the room. The shower is a curb-less configuration and utilizes polished finishes on the walls and a sandblasted finish on the floor.
Eric Reinholdt - Project Architect/Lead Designer with Elliott + Elliott Architecture
Photo: Tom Crane Photography, Inc.
Bathroom with Medium Wood Cabinets and Medium Hardwood Flooring Ideas and Designs
7

 Shelves and shelving units, like ladder shelves, will give you extra space without taking up too much floor space. Also look for wire, wicker or fabric baskets, large and small, to store items under or next to the sink, or even on the wall.
Shelves and shelving units, like ladder shelves, will give you extra space without taking up too much floor space. Also look for wire, wicker or fabric baskets, large and small, to store items under or next to the sink, or even on the wall.  The sink, the mirror, shower and/or bath are the places where you might want the clearest and strongest light. You can use these if you want it to be bright and clear. Otherwise, you might want to look at some soft, ambient lighting in the form of chandeliers, short pendants or wall lamps. You could use accent lighting around your bath in the form to create a tranquil, spa feel, as well.
The sink, the mirror, shower and/or bath are the places where you might want the clearest and strongest light. You can use these if you want it to be bright and clear. Otherwise, you might want to look at some soft, ambient lighting in the form of chandeliers, short pendants or wall lamps. You could use accent lighting around your bath in the form to create a tranquil, spa feel, as well. 