Bathroom with Recessed-panel Cabinets and Medium Wood Cabinets Ideas and Designs
Refine by:
Budget
Sort by:Popular Today
1 - 20 of 8,775 photos
Item 1 of 3

Master bathroom gets major modern update. Built in vanity with natural wood stained panels, quartz countertop and undermount sink. New walk in tile shower with large format tile, hex tile floor, shower bench, multiple niches for storage, and dual shower head. New tile flooring and lighting throughout. Small second vanity sink.

Custom Surface Solutions (www.css-tile.com) - Owner Craig Thompson (512) 430-1215. This project shows a complete Master Bathroom remodel with before, during and after pictures. Master Bathroom features a Japanese soaker tub, enlarged shower with 4 1/2" x 12" white subway tile on walls, niche and celling., dark gray 2" x 2" shower floor tile with Schluter tiled drain, floor to ceiling shower glass, and quartz waterfall knee wall cap with integrated seat and curb cap. Floor has dark gray 12" x 24" tile on Schluter heated floor and same tile on tub wall surround with wall niche. Shower, tub and vanity plumbing fixtures and accessories are Delta Champagne Bronze. Vanity is custom built with quartz countertop and backsplash, undermount oval sinks, wall mounted faucets, wood framed mirrors and open wall medicine cabinet.
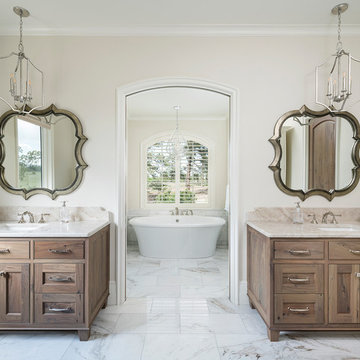
Josh Caldwell Photography
Design ideas for a traditional ensuite bathroom in Denver with recessed-panel cabinets, medium wood cabinets, a freestanding bath, beige walls, a submerged sink, white floors and beige worktops.
Design ideas for a traditional ensuite bathroom in Denver with recessed-panel cabinets, medium wood cabinets, a freestanding bath, beige walls, a submerged sink, white floors and beige worktops.

Peter Medelik Inc., Photographer
Photo of a classic bathroom in San Francisco with recessed-panel cabinets, medium wood cabinets, a submerged bath, a shower/bath combination, a two-piece toilet, grey walls and mosaic tile flooring.
Photo of a classic bathroom in San Francisco with recessed-panel cabinets, medium wood cabinets, a submerged bath, a shower/bath combination, a two-piece toilet, grey walls and mosaic tile flooring.

A few minor changes to this bathroom floorplan made for an amazing space! The patterened marble accent wall oversized capiz pendant light fixture are show stopping features coupled with the timeless marble tile, quartz countertops, warm grey wood stained cabinetry and satin brass fixtures.

This is an example of a contemporary ensuite bathroom in San Francisco with recessed-panel cabinets, medium wood cabinets, a claw-foot bath, an alcove shower, white walls, a submerged sink, marble worktops, green floors, an open shower, multi-coloured worktops, a single sink and a built in vanity unit.
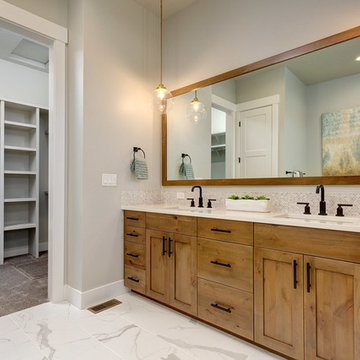
Medium sized classic ensuite bathroom in Boise with recessed-panel cabinets, medium wood cabinets, a two-piece toilet, grey walls, marble flooring, a submerged sink, engineered stone worktops, white floors and white worktops.

Design ideas for a large traditional ensuite bathroom in Phoenix with medium wood cabinets, a freestanding bath, white tiles, marble flooring, marble worktops, white floors, white worktops and recessed-panel cabinets.
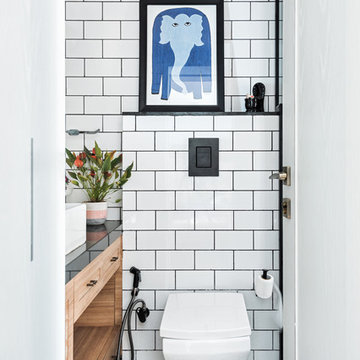
Suleiman Merchant
Inspiration for a contemporary bathroom in Mumbai with recessed-panel cabinets, medium wood cabinets, a wall mounted toilet, white tiles, metro tiles, white walls, a vessel sink and black floors.
Inspiration for a contemporary bathroom in Mumbai with recessed-panel cabinets, medium wood cabinets, a wall mounted toilet, white tiles, metro tiles, white walls, a vessel sink and black floors.

New Craftsman style home, approx 3200sf on 60' wide lot. Views from the street, highlighting front porch, large overhangs, Craftsman detailing. Photos by Robert McKendrick Photography.
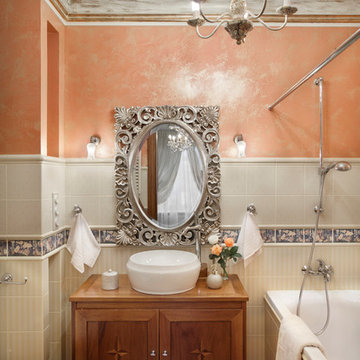
Classic ensuite bathroom in Moscow with a vessel sink, recessed-panel cabinets, medium wood cabinets, a built-in bath, white tiles and a shower curtain.
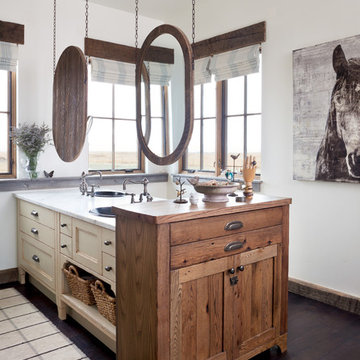
Painted and glazed alder cabinets make up this double sided vanity, which ends in a custom distressed oak cabinet fashioned to look like furniture. Mirrors hung by antique chains allow light to bounce through the space, and the homeowners to interact with each other.
Photography by Emily Minton Redfield
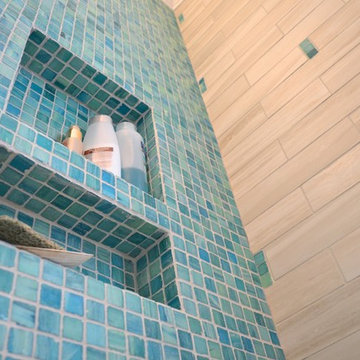
I love the juxtaposition of the teal against the sandy flowing tones of the rest of the field tile.
This is an example of a small beach style ensuite bathroom in New York with a submerged sink, recessed-panel cabinets, medium wood cabinets, engineered stone worktops, an alcove bath, a shower/bath combination, a two-piece toilet, multi-coloured tiles, blue walls and porcelain flooring.
This is an example of a small beach style ensuite bathroom in New York with a submerged sink, recessed-panel cabinets, medium wood cabinets, engineered stone worktops, an alcove bath, a shower/bath combination, a two-piece toilet, multi-coloured tiles, blue walls and porcelain flooring.
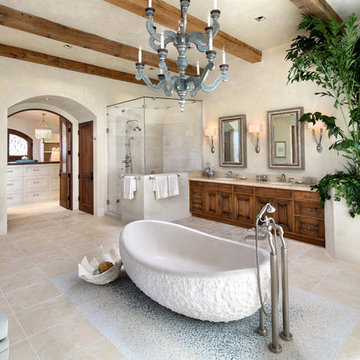
Photo of an expansive mediterranean ensuite bathroom in San Francisco with beige tiles, medium wood cabinets, a freestanding bath, a submerged sink, beige walls, travertine flooring, a hinged door, recessed-panel cabinets, a corner shower, ceramic tiles and beige floors.
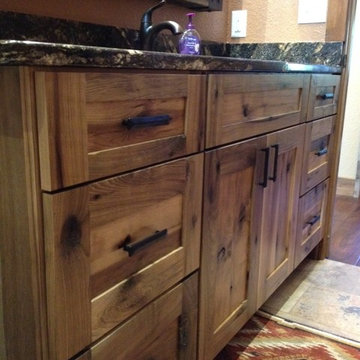
Woodland Cabinetry
Reclaimed Patina finish on Rough Sawn Hickory, Cosmos Granite
Contractor: Cody Hemeyer, Spearfish, SD
Inspiration for a medium sized rustic ensuite bathroom in Other with a submerged sink, recessed-panel cabinets, medium wood cabinets and granite worktops.
Inspiration for a medium sized rustic ensuite bathroom in Other with a submerged sink, recessed-panel cabinets, medium wood cabinets and granite worktops.

Denash Photography, Designed by Wendy Kuhn
This bathroom with the toilet room nook and exotic wallpaper has a custom wooden vanity with built in mirrors, lighting, and undermount sink bowls. Plenty of storage space for linens. Wainscot wall panels and large tile floor.

This stunning Gainesville bathroom design is a spa style retreat with a large vanity, freestanding tub, and spacious open shower. The Shiloh Cabinetry vanity with a Windsor door style in a Stonehenge finish on Alder gives the space a warm, luxurious feel, accessorized with Top Knobs honey bronze finish hardware. The large L-shaped vanity space has ample storage including tower cabinets with a make up vanity in the center. Large beveled framed mirrors to match the vanity fit neatly between each tower cabinet and Savoy House light fixtures are a practical addition that also enhances the style of the space. An engineered quartz countertop, plus Kohler Archer sinks and Kohler Purist faucets complete the vanity area. A gorgeous Strom freestanding tub add an architectural appeal to the room, paired with a Kohler bath faucet, and set against the backdrop of a Stone Impressions Lotus Shadow Thassos Marble tiled accent wall with a chandelier overhead. Adjacent to the tub is the spacious open shower style featuring Soci 3x12 textured white tile, gold finish Kohler showerheads, and recessed storage niches. A large, arched window offers natural light to the space, and towel hooks plus a radiator towel warmer sit just outside the shower. Happy Floors Northwind white 6 x 36 wood look porcelain floor tile in a herringbone pattern complete the look of this space.
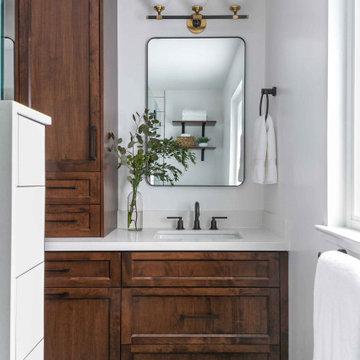
Inspiration for a large classic shower room bathroom in San Francisco with recessed-panel cabinets, medium wood cabinets, white walls, a submerged sink, grey floors and white worktops.
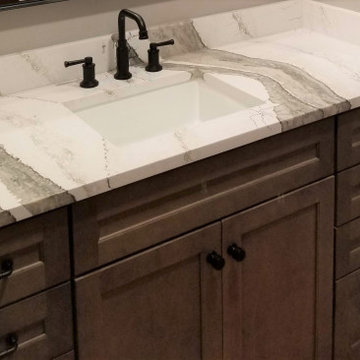
This is an example of a medium sized classic bathroom in Chicago with recessed-panel cabinets, medium wood cabinets, an alcove shower, grey walls, porcelain flooring, a wall niche, a single sink, engineered stone worktops and a built in vanity unit.
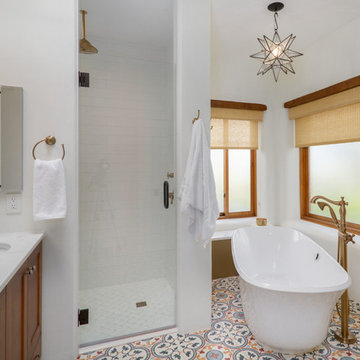
Photography by Jeffery Volker
Photo of a medium sized ensuite bathroom in Phoenix with recessed-panel cabinets, medium wood cabinets, a freestanding bath, a built-in shower, a two-piece toilet, porcelain tiles, white walls, cement flooring, a submerged sink, engineered stone worktops, multi-coloured floors, a hinged door and white worktops.
Photo of a medium sized ensuite bathroom in Phoenix with recessed-panel cabinets, medium wood cabinets, a freestanding bath, a built-in shower, a two-piece toilet, porcelain tiles, white walls, cement flooring, a submerged sink, engineered stone worktops, multi-coloured floors, a hinged door and white worktops.
Bathroom with Recessed-panel Cabinets and Medium Wood Cabinets Ideas and Designs
1

 Shelves and shelving units, like ladder shelves, will give you extra space without taking up too much floor space. Also look for wire, wicker or fabric baskets, large and small, to store items under or next to the sink, or even on the wall.
Shelves and shelving units, like ladder shelves, will give you extra space without taking up too much floor space. Also look for wire, wicker or fabric baskets, large and small, to store items under or next to the sink, or even on the wall.  The sink, the mirror, shower and/or bath are the places where you might want the clearest and strongest light. You can use these if you want it to be bright and clear. Otherwise, you might want to look at some soft, ambient lighting in the form of chandeliers, short pendants or wall lamps. You could use accent lighting around your bath in the form to create a tranquil, spa feel, as well.
The sink, the mirror, shower and/or bath are the places where you might want the clearest and strongest light. You can use these if you want it to be bright and clear. Otherwise, you might want to look at some soft, ambient lighting in the form of chandeliers, short pendants or wall lamps. You could use accent lighting around your bath in the form to create a tranquil, spa feel, as well. 