Bathroom with Medium Wood Cabinets and Red Floors Ideas and Designs
Refine by:
Budget
Sort by:Popular Today
1 - 20 of 64 photos
Item 1 of 3

Vista del bagno padronale dall'ingresso.
Rivestimento in gres porcellanato a tutta altezza Mutina Ceramics, mobile in rovere sospeso con cassetti e lavello Ceramica Flaminia ad incasso. Rubinetteria Fantini.
Piatto doccia a filo pavimento con cristallo a tutta altezza.

Photo of a bathroom in Wichita with raised-panel cabinets, medium wood cabinets, multi-coloured tiles, beige walls, terracotta flooring, a built-in sink, red floors, white worktops, a single sink and a built in vanity unit.

This is an example of a contemporary bathroom in Paris with medium wood cabinets, white tiles, grey walls, terracotta flooring, a vessel sink, wooden worktops, red floors and flat-panel cabinets.
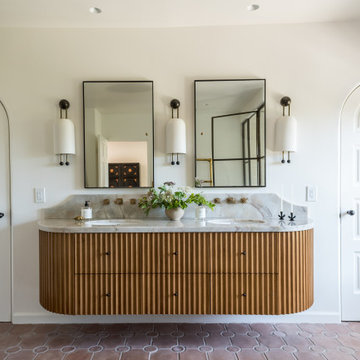
Design ideas for a mediterranean bathroom in Tampa with medium wood cabinets, white walls, a submerged sink, red floors, grey worktops, double sinks and a floating vanity unit.

Ph ©Ezio Manciucca
Large modern ensuite bathroom in Other with medium wood cabinets, concrete flooring, a vessel sink, concrete worktops, red floors, a freestanding bath, a shower/bath combination, grey walls and an open shower.
Large modern ensuite bathroom in Other with medium wood cabinets, concrete flooring, a vessel sink, concrete worktops, red floors, a freestanding bath, a shower/bath combination, grey walls and an open shower.

Darren Taylor
Inspiration for a medium sized rustic bathroom in Valencia with freestanding cabinets, medium wood cabinets, a two-piece toilet, beige tiles, terracotta tiles, beige walls, terracotta flooring, an integrated sink, tiled worktops, red floors, an open shower and white worktops.
Inspiration for a medium sized rustic bathroom in Valencia with freestanding cabinets, medium wood cabinets, a two-piece toilet, beige tiles, terracotta tiles, beige walls, terracotta flooring, an integrated sink, tiled worktops, red floors, an open shower and white worktops.
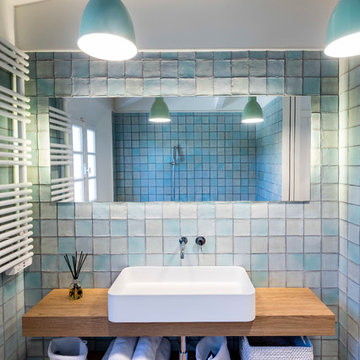
Coastal bathroom with open cabinets, medium wood cabinets, blue tiles, blue walls, terracotta flooring, a vessel sink, wooden worktops and red floors.
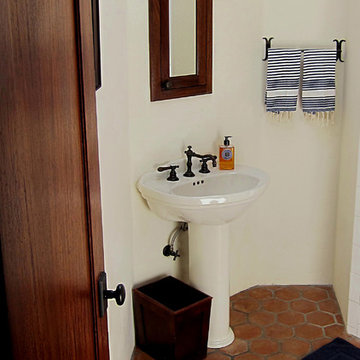
Design Consultant Jeff Doubét is the author of Creating Spanish Style Homes: Before & After – Techniques – Designs – Insights. The 240 page “Design Consultation in a Book” is now available. Please visit SantaBarbaraHomeDesigner.com for more info.
Jeff Doubét specializes in Santa Barbara style home and landscape designs. To learn more info about the variety of custom design services I offer, please visit SantaBarbaraHomeDesigner.com
Jeff Doubét is the Founder of Santa Barbara Home Design - a design studio based in Santa Barbara, California USA.

Here we have the first story bathroom, as you can see we have a wooden double sink vanity with this beautiful oval mirror. The wall mounted sinks on the white subway backsplash give it this sleek aesthetic. Instead of going for the traditional floor tile, we opted to go with brick as the floor.
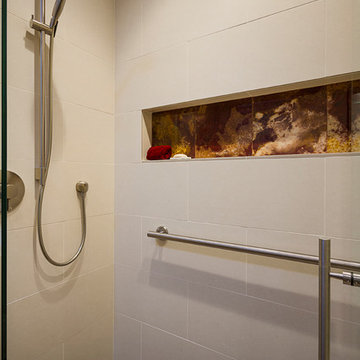
The shower is lined with white porcelain tiles, accented by the shampoo niche of Sunset Onyx tiles. The shower floor is set with Rivera Pebbles. The long grab bar accentuates the horizontal lines of the shower, while serving a very functional need.
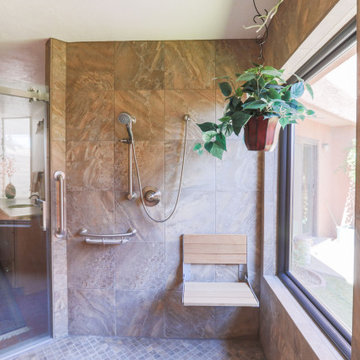
This is an example of an expansive classic ensuite wet room bathroom in Albuquerque with shaker cabinets, medium wood cabinets, white walls, brick flooring, solid surface worktops, red floors, a sliding door, beige worktops, a shower bench, a single sink and a built in vanity unit.
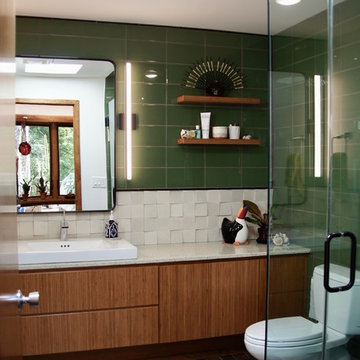
Photography by Sophie Piesse
Medium sized contemporary bathroom in Raleigh with flat-panel cabinets, medium wood cabinets, a corner shower, a one-piece toilet, multi-coloured tiles, ceramic tiles, multi-coloured walls, brick flooring, a vessel sink, engineered stone worktops, red floors, a hinged door and white worktops.
Medium sized contemporary bathroom in Raleigh with flat-panel cabinets, medium wood cabinets, a corner shower, a one-piece toilet, multi-coloured tiles, ceramic tiles, multi-coloured walls, brick flooring, a vessel sink, engineered stone worktops, red floors, a hinged door and white worktops.
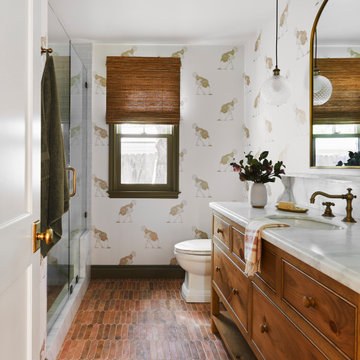
Photo of a traditional bathroom in San Francisco with flat-panel cabinets, medium wood cabinets, an alcove shower, multi-coloured walls, terracotta flooring, a submerged sink, red floors, a hinged door, white worktops, a single sink, a freestanding vanity unit and wallpapered walls.
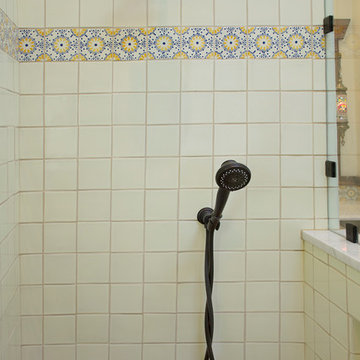
This is an example of a mediterranean shower room bathroom in New York with raised-panel cabinets, medium wood cabinets, a built-in shower, a one-piece toilet, multi-coloured tiles, beige walls, terracotta flooring, a submerged sink, engineered stone worktops, red floors, an open shower and ceramic tiles.

Brunswick Parlour transforms a Victorian cottage into a hard-working, personalised home for a family of four.
Our clients loved the character of their Brunswick terrace home, but not its inefficient floor plan and poor year-round thermal control. They didn't need more space, they just needed their space to work harder.
The front bedrooms remain largely untouched, retaining their Victorian features and only introducing new cabinetry. Meanwhile, the main bedroom’s previously pokey en suite and wardrobe have been expanded, adorned with custom cabinetry and illuminated via a generous skylight.
At the rear of the house, we reimagined the floor plan to establish shared spaces suited to the family’s lifestyle. Flanked by the dining and living rooms, the kitchen has been reoriented into a more efficient layout and features custom cabinetry that uses every available inch. In the dining room, the Swiss Army Knife of utility cabinets unfolds to reveal a laundry, more custom cabinetry, and a craft station with a retractable desk. Beautiful materiality throughout infuses the home with warmth and personality, featuring Blackbutt timber flooring and cabinetry, and selective pops of green and pink tones.
The house now works hard in a thermal sense too. Insulation and glazing were updated to best practice standard, and we’ve introduced several temperature control tools. Hydronic heating installed throughout the house is complemented by an evaporative cooling system and operable skylight.
The result is a lush, tactile home that increases the effectiveness of every existing inch to enhance daily life for our clients, proving that good design doesn’t need to add space to add value.
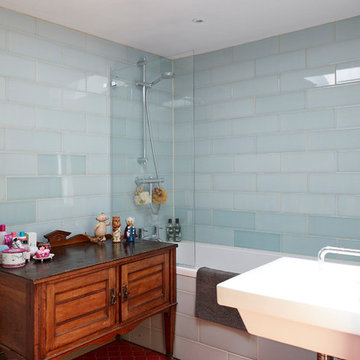
Christina Bull Photography
Photo of a medium sized rural ensuite bathroom in Hertfordshire with blue tiles, ceramic flooring, a wall-mounted sink, red floors, medium wood cabinets, an alcove bath, a shower/bath combination, metro tiles, an open shower and recessed-panel cabinets.
Photo of a medium sized rural ensuite bathroom in Hertfordshire with blue tiles, ceramic flooring, a wall-mounted sink, red floors, medium wood cabinets, an alcove bath, a shower/bath combination, metro tiles, an open shower and recessed-panel cabinets.

Contemporary bathroom in Chicago with flat-panel cabinets, medium wood cabinets, a freestanding bath, grey tiles, white walls, terracotta flooring, a submerged sink, red floors, grey worktops, double sinks and a built in vanity unit.

This is an example of a medium sized bohemian family bathroom in San Luis Obispo with shaker cabinets, medium wood cabinets, a one-piece toilet, beige tiles, ceramic tiles, beige walls, terracotta flooring, a submerged sink, tiled worktops, red floors, a hinged door and beige worktops.
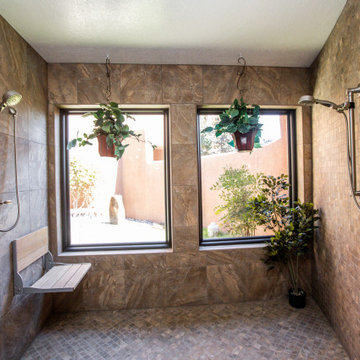
Inspiration for an expansive traditional ensuite wet room bathroom in Albuquerque with shaker cabinets, medium wood cabinets, white walls, brick flooring, solid surface worktops, red floors, a sliding door, beige worktops, a shower bench, a single sink and a built in vanity unit.
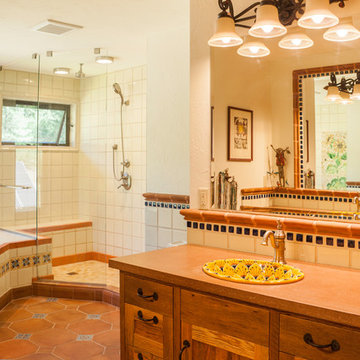
Medium sized rustic ensuite wet room bathroom in Seattle with medium wood cabinets, a submerged bath, beige tiles, ceramic tiles, beige walls, terracotta flooring, a built-in sink, solid surface worktops, an open shower, red floors, shaker cabinets and brown worktops.
Bathroom with Medium Wood Cabinets and Red Floors Ideas and Designs
1

 Shelves and shelving units, like ladder shelves, will give you extra space without taking up too much floor space. Also look for wire, wicker or fabric baskets, large and small, to store items under or next to the sink, or even on the wall.
Shelves and shelving units, like ladder shelves, will give you extra space without taking up too much floor space. Also look for wire, wicker or fabric baskets, large and small, to store items under or next to the sink, or even on the wall.  The sink, the mirror, shower and/or bath are the places where you might want the clearest and strongest light. You can use these if you want it to be bright and clear. Otherwise, you might want to look at some soft, ambient lighting in the form of chandeliers, short pendants or wall lamps. You could use accent lighting around your bath in the form to create a tranquil, spa feel, as well.
The sink, the mirror, shower and/or bath are the places where you might want the clearest and strongest light. You can use these if you want it to be bright and clear. Otherwise, you might want to look at some soft, ambient lighting in the form of chandeliers, short pendants or wall lamps. You could use accent lighting around your bath in the form to create a tranquil, spa feel, as well. 