Bathroom with Medium Wood Cabinets and Solid Surface Worktops Ideas and Designs
Refine by:
Budget
Sort by:Popular Today
41 - 60 of 6,129 photos
Item 1 of 3

Inspiration for a large midcentury ensuite bathroom in DC Metro with medium wood cabinets, ceramic flooring, solid surface worktops, grey floors, a hinged door, white worktops, an alcove shower, white tiles, grey walls, an integrated sink and flat-panel cabinets.

Axiom Desert House by Turkel Design in Palm Springs, California ; Photo by Chase Daniel ; fixtures by CEA, surfaces, integrated sinks, and groutless shower from Corian, windows from Marvin, tile by Bisazza

This small transitional bathroom has many features of larger master suite offering a lot of storage space - custom walnut shelves with easy access to the towels,
large wall unit, Ikea Godmorgon vanity with spacious checker style walnut drawers. The pebble shaped wall mirror from West Elm together with linen looking tile on a walls and wood looking porcelain tile on a floor create an organic look.
Walnut shelf above vanity has under-mount LED strip lights.
Photo: Clever Home Design LLC
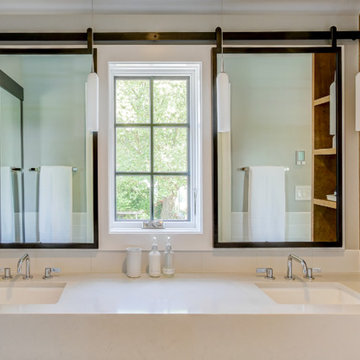
Photos by TCPeterson Photography.
Inspiration for a medium sized classic ensuite bathroom in Seattle with white tiles, ceramic tiles, a submerged sink, solid surface worktops, medium wood cabinets and grey walls.
Inspiration for a medium sized classic ensuite bathroom in Seattle with white tiles, ceramic tiles, a submerged sink, solid surface worktops, medium wood cabinets and grey walls.
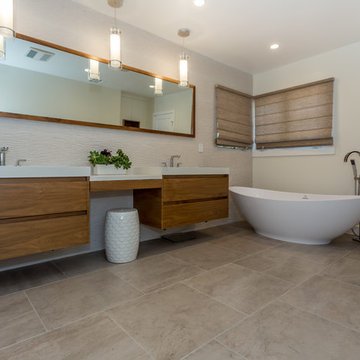
Design ideas for a large contemporary ensuite bathroom in San Francisco with flat-panel cabinets, medium wood cabinets, a freestanding bath, white walls, porcelain flooring, an integrated sink and solid surface worktops.

This small 3/4 bath was added in the space of a large entry way of this ranch house, with the bath door immediately off the master bedroom. At only 39sf, the 3'x8' space houses the toilet and sink on opposite walls, with a 3'x4' alcove shower adjacent to the sink. The key to making a small space feel large is avoiding clutter, and increasing the feeling of height - so a floating vanity cabinet was selected, with a built-in medicine cabinet above. A wall-mounted storage cabinet was added over the toilet, with hooks for towels. The shower curtain at the shower is changed with the whims and design style of the homeowner, and allows for easy cleaning with a simple toss in the washing machine.
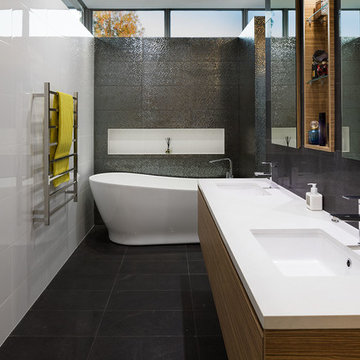
Inspiration for a large modern ensuite bathroom in Perth with flat-panel cabinets, medium wood cabinets, a freestanding bath, an alcove shower, a one-piece toilet, multi-coloured tiles, ceramic tiles, beige walls, ceramic flooring, a submerged sink, solid surface worktops, black floors, an open shower and white worktops.
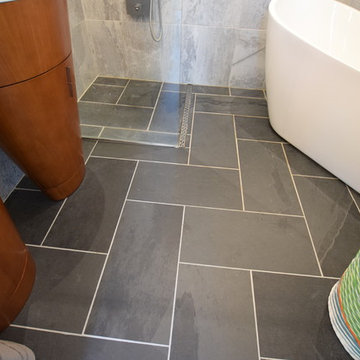
Charlie Schikowitz
Inspiration for a medium sized contemporary ensuite bathroom in New York with freestanding cabinets, medium wood cabinets, a freestanding bath, a corner shower, grey tiles, cement tiles, beige walls, slate flooring, a submerged sink, solid surface worktops, grey floors and an open shower.
Inspiration for a medium sized contemporary ensuite bathroom in New York with freestanding cabinets, medium wood cabinets, a freestanding bath, a corner shower, grey tiles, cement tiles, beige walls, slate flooring, a submerged sink, solid surface worktops, grey floors and an open shower.
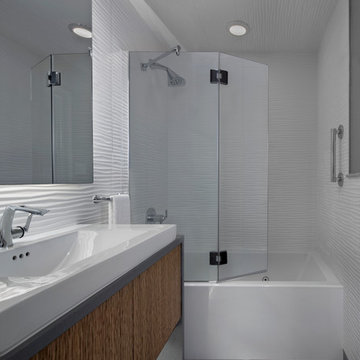
Inspiration for a small modern shower room bathroom in Detroit with flat-panel cabinets, medium wood cabinets, an alcove bath, a shower/bath combination, a wall mounted toilet, white tiles, ceramic tiles, grey walls, marble flooring, a vessel sink and solid surface worktops.
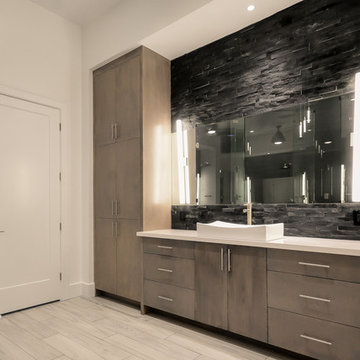
This is an example of a large contemporary sauna bathroom in Houston with flat-panel cabinets, medium wood cabinets, a freestanding bath, ceramic tiles, white walls, porcelain flooring, a vessel sink and solid surface worktops.
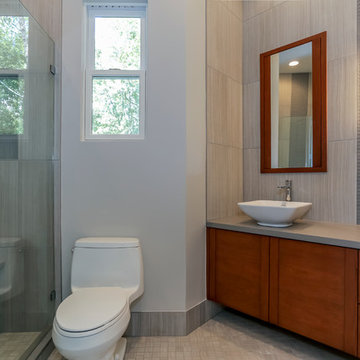
Design ideas for a large contemporary ensuite bathroom in Houston with flat-panel cabinets, medium wood cabinets, an alcove shower, grey tiles, white tiles, marble flooring, a vessel sink, a one-piece toilet, grey walls, porcelain tiles, solid surface worktops, grey floors and a hinged door.

Photo Credit: Susan Teare
Photo of a large modern ensuite wet room bathroom in Burlington with flat-panel cabinets, medium wood cabinets, a freestanding bath, grey tiles, stone slabs, white walls, concrete flooring, an integrated sink, solid surface worktops, grey floors and an open shower.
Photo of a large modern ensuite wet room bathroom in Burlington with flat-panel cabinets, medium wood cabinets, a freestanding bath, grey tiles, stone slabs, white walls, concrete flooring, an integrated sink, solid surface worktops, grey floors and an open shower.
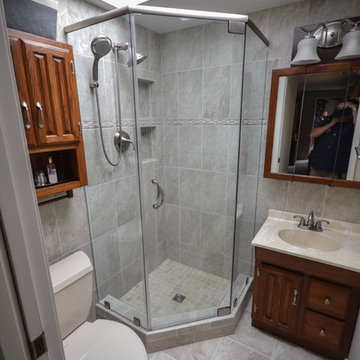
Small traditional ensuite bathroom in Baltimore with an integrated sink, raised-panel cabinets, medium wood cabinets, solid surface worktops, a corner shower and a one-piece toilet.
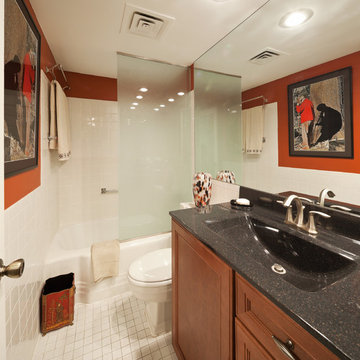
#Interior Directions by Susan Prestia, Allied ASID#James Maidhof,Photo
Inspiration for a small traditional bathroom in Kansas City with recessed-panel cabinets, medium wood cabinets, an alcove bath, a shower/bath combination, a two-piece toilet, white tiles, porcelain tiles, red walls, an integrated sink, solid surface worktops, ceramic flooring, white floors and an open shower.
Inspiration for a small traditional bathroom in Kansas City with recessed-panel cabinets, medium wood cabinets, an alcove bath, a shower/bath combination, a two-piece toilet, white tiles, porcelain tiles, red walls, an integrated sink, solid surface worktops, ceramic flooring, white floors and an open shower.
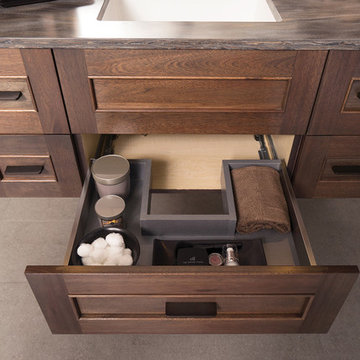
Bathe your bathroom in beautiful details and luxurious design with floating vanities from Dura Supreme Cabinetry. With Dura Supreme’s floating vanity system, vanities and even linen cabinets are suspended on the wall leaving a sleek, clean look that is ideal for transitional and contemporary design themes. Floating vanities are a favorite look for small bathrooms to impart an open, airy and expansive feel. For this bath, rich bronze and copper finishes are combined for a stunning effect.
A centered sink includes convenient drawers on both sides of the sink for powder room storage, while two wall-hung linen cabinets frame the vanity to create a sleek, symmetric design. A variety of vanity console configurations are available with floating linen cabinets to maintain the style throughout the design. Floating Vanities by Dura Supreme are available in 12 different configurations (for single sink vanities, double sink vanities, or offset sinks) or individual cabinets that can be combined to create your own unique look. Any combination of Dura Supreme’s many door styles, wood species, and finishes can be selected to create a one-of-a-kind bath furniture collection.
The bathroom has evolved from its purist utilitarian roots to a more intimate and reflective sanctuary in which to relax and reconnect. A refreshing spa-like environment offers a brisk welcome at the dawning of a new day or a soothing interlude as your day concludes.
Our busy and hectic lifestyles leave us yearning for a private place where we can truly relax and indulge. With amenities that pamper the senses and design elements inspired by luxury spas, bathroom environments are being transformed from the mundane and utilitarian to the extravagant and luxurious.
Bath cabinetry from Dura Supreme offers myriad design directions to create the personal harmony and beauty that are a hallmark of the bath sanctuary. Immerse yourself in our expansive palette of finishes and wood species to discover the look that calms your senses and soothes your soul. Your Dura Supreme designer will guide you through the selections and transform your bath into a beautiful retreat.
Request a FREE Dura Supreme Brochure Packet:
http://www.durasupreme.com/request-brochure
Find a Dura Supreme Showroom near you today:
http://www.durasupreme.com/dealer-locator

Luxury Bathroom complete with a double walk in Wet Sauna and Dry Sauna. Floor to ceiling glass walls extend the Home Gym Bathroom to feel the ultimate expansion of space.

Brunswick Parlour transforms a Victorian cottage into a hard-working, personalised home for a family of four.
Our clients loved the character of their Brunswick terrace home, but not its inefficient floor plan and poor year-round thermal control. They didn't need more space, they just needed their space to work harder.
The front bedrooms remain largely untouched, retaining their Victorian features and only introducing new cabinetry. Meanwhile, the main bedroom’s previously pokey en suite and wardrobe have been expanded, adorned with custom cabinetry and illuminated via a generous skylight.
At the rear of the house, we reimagined the floor plan to establish shared spaces suited to the family’s lifestyle. Flanked by the dining and living rooms, the kitchen has been reoriented into a more efficient layout and features custom cabinetry that uses every available inch. In the dining room, the Swiss Army Knife of utility cabinets unfolds to reveal a laundry, more custom cabinetry, and a craft station with a retractable desk. Beautiful materiality throughout infuses the home with warmth and personality, featuring Blackbutt timber flooring and cabinetry, and selective pops of green and pink tones.
The house now works hard in a thermal sense too. Insulation and glazing were updated to best practice standard, and we’ve introduced several temperature control tools. Hydronic heating installed throughout the house is complemented by an evaporative cooling system and operable skylight.
The result is a lush, tactile home that increases the effectiveness of every existing inch to enhance daily life for our clients, proving that good design doesn’t need to add space to add value.

The bathroom brief for this project was simple - the
ensuite was to be 'His Bathroom' with masculine finishes whilst the family bathroom was to become 'Her Bathroom' with a soft luxury feel.
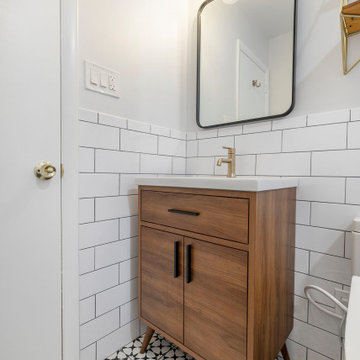
Modern Mid-Century style primary bathroom remodeling in Alexandria, VA with walnut flat door vanity, light gray painted wall, gold fixtures, black accessories, subway and star patterned ceramic tiles.
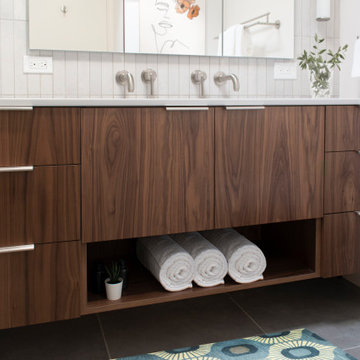
Custom mid-century modern family bath combines modern touches with timeless style.
Photo of a small midcentury ensuite bathroom in Chicago with flat-panel cabinets, medium wood cabinets, a one-piece toilet, white tiles, porcelain tiles, white walls, porcelain flooring, an integrated sink, solid surface worktops, grey floors, white worktops, double sinks, a freestanding vanity unit, an alcove bath, a shower/bath combination and a sliding door.
Photo of a small midcentury ensuite bathroom in Chicago with flat-panel cabinets, medium wood cabinets, a one-piece toilet, white tiles, porcelain tiles, white walls, porcelain flooring, an integrated sink, solid surface worktops, grey floors, white worktops, double sinks, a freestanding vanity unit, an alcove bath, a shower/bath combination and a sliding door.
Bathroom with Medium Wood Cabinets and Solid Surface Worktops Ideas and Designs
3

 Shelves and shelving units, like ladder shelves, will give you extra space without taking up too much floor space. Also look for wire, wicker or fabric baskets, large and small, to store items under or next to the sink, or even on the wall.
Shelves and shelving units, like ladder shelves, will give you extra space without taking up too much floor space. Also look for wire, wicker or fabric baskets, large and small, to store items under or next to the sink, or even on the wall.  The sink, the mirror, shower and/or bath are the places where you might want the clearest and strongest light. You can use these if you want it to be bright and clear. Otherwise, you might want to look at some soft, ambient lighting in the form of chandeliers, short pendants or wall lamps. You could use accent lighting around your bath in the form to create a tranquil, spa feel, as well.
The sink, the mirror, shower and/or bath are the places where you might want the clearest and strongest light. You can use these if you want it to be bright and clear. Otherwise, you might want to look at some soft, ambient lighting in the form of chandeliers, short pendants or wall lamps. You could use accent lighting around your bath in the form to create a tranquil, spa feel, as well. 