Bathroom with Medium Wood Cabinets and Terrazzo Flooring Ideas and Designs
Refine by:
Budget
Sort by:Popular Today
1 - 20 of 222 photos
Item 1 of 3

Design ideas for a contemporary bathroom in New York with flat-panel cabinets, medium wood cabinets, multi-coloured tiles, pink walls, terrazzo flooring, a submerged sink, multi-coloured floors, a single sink and a floating vanity unit.

Master Bed/Bath Remodel
Inspiration for a small contemporary bathroom in Austin with flat-panel cabinets, a freestanding bath, a built-in shower, ceramic tiles, terrazzo flooring, a submerged sink, quartz worktops, a hinged door, double sinks, a floating vanity unit, medium wood cabinets, blue tiles, white walls, grey floors and grey worktops.
Inspiration for a small contemporary bathroom in Austin with flat-panel cabinets, a freestanding bath, a built-in shower, ceramic tiles, terrazzo flooring, a submerged sink, quartz worktops, a hinged door, double sinks, a floating vanity unit, medium wood cabinets, blue tiles, white walls, grey floors and grey worktops.

Inspiration for a contemporary ensuite bathroom in Austin with flat-panel cabinets, medium wood cabinets, a freestanding bath, a double shower, grey tiles, multi-coloured tiles, white tiles, terrazzo flooring, a built-in sink, engineered stone worktops, multi-coloured floors, an open shower, black worktops, a single sink and a floating vanity unit.
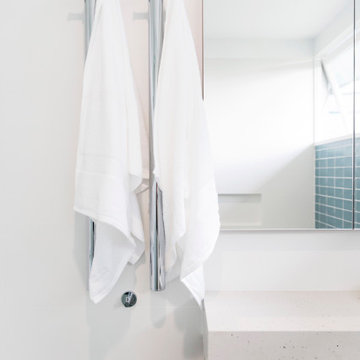
Nestled amongst Queenslanders and large contemporary homes in a suburb of Brisbane, is a modest, mid-century modern home.
The much-loved home of a professional couple, it features large, low windows and interiors that have lost their way over time. Bella Vie Interiors worked with Boutique Bathrooms Brisbane to redesign the bathroom and give it a true sense of identity.
The result is a light, functional bathroom that blends seamlessly with the Mid-Century Modern aesthetic of the home.
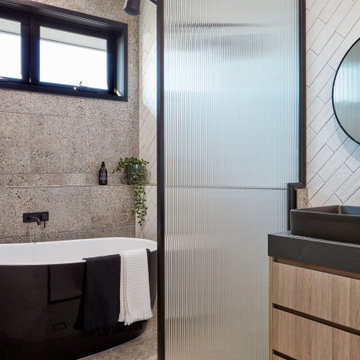
Photo of a contemporary ensuite wet room bathroom in Melbourne with flat-panel cabinets, medium wood cabinets, a freestanding bath, white tiles, metro tiles, terrazzo flooring, a vessel sink, brown floors and black worktops.
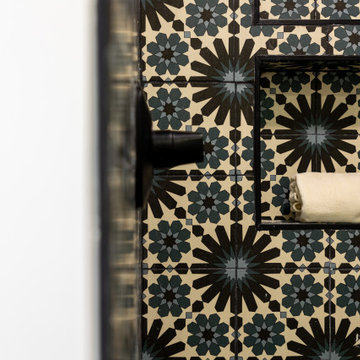
This guest bathroom features bold tile and a terrazzo flooring with black and gold accents. We pushed out this shower to create a deeper shower
Design ideas for a retro bathroom in Orange County with flat-panel cabinets, medium wood cabinets, a walk-in shower, black and white tiles, ceramic tiles, terrazzo flooring, an integrated sink, a hinged door, a single sink and a floating vanity unit.
Design ideas for a retro bathroom in Orange County with flat-panel cabinets, medium wood cabinets, a walk-in shower, black and white tiles, ceramic tiles, terrazzo flooring, an integrated sink, a hinged door, a single sink and a floating vanity unit.

Renovated bathroom featuring a floating vanity with custom infinity sink. The 1920s curved ceiling was preserved and finished in Carrerra plaster, adding a bit of sparkle that reflects the natural light.

Inspiration for an expansive retro ensuite wet room bathroom in San Diego with flat-panel cabinets, medium wood cabinets, a freestanding bath, a one-piece toilet, blue tiles, glass tiles, blue walls, terrazzo flooring, a vessel sink, engineered stone worktops, beige floors, a hinged door, white worktops, a single sink and a floating vanity unit.
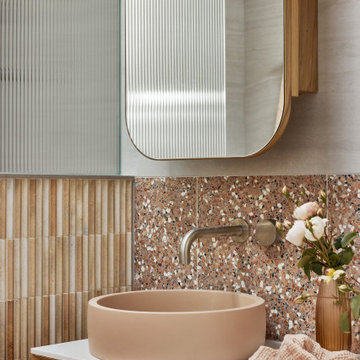
Design ideas for a medium sized midcentury ensuite wet room bathroom in Sydney with medium wood cabinets, beige tiles, ceramic tiles, terrazzo flooring, pink floors, an open shower and double sinks.

Contemporary grey and yellow bathroom in Moscow with flat-panel cabinets, medium wood cabinets, a corner bath, white walls, terrazzo flooring, a vessel sink, multi-coloured floors and white worktops.
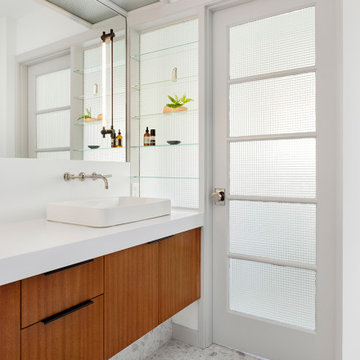
We kept the original footprint, linen storage closet, and all the waffle glass features, just updated the finishes and fixtures.
Inspiration for a retro ensuite bathroom in Portland with flat-panel cabinets, medium wood cabinets, white walls, terrazzo flooring, a vessel sink, engineered stone worktops, white floors and white worktops.
Inspiration for a retro ensuite bathroom in Portland with flat-panel cabinets, medium wood cabinets, white walls, terrazzo flooring, a vessel sink, engineered stone worktops, white floors and white worktops.

Kids bath with transom window to hallway that has light to share.
Photo of a medium sized retro family bathroom in Portland with medium wood cabinets, an alcove bath, a built-in shower, a two-piece toilet, multi-coloured tiles, ceramic tiles, white walls, terrazzo flooring, a submerged sink, engineered stone worktops, white floors, a hinged door, white worktops, a single sink, a floating vanity unit, a vaulted ceiling and flat-panel cabinets.
Photo of a medium sized retro family bathroom in Portland with medium wood cabinets, an alcove bath, a built-in shower, a two-piece toilet, multi-coloured tiles, ceramic tiles, white walls, terrazzo flooring, a submerged sink, engineered stone worktops, white floors, a hinged door, white worktops, a single sink, a floating vanity unit, a vaulted ceiling and flat-panel cabinets.

This is an example of a medium sized scandi ensuite bathroom in Sydney with a freestanding bath, a walk-in shower, a two-piece toilet, pink tiles, ceramic tiles, terrazzo flooring, a wall-mounted sink, multi-coloured floors, an open shower, a single sink, a floating vanity unit, medium wood cabinets, pink walls, wooden worktops and brown worktops.

A bold bathroom for a commercial interior designer with a love of black. We opted for a statement tile that added a punch of personality and off set it with a modern vanity in a warm wood tone.
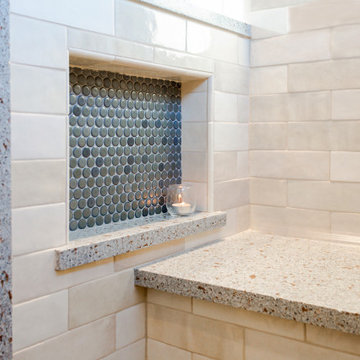
Photo of a medium sized traditional bathroom in Seattle with shaker cabinets, medium wood cabinets, an alcove bath, a shower/bath combination, a one-piece toilet, beige tiles, porcelain tiles, grey walls, terrazzo flooring, a built-in sink, terrazzo worktops, beige floors and beige worktops.
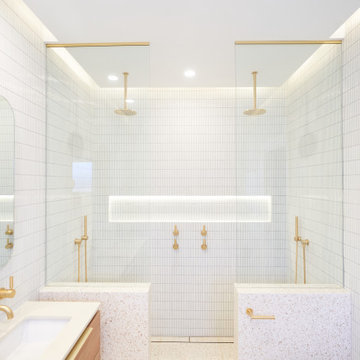
Inspiration for a modern bathroom in Sydney with medium wood cabinets, a freestanding bath, a double shower, white tiles, terrazzo flooring, a submerged sink, beige floors, an open shower, a wall niche, a floating vanity unit and a drop ceiling.
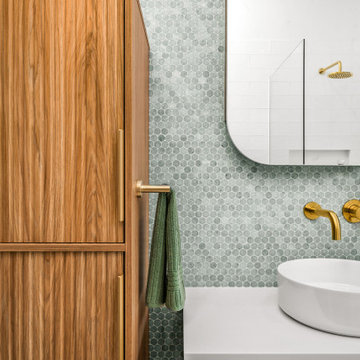
Medium sized beach style family bathroom in Newcastle - Maitland with medium wood cabinets, a freestanding bath, a walk-in shower, a two-piece toilet, white tiles, terrazzo flooring, a vessel sink, beige floors, an open shower, white worktops, a wall niche, a single sink and a floating vanity unit.
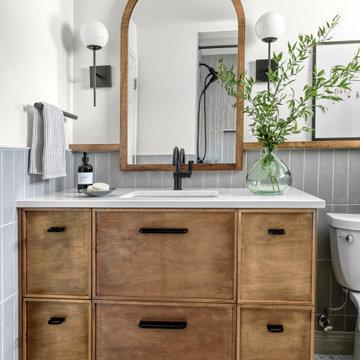
Inspiration for a small retro shower room bathroom in St Louis with shaker cabinets, medium wood cabinets, an alcove bath, a two-piece toilet, grey tiles, metro tiles, white walls, terrazzo flooring, a submerged sink, engineered stone worktops, white floors, a shower curtain, white worktops, a single sink and a built in vanity unit.

Eighties bathroom rescue. An apricot basin and corner bath were the height of fashion when this bathroom was built but it's been transformed to a bright modern 21st century space.
A double vanity with timber veneer drawers & grey stone top complement the warm terrazzo tile on the floor. White tiled walls with staggered vertical tile feature wall behind the freestanding bath. The niche above the bath has LED lighting making for a luxurious feel in this large ensuite bathroom.
The room was opened up by removing the walls around the toilet and installing a new double glazed window on the western wall. The door to the attic space is close to the toilet but hidden behind the shower and among the tiles.
A full width wall to the shower extends to hide the in-wall cistern to the toilet.
Black taps and fittings (including the ceiling mounted shower rose under the lowered ceiling) add to the overall style of this room.
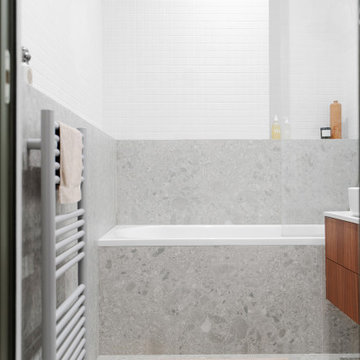
Rendez-vous au cœur du 9ème arrondissement à quelques pas de notre agence parisienne, pour découvrir un appartement haussmannien de 72m2 entièrement rénové dans un esprit chaleureux, design et coloré.
Dès l’entrée le ton est donné ! Dans cet appartement parisien, courbes et couleurs naturelles sont à l’honneur. Acheté dans son jus car inhabité depuis plusieurs années, nos équipes ont pris plaisir à lui donner un vrai coup d’éclat. Le couloir de l’entrée qui mène à la cuisine a été peint d’un vert particulièrement doux « Ombre Pelvoux » qui se marie au beige mat des nouvelles façades Havstorp Ikea et à la crédence en mosaïque signée Winckelmans. Notre coup de cœur dans ce projet : les deux arches créées dans la pièce de vie pour ouvrir le salon sur la salle à manger, initialement cloisonnés.
L’avantage de rénover un appartement délabré ? Partir de zéro et tout recommencer. Pour ce projet, rien n’a été laissé au hasard. Le brief des clients : optimiser les espaces et multiplier les rangements. Dans la chambre parentale, notre menuisier a créé un bloc qui intègre neufs tiroirs et deux penderies toute hauteur, ainsi que deux petits placards avec tablette de part et d’autre du lit qui font office de chevets. Quant au couloir qui mène à la salle de bain principale, une petite buanderie se cache dans des placards et permet à toute la famille de profiter d’une pièce spacieuse avec baignoire, double vasque et grand miroir !
Bathroom with Medium Wood Cabinets and Terrazzo Flooring Ideas and Designs
1

 Shelves and shelving units, like ladder shelves, will give you extra space without taking up too much floor space. Also look for wire, wicker or fabric baskets, large and small, to store items under or next to the sink, or even on the wall.
Shelves and shelving units, like ladder shelves, will give you extra space without taking up too much floor space. Also look for wire, wicker or fabric baskets, large and small, to store items under or next to the sink, or even on the wall.  The sink, the mirror, shower and/or bath are the places where you might want the clearest and strongest light. You can use these if you want it to be bright and clear. Otherwise, you might want to look at some soft, ambient lighting in the form of chandeliers, short pendants or wall lamps. You could use accent lighting around your bath in the form to create a tranquil, spa feel, as well.
The sink, the mirror, shower and/or bath are the places where you might want the clearest and strongest light. You can use these if you want it to be bright and clear. Otherwise, you might want to look at some soft, ambient lighting in the form of chandeliers, short pendants or wall lamps. You could use accent lighting around your bath in the form to create a tranquil, spa feel, as well. 