Bathroom with Medium Wood Cabinets and Yellow Walls Ideas and Designs
Refine by:
Budget
Sort by:Popular Today
1 - 20 of 1,319 photos
Item 1 of 3
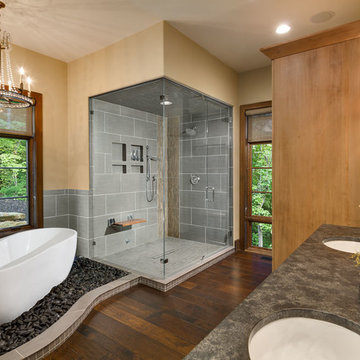
Photo by Firewater Photography. Designed during previous position as Residential Studio Director and Project Architect at LS3P Associates, Ltd.
Traditional ensuite bathroom in Other with shaker cabinets, medium wood cabinets, a freestanding bath, a corner shower, a two-piece toilet, grey tiles, ceramic tiles, yellow walls, dark hardwood flooring, a submerged sink, granite worktops and a hinged door.
Traditional ensuite bathroom in Other with shaker cabinets, medium wood cabinets, a freestanding bath, a corner shower, a two-piece toilet, grey tiles, ceramic tiles, yellow walls, dark hardwood flooring, a submerged sink, granite worktops and a hinged door.

Medium sized contemporary ensuite bathroom in New York with freestanding cabinets, medium wood cabinets, a corner shower, a one-piece toilet, white tiles, marble tiles, yellow walls, marble flooring, a built-in sink, marble worktops, white floors, a hinged door, white worktops, a shower bench, double sinks and a built in vanity unit.

No strangers to remodeling, the new owners of this St. Paul tudor knew they could update this decrepit 1920 duplex into a single-family forever home.
A list of desired amenities was a catalyst for turning a bedroom into a large mudroom, an open kitchen space where their large family can gather, an additional exterior door for direct access to a patio, two home offices, an additional laundry room central to bedrooms, and a large master bathroom. To best understand the complexity of the floor plan changes, see the construction documents.
As for the aesthetic, this was inspired by a deep appreciation for the durability, colors, textures and simplicity of Norwegian design. The home’s light paint colors set a positive tone. An abundance of tile creates character. New lighting reflecting the home’s original design is mixed with simplistic modern lighting. To pay homage to the original character several light fixtures were reused, wallpaper was repurposed at a ceiling, the chimney was exposed, and a new coffered ceiling was created.
Overall, this eclectic design style was carefully thought out to create a cohesive design throughout the home.
Come see this project in person, September 29 – 30th on the 2018 Castle Home Tour.

There's no shortage of linen and toiletry storage in this kids' bath. The pristine floating shelves and linen tower in white from Dura Supreme Cabinetry not only look stunning in the space, but brilliantly utilize the bathroom's compact layout for maximum efficiency.
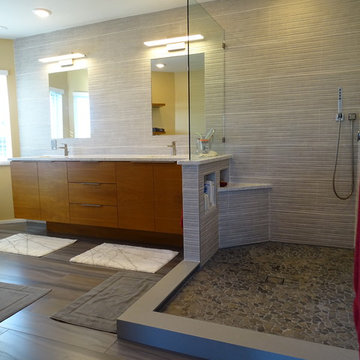
Photo of a medium sized contemporary ensuite bathroom in Tampa with flat-panel cabinets, medium wood cabinets, a walk-in shower, porcelain tiles, porcelain flooring, a submerged sink, engineered stone worktops, a one-piece toilet, grey tiles, white tiles and yellow walls.
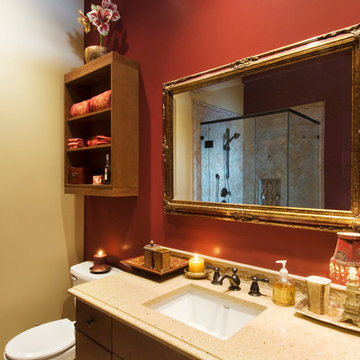
This is an example of a medium sized traditional ensuite bathroom in Vancouver with a submerged sink, flat-panel cabinets, medium wood cabinets, granite worktops, a built-in bath, an alcove shower, a two-piece toilet, beige tiles, stone tiles, yellow walls and marble flooring.
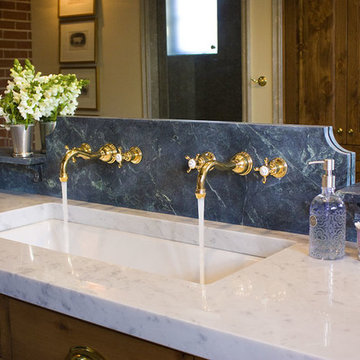
Wall-mount faucets are Rohl Perrin & Rowe Georgian Era Series in Inca Brass (Unlacquered brass).
Architect: Thomas Kute
Photography by: Kim Cochrane
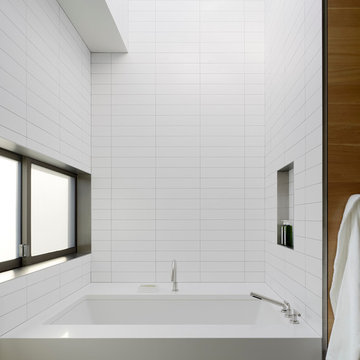
Master Bath.
the house was designed to be very contemporary, but with warm authentic materials and refined details - accommodating casual living.
Photographer: Joe Fletcher
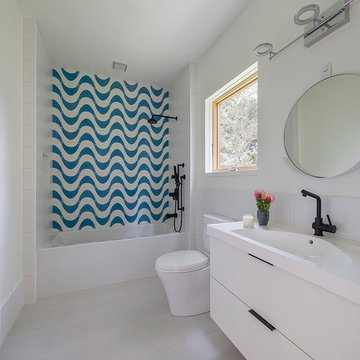
Eric Rorer Photography
Design ideas for a medium sized modern shower room bathroom in San Francisco with flat-panel cabinets, medium wood cabinets, an alcove bath, a shower/bath combination, a one-piece toilet, blue tiles, cement tiles, yellow walls, porcelain flooring, an integrated sink, terrazzo worktops and a shower curtain.
Design ideas for a medium sized modern shower room bathroom in San Francisco with flat-panel cabinets, medium wood cabinets, an alcove bath, a shower/bath combination, a one-piece toilet, blue tiles, cement tiles, yellow walls, porcelain flooring, an integrated sink, terrazzo worktops and a shower curtain.
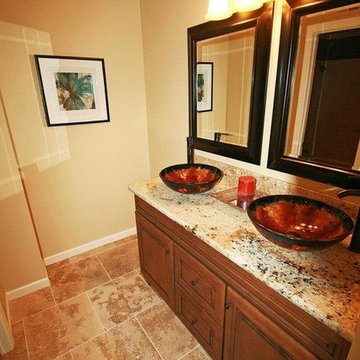
Completely renovated home in San Diego. We remodeled this home from the ground up. The inspiration for the design of this house was the black scroll design decorative tile in the master bathroom shower. We incorporated black accents throughout by adding a black iron staircase, black glass tile on the fireplace and a medallion with black accents in the entry way.

This is a renovation of the primary bathroom. The existing bathroom was cramped, so some awkward built-ins were removed, and the space simplified. Storage is added above the toilet and window.
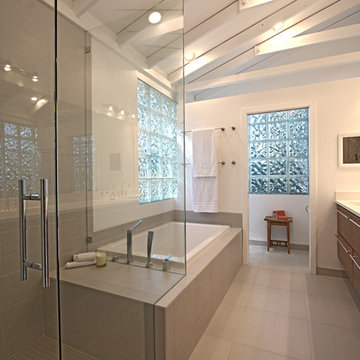
Design ideas for a medium sized contemporary ensuite bathroom in Seattle with a submerged sink, flat-panel cabinets, medium wood cabinets, engineered stone worktops, a freestanding bath, grey tiles, ceramic tiles, yellow walls, porcelain flooring and a corner shower.

Contemporary Bathroom with custom details.
Photo of a large contemporary ensuite bathroom in San Francisco with medium wood cabinets, a freestanding bath, a built-in shower, a wall mounted toilet, beige tiles, ceramic tiles, yellow walls, marble flooring, a built-in sink, marble worktops, a hinged door, yellow worktops, an enclosed toilet, double sinks, a floating vanity unit, multi-coloured floors and flat-panel cabinets.
Photo of a large contemporary ensuite bathroom in San Francisco with medium wood cabinets, a freestanding bath, a built-in shower, a wall mounted toilet, beige tiles, ceramic tiles, yellow walls, marble flooring, a built-in sink, marble worktops, a hinged door, yellow worktops, an enclosed toilet, double sinks, a floating vanity unit, multi-coloured floors and flat-panel cabinets.
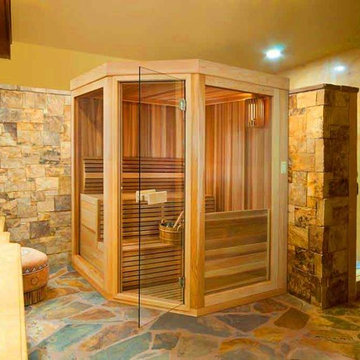
Photo of a medium sized ensuite bathroom in Other with raised-panel cabinets, medium wood cabinets, a corner shower, yellow walls, a vessel sink and engineered stone worktops.
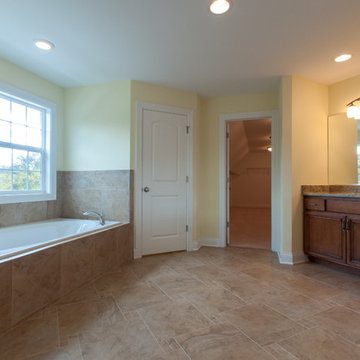
DJK Custom Homes
This is an example of a large ensuite bathroom in Chicago with a submerged sink, medium wood cabinets, granite worktops, beige tiles, yellow walls and medium hardwood flooring.
This is an example of a large ensuite bathroom in Chicago with a submerged sink, medium wood cabinets, granite worktops, beige tiles, yellow walls and medium hardwood flooring.
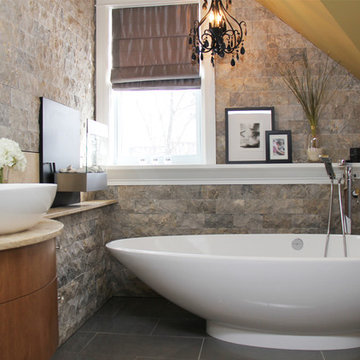
Small contemporary ensuite bathroom in Ottawa with a vessel sink, flat-panel cabinets, medium wood cabinets, limestone worktops, grey tiles, porcelain tiles, yellow walls, slate flooring and a freestanding bath.
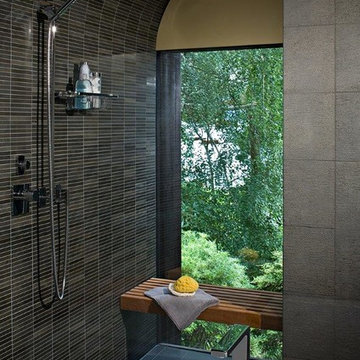
Photo of a large world-inspired ensuite wet room bathroom in Seattle with flat-panel cabinets, medium wood cabinets, a freestanding bath, a two-piece toilet, black tiles, blue tiles, grey tiles, matchstick tiles, yellow walls, slate flooring, a submerged sink and granite worktops.
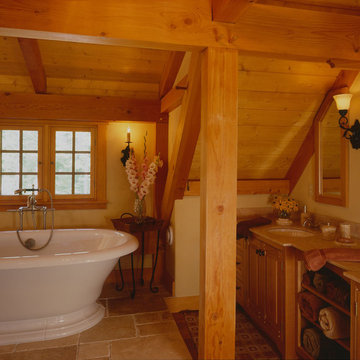
Post and beam great room, timber frame carriage house
Photo of a traditional ensuite bathroom in Boston with medium wood cabinets, a freestanding bath, beige tiles, yellow walls, a built-in sink and raised-panel cabinets.
Photo of a traditional ensuite bathroom in Boston with medium wood cabinets, a freestanding bath, beige tiles, yellow walls, a built-in sink and raised-panel cabinets.

Inspiration for a medium sized rustic ensuite bathroom in Other with freestanding cabinets, medium wood cabinets, a claw-foot bath, a shower/bath combination, a two-piece toilet, yellow walls, medium hardwood flooring, a built-in sink, wooden worktops, brown floors, a shower curtain, brown worktops, double sinks, a freestanding vanity unit and panelled walls.
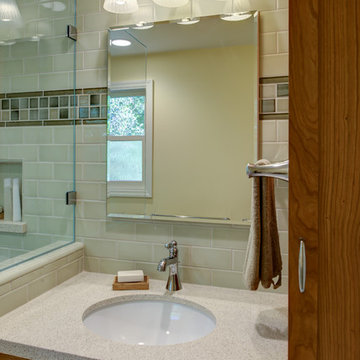
Design By: Design Set Match Construction by: Kiefer Construction Photography by: Treve Johnson Photography Tile Materials: Tile Shop Light Fixtures: Metro Lighting Plumbing Fixtures: Jack London kitchen & Bath Ideabook: http://www.houzz.com/ideabooks/207396/thumbs/el-sobrante-50s-ranch-bath
Bathroom with Medium Wood Cabinets and Yellow Walls Ideas and Designs
1

 Shelves and shelving units, like ladder shelves, will give you extra space without taking up too much floor space. Also look for wire, wicker or fabric baskets, large and small, to store items under or next to the sink, or even on the wall.
Shelves and shelving units, like ladder shelves, will give you extra space without taking up too much floor space. Also look for wire, wicker or fabric baskets, large and small, to store items under or next to the sink, or even on the wall.  The sink, the mirror, shower and/or bath are the places where you might want the clearest and strongest light. You can use these if you want it to be bright and clear. Otherwise, you might want to look at some soft, ambient lighting in the form of chandeliers, short pendants or wall lamps. You could use accent lighting around your bath in the form to create a tranquil, spa feel, as well.
The sink, the mirror, shower and/or bath are the places where you might want the clearest and strongest light. You can use these if you want it to be bright and clear. Otherwise, you might want to look at some soft, ambient lighting in the form of chandeliers, short pendants or wall lamps. You could use accent lighting around your bath in the form to create a tranquil, spa feel, as well. 