Bathroom with Metal Tiles and Ceramic Flooring Ideas and Designs
Refine by:
Budget
Sort by:Popular Today
1 - 20 of 78 photos
Item 1 of 3
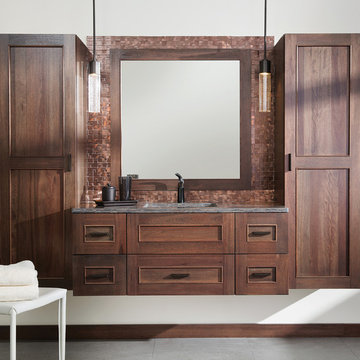
Bathe your bathroom in beautiful details and luxurious design with floating vanities from Dura Supreme Cabinetry. With Dura Supreme’s floating vanity system, vanities and even linen cabinets are suspended on the wall leaving a sleek, clean look that is ideal for transitional and contemporary design themes. Floating vanities are a favorite look for small bathrooms to impart an open, airy and expansive feel. For this bath, exotic Lyptus wood and rich bronze and copper finishes are combined for a stunning effect.
A centered sink includes convenient drawers on both sides of the sink for powder room storage, while two wall hung linen cabinets frame the vanity to create sleek, symmetric design. A variety of vanity console configurations are available with floating linen cabinets to maintain the style throughout the design. Floating Vanities by Dura Supreme are available in 12 different configurations (for single sink vanities, double sink vanities, or offset sinks) or individual cabinets that can be combined to create your own unique look. Any combination of Dura Supreme’s many door styles, wood species and finishes can be selected to create a one-of-a-kind bath furniture collection.
The bathroom has evolved from its purist utilitarian roots to a more intimate and reflective sanctuary in which to relax and reconnect. A refreshing spa-like environment offers a brisk welcome at the dawning of a new day or a soothing interlude as your day concludes.
Our busy and hectic lifestyles leave us yearning for a private place where we can truly relax and indulge. With amenities that pamper the senses and design elements inspired by luxury spas, bathroom environments are being transformed form the mundane and utilitarian to the extravagant and luxurious.
Bath cabinetry from Dura Supreme offers myriad design directions to create the personal harmony and beauty that are a hallmark of the bath sanctuary. Immerse yourself in our expansive palette of finishes and wood species to discover the look that calms your senses and soothes your soul. Your Dura Supreme designer will guide you through the selections and transform your bath into a beautiful retreat.
The Lyptus wood chosen for the vanity and linen cabinetry is a unique, sustainable wood species that has become popular with many homeowners. It resembles Mahogany with its grain texture and rich, red coloring but it has more color variation. Lyptus is a hybrid of the Eucalyptus plant and is grown on plantations in South America that are certified to Brazil's sustainable forestry standards. A notable environmental advantage is that trees grow to full maturity in 15 years (compared to 50+ years for most domestic hardwoods). Color is primarily a rich, red brown but can vary dramatically from light pink to very dark brown. Our darker stained finishes temper some of the color variation for a unique and attractive look.
Request a FREE Dura Supreme Cabinetry Brochure Packet at:
http://www.durasupreme.com/request-brochure
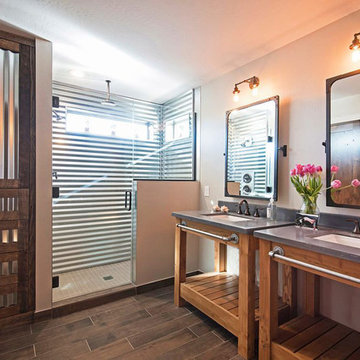
This is an example of a medium sized contemporary ensuite bathroom in Salt Lake City with open cabinets, distressed cabinets, an alcove shower, grey tiles, metal tiles, grey walls, ceramic flooring, a submerged sink, concrete worktops, brown floors and a hinged door.
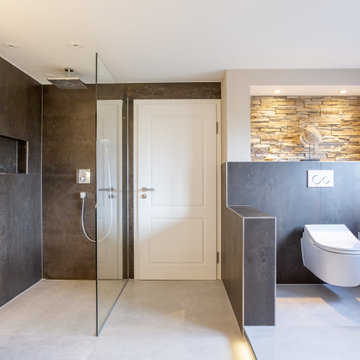
Aus einem sehr klassischen Badezimmer entstand ein Badezimmer mit Wellness-Charakter. Dunkles Holz kombiniert mit Metallfliesen, Mineraltapete, sandfarbenen Wänden und grauen Bodenfliesen verleihen dem Bad ein moderne, aber einladende Ausstrahlung. Die freistehende Badewanne und der großzügige Waschtisch mit zwei Becken geben dem Raum das gewisse Etwas.
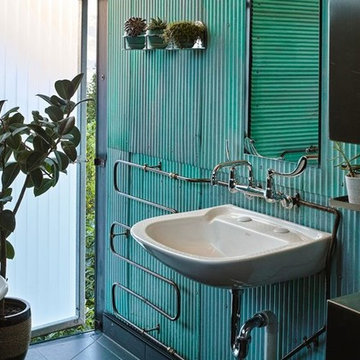
A truly unique take on a modern reclaimed eco bathroom! A space that steps straight out into nature, this industrial style contrasts the natural fibres that claim the interiors of the rest of the home!

renovation includes flooring, vanity, shower door and toilet
Design ideas for a medium sized mediterranean family bathroom in New York with open cabinets, white cabinets, a built-in bath, a walk-in shower, a two-piece toilet, blue tiles, metal tiles, grey walls, ceramic flooring, a pedestal sink, granite worktops, white floors, a sliding door, white worktops, an enclosed toilet, double sinks, a floating vanity unit, a vaulted ceiling and wood walls.
Design ideas for a medium sized mediterranean family bathroom in New York with open cabinets, white cabinets, a built-in bath, a walk-in shower, a two-piece toilet, blue tiles, metal tiles, grey walls, ceramic flooring, a pedestal sink, granite worktops, white floors, a sliding door, white worktops, an enclosed toilet, double sinks, a floating vanity unit, a vaulted ceiling and wood walls.
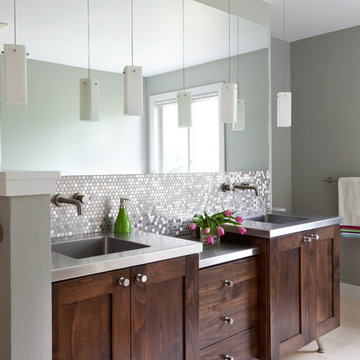
This is a North Boulder Residence featured in the March issue of 5280
Photography by Emily Redfield
Design ideas for a large traditional ensuite bathroom in Denver with dark wood cabinets, stainless steel worktops, grey tiles, metal tiles, grey walls, ceramic flooring, an integrated sink and shaker cabinets.
Design ideas for a large traditional ensuite bathroom in Denver with dark wood cabinets, stainless steel worktops, grey tiles, metal tiles, grey walls, ceramic flooring, an integrated sink and shaker cabinets.
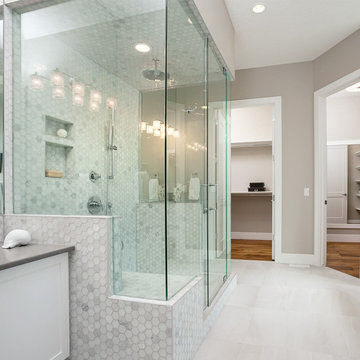
Inspiration for a medium sized contemporary shower room bathroom in Calgary with raised-panel cabinets, white cabinets, a corner bath, a walk-in shower, a one-piece toilet, multi-coloured tiles, metal tiles, white walls, ceramic flooring, a built-in sink and an open shower.
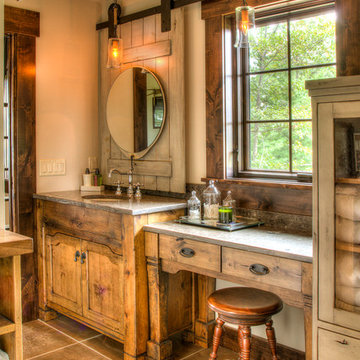
Inspiration for a medium sized rustic ensuite bathroom in Minneapolis with flat-panel cabinets, medium wood cabinets, a two-piece toilet, metal tiles, beige walls, ceramic flooring, a submerged sink, granite worktops, brown floors and grey worktops.
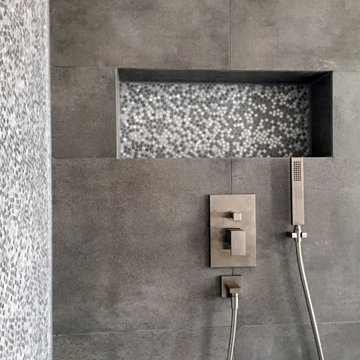
Design ideas for a medium sized contemporary ensuite bathroom in Cologne with red cabinets, a built-in shower, grey tiles, metal tiles, white walls, ceramic flooring, a built-in sink, solid surface worktops, grey floors, an open shower and white worktops.
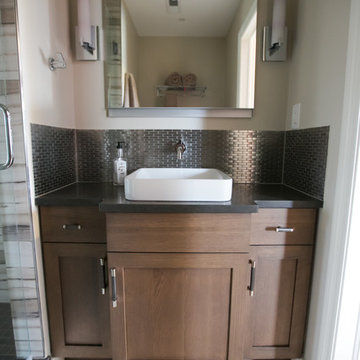
This repeat client asked us to design two separate bathrooms for their growing sons, utilizing the land-locked space of two small jack and jill baths that shared one common shower. We had to get creative in our design and space planning in doing this and incorporated elements true to each sons personality and styles. Each bathroom is now a space that their sons can grow into and enjoy through their teen years.
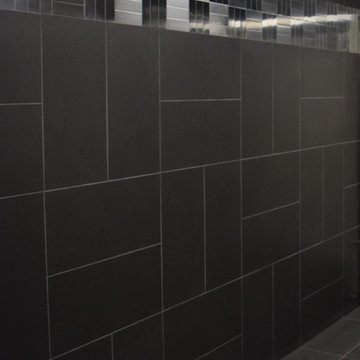
Inspiration for a contemporary bathroom in Columbus with black tiles, metal tiles and ceramic flooring.
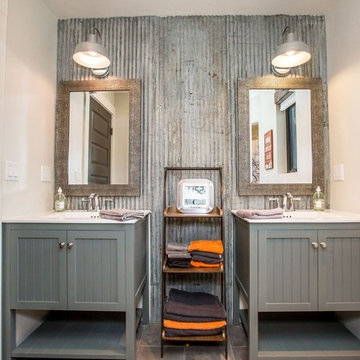
This is an example of a medium sized industrial ensuite bathroom in Other with shaker cabinets, grey cabinets, grey tiles, metal tiles, white walls, ceramic flooring, an integrated sink and brown floors.
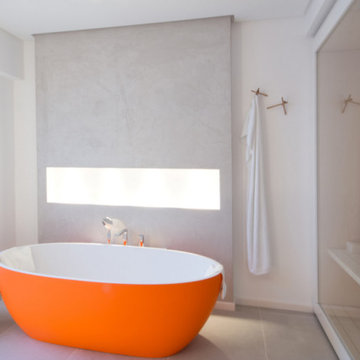
Jeannette Göbel
Inspiration for an expansive contemporary sauna bathroom in Cologne with white cabinets, a freestanding bath, a built-in shower, a two-piece toilet, grey tiles, metal tiles, grey walls, ceramic flooring, a vessel sink, solid surface worktops, grey floors, a sliding door and white worktops.
Inspiration for an expansive contemporary sauna bathroom in Cologne with white cabinets, a freestanding bath, a built-in shower, a two-piece toilet, grey tiles, metal tiles, grey walls, ceramic flooring, a vessel sink, solid surface worktops, grey floors, a sliding door and white worktops.
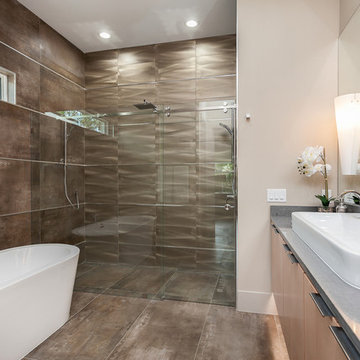
Eola Parade of Homes
Design ideas for a medium sized contemporary ensuite bathroom in Orlando with flat-panel cabinets, light wood cabinets, a freestanding bath, a sliding door, a built-in shower, brown tiles, beige tiles, brown walls, an integrated sink, a one-piece toilet, metal tiles, ceramic flooring, solid surface worktops and beige floors.
Design ideas for a medium sized contemporary ensuite bathroom in Orlando with flat-panel cabinets, light wood cabinets, a freestanding bath, a sliding door, a built-in shower, brown tiles, beige tiles, brown walls, an integrated sink, a one-piece toilet, metal tiles, ceramic flooring, solid surface worktops and beige floors.
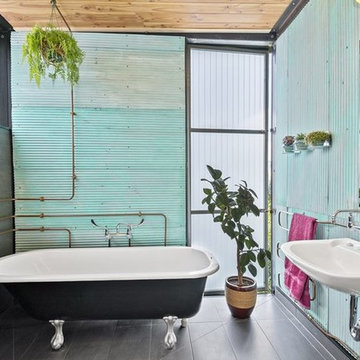
A truly unique take on a modern reclaimed eco bathroom! A space that steps straight out into nature, this industrial style contrasts the natural fibres that claim the interiors of the rest of the home!
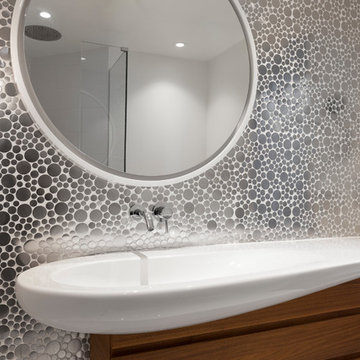
maxime brouillet
Design ideas for a small contemporary family bathroom with flat-panel cabinets, medium wood cabinets, a built-in shower, a one-piece toilet, white tiles, metal tiles, ceramic flooring, a wall-mounted sink, solid surface worktops, white floors and a hinged door.
Design ideas for a small contemporary family bathroom with flat-panel cabinets, medium wood cabinets, a built-in shower, a one-piece toilet, white tiles, metal tiles, ceramic flooring, a wall-mounted sink, solid surface worktops, white floors and a hinged door.
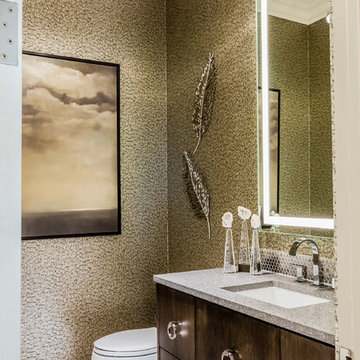
The La Cantera half bath is a combination of modern details and contemporary touches. The wallpaper brings texture to the room along with the contemporary wall art. The modern spherical light fixture and light mirror bring brightness to what could be a dark space.
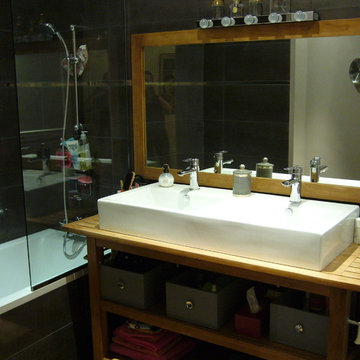
Design ideas for a large bohemian family bathroom in Paris with grey tiles, metal tiles, grey walls, ceramic flooring, wooden worktops, open cabinets, a submerged bath, a shower/bath combination, a trough sink and an open shower.
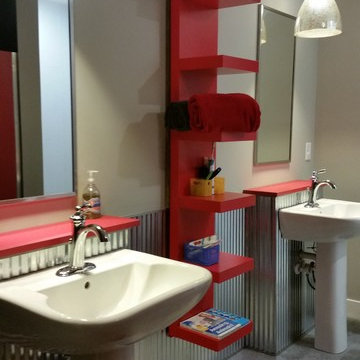
Talk about a fun bathroom! This LDK custom boy's 'locker room' is so creative! It is an inspiration for us, how about you?!
This is an example of a farmhouse family bathroom in Minneapolis with red cabinets, a walk-in shower, a one-piece toilet, grey tiles, metal tiles, grey walls, ceramic flooring, a pedestal sink and laminate worktops.
This is an example of a farmhouse family bathroom in Minneapolis with red cabinets, a walk-in shower, a one-piece toilet, grey tiles, metal tiles, grey walls, ceramic flooring, a pedestal sink and laminate worktops.
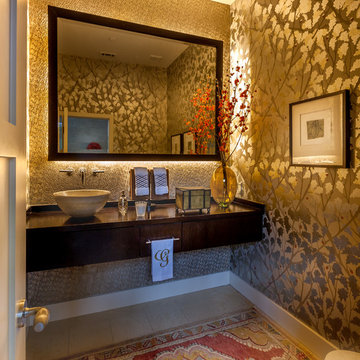
LAIR Architectural + Interior Photography
Small midcentury shower room bathroom in Dallas with flat-panel cabinets, dark wood cabinets, a one-piece toilet, grey tiles, metal tiles, multi-coloured walls, ceramic flooring, a vessel sink, wooden worktops and beige floors.
Small midcentury shower room bathroom in Dallas with flat-panel cabinets, dark wood cabinets, a one-piece toilet, grey tiles, metal tiles, multi-coloured walls, ceramic flooring, a vessel sink, wooden worktops and beige floors.
Bathroom with Metal Tiles and Ceramic Flooring Ideas and Designs
1

 Shelves and shelving units, like ladder shelves, will give you extra space without taking up too much floor space. Also look for wire, wicker or fabric baskets, large and small, to store items under or next to the sink, or even on the wall.
Shelves and shelving units, like ladder shelves, will give you extra space without taking up too much floor space. Also look for wire, wicker or fabric baskets, large and small, to store items under or next to the sink, or even on the wall.  The sink, the mirror, shower and/or bath are the places where you might want the clearest and strongest light. You can use these if you want it to be bright and clear. Otherwise, you might want to look at some soft, ambient lighting in the form of chandeliers, short pendants or wall lamps. You could use accent lighting around your bath in the form to create a tranquil, spa feel, as well.
The sink, the mirror, shower and/or bath are the places where you might want the clearest and strongest light. You can use these if you want it to be bright and clear. Otherwise, you might want to look at some soft, ambient lighting in the form of chandeliers, short pendants or wall lamps. You could use accent lighting around your bath in the form to create a tranquil, spa feel, as well. 