Bathroom with Metal Tiles and Porcelain Tiles Ideas and Designs
Refine by:
Budget
Sort by:Popular Today
141 - 160 of 157,486 photos
Item 1 of 3

Photo of a large rural ensuite bathroom in Austin with shaker cabinets, white cabinets, a freestanding bath, a built-in shower, a two-piece toilet, grey tiles, porcelain tiles, white walls, porcelain flooring, a submerged sink, engineered stone worktops, white floors, an open shower, grey worktops, an enclosed toilet, double sinks and a built in vanity unit.
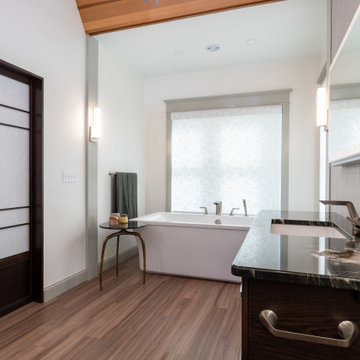
Luxurious Zen best decribes this Asian inspired master bath suite. Custom shoji screen panels line the hallway as you enter flanked by his and hers walkin closets. A foating vanity with lift up LED mirror sits center stage, with a generous free standing soking tub on the left, and an oversized custom shower on the right. Walnut wood floors and a cedar clad ceiling give warmth and ground the space.
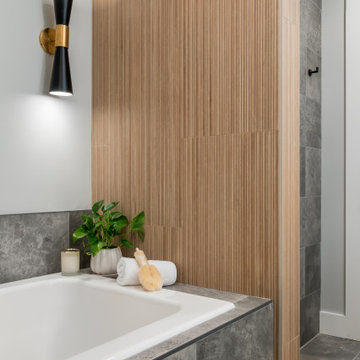
We worked with our client to remodel her outdated primary bathroom into a relaxing, modern space. We incorporated many high tech features like an Alexa Smart Mirror, a Hydro Fusion Bathtub and a Kohler Eir "Intelligent" Toilet. The shower was designed as a "wet room", without glass and with modern style wall and floor tile.
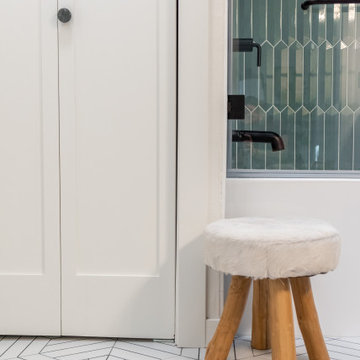
Photo of a medium sized contemporary shower room bathroom in San Francisco with flat-panel cabinets, distressed cabinets, an alcove bath, a shower/bath combination, a two-piece toilet, green tiles, porcelain tiles, white walls, porcelain flooring, a submerged sink, marble worktops, white floors, an open shower, white worktops, a single sink and a freestanding vanity unit.

The master ensuite features a very neutral, soothing material palette, with subtle pops of blue. A window frames a view of a tree outside, linking the interior with the landscape. A long, recessed niche extends the full length of the room, providing additional storage for the vanity and shower.
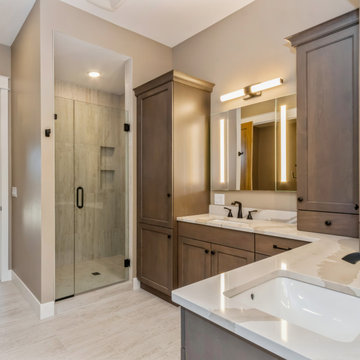
Master Bathroom
Design ideas for a rural ensuite bathroom in Cedar Rapids with recessed-panel cabinets, medium wood cabinets, porcelain tiles, porcelain flooring, a submerged sink, engineered stone worktops, a hinged door, white worktops, a single sink and a built in vanity unit.
Design ideas for a rural ensuite bathroom in Cedar Rapids with recessed-panel cabinets, medium wood cabinets, porcelain tiles, porcelain flooring, a submerged sink, engineered stone worktops, a hinged door, white worktops, a single sink and a built in vanity unit.
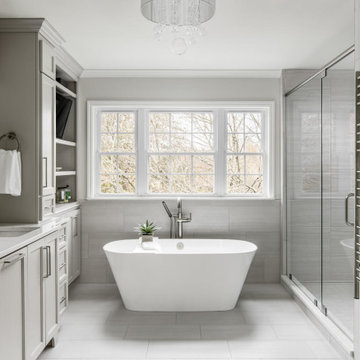
Primary Bathroom --
Architecture: Noble Johnson Architects
Interior Design: Noble Johnson Architects
Builder: Crane Builders
Photography: Garett + Carrie Buell of Studiobuell/ studiobuell.com

Luxurious masterbathroom
Design ideas for a large modern ensuite bathroom in Seattle with flat-panel cabinets, light wood cabinets, a freestanding bath, a built-in shower, white tiles, porcelain tiles, white walls, porcelain flooring, a submerged sink, engineered stone worktops, white floors, a sliding door, white worktops, a shower bench, double sinks and a floating vanity unit.
Design ideas for a large modern ensuite bathroom in Seattle with flat-panel cabinets, light wood cabinets, a freestanding bath, a built-in shower, white tiles, porcelain tiles, white walls, porcelain flooring, a submerged sink, engineered stone worktops, white floors, a sliding door, white worktops, a shower bench, double sinks and a floating vanity unit.

Medium sized contemporary bathroom in Chicago with dark wood cabinets, a corner shower, a one-piece toilet, green tiles, porcelain tiles, white walls, porcelain flooring, engineered stone worktops, black floors, a hinged door, a single sink and a freestanding vanity unit.
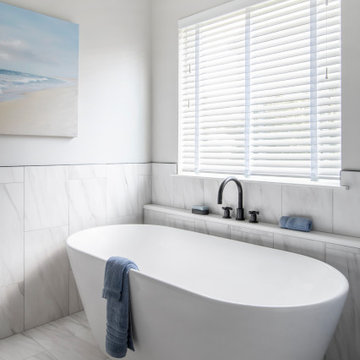
Design ideas for a medium sized traditional ensuite bathroom in Nashville with recessed-panel cabinets, grey cabinets, a freestanding bath, a corner shower, a two-piece toilet, white tiles, porcelain tiles, grey walls, porcelain flooring, a submerged sink, engineered stone worktops, a hinged door, white worktops, double sinks and a floating vanity unit.
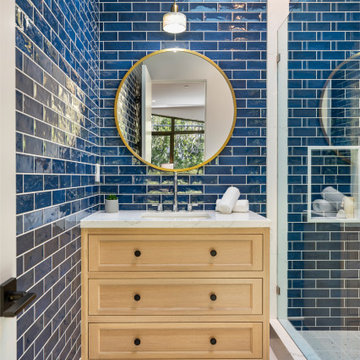
Inspiration for a medium sized classic bathroom in Los Angeles with freestanding cabinets, light wood cabinets, an alcove shower, blue tiles, porcelain tiles, blue walls, porcelain flooring, a built-in sink, quartz worktops, white floors, a hinged door, white worktops, a single sink and a built in vanity unit.
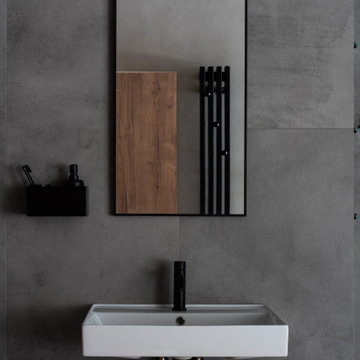
Ванная комната, это пожалуй, самый главный объект внимания в этой квартире, поскольку часть стен выполнена из стекла. Безусловно, это довольно смелое решение и не каждый бы на такое согласился, но нам очень повезло с заказчиками, которые поддержали эту идею. На случай прихода гостей, установлены жалюзи, которые полностью закрывают стекло.
Заходя в ванную комнату, мы видим подвесную раковину с зеркалом, за которым есть небольшое хранение, для средств гигиены.
У окна расположена отдельностоящая ванна, выполненная из искусственного камня, лежа в которой можно наслаждаться закатом. Так же предусмотрена отдельная душевая, и т.к она довольно глубокая мы выполнили ее без каких либо ограждений.
В ванной комнате есть хоз. блок со стиральной и сушильной машинами.

Inspiration for a large modern ensuite bathroom in San Francisco with flat-panel cabinets, white cabinets, an alcove shower, a wall mounted toilet, white tiles, porcelain tiles, grey walls, porcelain flooring, an integrated sink, engineered stone worktops, grey floors, a hinged door, white worktops, a shower bench, double sinks and a floating vanity unit.

Design ideas for a large contemporary cream and black ensuite half tiled bathroom in London with flat-panel cabinets, brown cabinets, a walk-in shower, a wall mounted toilet, white tiles, porcelain tiles, beige walls, dark hardwood flooring, a console sink, limestone worktops, brown floors, an open shower, beige worktops, a wall niche, double sinks, a floating vanity unit and a coffered ceiling.

custom made vanity cabinet
Design ideas for a large midcentury ensuite wet room bathroom in Little Rock with dark wood cabinets, a freestanding bath, white tiles, porcelain tiles, white walls, porcelain flooring, engineered stone worktops, blue floors, a hinged door, white worktops, double sinks, a freestanding vanity unit, a submerged sink and flat-panel cabinets.
Design ideas for a large midcentury ensuite wet room bathroom in Little Rock with dark wood cabinets, a freestanding bath, white tiles, porcelain tiles, white walls, porcelain flooring, engineered stone worktops, blue floors, a hinged door, white worktops, double sinks, a freestanding vanity unit, a submerged sink and flat-panel cabinets.
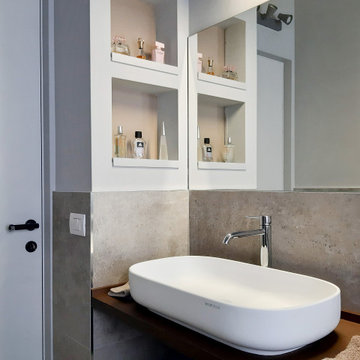
This is an example of a medium sized contemporary shower room bathroom in Milan with flat-panel cabinets, grey cabinets, an alcove shower, a two-piece toilet, grey tiles, porcelain tiles, grey walls, porcelain flooring, a vessel sink, wooden worktops, grey floors, a hinged door, brown worktops, a single sink and a built in vanity unit.
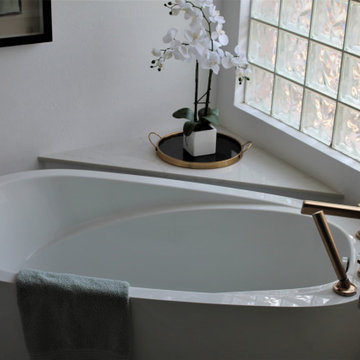
A dated and dark master bathroom got a full make-over. The shower was enlarged by removing hallway niches and a curved block shower wall which resulted in an spa worthy shower with multiple water /body sprays. A full width large bench was added along with (2) oversized soap -shampoo niches. All new custom cabinetry was designed including medicine cabinets with space to charge bath appliances, a sit down vanity space and lots of drawers to maximize storage options. A dated built-in Jacuzzi tub was removed and replaced with a beautiful free-standing tub. Gorgeous light sconces have been placed on the full wall mirrors over the vanities. A swoon worthy pendant light hangs above the tub. The burnished gold finish on the plumbing fixtures compliments the marble look porcelain tile used through out. The vanity back splash are antiqued mirror adding additional reflections to the bathroom.
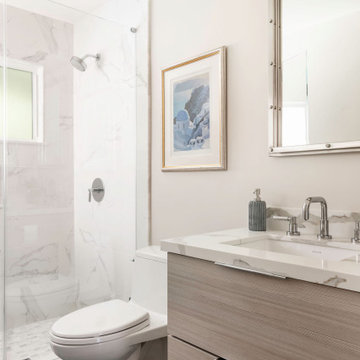
Small coastal bathroom in San Francisco with flat-panel cabinets, light wood cabinets, an alcove shower, a one-piece toilet, porcelain tiles, beige walls, ceramic flooring, a submerged sink, engineered stone worktops, blue floors, a hinged door, grey worktops, a single sink and a floating vanity unit.
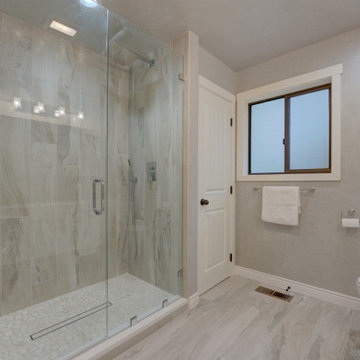
Powered by CABINETWORX
medium sized guest bathroom with glass hinged shower door, porcelain tile walls and flooring, mosaic shower floor, built in shower shelves

Photo of a medium sized traditional ensuite bathroom in Chicago with medium wood cabinets, a freestanding bath, a corner shower, white tiles, porcelain tiles, white walls, porcelain flooring, a submerged sink, quartz worktops, white floors, a hinged door, white worktops, a wall niche, double sinks, a built in vanity unit, wallpapered walls and shaker cabinets.
Bathroom with Metal Tiles and Porcelain Tiles Ideas and Designs
8

 Shelves and shelving units, like ladder shelves, will give you extra space without taking up too much floor space. Also look for wire, wicker or fabric baskets, large and small, to store items under or next to the sink, or even on the wall.
Shelves and shelving units, like ladder shelves, will give you extra space without taking up too much floor space. Also look for wire, wicker or fabric baskets, large and small, to store items under or next to the sink, or even on the wall.  The sink, the mirror, shower and/or bath are the places where you might want the clearest and strongest light. You can use these if you want it to be bright and clear. Otherwise, you might want to look at some soft, ambient lighting in the form of chandeliers, short pendants or wall lamps. You could use accent lighting around your bath in the form to create a tranquil, spa feel, as well.
The sink, the mirror, shower and/or bath are the places where you might want the clearest and strongest light. You can use these if you want it to be bright and clear. Otherwise, you might want to look at some soft, ambient lighting in the form of chandeliers, short pendants or wall lamps. You could use accent lighting around your bath in the form to create a tranquil, spa feel, as well. 