Bathroom with Metro Tiles and a Laundry Area Ideas and Designs
Refine by:
Budget
Sort by:Popular Today
81 - 100 of 136 photos
Item 1 of 3
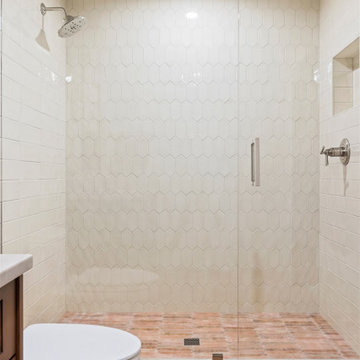
Design ideas for a medium sized traditional family bathroom in Phoenix with recessed-panel cabinets, red cabinets, an alcove shower, a one-piece toilet, white tiles, metro tiles, a built-in sink, engineered stone worktops, a hinged door, white worktops, a single sink, a built in vanity unit, beige walls, porcelain flooring, beige floors and a laundry area.
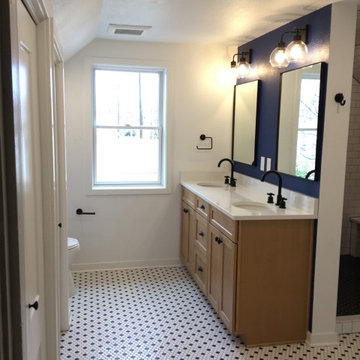
Converted a storage laundry room space to a Masterbath. On suite with laundry, storage, double vanity, shower with bench.
This is an example of a medium sized traditional ensuite bathroom in Denver with recessed-panel cabinets, light wood cabinets, a two-piece toilet, metro tiles, white walls, mosaic tile flooring, a submerged sink, engineered stone worktops, white floors, a hinged door, white worktops, a laundry area, double sinks and a freestanding vanity unit.
This is an example of a medium sized traditional ensuite bathroom in Denver with recessed-panel cabinets, light wood cabinets, a two-piece toilet, metro tiles, white walls, mosaic tile flooring, a submerged sink, engineered stone worktops, white floors, a hinged door, white worktops, a laundry area, double sinks and a freestanding vanity unit.
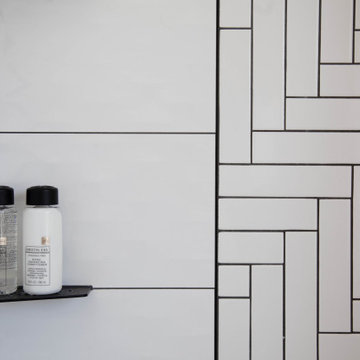
Inspiration for a medium sized modern bathroom in Minneapolis with flat-panel cabinets, black cabinets, a built-in bath, a shower/bath combination, a one-piece toilet, white tiles, metro tiles, white walls, medium hardwood flooring, a built-in sink, marble worktops, brown floors, a shower curtain, white worktops, a laundry area, double sinks and a floating vanity unit.
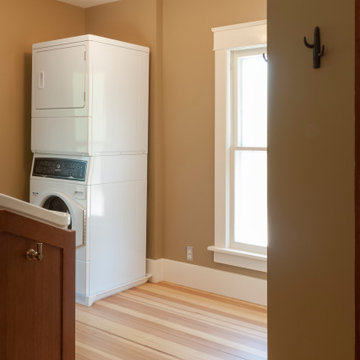
Photo of a medium sized classic family bathroom in Chicago with flat-panel cabinets, medium wood cabinets, a built-in bath, a shower/bath combination, a one-piece toilet, white tiles, metro tiles, brown walls, light hardwood flooring, a trough sink, brown floors, a shower curtain, a laundry area, a single sink and a built in vanity unit.
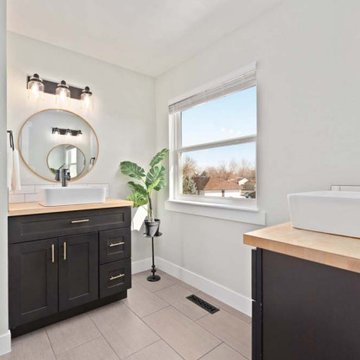
This is an example of a medium sized contemporary ensuite bathroom in Denver with shaker cabinets, black cabinets, a corner shower, a wall mounted toilet, white tiles, metro tiles, white walls, wood-effect flooring, a built-in sink, wooden worktops, brown floors, a sliding door, beige worktops, a laundry area, double sinks and a built in vanity unit.
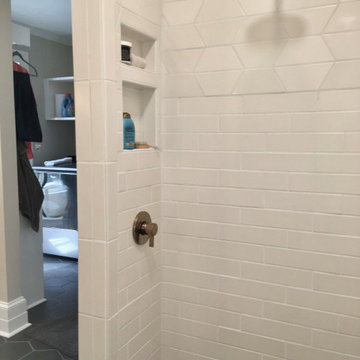
Masterbath remodel in the West End neighborhood of Winston-Salem. Wall tile - Florida tile Emotive
Design ideas for a medium sized classic ensuite bathroom in Other with flat-panel cabinets, medium wood cabinets, a built-in shower, a two-piece toilet, white tiles, metro tiles, beige walls, porcelain flooring, a submerged sink, marble worktops, grey floors, an open shower, white worktops, a laundry area, double sinks and a freestanding vanity unit.
Design ideas for a medium sized classic ensuite bathroom in Other with flat-panel cabinets, medium wood cabinets, a built-in shower, a two-piece toilet, white tiles, metro tiles, beige walls, porcelain flooring, a submerged sink, marble worktops, grey floors, an open shower, white worktops, a laundry area, double sinks and a freestanding vanity unit.
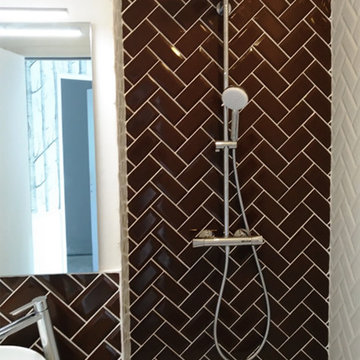
La salle de bain des enfants était à l'origine très petite et fort peu fonctionnelle.
En récupérant un placard attenant qui s'ouvrait côté couloir, ainsi qu'u petit morceau des WC, nous avons pu l'agrandir et y intégrer une buanderie encastrée en placard.
Il est à préciser que la paroi de douche a été posée à posteriori de cette photo.
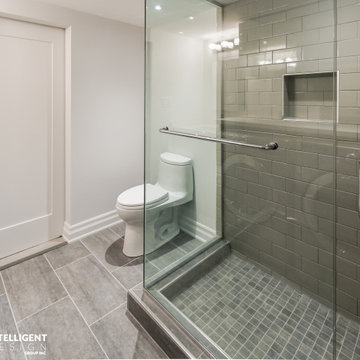
Shower room bathroom in Toronto with flat-panel cabinets, grey cabinets, engineered stone worktops, a single sink, a freestanding vanity unit, a corner shower, a one-piece toilet, white tiles, metro tiles, white walls, slate flooring, a submerged sink, grey floors, a hinged door, white worktops and a laundry area.
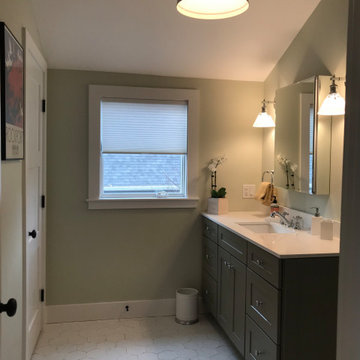
Coastal cottage guest bathroom with white quartz counters, olive green painted wood vanity, distressed octagonal porcelain tile flooring and coastal style lighting and vintage 70s art.
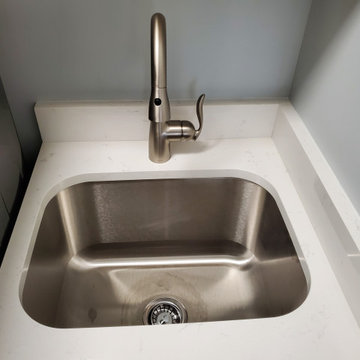
Moved in and wow...alot of oak. Transformed to a modern, fresh look that was clean, sinply yet stunning.
Inspiration for a medium sized modern family bathroom in Cleveland with flat-panel cabinets, brown cabinets, an alcove shower, a two-piece toilet, white tiles, metro tiles, beige walls, vinyl flooring, a submerged sink, engineered stone worktops, grey floors, a sliding door, white worktops, a laundry area, a single sink and a built in vanity unit.
Inspiration for a medium sized modern family bathroom in Cleveland with flat-panel cabinets, brown cabinets, an alcove shower, a two-piece toilet, white tiles, metro tiles, beige walls, vinyl flooring, a submerged sink, engineered stone worktops, grey floors, a sliding door, white worktops, a laundry area, a single sink and a built in vanity unit.
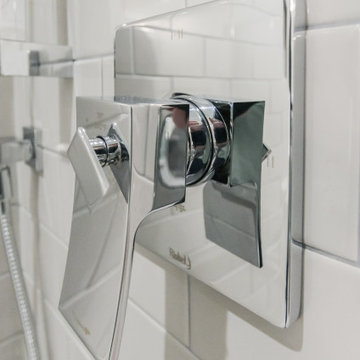
Design ideas for a shower room bathroom in Toronto with flat-panel cabinets, grey cabinets, a corner shower, a one-piece toilet, white tiles, metro tiles, white walls, slate flooring, a submerged sink, engineered stone worktops, grey floors, a hinged door, white worktops, a laundry area, a single sink and a freestanding vanity unit.
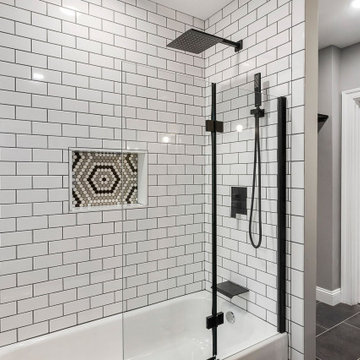
This is an example of a large modern ensuite bathroom in Philadelphia with white tiles, metro tiles, porcelain flooring, engineered stone worktops, grey floors, a hinged door, black worktops, a laundry area and a single sink.
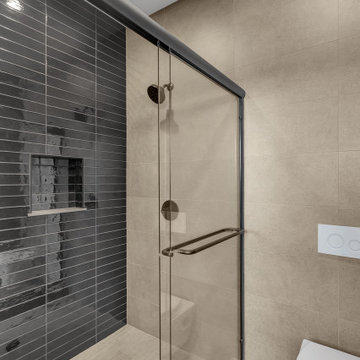
Jack and Jill bathroom with separate shower area
Inspiration for a large traditional family bathroom in Other with flat-panel cabinets, dark wood cabinets, an alcove shower, a wall mounted toilet, black tiles, metro tiles, black walls, ceramic flooring, a submerged sink, engineered stone worktops, beige floors, a sliding door, white worktops, a laundry area, double sinks, a built in vanity unit and a vaulted ceiling.
Inspiration for a large traditional family bathroom in Other with flat-panel cabinets, dark wood cabinets, an alcove shower, a wall mounted toilet, black tiles, metro tiles, black walls, ceramic flooring, a submerged sink, engineered stone worktops, beige floors, a sliding door, white worktops, a laundry area, double sinks, a built in vanity unit and a vaulted ceiling.
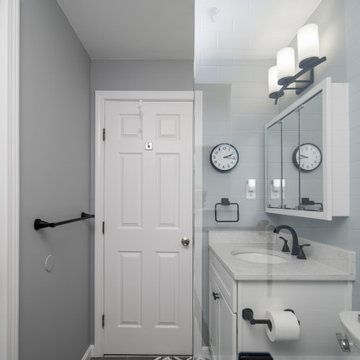
Design ideas for a small modern shower room bathroom in Boston with shaker cabinets, white cabinets, a corner shower, a two-piece toilet, white tiles, metro tiles, ceramic flooring, grey floors, a hinged door, white worktops, a laundry area, a single sink and a freestanding vanity unit.
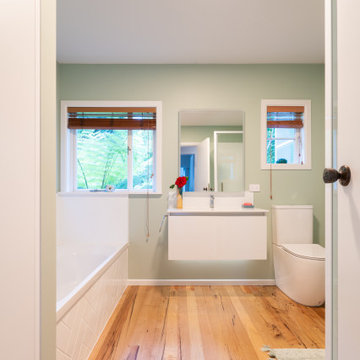
Removing nib walls in the bathroom created a more open space and now includes the washing machine and dryer, hidden away in a cupboard for easy use.
Design ideas for a medium sized bathroom in Auckland with white cabinets, a built-in bath, a corner shower, a one-piece toilet, metro tiles, green walls, medium hardwood flooring, brown floors, a hinged door, a laundry area, a single sink and a floating vanity unit.
Design ideas for a medium sized bathroom in Auckland with white cabinets, a built-in bath, a corner shower, a one-piece toilet, metro tiles, green walls, medium hardwood flooring, brown floors, a hinged door, a laundry area, a single sink and a floating vanity unit.
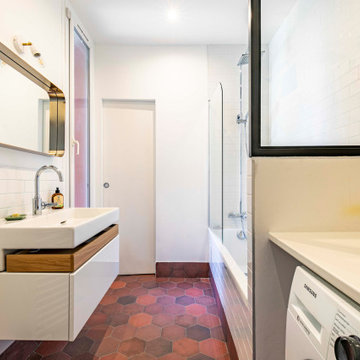
Medium sized retro ensuite bathroom in Paris with a shower/bath combination, white tiles, metro tiles, white walls, terracotta flooring, a trough sink, red floors, a laundry area and a single sink.
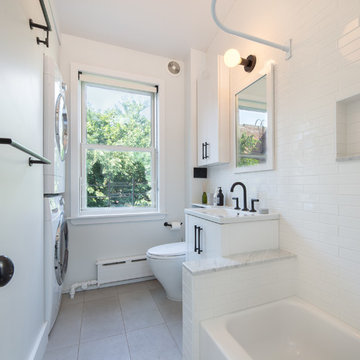
Medium sized traditional shower room bathroom in New York with flat-panel cabinets, white cabinets, an alcove bath, a shower/bath combination, a two-piece toilet, white tiles, metro tiles, white walls, ceramic flooring, an integrated sink, marble worktops, beige floors, a shower curtain, grey worktops and a laundry area.

Garage conversion into Additional Dwelling Unit / Tiny House
Small contemporary shower room bathroom in DC Metro with freestanding cabinets, medium wood cabinets, a corner shower, a one-piece toilet, white tiles, metro tiles, white walls, lino flooring, a console sink, grey floors, a hinged door, a laundry area, a single sink and a built in vanity unit.
Small contemporary shower room bathroom in DC Metro with freestanding cabinets, medium wood cabinets, a corner shower, a one-piece toilet, white tiles, metro tiles, white walls, lino flooring, a console sink, grey floors, a hinged door, a laundry area, a single sink and a built in vanity unit.

Garage conversion into Additional Dwelling Unit / Tiny House
This is an example of a small contemporary shower room bathroom in DC Metro with freestanding cabinets, medium wood cabinets, a corner shower, a one-piece toilet, white tiles, metro tiles, white walls, lino flooring, a console sink, grey floors, a hinged door, a laundry area, a single sink and a built in vanity unit.
This is an example of a small contemporary shower room bathroom in DC Metro with freestanding cabinets, medium wood cabinets, a corner shower, a one-piece toilet, white tiles, metro tiles, white walls, lino flooring, a console sink, grey floors, a hinged door, a laundry area, a single sink and a built in vanity unit.
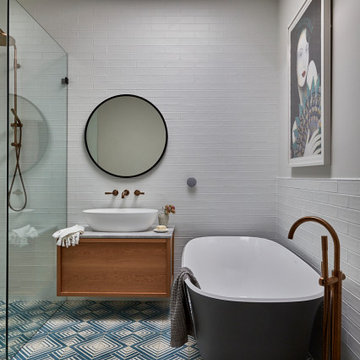
Both eclectic and refined, the bathrooms at our Summer Hill project are unique and reflects the owners lifestyle. Beach style, yet unequivocally elegant the floors feature encaustic concrete tiles paired with elongated white subway tiles. Aged brass taper by Brodware is featured as is a freestanding black bath and fittings and a custom made timber vanity.
Bathroom with Metro Tiles and a Laundry Area Ideas and Designs
5

 Shelves and shelving units, like ladder shelves, will give you extra space without taking up too much floor space. Also look for wire, wicker or fabric baskets, large and small, to store items under or next to the sink, or even on the wall.
Shelves and shelving units, like ladder shelves, will give you extra space without taking up too much floor space. Also look for wire, wicker or fabric baskets, large and small, to store items under or next to the sink, or even on the wall.  The sink, the mirror, shower and/or bath are the places where you might want the clearest and strongest light. You can use these if you want it to be bright and clear. Otherwise, you might want to look at some soft, ambient lighting in the form of chandeliers, short pendants or wall lamps. You could use accent lighting around your bath in the form to create a tranquil, spa feel, as well.
The sink, the mirror, shower and/or bath are the places where you might want the clearest and strongest light. You can use these if you want it to be bright and clear. Otherwise, you might want to look at some soft, ambient lighting in the form of chandeliers, short pendants or wall lamps. You could use accent lighting around your bath in the form to create a tranquil, spa feel, as well. 