Bathroom with Metro Tiles and All Types of Ceiling Ideas and Designs
Refine by:
Budget
Sort by:Popular Today
101 - 120 of 833 photos
Item 1 of 3
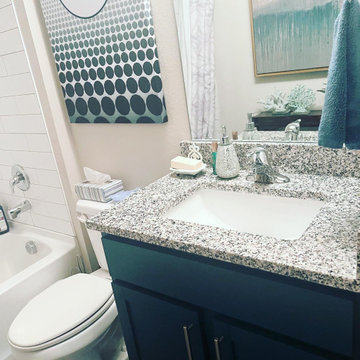
Teal Painted with coral accessories on a narrow table.
Small shower room bathroom in Oklahoma City with all styles of cabinet, green cabinets, a built-in bath, a shower/bath combination, a one-piece toilet, beige tiles, metro tiles, beige walls, ceramic flooring, a submerged sink, granite worktops, brown floors, a shower curtain, black worktops, an enclosed toilet, a single sink, a built in vanity unit, all types of ceiling and all types of wall treatment.
Small shower room bathroom in Oklahoma City with all styles of cabinet, green cabinets, a built-in bath, a shower/bath combination, a one-piece toilet, beige tiles, metro tiles, beige walls, ceramic flooring, a submerged sink, granite worktops, brown floors, a shower curtain, black worktops, an enclosed toilet, a single sink, a built in vanity unit, all types of ceiling and all types of wall treatment.

"Victoria Point" farmhouse barn home by Yankee Barn Homes, customized by Paul Dierkes, Architect. Primary bathroom with open beamed ceiling. Floating double vanity of black marble. Walls of subway tile.

Coastal Modern Master Bath
This master bathroom is the epitome of clean, contemporary, and modern coastal design. With a custom teak vanity, ceiling mounted pendants, shiplap ceiling and black and white palate, the entire space gives off a spa like vibe.

@Florian Peallat
Photo of a contemporary bathroom in Lyon with open cabinets, light wood cabinets, white tiles, metro tiles, green walls, a vessel sink, wooden worktops, black floors, an open shower, beige worktops, double sinks, a floating vanity unit and a vaulted ceiling.
Photo of a contemporary bathroom in Lyon with open cabinets, light wood cabinets, white tiles, metro tiles, green walls, a vessel sink, wooden worktops, black floors, an open shower, beige worktops, double sinks, a floating vanity unit and a vaulted ceiling.

This 1868 Victorian home was transformed to keep the charm of the house but also to bring the bathrooms up to date! We kept the traditional charm and mixed it with some southern charm for this family to enjoy for years to come!
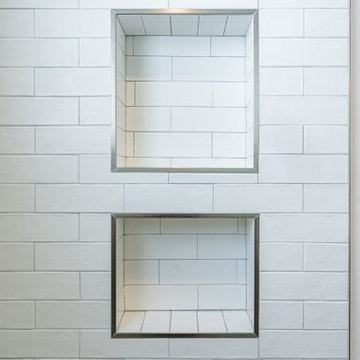
This new construction master bathroom remodel boasts a modern and sleek aesthetic with its stunning shower. The subway tile walls and two niches offer a stunning focal point for the room, while the stainless steel fixtures add a touch of sophistication. The grey cabinetry of the vanity perfectly complements the marble countertop and double sink, creating a contemporary yet timeless design. Whether you're in the process of building a new home or looking to update your current space, this master bathroom remodel is sure to impress with its impeccable construction and stylish details.
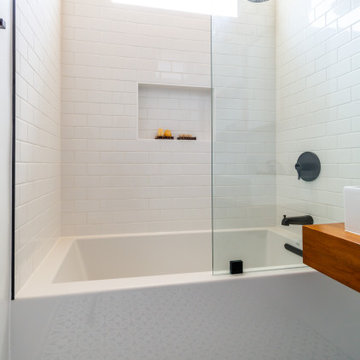
Newly renovated Guest Bathroom.
Design ideas for a medium sized modern shower room bathroom in Los Angeles with all styles of cabinet, dark wood cabinets, a built-in bath, a shower/bath combination, a bidet, white tiles, metro tiles, white walls, mosaic tile flooring, a built-in sink, wooden worktops, black floors, an open shower, brown worktops, a single sink, a floating vanity unit and a wood ceiling.
Design ideas for a medium sized modern shower room bathroom in Los Angeles with all styles of cabinet, dark wood cabinets, a built-in bath, a shower/bath combination, a bidet, white tiles, metro tiles, white walls, mosaic tile flooring, a built-in sink, wooden worktops, black floors, an open shower, brown worktops, a single sink, a floating vanity unit and a wood ceiling.
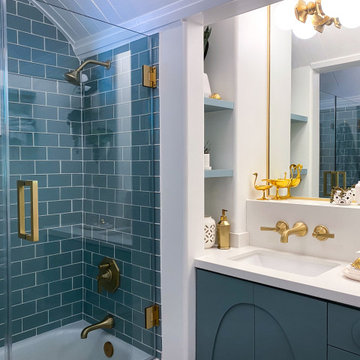
Classic shower room bathroom in Los Angeles with recessed-panel cabinets, blue cabinets, an alcove bath, a shower/bath combination, metro tiles, white walls, a submerged sink, engineered stone worktops, a hinged door, white worktops, a single sink, a built in vanity unit, a timber clad ceiling and a vaulted ceiling.

The first floor hall bath departs from the Craftsman style of the rest of the house for a clean contemporary finish. The steel-framed vanity and shower doors are focal points of the room. The white subway tiles extend from floor to ceiling on all 4 walls, and are highlighted with black grout. The dark bronze fixtures accent the steel and complete the industrial vibe. The transom window in the shower provides ample natural light and ventilation.

This is an example of a small beach style ensuite bathroom in Other with shaker cabinets, white cabinets, a freestanding bath, white tiles, metro tiles, white walls, engineered stone worktops, a hinged door, white worktops, double sinks, a built in vanity unit, an alcove shower, a one-piece toilet, porcelain flooring, a submerged sink, grey floors, an enclosed toilet and a timber clad ceiling.
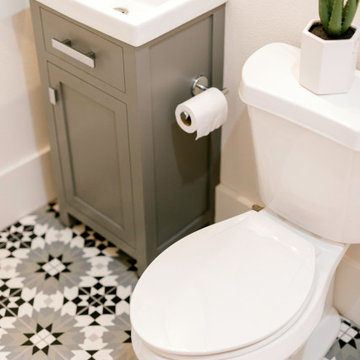
This is an example of a small traditional family bathroom in Dallas with shaker cabinets, grey cabinets, a built-in bath, a shower/bath combination, a one-piece toilet, white tiles, metro tiles, white walls, porcelain flooring, a pedestal sink, engineered stone worktops, grey floors, a shower curtain, white worktops, a wall niche, a single sink, a freestanding vanity unit and a vaulted ceiling.

Custom master bath renovation designed for spa-like experience. Contemporary custom floating washed oak vanity with Virginia Soapstone top, tambour wall storage, brushed gold wall-mounted faucets. Concealed light tape illuminating volume ceiling, tiled shower with privacy glass window to exterior; matte pedestal tub. Niches throughout for organized storage.
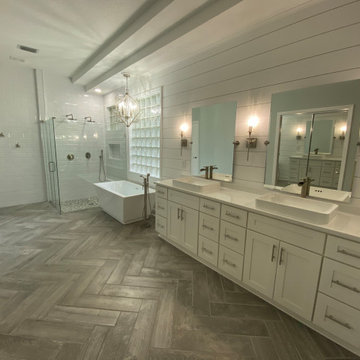
Design ideas for a large modern ensuite bathroom in Jacksonville with shaker cabinets, white cabinets, a freestanding bath, a double shower, a one-piece toilet, white tiles, metro tiles, grey walls, wood-effect flooring, a vessel sink, granite worktops, grey floors, a hinged door, white worktops, a wall niche, double sinks, a freestanding vanity unit, a drop ceiling and tongue and groove walls.

We updated this 1907 two-story family home for re-sale. We added modern design elements and amenities while retaining the home’s original charm in the layout and key details. The aim was to optimize the value of the property for a prospective buyer, within a reasonable budget.
New French doors from kitchen and a rear bedroom open out to a new bi-level deck that allows good sight lines, functional outdoor living space, and easy access to a garden full of mature fruit trees. French doors from an upstairs bedroom open out to a private high deck overlooking the garden. The garage has been converted to a family room that opens to the garden.
The bathrooms and kitchen were remodeled the kitchen with simple, light, classic materials and contemporary lighting fixtures. New windows and skylights flood the spaces with light. Stained wood windows and doors at the kitchen pick up on the original stained wood of the other living spaces.
New redwood picture molding was created for the living room where traces in the plaster suggested that picture molding has originally been. A sweet corner window seat at the living room was restored. At a downstairs bedroom we created a new plate rail and other redwood trim matching the original at the dining room. The original dining room hutch and woodwork were restored and a new mantel built for the fireplace.
We built deep shelves into space carved out of the attic next to upstairs bedrooms and added other built-ins for character and usefulness. Storage was created in nooks throughout the house. A small room off the kitchen was set up for efficient laundry and pantry space.
We provided the future owner of the house with plans showing design possibilities for expanding the house and creating a master suite with upstairs roof dormers and a small addition downstairs. The proposed design would optimize the house for current use while respecting the original integrity of the house.
Photography: John Hayes, Open Homes Photography
https://saikleyarchitects.com/portfolio/classic-craftsman-update/
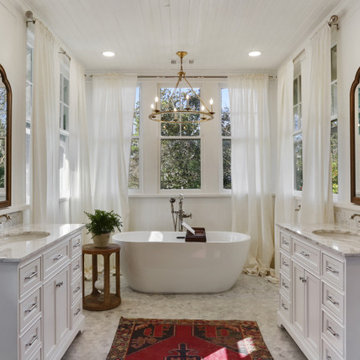
Master Bathroom
Design ideas for a large classic ensuite bathroom in Atlanta with white cabinets, a freestanding bath, metro tiles, white walls, a submerged sink, white floors, white worktops, double sinks, a freestanding vanity unit and a wood ceiling.
Design ideas for a large classic ensuite bathroom in Atlanta with white cabinets, a freestanding bath, metro tiles, white walls, a submerged sink, white floors, white worktops, double sinks, a freestanding vanity unit and a wood ceiling.

To meet the client‘s brief and maintain the character of the house it was decided to retain the existing timber framed windows and VJ timber walling above tiles.
The client loves green and yellow, so a patterned floor tile including these colours was selected, with two complimentry subway tiles used for the walls up to the picture rail. The feature green tile used in the back of the shower. A playful bold vinyl wallpaper was installed in the bathroom and above the dado rail in the toilet. The corner back to wall bath, brushed gold tapware and accessories, wall hung custom vanity with Davinci Blanco stone bench top, teardrop clearstone basin, circular mirrored shaving cabinet and antique brass wall sconces finished off the look.
The picture rail in the high section was painted in white to match the wall tiles and the above VJ‘s were painted in Dulux Triamble to match the custom vanity 2 pak finish. This colour framed the small room and with the high ceilings softened the space and made it more intimate. The timber window architraves were retained, whereas the architraves around the entry door were painted white to match the wall tiles.
The adjacent toilet was changed to an in wall cistern and pan with tiles, wallpaper, accessories and wall sconces to match the bathroom
Overall, the design allowed open easy access, modernised the space and delivered the wow factor that the client was seeking.
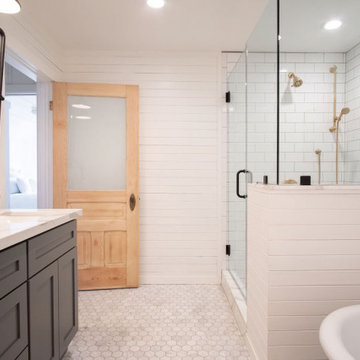
Master bathroom. Original antique door hardware. Glass Shower with white subway tile and gray grout. Black shower door hardware. Antique brass faucets. Marble hex tile floor. Painted gray cabinets. Painted white walls and ceilings. Painted original clawfoot tub. Lakefront 1920's cabin on Lake Tahoe.

Photo of a small classic shower room bathroom in Denver with recessed-panel cabinets, white cabinets, an alcove shower, a one-piece toilet, blue tiles, metro tiles, white walls, medium hardwood flooring, a submerged sink, brown floors, a hinged door, grey worktops, a single sink, a built in vanity unit and a wood ceiling.
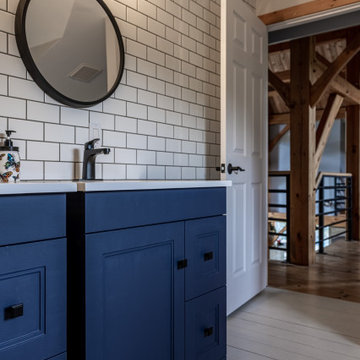
Bathroom renovation by iBathrooms in Kanata Ontario. Post and Beam house with newly renovated bathroom with subway style and large open concept shower and free standing tub.
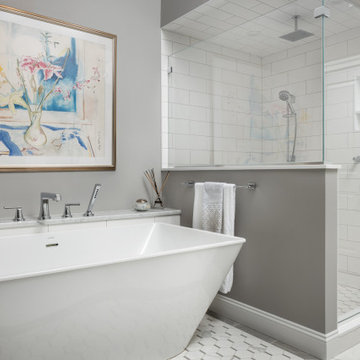
Just like a fading movie star, this master bathroom had lost its glamorous luster and was in dire need of new look. Gone are the old "Hollywood style make up lights and black vanity" replaced with freestanding vanity furniture and mirrors framed by crystal tipped sconces.
A soft and serene gray and white color scheme creates Thymeless elegance with subtle colors and materials. Urban gray vanities with Carrara marble tops float against a tiled wall of large format subway tile with a darker gray porcelain “marble” tile accent. Recessed medicine cabinets provide extra storage for this “his and hers” design. A lowered dressing table and adjustable mirror provides seating for “hair and makeup” matters. A fun and furry poof brings a funky edge to the space designed for a young couple looking for design flair. The angular design of the Brizo faucet collection continues the transitional feel of the space.
The freestanding tub by Oceania features a slim design detail which compliments the design theme of elegance. The tub filler was placed in a raised platform perfect for accessories or the occasional bottle of champagne. The tub space is defined by a mosaic tile which is the companion tile to the main floor tile. The detail is repeated on the shower floor. The oversized shower features a large bench seat, rain head shower, handheld multifunction shower head, temperature and pressure balanced shower controls and recessed niche to tuck bottles out of sight. The 2-sided glass enclosure enlarges the feel of both the shower and the entire bathroom.
Bathroom with Metro Tiles and All Types of Ceiling Ideas and Designs
6

 Shelves and shelving units, like ladder shelves, will give you extra space without taking up too much floor space. Also look for wire, wicker or fabric baskets, large and small, to store items under or next to the sink, or even on the wall.
Shelves and shelving units, like ladder shelves, will give you extra space without taking up too much floor space. Also look for wire, wicker or fabric baskets, large and small, to store items under or next to the sink, or even on the wall.  The sink, the mirror, shower and/or bath are the places where you might want the clearest and strongest light. You can use these if you want it to be bright and clear. Otherwise, you might want to look at some soft, ambient lighting in the form of chandeliers, short pendants or wall lamps. You could use accent lighting around your bath in the form to create a tranquil, spa feel, as well.
The sink, the mirror, shower and/or bath are the places where you might want the clearest and strongest light. You can use these if you want it to be bright and clear. Otherwise, you might want to look at some soft, ambient lighting in the form of chandeliers, short pendants or wall lamps. You could use accent lighting around your bath in the form to create a tranquil, spa feel, as well. 