Bathroom with Metro Tiles and an Integrated Sink Ideas and Designs
Refine by:
Budget
Sort by:Popular Today
41 - 60 of 2,435 photos
Item 1 of 3
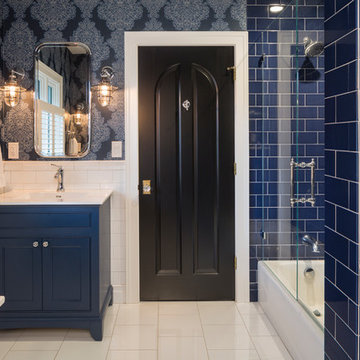
Blue, Blue, and Blue. Photo by Josh Beeman.
Inspiration for a traditional bathroom in Cincinnati with beaded cabinets, blue cabinets, an alcove bath, a shower/bath combination, blue tiles, metro tiles, blue walls, an integrated sink, white floors, a hinged door and white worktops.
Inspiration for a traditional bathroom in Cincinnati with beaded cabinets, blue cabinets, an alcove bath, a shower/bath combination, blue tiles, metro tiles, blue walls, an integrated sink, white floors, a hinged door and white worktops.
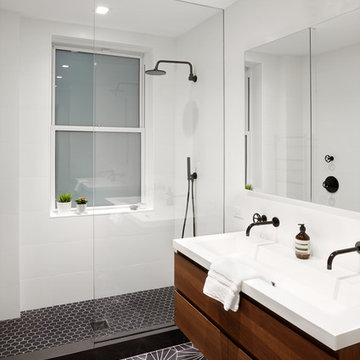
Jon Shireman Photography
Design ideas for a medium sized modern ensuite bathroom in New York with flat-panel cabinets, medium wood cabinets, an alcove bath, a walk-in shower, a wall mounted toilet, white tiles, metro tiles, white walls, cement flooring, an integrated sink, solid surface worktops and black floors.
Design ideas for a medium sized modern ensuite bathroom in New York with flat-panel cabinets, medium wood cabinets, an alcove bath, a walk-in shower, a wall mounted toilet, white tiles, metro tiles, white walls, cement flooring, an integrated sink, solid surface worktops and black floors.
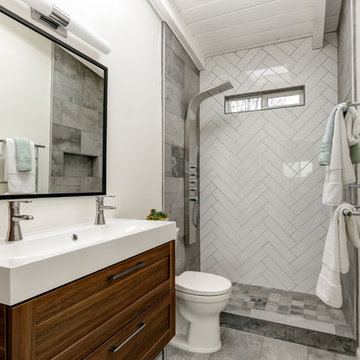
Subway tile has made a huge resurgence - and made its way into the residential marketplace tenfold. It's classic, it's clean, and you can play with the installation method to get some creative results. The small footprint of this Master Bath is underplayed because of the vaulted ceiling and skylight, smart storage solutions, and trough sink...not to mention the uber cool rain-shower panel.
Chris Haver Photography
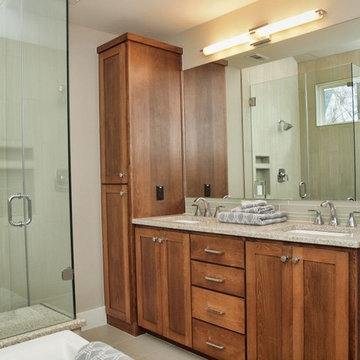
Photo of a medium sized classic ensuite bathroom in Austin with recessed-panel cabinets, medium wood cabinets, a freestanding bath, an alcove shower, a one-piece toilet, beige tiles, metro tiles, beige walls, ceramic flooring and an integrated sink.

Adjacent to the home gym, this spacious bathroom has cubbies for workout clothes and equipment, as well as toilet, shower and built-in vanity. Two walls feature the shiplap and the other, shares the subway tile from the shower.

Design ideas for a small contemporary ensuite bathroom in New York with flat-panel cabinets, white cabinets, a freestanding bath, a shower/bath combination, a one-piece toilet, white tiles, metro tiles, white walls, porcelain flooring, an integrated sink, solid surface worktops, grey floors, a shower curtain, white worktops, a single sink and a floating vanity unit.
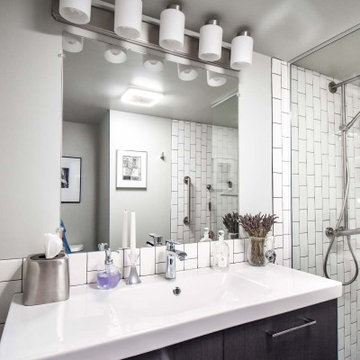
Small condo bathroom gets modern update with walk in shower tiled with vertical white subway tile, black slate style niche and shower floor, rain head shower with hand shower, and partial glass door. New flooring, lighting, vanity, and sink.

This stunning master bathroom takes the cake. Complete with a makeup desk, linen closet, full shower, and Japanese style bathtub, this Master Suite has it all!
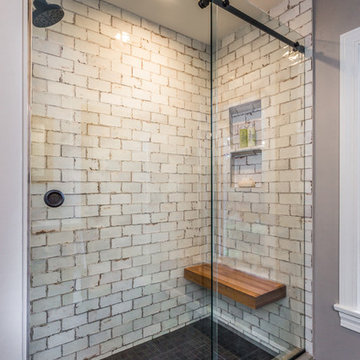
Photo of a medium sized traditional ensuite bathroom in Boston with shaker cabinets, medium wood cabinets, grey walls, slate flooring, an integrated sink, concrete worktops, grey floors, grey worktops, a corner shower, grey tiles, metro tiles and a sliding door.
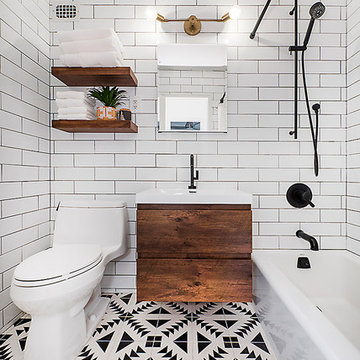
Complete Bathroom Renovation that was completed during 2017.
Design ideas for a medium sized modern bathroom in New York with flat-panel cabinets, medium wood cabinets, an alcove bath, a shower/bath combination, a one-piece toilet, metro tiles, white walls, an integrated sink and a shower curtain.
Design ideas for a medium sized modern bathroom in New York with flat-panel cabinets, medium wood cabinets, an alcove bath, a shower/bath combination, a one-piece toilet, metro tiles, white walls, an integrated sink and a shower curtain.

This is an example of a small modern half tiled bathroom in San Francisco with flat-panel cabinets, medium wood cabinets, an alcove bath, a shower/bath combination, a wall mounted toilet, white tiles, metro tiles, white walls, slate flooring, an integrated sink, solid surface worktops, grey floors, a sliding door, white worktops, a wall niche, a single sink and a floating vanity unit.

Inspiration for a small modern shower room bathroom in Los Angeles with flat-panel cabinets, white cabinets, a freestanding bath, an alcove shower, a two-piece toilet, grey tiles, metro tiles, white walls, mosaic tile flooring, an integrated sink, solid surface worktops, green floors, a hinged door, white worktops, a wall niche, a single sink and a floating vanity unit.
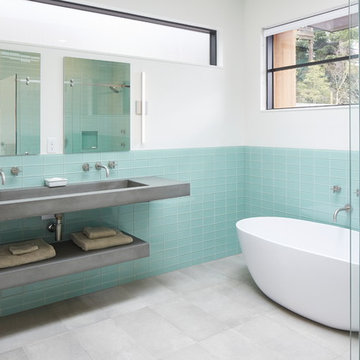
Sally Painter
This is an example of a contemporary ensuite bathroom in Portland with open cabinets, grey cabinets, a freestanding bath, a corner shower, blue tiles, metro tiles, white walls, porcelain flooring, an integrated sink, concrete worktops, grey floors, a hinged door and grey worktops.
This is an example of a contemporary ensuite bathroom in Portland with open cabinets, grey cabinets, a freestanding bath, a corner shower, blue tiles, metro tiles, white walls, porcelain flooring, an integrated sink, concrete worktops, grey floors, a hinged door and grey worktops.
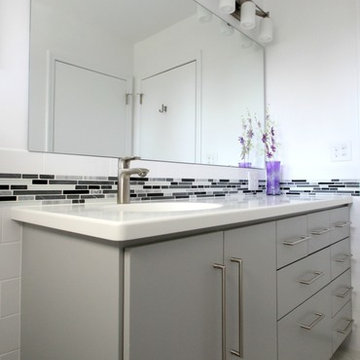
Chelsey Olafson
Design ideas for a small contemporary shower room bathroom in Minneapolis with flat-panel cabinets, grey cabinets, an alcove bath, a shower/bath combination, a one-piece toilet, black and white tiles, grey tiles, metro tiles, white walls, marble flooring, an integrated sink, solid surface worktops and white worktops.
Design ideas for a small contemporary shower room bathroom in Minneapolis with flat-panel cabinets, grey cabinets, an alcove bath, a shower/bath combination, a one-piece toilet, black and white tiles, grey tiles, metro tiles, white walls, marble flooring, an integrated sink, solid surface worktops and white worktops.
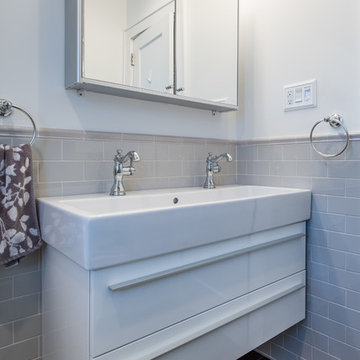
Architectural Design Services Provided - Existing interior wall between kitchen and dining room was removed to create an open plan concept. Custom cabinetry layout was designed to meet Client's specific cooking and entertaining needs. New, larger open plan space will accommodate guest while entertaining. New custom fireplace surround was designed which includes intricate beaded mouldings to compliment the home's original Colonial Style. Second floor bathroom was renovated and includes modern fixtures, finishes and colors that are pleasing to the eye.
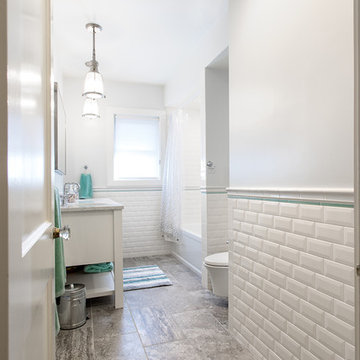
Evan White
Design ideas for a country ensuite bathroom in Boston with a wall mounted toilet, beaded cabinets, medium wood cabinets, an alcove bath, a shower/bath combination, white tiles, metro tiles, white walls, marble flooring, an integrated sink and marble worktops.
Design ideas for a country ensuite bathroom in Boston with a wall mounted toilet, beaded cabinets, medium wood cabinets, an alcove bath, a shower/bath combination, white tiles, metro tiles, white walls, marble flooring, an integrated sink and marble worktops.
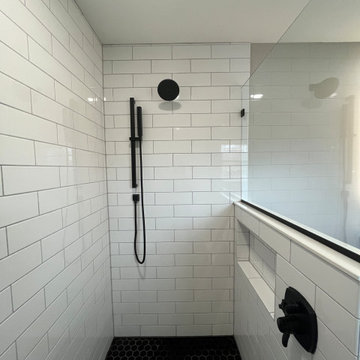
This master bathroom remodel features a spacious, walk-in shower equipped with a handheld shower head and a niche. The custom glass enclosure makes the shower bright and open. The black hex floor and shower pan tile are a fantastic modern touch to this warm and cozy bathroom. The LED lighted mirror adds a luxurious feel to the beautiful wood vanity. This master bath makes perfect use of the limited space.

Large traditional ensuite bathroom in Cincinnati with freestanding cabinets, medium wood cabinets, a freestanding bath, a corner shower, a one-piece toilet, black and white tiles, metro tiles, grey walls, porcelain flooring, an integrated sink, granite worktops, multi-coloured floors, a hinged door, white worktops, an enclosed toilet, double sinks and a freestanding vanity unit.
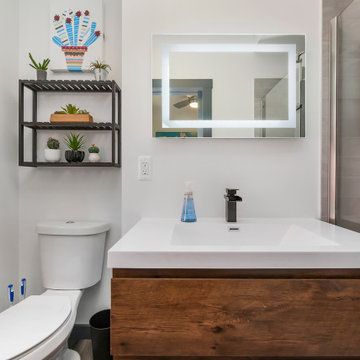
Design ideas for a small contemporary shower room bathroom in Other with flat-panel cabinets, dark wood cabinets, an alcove shower, a two-piece toilet, grey tiles, metro tiles, white walls, an integrated sink, a hinged door and white worktops.

SeaThru is a new, waterfront, modern home. SeaThru was inspired by the mid-century modern homes from our area, known as the Sarasota School of Architecture.
This homes designed to offer more than the standard, ubiquitous rear-yard waterfront outdoor space. A central courtyard offer the residents a respite from the heat that accompanies west sun, and creates a gorgeous intermediate view fro guest staying in the semi-attached guest suite, who can actually SEE THROUGH the main living space and enjoy the bay views.
Noble materials such as stone cladding, oak floors, composite wood louver screens and generous amounts of glass lend to a relaxed, warm-contemporary feeling not typically common to these types of homes.
Photos by Ryan Gamma Photography
Bathroom with Metro Tiles and an Integrated Sink Ideas and Designs
3

 Shelves and shelving units, like ladder shelves, will give you extra space without taking up too much floor space. Also look for wire, wicker or fabric baskets, large and small, to store items under or next to the sink, or even on the wall.
Shelves and shelving units, like ladder shelves, will give you extra space without taking up too much floor space. Also look for wire, wicker or fabric baskets, large and small, to store items under or next to the sink, or even on the wall.  The sink, the mirror, shower and/or bath are the places where you might want the clearest and strongest light. You can use these if you want it to be bright and clear. Otherwise, you might want to look at some soft, ambient lighting in the form of chandeliers, short pendants or wall lamps. You could use accent lighting around your bath in the form to create a tranquil, spa feel, as well.
The sink, the mirror, shower and/or bath are the places where you might want the clearest and strongest light. You can use these if you want it to be bright and clear. Otherwise, you might want to look at some soft, ambient lighting in the form of chandeliers, short pendants or wall lamps. You could use accent lighting around your bath in the form to create a tranquil, spa feel, as well. 