Bathroom with Metro Tiles and Engineered Stone Worktops Ideas and Designs
Refine by:
Budget
Sort by:Popular Today
81 - 100 of 9,109 photos
Item 1 of 3
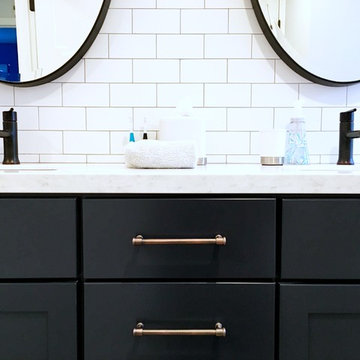
Having two boys, the old pink bath just wouldn't work. The challenge was to come up with something that the boys could grow in to and a design that wouldn't quickly lose it's appeal.
The navy blue vanity became the focal point and the bronze hardware gave it a masculine edge. Matte white subway tile paired with a light grey grout added a bit of interest to the walls.
Wood grain tile in a light grey was chosen to make the space look larger and brighter.
The large oval mirrors paired with mini-pendants added some depth and interest as well.
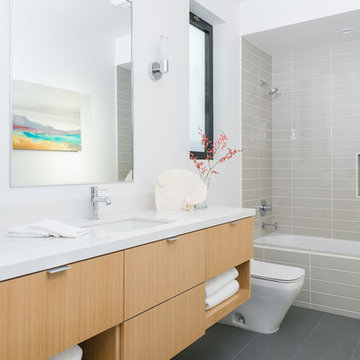
This is an example of a medium sized beach style family bathroom in Orange County with flat-panel cabinets, light wood cabinets, an alcove shower, grey tiles, white walls, a submerged sink, engineered stone worktops, an alcove bath, a one-piece toilet, metro tiles and ceramic flooring.
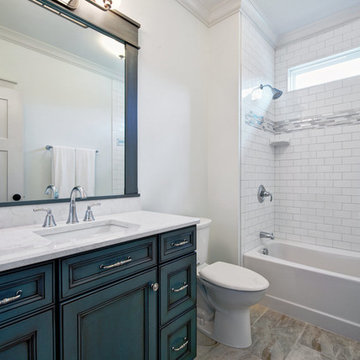
J. Sinclair
This is an example of a medium sized classic shower room bathroom in Other with freestanding cabinets, blue cabinets, an alcove bath, a shower/bath combination, a two-piece toilet, grey tiles, white tiles, metro tiles, white walls, ceramic flooring, a submerged sink and engineered stone worktops.
This is an example of a medium sized classic shower room bathroom in Other with freestanding cabinets, blue cabinets, an alcove bath, a shower/bath combination, a two-piece toilet, grey tiles, white tiles, metro tiles, white walls, ceramic flooring, a submerged sink and engineered stone worktops.
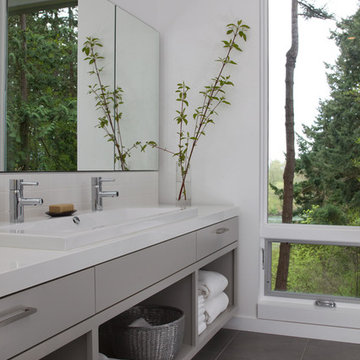
Cabinetry at Bathroom
Photographed by Eric Rorer
Medium sized contemporary ensuite bathroom in Seattle with a built-in sink, open cabinets, grey cabinets, engineered stone worktops, a freestanding bath, an alcove shower, white tiles, metro tiles, white walls and porcelain flooring.
Medium sized contemporary ensuite bathroom in Seattle with a built-in sink, open cabinets, grey cabinets, engineered stone worktops, a freestanding bath, an alcove shower, white tiles, metro tiles, white walls and porcelain flooring.
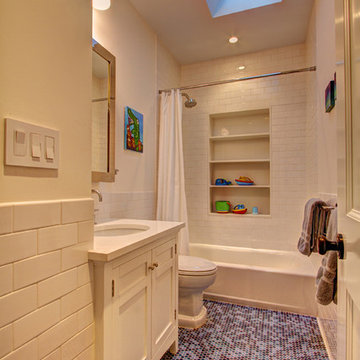
Kids' bathroom.
Photography by Marc Valencia.
Classic bathroom in New York with a submerged sink, shaker cabinets, white cabinets, engineered stone worktops, an alcove bath, a shower/bath combination, a one-piece toilet, white tiles, metro tiles and purple floors.
Classic bathroom in New York with a submerged sink, shaker cabinets, white cabinets, engineered stone worktops, an alcove bath, a shower/bath combination, a one-piece toilet, white tiles, metro tiles and purple floors.

This is an example of a small beach style ensuite bathroom in Other with white walls, white tiles, engineered stone worktops, white worktops, double sinks, shaker cabinets, white cabinets, a freestanding bath, an alcove shower, a one-piece toilet, metro tiles, porcelain flooring, a submerged sink, grey floors, a hinged door, an enclosed toilet, a built in vanity unit and a timber clad ceiling.

Black and white art deco bathroom with black and white deco floor tiles, black hexagon tiles, classic white subway tiles, black vanity with gold hardware, Quartz countertop, and matte black fixtures.

Step into modern luxury with this beautiful bathroom in Costa Mesa, CA. Featuring a light teal 45 degree herringbone pattern back wall, this new construction offers a unique and contemporary vibe. The vanity boasts rich brown cabinets and an elegant white marble countertop, while the shower features two niches with intricate designs inside. The attention to detail and sophisticated color palette exudes a sense of refined elegance that will leave any homeowner feeling pampered and relaxed.

Photo of a small midcentury shower room bathroom in Portland with flat-panel cabinets, dark wood cabinets, white tiles, metro tiles, engineered stone worktops, white worktops, a single sink and a floating vanity unit.

Master bath featuring large custom walk in shower with white subway tiles and black matte Kohler shower system. Patterned tile floor with gray vanity featuring a quartz top and eight inch center set black matte faucet.

cred Hunter Kerhart
Design ideas for a medium sized contemporary shower room bathroom in Los Angeles with flat-panel cabinets, a one-piece toilet, metro tiles, white walls, concrete flooring, a submerged sink, engineered stone worktops, white worktops, grey cabinets, an alcove shower, white tiles, grey floors and a hinged door.
Design ideas for a medium sized contemporary shower room bathroom in Los Angeles with flat-panel cabinets, a one-piece toilet, metro tiles, white walls, concrete flooring, a submerged sink, engineered stone worktops, white worktops, grey cabinets, an alcove shower, white tiles, grey floors and a hinged door.

The smallest spaces often have the most impact. In the bathroom, a classy floral wallpaper applied as a wall and ceiling treatment, along with timeless subway tiles on the walls and hexagon tiles on the floor, create balance and visually appealing space.

A blue pinstripe of tile carries the line of the tile wainscot through the shower while the original tub pairs with new, yet classic plumbing fixtures.

Terrazzo floor tiles and aqua green splashback tiles feature in this simple and stylish Ensuite bathroom.
Photo of a medium sized contemporary ensuite bathroom in Melbourne with glass-front cabinets, light wood cabinets, a freestanding bath, an alcove shower, a two-piece toilet, green tiles, metro tiles, green walls, porcelain flooring, a built-in sink, engineered stone worktops, grey floors, a hinged door, white worktops, double sinks and a built in vanity unit.
Photo of a medium sized contemporary ensuite bathroom in Melbourne with glass-front cabinets, light wood cabinets, a freestanding bath, an alcove shower, a two-piece toilet, green tiles, metro tiles, green walls, porcelain flooring, a built-in sink, engineered stone worktops, grey floors, a hinged door, white worktops, double sinks and a built in vanity unit.

Traditional bathroom project in Alexandria, VA with marble tiles, free standing vanity, polished chrome fixtures, black &white tiles, sliding glass door and stylish medicine cabinets and vanity lights.

Inspiration for a medium sized classic family bathroom in Chicago with shaker cabinets, blue cabinets, an alcove bath, a shower/bath combination, a two-piece toilet, white tiles, metro tiles, white walls, porcelain flooring, a submerged sink, engineered stone worktops, white floors, a shower curtain, white worktops, a wall niche, a single sink and a built in vanity unit.

This farmhouse style home was already lovely and inviting. We just added some finishing touches in the kitchen and expanded and enhanced the basement. In the kitchen we enlarged the center island so that it is now five-feet-wide. We rebuilt the sides, added the cross-back, “x”, design to each end and installed new fixtures. We also installed new counters and painted all the cabinetry. Already the center of the home’s everyday living and entertaining, there’s now even more space for gathering. We expanded the already finished basement to include a main room with kitchenet, a multi-purpose/guestroom with a murphy bed, full bathroom, and a home theatre. The COREtec vinyl flooring is waterproof and strong enough to take the beating of everyday use. In the main room, the ship lap walls and farmhouse lantern lighting coordinates beautifully with the vintage farmhouse tuxedo bathroom. Who needs to go out to the movies with a home theatre like this one? With tiered seating for six, featuring reclining chair on platforms, tray ceiling lighting and theatre sconces, this is the perfect spot for family movie night!
Rudloff Custom Builders has won Best of Houzz for Customer Service in 2014, 2015, 2016, 2017, 2019, 2020, and 2021. We also were voted Best of Design in 2016, 2017, 2018, 2019, 2020, and 2021, which only 2% of professionals receive. Rudloff Custom Builders has been featured on Houzz in their Kitchen of the Week, What to Know About Using Reclaimed Wood in the Kitchen as well as included in their Bathroom WorkBook article. We are a full service, certified remodeling company that covers all of the Philadelphia suburban area. This business, like most others, developed from a friendship of young entrepreneurs who wanted to make a difference in their clients’ lives, one household at a time. This relationship between partners is much more than a friendship. Edward and Stephen Rudloff are brothers who have renovated and built custom homes together paying close attention to detail. They are carpenters by trade and understand concept and execution. Rudloff Custom Builders will provide services for you with the highest level of professionalism, quality, detail, punctuality and craftsmanship, every step of the way along our journey together.
Specializing in residential construction allows us to connect with our clients early in the design phase to ensure that every detail is captured as you imagined. One stop shopping is essentially what you will receive with Rudloff Custom Builders from design of your project to the construction of your dreams, executed by on-site project managers and skilled craftsmen. Our concept: envision our client’s ideas and make them a reality. Our mission: CREATING LIFETIME RELATIONSHIPS BUILT ON TRUST AND INTEGRITY.
Photo Credit: Linda McManus Images
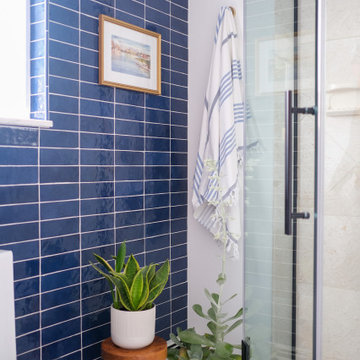
Inspiration for a small contemporary bathroom in New York with flat-panel cabinets, white cabinets, a corner shower, blue tiles, metro tiles, white walls, marble flooring, a submerged sink, engineered stone worktops, beige floors, a hinged door, grey worktops, a single sink and a freestanding vanity unit.

Kowalske Kitchen & Bath designed and remodeled this Delafield master bathroom. The original space had a small oak vanity and a shower insert.
The homeowners wanted a modern farmhouse bathroom to match the rest of their home. They asked for a double vanity and large walk-in shower. They also needed more storage and counter space.
Although the space is nearly all white, there is plenty of visual interest. This bathroom is layered with texture and pattern. For instance, this bathroom features shiplap walls, pretty hexagon tile, and simple matte black fixtures.
Modern Farmhouse Features:
- Winning color palette: shades of black/white & wood tones
- Shiplap walls
- Sliding barn doors, separating the bedroom & toilet room
- Wood-look porcelain tiled floor & shower niche, set in a herringbone pattern
- Matte black finishes (faucets, lighting, hardware & mirrors)
- Classic subway tile
- Chic carrara marble hexagon shower floor tile
- The shower has 2 shower heads & 6 body jets, for a spa-like experience
- The custom vanity has a grooming organizer for hair dryers & curling irons
- The custom linen cabinet holds 3 baskets of laundry. The door panels have caning inserts to allow airflow.

In this century home we moved the toilet area to create an area for a larger tiled shower. The vanity installed is Waypoint LivingSpaces 650F Cherry Java with a toilet topper cabinet. The countertop, shower curb and shower seat is Eternia Quartz in Edmonton color. A Kohler Fairfax collection in oil rubbed bronze includes the faucet, towel bar, towel holder, toilet paper holder, and grab bars. The toilet is Kohler Cimmarron comfort height in white. In the shower, the floor and partial shower tile is 12x12 Slaty, multi-color. On the floor is Slaty 2x2 mosaic multi-color tile. And on the partial walls is 3x12 vintage subway tile.
Bathroom with Metro Tiles and Engineered Stone Worktops Ideas and Designs
5

 Shelves and shelving units, like ladder shelves, will give you extra space without taking up too much floor space. Also look for wire, wicker or fabric baskets, large and small, to store items under or next to the sink, or even on the wall.
Shelves and shelving units, like ladder shelves, will give you extra space without taking up too much floor space. Also look for wire, wicker or fabric baskets, large and small, to store items under or next to the sink, or even on the wall.  The sink, the mirror, shower and/or bath are the places where you might want the clearest and strongest light. You can use these if you want it to be bright and clear. Otherwise, you might want to look at some soft, ambient lighting in the form of chandeliers, short pendants or wall lamps. You could use accent lighting around your bath in the form to create a tranquil, spa feel, as well.
The sink, the mirror, shower and/or bath are the places where you might want the clearest and strongest light. You can use these if you want it to be bright and clear. Otherwise, you might want to look at some soft, ambient lighting in the form of chandeliers, short pendants or wall lamps. You could use accent lighting around your bath in the form to create a tranquil, spa feel, as well. 