Bathroom with Metro Tiles and Grey Floors Ideas and Designs
Refine by:
Budget
Sort by:Popular Today
161 - 180 of 7,476 photos
Item 1 of 3
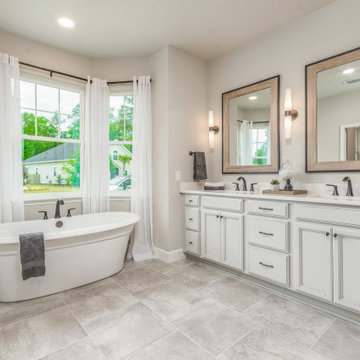
Photo of a medium sized ensuite bathroom in Other with grey cabinets, a freestanding bath, an alcove shower, a two-piece toilet, white tiles, metro tiles, beige walls, ceramic flooring, a submerged sink, granite worktops, grey floors, a hinged door, white worktops, a shower bench, double sinks and a built in vanity unit.
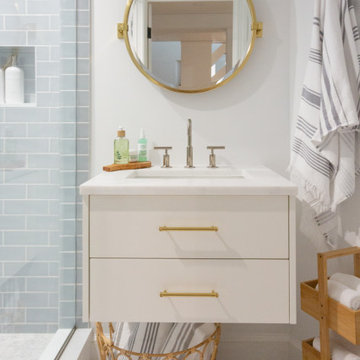
Photo of a large beach style family bathroom in Other with flat-panel cabinets, grey cabinets, grey tiles, metro tiles, mosaic tile flooring, marble worktops, grey floors, white worktops, a single sink and a floating vanity unit.
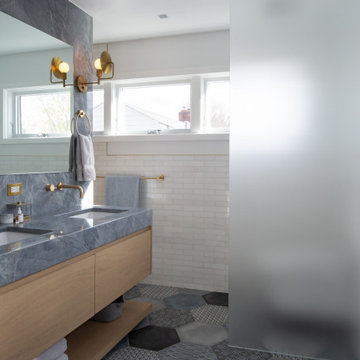
Photography by Meredith Heuer
Design ideas for a large eclectic ensuite bathroom in New York with flat-panel cabinets, light wood cabinets, a freestanding bath, white tiles, metro tiles, white walls, porcelain flooring, a submerged sink, grey floors, a hinged door, grey worktops, double sinks and a built in vanity unit.
Design ideas for a large eclectic ensuite bathroom in New York with flat-panel cabinets, light wood cabinets, a freestanding bath, white tiles, metro tiles, white walls, porcelain flooring, a submerged sink, grey floors, a hinged door, grey worktops, double sinks and a built in vanity unit.

Compact Bathroom including space saving Neo-Angle Shower with Custom Neo-Angle Shower Pan. Porcelain white subway tile in the shower stall with a Custom Grey Shower pan. Porcelain Grey floor tile to custom match Shower Pan. Grey built in Vanity cabinets and quartz countertop with an Undermount sink. Also, a two-piece toilet surrounded in white walls.
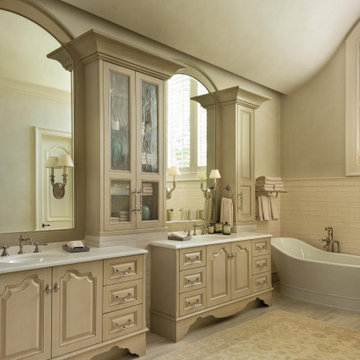
PHOTOS BY LORI HAMILTON PHOTOGRAPHY
This is an example of an ensuite bathroom in Miami with raised-panel cabinets, beige cabinets, a freestanding bath, white tiles, metro tiles, grey walls, a submerged sink, grey floors, white worktops, double sinks, a built in vanity unit and a vaulted ceiling.
This is an example of an ensuite bathroom in Miami with raised-panel cabinets, beige cabinets, a freestanding bath, white tiles, metro tiles, grey walls, a submerged sink, grey floors, white worktops, double sinks, a built in vanity unit and a vaulted ceiling.
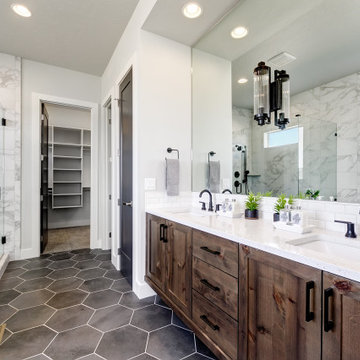
Design ideas for a large classic ensuite bathroom in Boise with shaker cabinets, white cabinets, an alcove shower, grey tiles, white tiles, metro tiles, white walls, a submerged sink, grey floors, a hinged door, grey worktops and a built in vanity unit.

Design ideas for a medium sized contemporary ensuite bathroom in Orange County with shaker cabinets, medium wood cabinets, an alcove bath, a shower/bath combination, white tiles, metro tiles, porcelain flooring, a vessel sink, solid surface worktops, grey floors, a sliding door, black worktops, an enclosed toilet, double sinks, a built in vanity unit and a wood ceiling.

Guest bathroom remodel. Sandblasted wood doors with original antique door hardware. Glass Shower with white subway tile and gray grout. Black shower door hardware. Antique brass faucets. Marble hex tile floor. Painted gray cabinets. Painted white walls and ceilings. Original vintage clawfoot tub. Lakefront 1920's cabin on Lake Tahoe.
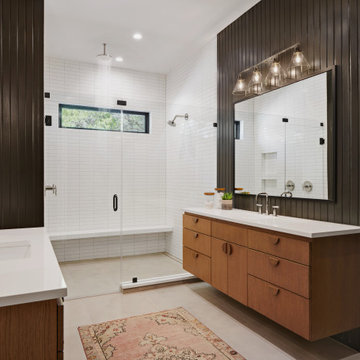
Inspiration for a medium sized contemporary ensuite bathroom in Austin with flat-panel cabinets, light wood cabinets, a double shower, white tiles, metro tiles, black walls, porcelain flooring, a submerged sink, quartz worktops, grey floors, a hinged door and white worktops.
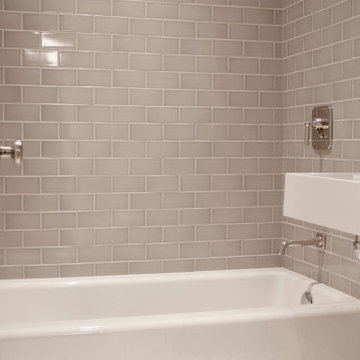
A user friendly kids bathroom meant to age gracefully and appeal to a wide assortment of tastes. We opted for a pale grey subway tile with a slightly crackled finished - a refreshing take on the standard white with dark grout. The sink and toilet were wall-mounted to maximize the usable floorspace
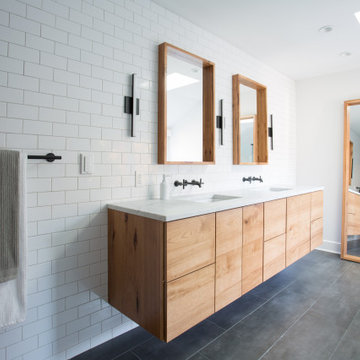
Large modern ensuite bathroom in Columbus with flat-panel cabinets, light wood cabinets, a freestanding bath, a corner shower, a one-piece toilet, white tiles, metro tiles, white walls, ceramic flooring, a submerged sink, marble worktops, grey floors, a hinged door and white worktops.
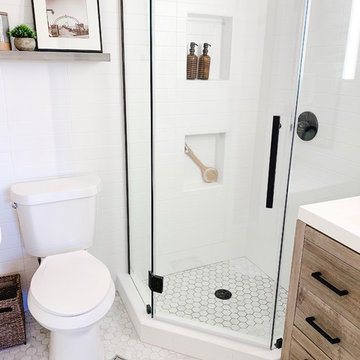
A full bathroom in a small space comes with its own set of challenges; our number one objective was to make it feel larger, airy, and brighter. We wanted to create a desirable, spa-like environment that the homeowners would feel rejuvenated in.
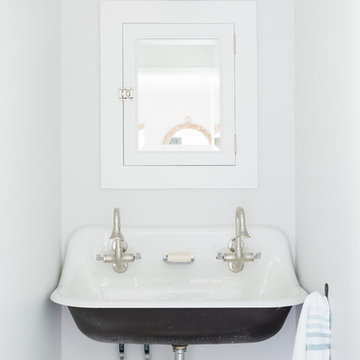
Inspiration for a small traditional shower room bathroom in Los Angeles with an alcove shower, blue tiles, grey walls, a two-piece toilet, metro tiles, marble flooring, a wall-mounted sink and grey floors.
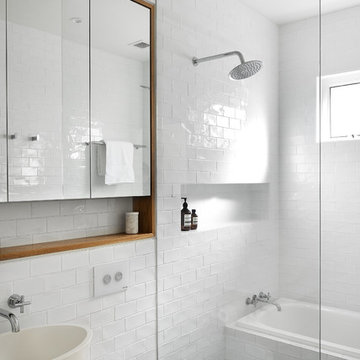
Photo of a contemporary shower room bathroom in Sydney with flat-panel cabinets, medium wood cabinets, a built-in bath, a built-in shower, white tiles, metro tiles, white walls, a vessel sink, grey floors, an open shower and white worktops.
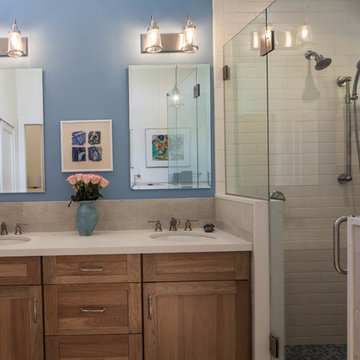
Eva Grimm, EVG Photography
Inspiration for a medium sized traditional ensuite bathroom in San Luis Obispo with shaker cabinets, medium wood cabinets, a corner shower, a one-piece toilet, grey tiles, metro tiles, white walls, porcelain flooring, a submerged sink, engineered stone worktops, grey floors, a hinged door and grey worktops.
Inspiration for a medium sized traditional ensuite bathroom in San Luis Obispo with shaker cabinets, medium wood cabinets, a corner shower, a one-piece toilet, grey tiles, metro tiles, white walls, porcelain flooring, a submerged sink, engineered stone worktops, grey floors, a hinged door and grey worktops.
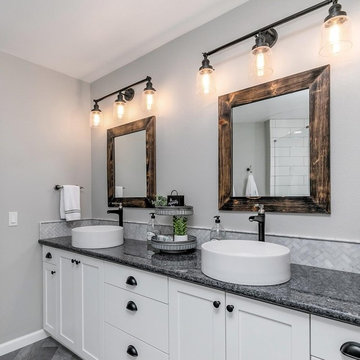
Design ideas for a large farmhouse ensuite bathroom in Portland with shaker cabinets, white cabinets, a corner shower, a one-piece toilet, white tiles, metro tiles, grey walls, vinyl flooring, a vessel sink, granite worktops, grey floors, a hinged door and black worktops.

Photo of a small farmhouse ensuite bathroom in Boston with shaker cabinets, grey cabinets, an alcove bath, an alcove shower, a two-piece toilet, grey tiles, metro tiles, grey walls, cement flooring, a submerged sink, marble worktops, grey floors, a shower curtain and grey worktops.
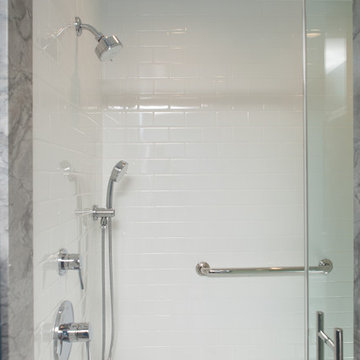
Studio West Photography
Design ideas for a small classic ensuite bathroom in Chicago with shaker cabinets, white cabinets, an alcove shower, a one-piece toilet, white tiles, metro tiles, blue walls, porcelain flooring, a built-in sink, engineered stone worktops, grey floors, a sliding door and grey worktops.
Design ideas for a small classic ensuite bathroom in Chicago with shaker cabinets, white cabinets, an alcove shower, a one-piece toilet, white tiles, metro tiles, blue walls, porcelain flooring, a built-in sink, engineered stone worktops, grey floors, a sliding door and grey worktops.
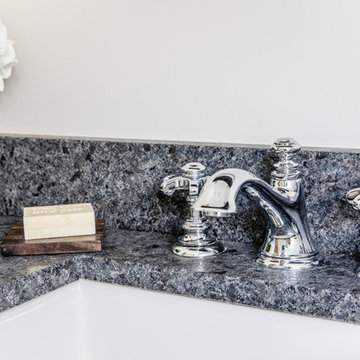
The Kohler Artifacts Bell spout faucet with prong handles in polished chrome. Erin Little Photography
Inspiration for a traditional bathroom in Boston with recessed-panel cabinets, white cabinets, an alcove shower, a two-piece toilet, grey tiles, metro tiles, porcelain flooring, a submerged sink, grey floors and a hinged door.
Inspiration for a traditional bathroom in Boston with recessed-panel cabinets, white cabinets, an alcove shower, a two-piece toilet, grey tiles, metro tiles, porcelain flooring, a submerged sink, grey floors and a hinged door.
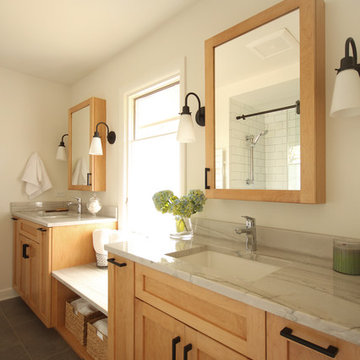
Download our free ebook, Creating the Ideal Kitchen. DOWNLOAD NOW
Storage was extremely important for this project because she wanted to go from keeping everything out in the open to have everything tucked away neatly, and who wouldn’t want this? So we went to work figuring out how to hide as much as possible but still keep things easy to access. The solution was two pullouts on either side of each vanity and a flush mount medicine cabinet above, so plenty of storage for each person.
We kept the layout pretty much the same, but just changed up the configuration of the cabinets. We added a storage cabinet by the toilet because there was plenty of room for that and converted the tub to a shower to make it easy to use the space long-term.
Modern day conveniences were also installed, including a heated towel bar, a lower threshold cast iron shower pan with sliding barn door shower door and a flip down shower seat. The house is a classic 1950’s midcentury ranch so we chose materials that fit that bill, and that had a bit of a Scandinavian vibe, including light maple Shaker door cabinets, black hardware and lighting, and simple subway tile in the shower. Our client fell in love with the white Macauba quartzite countertops in our showroom, and we agree they bring a perfect earthy energy into her space.
Designed by: Susan Klimala, CKD, CBD
Photography by: Dawn Jackman
For more information on kitchen and bath design ideas go to: www.kitchenstudio-ge.com
Bathroom with Metro Tiles and Grey Floors Ideas and Designs
9

 Shelves and shelving units, like ladder shelves, will give you extra space without taking up too much floor space. Also look for wire, wicker or fabric baskets, large and small, to store items under or next to the sink, or even on the wall.
Shelves and shelving units, like ladder shelves, will give you extra space without taking up too much floor space. Also look for wire, wicker or fabric baskets, large and small, to store items under or next to the sink, or even on the wall.  The sink, the mirror, shower and/or bath are the places where you might want the clearest and strongest light. You can use these if you want it to be bright and clear. Otherwise, you might want to look at some soft, ambient lighting in the form of chandeliers, short pendants or wall lamps. You could use accent lighting around your bath in the form to create a tranquil, spa feel, as well.
The sink, the mirror, shower and/or bath are the places where you might want the clearest and strongest light. You can use these if you want it to be bright and clear. Otherwise, you might want to look at some soft, ambient lighting in the form of chandeliers, short pendants or wall lamps. You could use accent lighting around your bath in the form to create a tranquil, spa feel, as well. 