Bathroom with Metro Tiles and Marble Worktops Ideas and Designs
Refine by:
Budget
Sort by:Popular Today
141 - 160 of 7,462 photos
Item 1 of 3
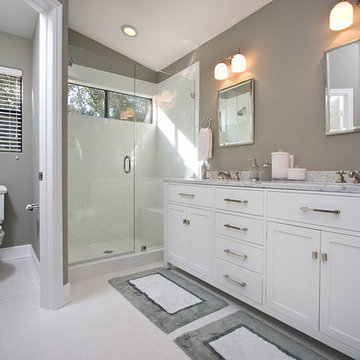
Contemporary gray and white bathroom with a white shaker cabinet double vanity, marble counter tops, dual undermount sinks, glass corner shower, white subway tiles, built in shower bench and white mosaic tile floors.
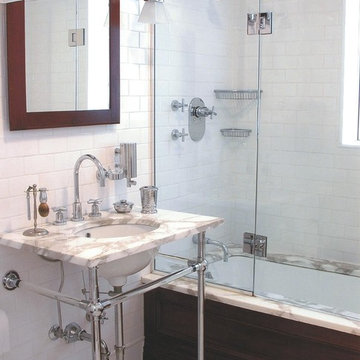
Photo of a medium sized traditional ensuite bathroom in New York with metro tiles, a shower/bath combination, a console sink, open cabinets, an alcove bath, white tiles, white walls, marble flooring and marble worktops.
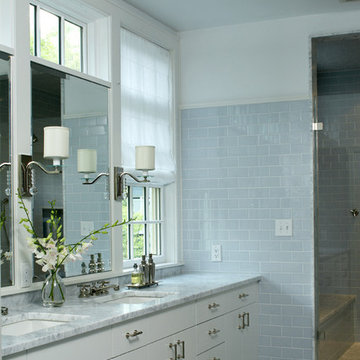
Tile: Urban archeology V18C-3X6AP in Sky Blue
Vanity top: Stone Source Gioia Ventino
Flooring: Stone Source Gioia Ventino
Contemporary bathroom in Boston with marble worktops, metro tiles and a submerged sink.
Contemporary bathroom in Boston with marble worktops, metro tiles and a submerged sink.
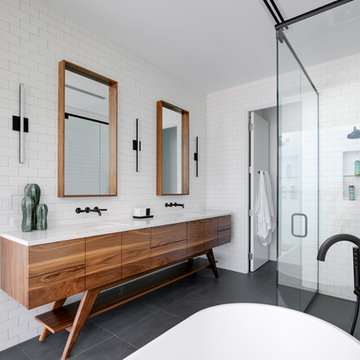
Ryan Gamma Photography
Design ideas for a medium sized contemporary bathroom in Tampa with flat-panel cabinets, medium wood cabinets, a freestanding bath, white tiles, metro tiles, white walls, ceramic flooring, a submerged sink, marble worktops, black floors, a hinged door, white worktops and a built-in shower.
Design ideas for a medium sized contemporary bathroom in Tampa with flat-panel cabinets, medium wood cabinets, a freestanding bath, white tiles, metro tiles, white walls, ceramic flooring, a submerged sink, marble worktops, black floors, a hinged door, white worktops and a built-in shower.

Classic upper west side bathroom renovation featuring marble hexagon mosaic floor tile and classic white subway wall tile. Custom glass shower enclosure and tub.

Photo of a small contemporary family bathroom in Atlanta with shaker cabinets, dark wood cabinets, an alcove shower, white tiles, metro tiles, porcelain flooring, marble worktops, white floors, a hinged door, a wall niche, a single sink and a freestanding vanity unit.

A separate water closet with Bidet. Design and construction by Meadowlark Design+Build. Photography by Sean Carter
Medium sized traditional ensuite bathroom in Detroit with shaker cabinets, white cabinets, a freestanding bath, an alcove shower, a bidet, white tiles, metro tiles, white walls, ceramic flooring, a submerged sink, marble worktops, white floors, a hinged door, white worktops, an enclosed toilet, double sinks and a built in vanity unit.
Medium sized traditional ensuite bathroom in Detroit with shaker cabinets, white cabinets, a freestanding bath, an alcove shower, a bidet, white tiles, metro tiles, white walls, ceramic flooring, a submerged sink, marble worktops, white floors, a hinged door, white worktops, an enclosed toilet, double sinks and a built in vanity unit.

Design ideas for a medium sized farmhouse ensuite bathroom in Boston with medium wood cabinets, white tiles, metro tiles, white walls, slate flooring, a submerged sink, marble worktops, grey floors, a hinged door, white worktops, double sinks, a built in vanity unit and tongue and groove walls.
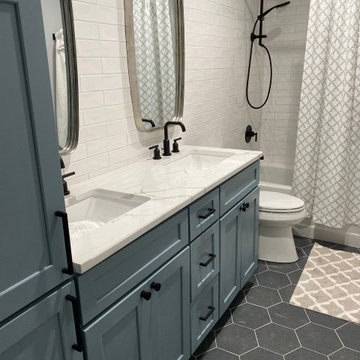
This is an example of a medium sized traditional shower room bathroom in New York with shaker cabinets, blue cabinets, an alcove bath, a shower/bath combination, a two-piece toilet, white tiles, metro tiles, white walls, porcelain flooring, a submerged sink, marble worktops, black floors, a shower curtain and white worktops.

Complimenting the veining of the Calacatta Marble countertop, the bathrooms backsplash is ornamented by these accentual herringbone subway tiles. With black grout, the tiling's form projects off of the backsplash, giving the space the sensation of greater depth and dynamic of form.
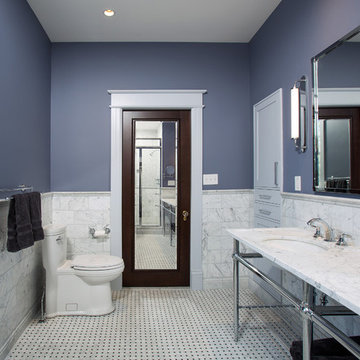
Beautiful master bath remodel in Washington DC. Photo Credits to Greg Hadley Photography
This is an example of a large traditional ensuite bathroom in DC Metro with white cabinets, an alcove bath, an alcove shower, a one-piece toilet, white tiles, metro tiles, purple walls, a submerged sink, marble worktops, white floors, a hinged door, white worktops, marble flooring and flat-panel cabinets.
This is an example of a large traditional ensuite bathroom in DC Metro with white cabinets, an alcove bath, an alcove shower, a one-piece toilet, white tiles, metro tiles, purple walls, a submerged sink, marble worktops, white floors, a hinged door, white worktops, marble flooring and flat-panel cabinets.
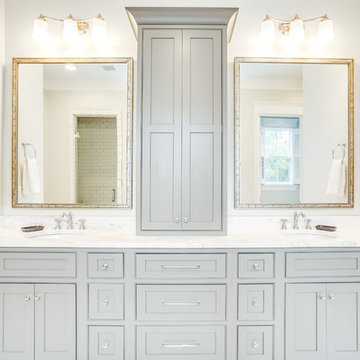
The stunning, inset, Shiloh cabinetry in this master bath provides plentiful storage under the his and her sinks. The contrasting gray paint with the all white bathroom is just what this master needed. Cabinetry is clean and symmetrical making this space a relaxing oasis.
This Home was designed by Toulmin Cabinetry & Design of Tuscaloosa, AL. The photography is by 205 Photography.
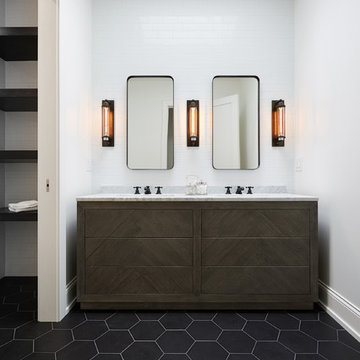
Kids Bathroom
Photo of a classic family bathroom in Chicago with flat-panel cabinets, brown cabinets, white tiles, metro tiles, white walls, ceramic flooring, a built-in sink, marble worktops, black floors and grey worktops.
Photo of a classic family bathroom in Chicago with flat-panel cabinets, brown cabinets, white tiles, metro tiles, white walls, ceramic flooring, a built-in sink, marble worktops, black floors and grey worktops.

Photo by Bret Gum
Vintage oak table converted to double vanity
Light by Kate Spade for Circa Lighting
Marble Hex floor
This is an example of a large rural ensuite bathroom in Los Angeles with a double shower, marble flooring, a submerged sink, marble worktops, a hinged door, freestanding cabinets, dark wood cabinets, a two-piece toilet, white tiles, metro tiles, white walls, white floors, white worktops, a wall niche, double sinks, a freestanding vanity unit and wainscoting.
This is an example of a large rural ensuite bathroom in Los Angeles with a double shower, marble flooring, a submerged sink, marble worktops, a hinged door, freestanding cabinets, dark wood cabinets, a two-piece toilet, white tiles, metro tiles, white walls, white floors, white worktops, a wall niche, double sinks, a freestanding vanity unit and wainscoting.
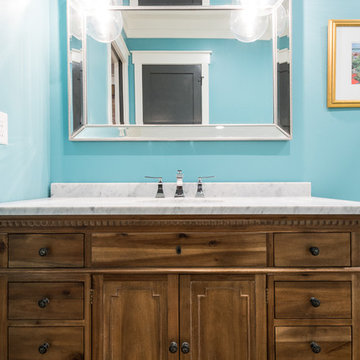
Inspiration for a medium sized modern shower room bathroom in Charleston with a two-piece toilet, metro tiles, a submerged sink, marble worktops, freestanding cabinets, medium wood cabinets, an alcove shower, white tiles, blue walls and a hinged door.
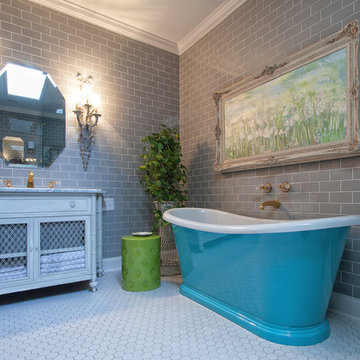
Design ideas for a medium sized traditional ensuite bathroom in Atlanta with shaker cabinets, distressed cabinets, a freestanding bath, a corner shower, grey tiles, metro tiles, grey walls, porcelain flooring, a submerged sink and marble worktops.

Kohler Caxton under mount with bowls are accented by Water-works Studio Ludlow plumbing fixtures. Metal cross handles in a chrome finish adorn both bowls.
The Wellborn Estate Collection in maple with a Hanover door style and inset hinge Vanities support the beautiful Carrera white honed marble vanity tops with a simple eased edge. A large 1” beveled mirrors up to the ceiling with sconce cut-out were framed out matching trim– finishing the look and soften-ing the look of large mirrors.
A Kohler Sun struck freestanding soak tub is nestled between two wonderful windows and give view to the sky with a Velux CO-4 Solar powered Fresh Air Skylight. A Waterworks Studio Ludlow freestanding exposed tub filler with hand-shower and metal chrome cross handles continues the look.
The shower fixtures are the Waterworks Studio Lodlow and include both the wall shower arm and flange in chrome along with the hand shower. Two Moen body sprays add to the showering experience. Roeser’s signature niche for shower needs complete the functioning part of the shower. The beauty part is AE Tongue in chic tile in the “You don’t snow me”- 2.5 X 10.5 on shower walls to ceiling. Matching stone slabs were installed on the shower curb, niche sill and shelf along with the wall cap. A frameless custom shower door keeps the shower open and eloquent.
Tile floor was installed over heated flooring in the main bath with a Carrera Herringbone Mosaic on the bathroom flooring– as well the shower flooring.
To complete the room the AE Tongue in Chic tile was installed from the floor to 42” and finished with a pencil liner on top. A separate toilet room (not shown) gave privacy to the open floor plan. A Toto white elongated Bidet Washlet with night light, auto open and close, fan, deodorizer and dryer, to men-tion just a few of the features, was installed finishing this most eloquent, high-end, functional Master Bathroom.

We definitely get coastal vibes from this master bathroom retreat renovation!
Photo of a large nautical shower room bathroom in Portland with a corner shower, white tiles, metro tiles, blue walls, light hardwood flooring, a hinged door, shaker cabinets, blue cabinets, a submerged sink, marble worktops, a two-piece toilet, grey floors, grey worktops, a wall niche, double sinks and a built in vanity unit.
Photo of a large nautical shower room bathroom in Portland with a corner shower, white tiles, metro tiles, blue walls, light hardwood flooring, a hinged door, shaker cabinets, blue cabinets, a submerged sink, marble worktops, a two-piece toilet, grey floors, grey worktops, a wall niche, double sinks and a built in vanity unit.
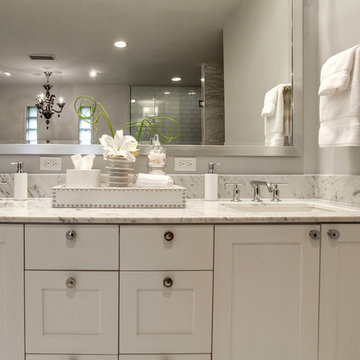
design by Pulp Design Studios | http://pulpdesignstudios.com/
This master suite renovation was completed for a couple with both a love of french antiques and their pet. Pulp incorporated key beloved pieces from the homeowners’ collection with durable fabrics and custom pillows to create a tranquil retreat. Glass tile and marble were used to transform the master bath from a dark space to a space that is serene, open and aesthetically pleasing. Finishing touches really complete the look giving it an authentic spa feel.

This project required the renovation of the Master Bedroom area of a Westchester County country house. Previously other areas of the house had been renovated by our client but she had saved the best for last. We reimagined and delineated five separate areas for the Master Suite from what before had been a more open floor plan: an Entry Hall; Master Closet; Master Bath; Study and Master Bedroom. We clarified the flow between these rooms and unified them with the rest of the house by using common details such as rift white oak floors; blackened Emtek hardware; and french doors to let light bleed through all of the spaces. We selected a vein cut travertine for the Master Bathroom floor that looked a lot like the rift white oak flooring elsewhere in the space so this carried the motif of the floor material into the Master Bathroom as well. Our client took the lead on selection of all the furniture, bath fixtures and lighting so we owe her no small praise for not only carrying the design through to the smallest details but coordinating the work of the contractors as well.
Bathroom with Metro Tiles and Marble Worktops Ideas and Designs
8

 Shelves and shelving units, like ladder shelves, will give you extra space without taking up too much floor space. Also look for wire, wicker or fabric baskets, large and small, to store items under or next to the sink, or even on the wall.
Shelves and shelving units, like ladder shelves, will give you extra space without taking up too much floor space. Also look for wire, wicker or fabric baskets, large and small, to store items under or next to the sink, or even on the wall.  The sink, the mirror, shower and/or bath are the places where you might want the clearest and strongest light. You can use these if you want it to be bright and clear. Otherwise, you might want to look at some soft, ambient lighting in the form of chandeliers, short pendants or wall lamps. You could use accent lighting around your bath in the form to create a tranquil, spa feel, as well.
The sink, the mirror, shower and/or bath are the places where you might want the clearest and strongest light. You can use these if you want it to be bright and clear. Otherwise, you might want to look at some soft, ambient lighting in the form of chandeliers, short pendants or wall lamps. You could use accent lighting around your bath in the form to create a tranquil, spa feel, as well. 