Bathroom with Metro Tiles and Medium Hardwood Flooring Ideas and Designs
Refine by:
Budget
Sort by:Popular Today
21 - 40 of 802 photos
Item 1 of 3

Inspiration for a medium sized classic ensuite bathroom in San Francisco with recessed-panel cabinets, grey cabinets, a freestanding bath, a corner shower, a one-piece toilet, white tiles, metro tiles, grey walls, medium hardwood flooring, a submerged sink, quartz worktops, beige floors, a hinged door and white worktops.
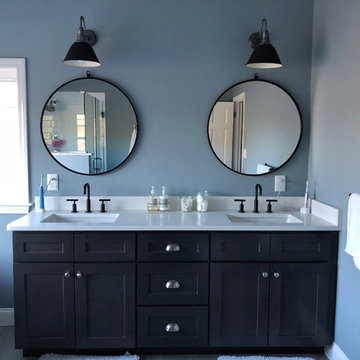
This second floor addition added a master bathroom and walk-in closet for the existing master bedroom. The cathedral ceiling and large windows brought in sunlight and gained great views of the wooded back yard.
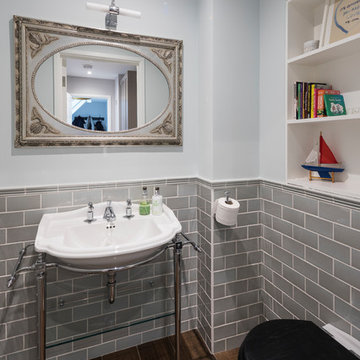
Chris Snook
Small traditional bathroom in London with a one-piece toilet, grey tiles, grey walls, medium hardwood flooring, brown floors, metro tiles, a console sink and a dado rail.
Small traditional bathroom in London with a one-piece toilet, grey tiles, grey walls, medium hardwood flooring, brown floors, metro tiles, a console sink and a dado rail.
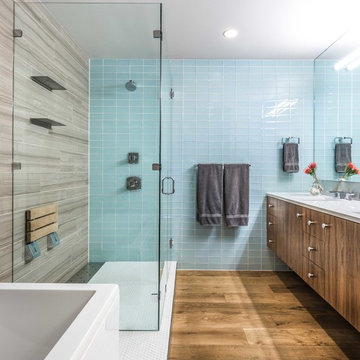
Photography by Topher Ayrhart
Inspiration for a retro bathroom in Austin with flat-panel cabinets, a built-in bath, a corner shower, blue tiles, metro tiles, blue walls, medium hardwood flooring and a hinged door.
Inspiration for a retro bathroom in Austin with flat-panel cabinets, a built-in bath, a corner shower, blue tiles, metro tiles, blue walls, medium hardwood flooring and a hinged door.
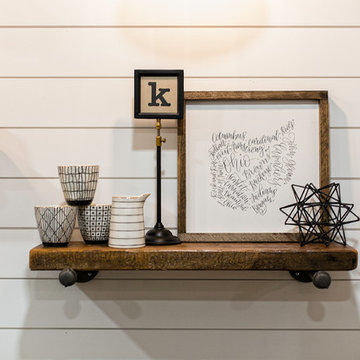
Photo of a rural shower room bathroom in Columbus with recessed-panel cabinets, white cabinets, an alcove shower, a two-piece toilet, white tiles, metro tiles, grey walls, medium hardwood flooring, a submerged sink, marble worktops, brown floors and a hinged door.
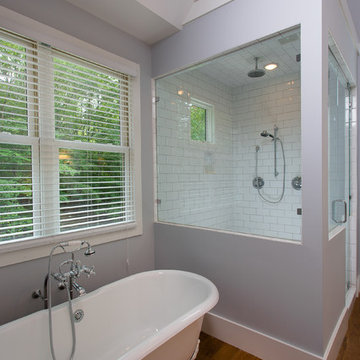
This is an example of a medium sized traditional ensuite wet room bathroom in Atlanta with shaker cabinets, white cabinets, a freestanding bath, white tiles, metro tiles, blue walls, medium hardwood flooring, a submerged sink, marble worktops, beige floors and a hinged door.
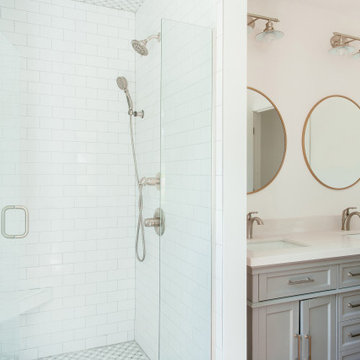
Photo of a medium sized traditional ensuite bathroom in Nashville with shaker cabinets, grey cabinets, an alcove shower, a one-piece toilet, white tiles, metro tiles, white walls, medium hardwood flooring, a submerged sink, engineered stone worktops, brown floors, a hinged door, white worktops, a shower bench, double sinks and a freestanding vanity unit.
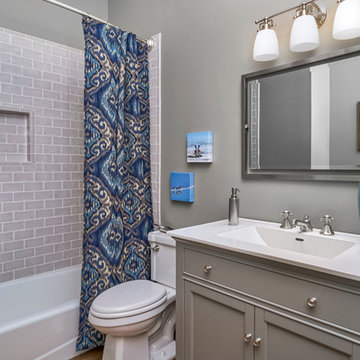
A study in gray - this bathroom is a lovely guest bath, right off the study or guest bedroom. Repose Gray walls, gray subway tile shower walls, a gray bead board vanity cabinet...with touches of blue to give us little pops of color.
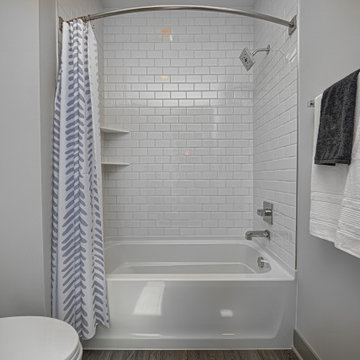
Explore urban luxury living in this new build along the scenic Midland Trace Trail, featuring modern industrial design, high-end finishes, and breathtaking views.
Exuding elegance, this bathroom features a spacious vanity complemented by a round mirror, a bathtub, and elegant subway tiles, creating a serene retreat.
Project completed by Wendy Langston's Everything Home interior design firm, which serves Carmel, Zionsville, Fishers, Westfield, Noblesville, and Indianapolis.
For more about Everything Home, see here: https://everythinghomedesigns.com/
To learn more about this project, see here:
https://everythinghomedesigns.com/portfolio/midland-south-luxury-townhome-westfield/
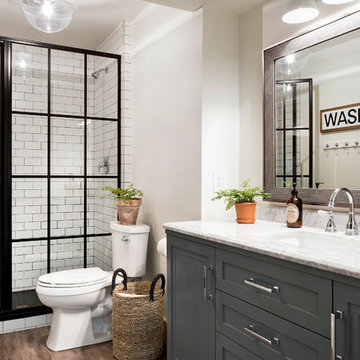
Photo of a rural shower room bathroom in Minneapolis with white walls, shaker cabinets, grey cabinets, white tiles, metro tiles, medium hardwood flooring, a submerged sink, brown floors and white worktops.

Home built by JMA (Jim Murphy and Associates); designed by Howard Backen, Backen Gillam & Kroeger Architects. Interior design by Jennifer Robin Interiors. Photo credit: Tim Maloney, Technical Imagery Studios.
This warm and inviting residence, designed in the California Wine Country farmhouse vernacular, for which the architectural firm is known, features an underground wine cellar with adjoining tasting room. The home’s expansive, central great room opens to the outdoors with two large lift-n-slide doors: one opening to a large screen porch with its spectacular view, the other to a cozy flagstone patio with fireplace. Lift-n-slide doors are also found in the master bedroom, the main house’s guest room, the guest house and the pool house.
A number of materials were chosen to lend an old farm house ambience: corrugated steel roofing, rustic stonework, long, wide flooring planks made from recycled hickory, and the home’s color palette itself.
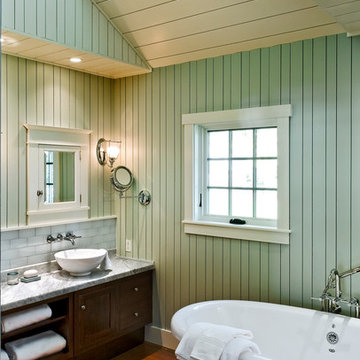
Rob Karosis
Photo of a beach style ensuite bathroom in Portland Maine with a vessel sink, dark wood cabinets, a freestanding bath, grey tiles, metro tiles, green walls and medium hardwood flooring.
Photo of a beach style ensuite bathroom in Portland Maine with a vessel sink, dark wood cabinets, a freestanding bath, grey tiles, metro tiles, green walls and medium hardwood flooring.
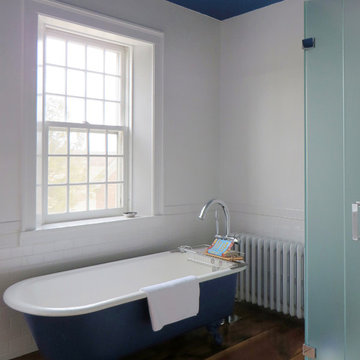
The master bathroom preserves the historic character of the house while incorporating the owners' modern tastes.
This antique bathtub was refinished.
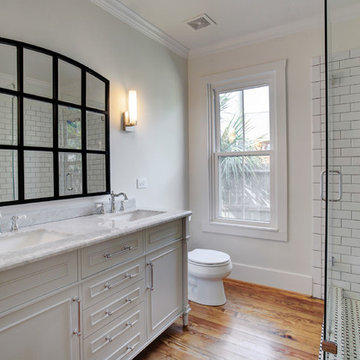
Medium sized country ensuite bathroom in Houston with beaded cabinets, white cabinets, a freestanding bath, a corner shower, a one-piece toilet, metro tiles, white walls, medium hardwood flooring, a submerged sink, marble worktops, a hinged door and brown floors.
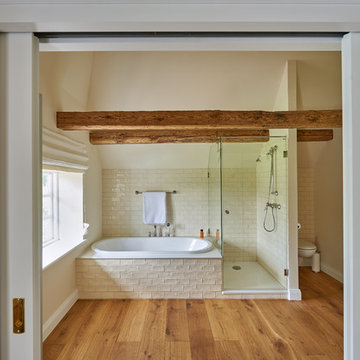
Wort Art, Erfurt
Photo of a medium sized rustic bathroom in Hamburg with a built-in bath, a corner shower, a wall mounted toilet, beige tiles, metro tiles, yellow walls, medium hardwood flooring and a hinged door.
Photo of a medium sized rustic bathroom in Hamburg with a built-in bath, a corner shower, a wall mounted toilet, beige tiles, metro tiles, yellow walls, medium hardwood flooring and a hinged door.
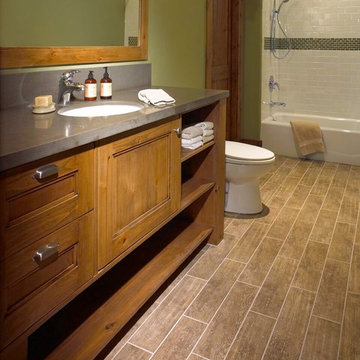
Inspiration for a medium sized classic bathroom in Denver with recessed-panel cabinets, medium wood cabinets, an alcove bath, a shower/bath combination, white tiles, metro tiles, green walls, medium hardwood flooring, a submerged sink and brown floors.
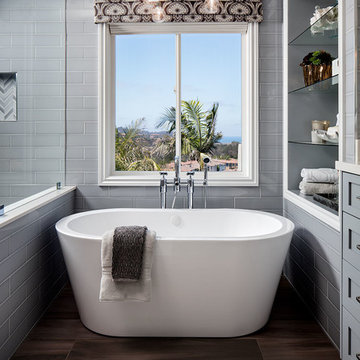
Zack Benson Photography
Traditional ensuite bathroom in San Diego with grey cabinets, a freestanding bath, grey tiles, metro tiles and medium hardwood flooring.
Traditional ensuite bathroom in San Diego with grey cabinets, a freestanding bath, grey tiles, metro tiles and medium hardwood flooring.
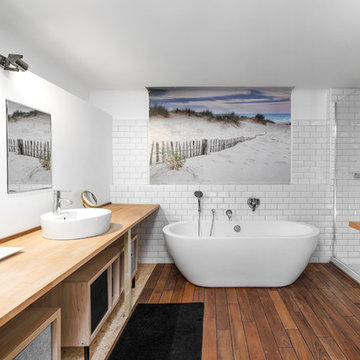
Inspiration for a scandinavian ensuite bathroom in Nice with open cabinets, a freestanding bath, white tiles, metro tiles, white walls, medium hardwood flooring, a hinged door, a corner shower, a vessel sink, wooden worktops, brown floors and beige worktops.
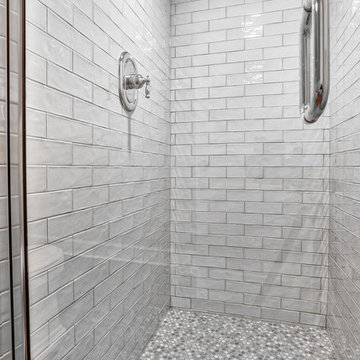
Updated shower with polished chrome fixtures and a glass enclosure. Subway tiled walls and penny tile with a centerline drain.
Photos by Chris Veith
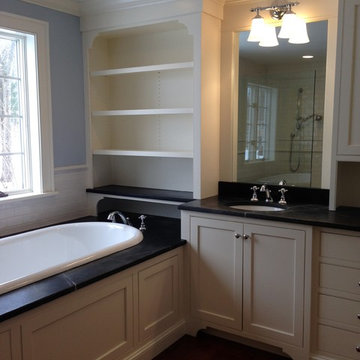
Design ideas for a rural bathroom in Boston with beaded cabinets, white cabinets, soapstone worktops, a claw-foot bath, an alcove shower, white tiles, metro tiles, blue walls and medium hardwood flooring.
Bathroom with Metro Tiles and Medium Hardwood Flooring Ideas and Designs
2

 Shelves and shelving units, like ladder shelves, will give you extra space without taking up too much floor space. Also look for wire, wicker or fabric baskets, large and small, to store items under or next to the sink, or even on the wall.
Shelves and shelving units, like ladder shelves, will give you extra space without taking up too much floor space. Also look for wire, wicker or fabric baskets, large and small, to store items under or next to the sink, or even on the wall.  The sink, the mirror, shower and/or bath are the places where you might want the clearest and strongest light. You can use these if you want it to be bright and clear. Otherwise, you might want to look at some soft, ambient lighting in the form of chandeliers, short pendants or wall lamps. You could use accent lighting around your bath in the form to create a tranquil, spa feel, as well.
The sink, the mirror, shower and/or bath are the places where you might want the clearest and strongest light. You can use these if you want it to be bright and clear. Otherwise, you might want to look at some soft, ambient lighting in the form of chandeliers, short pendants or wall lamps. You could use accent lighting around your bath in the form to create a tranquil, spa feel, as well. 