Bathroom with Metro Tiles and Stone Tiles Ideas and Designs
Refine by:
Budget
Sort by:Popular Today
41 - 60 of 88,418 photos
Item 1 of 3
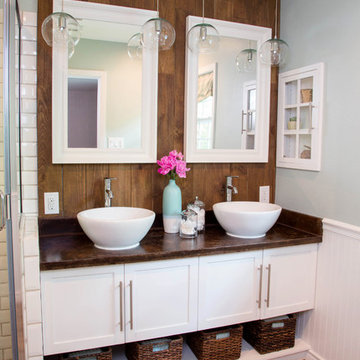
Design by Kathryn J. LeMaster,
Photo by Karen E. Segrave
This is an example of a medium sized traditional ensuite bathroom in Little Rock with a vessel sink, shaker cabinets, white cabinets, white tiles, metro tiles, porcelain flooring and green walls.
This is an example of a medium sized traditional ensuite bathroom in Little Rock with a vessel sink, shaker cabinets, white cabinets, white tiles, metro tiles, porcelain flooring and green walls.

Bruce Starrenburg
Medium sized classic ensuite bathroom in Chicago with an integrated sink, flat-panel cabinets, black cabinets, solid surface worktops, an alcove bath, a shower/bath combination, a one-piece toilet, white tiles, stone tiles, white walls and marble flooring.
Medium sized classic ensuite bathroom in Chicago with an integrated sink, flat-panel cabinets, black cabinets, solid surface worktops, an alcove bath, a shower/bath combination, a one-piece toilet, white tiles, stone tiles, white walls and marble flooring.

Old fixer-uppers often require two competing levels of priorities from their new homeowners. First and foremost is the need to immediately attend to those repairs that ensure the continued functioning and general well being of the house’s structure. By nature, these usually demand “house on fire!” status, especially when compared to other types of remodeling work that simply enhances aesthetics and general comfort.
In the case of a Delaware couple, a structural issue with the front of their 125 year old Victorian (it was sinking!), along with some other more pressing challenges, put a 13 year long hold on getting the bathroom for which they had long dreamed.
The shower enclosure features a base of hexagon patterned tile, bordered by marble subway tiles.
The shower enclosure features a base of hexagon patterned tile, bordered by marble subway tiles.
By the time Dave Fox Design Build Remodelers was hired to handle the construction, the couple certainly had put plenty of thought into converting a spare second-floor bedroom into the master bath. Courtney Burnett, Fox’s Interior Design Manager on the project, credits the owners for “having great creative minds, with lots of ideas to contribute.” By the time it came to put a formal design plan into place, the client “drove the look while we devised how the space would function.”
It’s worth noting that there are drawbacks in being given too much time for advance planning. Owners’ tastes in design may change, while a steady stream of new fixtures and building products always demand consideration up to the last minute. “We had been collecting ideas for a while…pictures of what we liked, but as it turned out, when it came time to select fixtures, tile, etc., we used little from those pictures,” the owners admit.
A framed herringbone pattern of subway tiles provides a perfect focal point for the shower.
A framed herringbone pattern of subway tiles provides a perfect focal point for the shower.
The finished bath exudes an art deco spirit that isn’t true to the home’s Victorian origins, which Burnett attributes to being more of a reflection of the homeowners’ preferences than the actual era of the structure. Despite that incongruity, everyone feels that they have remained true to the house by selecting vintage style elements, including subway tiles for the walls, hexagonal tile for the floors, and a pedestal sink that served as the focal point for the entire room.
But as with all dreams, once one is achieved, a new one soon beckons. With the bathroom’s strikingly beautiful turquoise paint barely dry, the completion of that long-awaited project has served to kick-start plans for finishing off the remainder of the Victorian’s second floor.

Overview
Extension and complete refurbishment.
The Brief
The existing house had very shallow rooms with a need for more depth throughout the property by extending into the rear garden which is large and south facing. We were to look at extending to the rear and to the end of the property, where we had redundant garden space, to maximise the footprint and yield a series of WOW factor spaces maximising the value of the house.
The brief requested 4 bedrooms plus a luxurious guest space with separate access; large, open plan living spaces with large kitchen/entertaining area, utility and larder; family bathroom space and a high specification ensuite to two bedrooms. In addition, we were to create balconies overlooking a beautiful garden and design a ‘kerb appeal’ frontage facing the sought-after street location.
Buildings of this age lend themselves to use of natural materials like handmade tiles, good quality bricks and external insulation/render systems with timber windows. We specified high quality materials to achieve a highly desirable look which has become a hit on Houzz.
Our Solution
One of our specialisms is the refurbishment and extension of detached 1930’s properties.
Taking the existing small rooms and lack of relationship to a large garden we added a double height rear extension to both ends of the plan and a new garage annex with guest suite.
We wanted to create a view of, and route to the garden from the front door and a series of living spaces to meet our client’s needs. The front of the building needed a fresh approach to the ordinary palette of materials and we re-glazed throughout working closely with a great build team.

Photo of a traditional half tiled bathroom in San Francisco with a submerged sink, grey cabinets, an alcove shower, white tiles, metro tiles, grey walls and recessed-panel cabinets.

Design ideas for a rustic bathroom in Sacramento with a built-in sink, open cabinets, distressed cabinets, an alcove shower, beige tiles, stone tiles, beige walls and a built-in bath.

This 5,000+ square foot custom home was constructed from start to finish within 14 months under the watchful eye and strict building standards of the Lahontan Community in Truckee, California. Paying close attention to every dollar spent and sticking to our budget, we were able to incorporate mixed elements such as stone, steel, indigenous rock, tile, and reclaimed woods. This home truly portrays a masterpiece not only for the Owners but also to everyone involved in its construction.
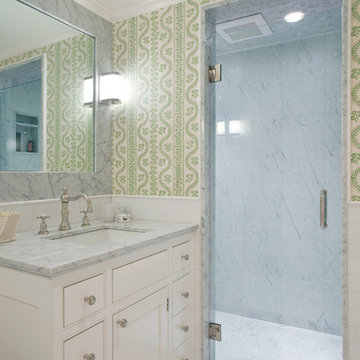
Master Bathroom :
Adams + Beasley Associates, Custom Builders : Photo by Eric Roth : Interior Design by Lewis Interiors
Inspiration for a small classic shower room bathroom in Boston with beaded cabinets, white cabinets, marble worktops, white tiles and stone tiles.
Inspiration for a small classic shower room bathroom in Boston with beaded cabinets, white cabinets, marble worktops, white tiles and stone tiles.

1plus1 Design
Inspiration for a medium sized classic ensuite bathroom in Boston with marble worktops, a submerged sink, white cabinets, white tiles, stone tiles, beige walls, dark hardwood flooring and recessed-panel cabinets.
Inspiration for a medium sized classic ensuite bathroom in Boston with marble worktops, a submerged sink, white cabinets, white tiles, stone tiles, beige walls, dark hardwood flooring and recessed-panel cabinets.

All five bathrooms in this ski home have a refined approach, with Heath Ceramics handmade tile and a unified cabinetry motif throughout. Architecture & interior design by Michael Howells.
Photos by David Agnello, copyright 2012.

New 4 bedroom home construction artfully designed by E. Cobb Architects for a lively young family maximizes a corner street-to-street lot, providing a seamless indoor/outdoor living experience. A custom steel and glass central stairwell unifies the space and leads to a roof top deck leveraging a view of Lake Washington.
©2012 Steve Keating Photography
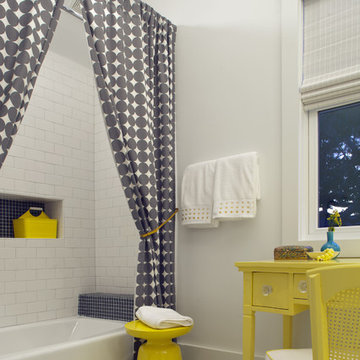
Wall Color: Super White - Benjamin Moore
Floors: Painted 2.5" porch grade, tongue-in-groove wood.
Floor Color: Sterling 1591 - Benjamin Moore
Inspiration for a nautical grey and yellow family bathroom in Atlanta with metro tiles.
Inspiration for a nautical grey and yellow family bathroom in Atlanta with metro tiles.

Eric Rorer Photography
Inspiration for a classic bathroom in San Francisco with a submerged sink, raised-panel cabinets, white cabinets, a built-in bath, an alcove shower, white tiles, metro tiles and beige worktops.
Inspiration for a classic bathroom in San Francisco with a submerged sink, raised-panel cabinets, white cabinets, a built-in bath, an alcove shower, white tiles, metro tiles and beige worktops.
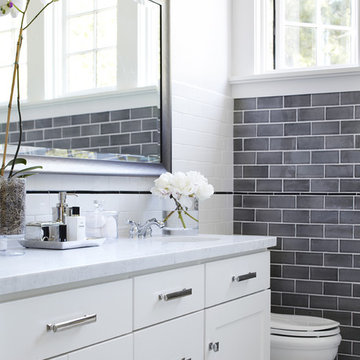
URRUTIA DESIGN
Photography by Matt Sartain
Inspiration for a traditional grey and white bathroom in San Francisco with shaker cabinets, white cabinets, grey tiles, metro tiles, a submerged sink and marble worktops.
Inspiration for a traditional grey and white bathroom in San Francisco with shaker cabinets, white cabinets, grey tiles, metro tiles, a submerged sink and marble worktops.

This basement remodel held special significance for an expectant young couple eager to adapt their home for a growing family. Facing the challenge of an open layout that lacked functionality, our team delivered a complete transformation.
The project's scope involved reframing the layout of the entire basement, installing plumbing for a new bathroom, modifying the stairs for code compliance, and adding an egress window to create a livable bedroom. The redesigned space now features a guest bedroom, a fully finished bathroom, a cozy living room, a practical laundry area, and private, separate office spaces. The primary objective was to create a harmonious, open flow while ensuring privacy—a vital aspect for the couple. The final result respects the original character of the house, while enhancing functionality for the evolving needs of the homeowners expanding family.

Design ideas for a small traditional bathroom in New York with brown cabinets, a one-piece toilet, white tiles, metro tiles, white walls, a submerged sink, quartz worktops, white floors, a sliding door, white worktops, a single sink and a floating vanity unit.

Experience the ultimate bathroom indulgence - an eclectic bathroom delight that's designed to impress. Recently transforming a master bedroom into a confident and bright functional wet area that seamlessly connects with the bedroom. With a stunning double side-by-side shower head and a heated towel rail, this bathroom is the epitome of luxury and comfort. From the carefully curated fixtures to the vibrant colors and textures, every element has been thoughtfully selected to create a space that's both visually stunning and highly functional

Design ideas for a medium sized traditional bathroom in San Francisco with freestanding cabinets, medium wood cabinets, an alcove bath, a shower/bath combination, a bidet, white tiles, metro tiles, white walls, porcelain flooring, a submerged sink, engineered stone worktops, grey floors, a shower curtain, white worktops, a wall niche, a single sink and a freestanding vanity unit.
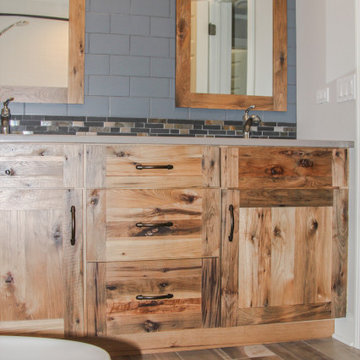
Rustic family bathroom in Chicago with shaker cabinets, distressed cabinets, an alcove bath, a shower/bath combination, a wall mounted toilet, grey tiles, metro tiles, a submerged sink, engineered stone worktops, a shower curtain, grey worktops, double sinks and a built in vanity unit.
Bathroom with Metro Tiles and Stone Tiles Ideas and Designs
3
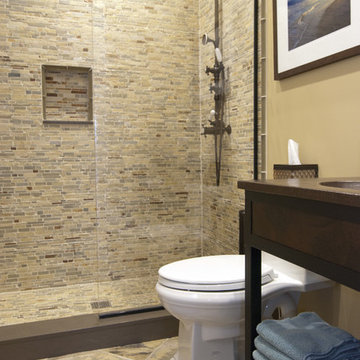

 Shelves and shelving units, like ladder shelves, will give you extra space without taking up too much floor space. Also look for wire, wicker or fabric baskets, large and small, to store items under or next to the sink, or even on the wall.
Shelves and shelving units, like ladder shelves, will give you extra space without taking up too much floor space. Also look for wire, wicker or fabric baskets, large and small, to store items under or next to the sink, or even on the wall.  The sink, the mirror, shower and/or bath are the places where you might want the clearest and strongest light. You can use these if you want it to be bright and clear. Otherwise, you might want to look at some soft, ambient lighting in the form of chandeliers, short pendants or wall lamps. You could use accent lighting around your bath in the form to create a tranquil, spa feel, as well.
The sink, the mirror, shower and/or bath are the places where you might want the clearest and strongest light. You can use these if you want it to be bright and clear. Otherwise, you might want to look at some soft, ambient lighting in the form of chandeliers, short pendants or wall lamps. You could use accent lighting around your bath in the form to create a tranquil, spa feel, as well. 