Bathroom with Mosaic Tile Flooring and a Built-In Sink Ideas and Designs
Refine by:
Budget
Sort by:Popular Today
121 - 140 of 1,646 photos
Item 1 of 3
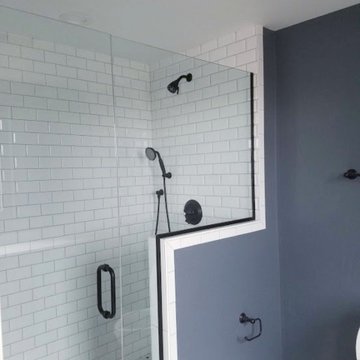
123 Remodeling team designed and built this mid-sized transitional bathroom in Pilsen, Chicago. Our team removed the tub and replaced it with a functional walk-in shower that has a comfy bench and a niche in the knee wall. We also replaced the old cabinets with grey shaker style cabinetry.
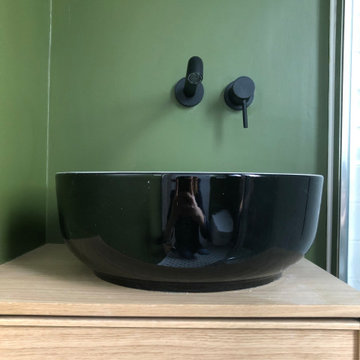
Salle d'au avec toilette, hyper optimisée verte, bois agrémenté d'une mosaïque noir et blanche.
Photo of a small midcentury ensuite bathroom in Paris with all styles of cabinet, light wood cabinets, a corner shower, a wall mounted toilet, green walls, mosaic tile flooring, a built-in sink, wooden worktops, white floors, a hinged door, green worktops, a single sink and a freestanding vanity unit.
Photo of a small midcentury ensuite bathroom in Paris with all styles of cabinet, light wood cabinets, a corner shower, a wall mounted toilet, green walls, mosaic tile flooring, a built-in sink, wooden worktops, white floors, a hinged door, green worktops, a single sink and a freestanding vanity unit.
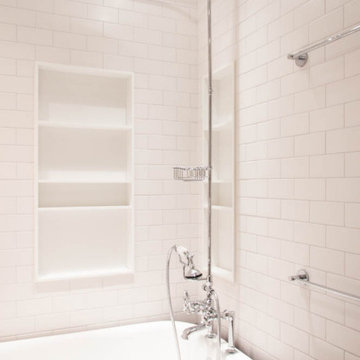
Matte white subway tile, Corian shower niches
Small urban ensuite bathroom in New York with flat-panel cabinets, white walls, a built-in sink, grey floors, white worktops, a wall niche, a single sink, a floating vanity unit, white cabinets, a claw-foot bath, a wall mounted toilet, white tiles, ceramic tiles, mosaic tile flooring and a shower curtain.
Small urban ensuite bathroom in New York with flat-panel cabinets, white walls, a built-in sink, grey floors, white worktops, a wall niche, a single sink, a floating vanity unit, white cabinets, a claw-foot bath, a wall mounted toilet, white tiles, ceramic tiles, mosaic tile flooring and a shower curtain.

Photo of a large modern bathroom in Dallas with open cabinets, brown cabinets, a two-piece toilet, white tiles, metro tiles, grey walls, mosaic tile flooring, a built-in sink, wooden worktops, multi-coloured floors, a hinged door, brown worktops, a wall niche, a single sink, a freestanding vanity unit and a vaulted ceiling.
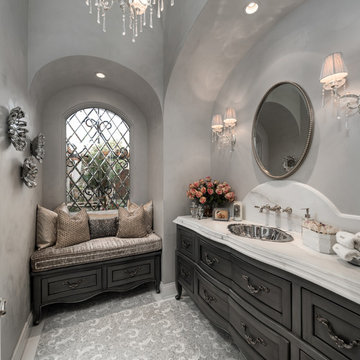
Design ideas for a mediterranean bathroom in Phoenix with grey cabinets, grey walls, mosaic tile flooring, a built-in sink, grey floors, white worktops and shaker cabinets.
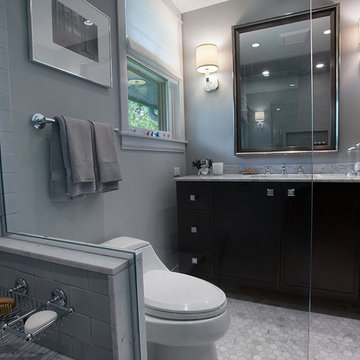
Photo of a small modern shower room bathroom in Los Angeles with flat-panel cabinets, black cabinets, a one-piece toilet, grey tiles, blue tiles, grey walls, a built-in sink, an alcove shower, metro tiles, mosaic tile flooring, marble worktops, grey floors and a hinged door.
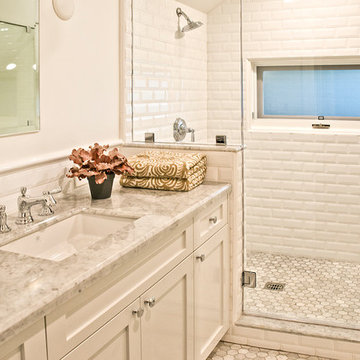
A beautiful designed bathroom with custom cabinet, caesarstone counter top with white subway tiles, stainless steal hardware and fixtures. Taken by: Ella Bar
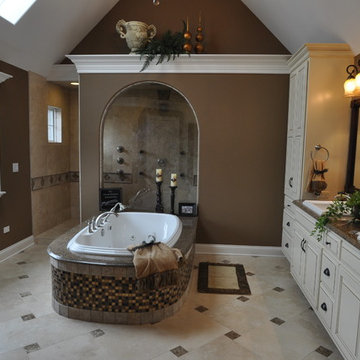
Photo of a large traditional ensuite bathroom in Chicago with raised-panel cabinets, white cabinets, a built-in bath, a walk-in shower, a two-piece toilet, mosaic tiles, brown walls, mosaic tile flooring, a built-in sink and granite worktops.
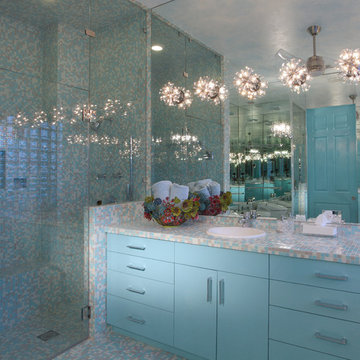
Designed by Sybil Maxson
Brown's Interior Design
Boca Raton, FL
Medium sized contemporary bathroom in Miami with flat-panel cabinets, blue cabinets, a corner shower, blue tiles, multi-coloured tiles, mosaic tiles, multi-coloured walls, mosaic tile flooring, a built-in sink and tiled worktops.
Medium sized contemporary bathroom in Miami with flat-panel cabinets, blue cabinets, a corner shower, blue tiles, multi-coloured tiles, mosaic tiles, multi-coloured walls, mosaic tile flooring, a built-in sink and tiled worktops.
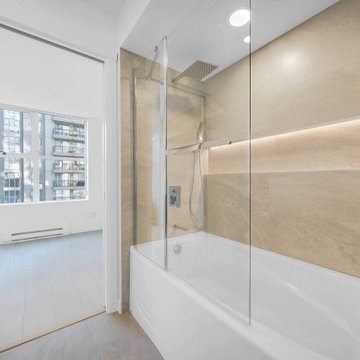
"Transform downtown Vancouver condo into a contemporary oasis with our expert interior design and renovation services. Our Vansa Renovation team specializes in creating open, spacious layouts that maximize the functionality and visual appeal of your living space.
In our condo renovation package, we pay special attention to the heart of your home - the bathroom. We'll work closely with you to design a modern bathroom that not only elevates the aesthetics but also adds significant value to your condo. Our designers will help you choose the perfect cabinetry and fixtures to create a sleek, minimalist look that's both functional and stylish.
With our expertise, you can expect your condo to not only look stunning but also see a considerable improvement in its overall market value. Trust us to bring your vision to life and make your downtown Vancouver condo a true urban retreat."
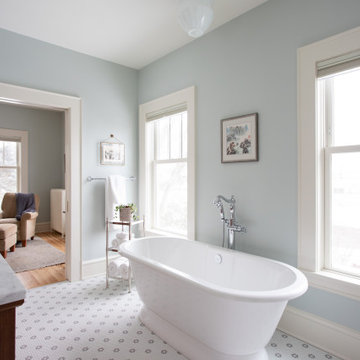
Inspiration for a large traditional ensuite bathroom in Minneapolis with brown cabinets, a freestanding bath, an alcove shower, a two-piece toilet, white tiles, metro tiles, blue walls, mosaic tile flooring, a built-in sink, granite worktops, multi-coloured floors, a hinged door, white worktops, an enclosed toilet, double sinks and a freestanding vanity unit.
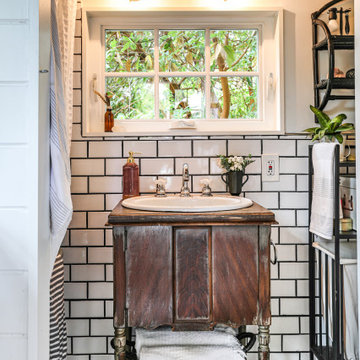
A modern-meets-vintage farmhouse-style tiny house designed and built by Parlour & Palm in Portland, Oregon. This adorable space may be small, but it is mighty, and includes a kitchen, bathroom, living room, sleeping loft, and outdoor deck. Many of the features - including cabinets, shelves, hardware, lighting, furniture, and outlet covers - are salvaged and recycled.

Rikki Snyder
Photo of a large farmhouse ensuite wet room bathroom in New York with brown cabinets, a freestanding bath, a wall mounted toilet, white tiles, ceramic tiles, white walls, mosaic tile flooring, a built-in sink, granite worktops, white floors and flat-panel cabinets.
Photo of a large farmhouse ensuite wet room bathroom in New York with brown cabinets, a freestanding bath, a wall mounted toilet, white tiles, ceramic tiles, white walls, mosaic tile flooring, a built-in sink, granite worktops, white floors and flat-panel cabinets.
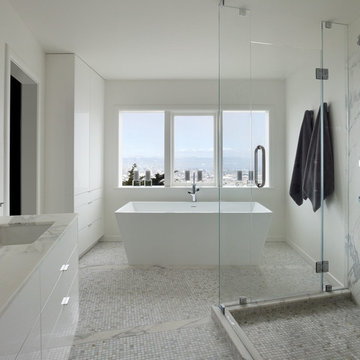
This is an example of a large traditional ensuite bathroom in San Francisco with flat-panel cabinets, white cabinets, a freestanding bath, a walk-in shower, a one-piece toilet, grey tiles, white tiles, stone slabs, white walls, mosaic tile flooring, a built-in sink and marble worktops.

Medium sized nautical shower room bathroom in Orange County with a built-in sink, open cabinets, white cabinets, white walls, white tiles, mosaic tile flooring, engineered stone worktops, white floors and grey worktops.

Download our free ebook, Creating the Ideal Kitchen. DOWNLOAD NOW
This master bath remodel is the cat's meow for more than one reason! The materials in the room are soothing and give a nice vintage vibe in keeping with the rest of the home. We completed a kitchen remodel for this client a few years’ ago and were delighted when she contacted us for help with her master bath!
The bathroom was fine but was lacking in interesting design elements, and the shower was very small. We started by eliminating the shower curb which allowed us to enlarge the footprint of the shower all the way to the edge of the bathtub, creating a modified wet room. The shower is pitched toward a linear drain so the water stays in the shower. A glass divider allows for the light from the window to expand into the room, while a freestanding tub adds a spa like feel.
The radiator was removed and both heated flooring and a towel warmer were added to provide heat. Since the unit is on the top floor in a multi-unit building it shares some of the heat from the floors below, so this was a great solution for the space.
The custom vanity includes a spot for storing styling tools and a new built in linen cabinet provides plenty of the storage. The doors at the top of the linen cabinet open to stow away towels and other personal care products, and are lighted to ensure everything is easy to find. The doors below are false doors that disguise a hidden storage area. The hidden storage area features a custom litterbox pull out for the homeowner’s cat! Her kitty enters through the cutout, and the pull out drawer allows for easy clean ups.
The materials in the room – white and gray marble, charcoal blue cabinetry and gold accents – have a vintage vibe in keeping with the rest of the home. Polished nickel fixtures and hardware add sparkle, while colorful artwork adds some life to the space.
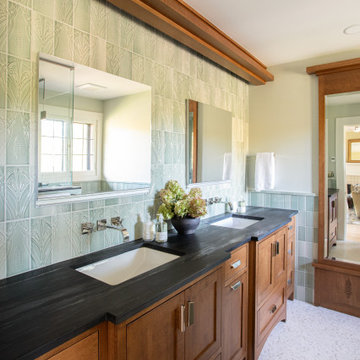
Photo of a large classic ensuite bathroom in Minneapolis with flat-panel cabinets, medium wood cabinets, an alcove shower, a one-piece toilet, green tiles, ceramic tiles, green walls, mosaic tile flooring, a built-in sink, soapstone worktops, multi-coloured floors, a hinged door, black worktops, a shower bench, double sinks and a built in vanity unit.

Medium sized modern ensuite bathroom in DC Metro with flat-panel cabinets, black cabinets, a freestanding bath, a built-in shower, a one-piece toilet, white tiles, ceramic tiles, mosaic tile flooring, a built-in sink, grey floors, an open shower, white worktops, a wall niche, a single sink and a floating vanity unit.

This is an example of a medium sized contemporary ensuite bathroom in Austin with flat-panel cabinets, light wood cabinets, a built-in shower, white tiles, ceramic tiles, white walls, mosaic tile flooring, a built-in sink, marble worktops, white floors, a hinged door, beige worktops, double sinks and a built in vanity unit.
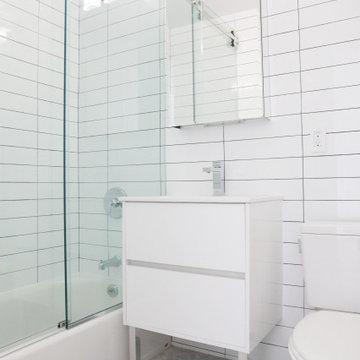
This is a small bathroom, but as you can see we were able to fit in a beautiful modern toilet, a very nice and modern vanity, as well as a custom cut shower glass door.
Bathroom with Mosaic Tile Flooring and a Built-In Sink Ideas and Designs
7

 Shelves and shelving units, like ladder shelves, will give you extra space without taking up too much floor space. Also look for wire, wicker or fabric baskets, large and small, to store items under or next to the sink, or even on the wall.
Shelves and shelving units, like ladder shelves, will give you extra space without taking up too much floor space. Also look for wire, wicker or fabric baskets, large and small, to store items under or next to the sink, or even on the wall.  The sink, the mirror, shower and/or bath are the places where you might want the clearest and strongest light. You can use these if you want it to be bright and clear. Otherwise, you might want to look at some soft, ambient lighting in the form of chandeliers, short pendants or wall lamps. You could use accent lighting around your bath in the form to create a tranquil, spa feel, as well.
The sink, the mirror, shower and/or bath are the places where you might want the clearest and strongest light. You can use these if you want it to be bright and clear. Otherwise, you might want to look at some soft, ambient lighting in the form of chandeliers, short pendants or wall lamps. You could use accent lighting around your bath in the form to create a tranquil, spa feel, as well. 