Bathroom with Mosaic Tile Flooring and a Drop Ceiling Ideas and Designs
Refine by:
Budget
Sort by:Popular Today
21 - 40 of 49 photos
Item 1 of 3
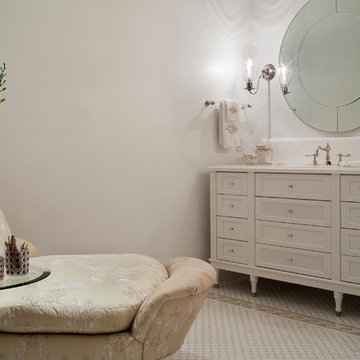
Steven Brooke Studios
Photo of an expansive classic ensuite bathroom in Miami with recessed-panel cabinets, white cabinets, a freestanding bath, white walls, mosaic tile flooring, a submerged sink, white worktops, double sinks, a freestanding vanity unit, marble worktops and a drop ceiling.
Photo of an expansive classic ensuite bathroom in Miami with recessed-panel cabinets, white cabinets, a freestanding bath, white walls, mosaic tile flooring, a submerged sink, white worktops, double sinks, a freestanding vanity unit, marble worktops and a drop ceiling.
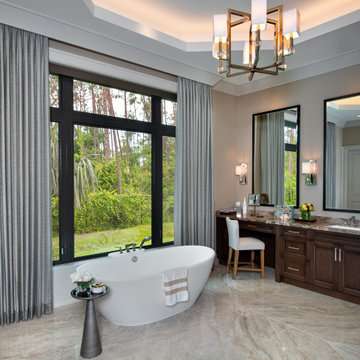
Shower room bathroom in Other with a freestanding bath, mosaic tile flooring, a single sink, a built in vanity unit and a drop ceiling.
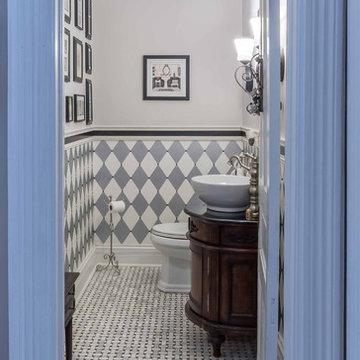
2-story addition to this historic 1894 Princess Anne Victorian. Family room, new full bath, relocated half bath, expanded kitchen and dining room, with Laundry, Master closet and bathroom above. Wrap-around porch with gazebo.
Photos by 12/12 Architects and Robert McKendrick Photography.
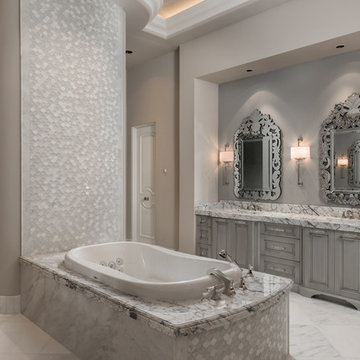
Master bathroom mosaic backsplash, the double sink bathroom vanities, and the marble tub surround.
This is an example of an expansive mediterranean ensuite bathroom in Phoenix with freestanding cabinets, grey cabinets, a built-in bath, a walk-in shower, a one-piece toilet, multi-coloured tiles, marble tiles, beige walls, mosaic tile flooring, an integrated sink, marble worktops, multi-coloured floors, an open shower, double sinks, a built in vanity unit and a drop ceiling.
This is an example of an expansive mediterranean ensuite bathroom in Phoenix with freestanding cabinets, grey cabinets, a built-in bath, a walk-in shower, a one-piece toilet, multi-coloured tiles, marble tiles, beige walls, mosaic tile flooring, an integrated sink, marble worktops, multi-coloured floors, an open shower, double sinks, a built in vanity unit and a drop ceiling.
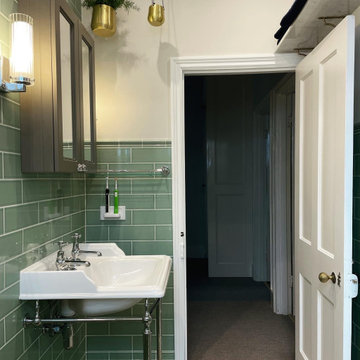
Photo of a medium sized classic family bathroom in London with a built-in bath, a shower/bath combination, a two-piece toilet, green tiles, ceramic tiles, mosaic tile flooring, a wall-mounted sink, multi-coloured floors, a shower curtain, a wall niche, a single sink and a drop ceiling.
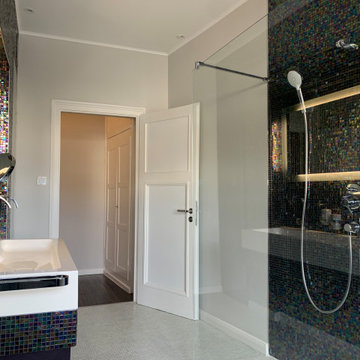
Design ideas for an expansive modern bathroom in Munich with flat-panel cabinets, purple cabinets, a built-in shower, beige walls, mosaic tile flooring, tiled worktops, white floors, an open shower, double sinks, a floating vanity unit and a drop ceiling.
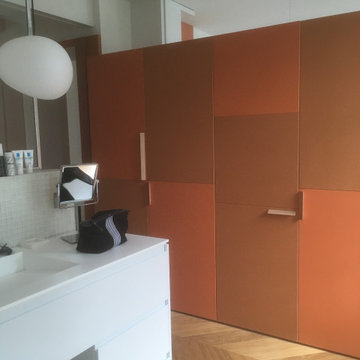
La salle de bain est ouverte sur la circulation menant à la chambre et est séparée d'elle par une cloison mobilier servant côté salle de bain de rangement dressing, côté chambre de meuble bibliothèque et TV
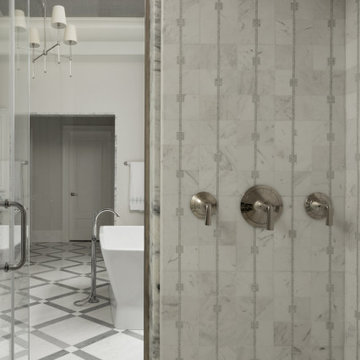
The walk-in shower is privately nestled into the corner, becoming part of the room by fitting within the symmetry of the marble opening. Taking a cue from European baths, multiple patterns are woven together from the walls and floors as a beautiful visual mosaic. The smaller format mosaic shower walls compliment the larger format gray and white floor pattern. Choices among a standard shower, rain head, or handheld fixture create a modern shower experience.
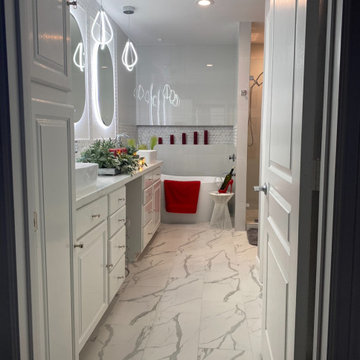
This is the finished look of the bathroom remodel, with the owners decor to put the cherry on top. We have Mosaic tile on the floor as well as a glossy mosaic tile for the walls. An accented tile in the middle of the wall to give us textures. Bright lights. Vessel sinks. Stand alone tub.
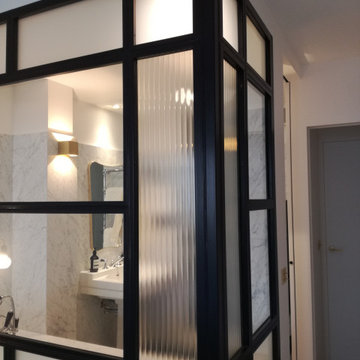
Salle de bain de la suite parentale. Marbre blanc au mur, mosaîque Bisazza, robinetterie Hudsonreed inox et noir, céramique blanche, baignoire sur-mesure. Appliques laiton. Verrière sur-mesure.
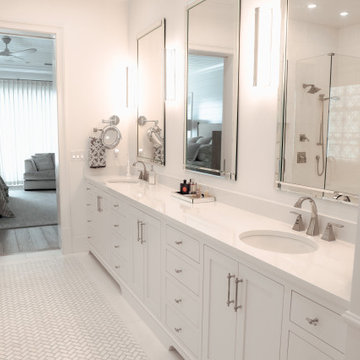
Large Master Furniture Vanity, Full Inset, Shaker painted Decorators White. Schaub Chemin de Fer Natural Metal Pulls. A beautiful master to see in person.
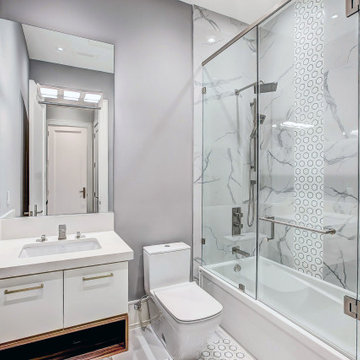
Bathroom view
Photo of a large shower room bathroom in Toronto with flat-panel cabinets, white cabinets, an alcove bath, an alcove shower, a one-piece toilet, grey tiles, ceramic tiles, white walls, mosaic tile flooring, a console sink, onyx worktops, white floors, a hinged door, white worktops, an enclosed toilet, a single sink, a built in vanity unit, a drop ceiling and panelled walls.
Photo of a large shower room bathroom in Toronto with flat-panel cabinets, white cabinets, an alcove bath, an alcove shower, a one-piece toilet, grey tiles, ceramic tiles, white walls, mosaic tile flooring, a console sink, onyx worktops, white floors, a hinged door, white worktops, an enclosed toilet, a single sink, a built in vanity unit, a drop ceiling and panelled walls.
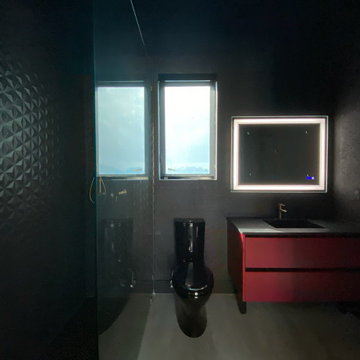
Medium sized modern grey and black bathroom in Miami with black cabinets, a one-piece toilet, black walls, black floors, black worktops, a single sink, a freestanding vanity unit, shaker cabinets, black tiles, ceramic tiles, mosaic tile flooring, a built-in sink, quartz worktops, an open shower and a drop ceiling.

White marble master bath with white marble mosaic tiles.
Photo of a classic ensuite bathroom in Boston with recessed-panel cabinets, white cabinets, a built-in shower, white walls, mosaic tile flooring, a submerged sink, marble worktops, a hinged door, white worktops, an enclosed toilet, double sinks, a built in vanity unit and a drop ceiling.
Photo of a classic ensuite bathroom in Boston with recessed-panel cabinets, white cabinets, a built-in shower, white walls, mosaic tile flooring, a submerged sink, marble worktops, a hinged door, white worktops, an enclosed toilet, double sinks, a built in vanity unit and a drop ceiling.
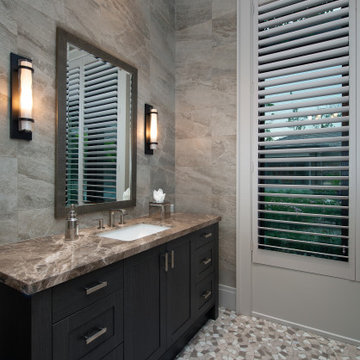
Design ideas for a bathroom in Other with mosaic tile flooring, a single sink, a built in vanity unit and a drop ceiling.

Design ideas for a medium sized modern grey and white bathroom in Miami with double sinks, a freestanding vanity unit, flat-panel cabinets, brown cabinets, a one-piece toilet, multi-coloured tiles, marble tiles, multi-coloured walls, mosaic tile flooring, a built-in sink, granite worktops, multi-coloured floors, a hinged door, white worktops and a drop ceiling.
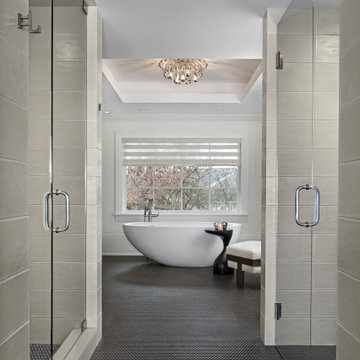
The experience of entering the master bath for Her is one filled with elegance and drama. The copper penny round tile floor leads past a pair of Euro Glass doors, with a shower room to the left and a water closet to the right. Mitered Tile walls wrap each corner and lead into the main vanity space. The main viewpoint lands directly on our Bain Ultra freestanding tub, complete with air jets and heated backrests. Luxury at its finest!
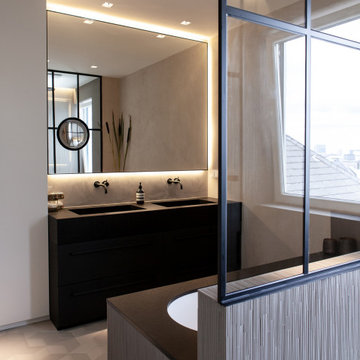
Inspiration for a large industrial ensuite bathroom in Hamburg with flat-panel cabinets, dark wood cabinets, a submerged bath, a built-in shower, a wall mounted toilet, matchstick tiles, grey walls, mosaic tile flooring, an integrated sink, granite worktops, grey floors, an open shower, black worktops, a wall niche, double sinks, a freestanding vanity unit and a drop ceiling.
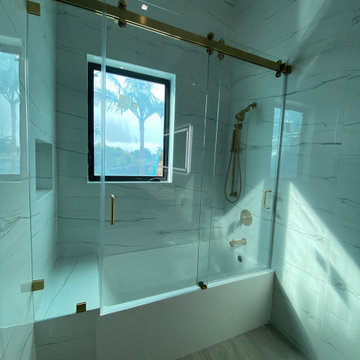
Inspiration for a medium sized modern grey and white bathroom in Miami with a shower/bath combination, double sinks, a freestanding vanity unit, flat-panel cabinets, an alcove bath, a one-piece toilet, multi-coloured tiles, marble tiles, multi-coloured walls, mosaic tile flooring, a built-in sink, granite worktops, multi-coloured floors, a hinged door, white worktops and a drop ceiling.
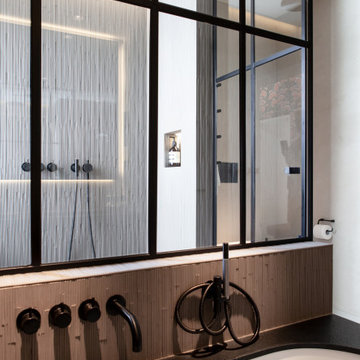
Design ideas for a large urban ensuite bathroom in Hamburg with flat-panel cabinets, dark wood cabinets, a submerged bath, a built-in shower, a wall mounted toilet, matchstick tiles, grey walls, mosaic tile flooring, an integrated sink, granite worktops, grey floors, an open shower, black worktops, a wall niche, double sinks, a freestanding vanity unit and a drop ceiling.
Bathroom with Mosaic Tile Flooring and a Drop Ceiling Ideas and Designs
2

 Shelves and shelving units, like ladder shelves, will give you extra space without taking up too much floor space. Also look for wire, wicker or fabric baskets, large and small, to store items under or next to the sink, or even on the wall.
Shelves and shelving units, like ladder shelves, will give you extra space without taking up too much floor space. Also look for wire, wicker or fabric baskets, large and small, to store items under or next to the sink, or even on the wall.  The sink, the mirror, shower and/or bath are the places where you might want the clearest and strongest light. You can use these if you want it to be bright and clear. Otherwise, you might want to look at some soft, ambient lighting in the form of chandeliers, short pendants or wall lamps. You could use accent lighting around your bath in the form to create a tranquil, spa feel, as well.
The sink, the mirror, shower and/or bath are the places where you might want the clearest and strongest light. You can use these if you want it to be bright and clear. Otherwise, you might want to look at some soft, ambient lighting in the form of chandeliers, short pendants or wall lamps. You could use accent lighting around your bath in the form to create a tranquil, spa feel, as well. 