Bathroom with Mosaic Tile Flooring and Brown Floors Ideas and Designs
Refine by:
Budget
Sort by:Popular Today
1 - 20 of 251 photos
Item 1 of 3

Traditional grey and pink bathroom in Dallas with shaker cabinets, white walls, mosaic tile flooring, a submerged sink, brown floors and white worktops.
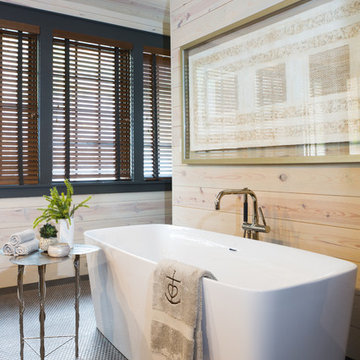
The flooring is a copper penny tile that is bordered with an expresso walnut plank. Above the bathtub is textured handmade paper to add the contrast or delicacy against the very natural wood planking on the walls and ceiling. A balance of masculine and feminine, rustic and modern for this space.

This beautiful, elegant master bathroom with traditional pops exudes relaxation and comfort. With gold accents in every corner, this master bathroom retreat is a close comparison to a wonderful spa.

John Tsantes
This is an example of a large contemporary ensuite bathroom in DC Metro with flat-panel cabinets, light wood cabinets, a freestanding bath, a shower/bath combination, grey tiles, porcelain tiles, white walls, mosaic tile flooring, a submerged sink, engineered stone worktops, brown floors and a hinged door.
This is an example of a large contemporary ensuite bathroom in DC Metro with flat-panel cabinets, light wood cabinets, a freestanding bath, a shower/bath combination, grey tiles, porcelain tiles, white walls, mosaic tile flooring, a submerged sink, engineered stone worktops, brown floors and a hinged door.
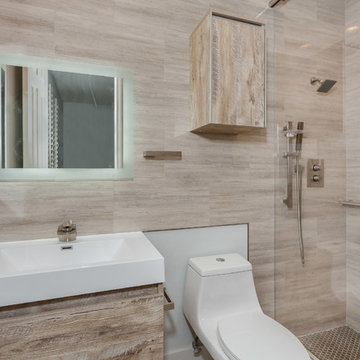
Modern Bathroom
Small contemporary shower room bathroom in Los Angeles with flat-panel cabinets, light wood cabinets, an alcove shower, a one-piece toilet, brown tiles, ceramic tiles, brown walls, mosaic tile flooring, a built-in sink, quartz worktops, brown floors, a sliding door and white worktops.
Small contemporary shower room bathroom in Los Angeles with flat-panel cabinets, light wood cabinets, an alcove shower, a one-piece toilet, brown tiles, ceramic tiles, brown walls, mosaic tile flooring, a built-in sink, quartz worktops, brown floors, a sliding door and white worktops.

Talk about your small spaces. In this case we had to squeeze a full bath into a powder room-sized room of only 5’ x 7’. The ceiling height also comes into play sloping downward from 90” to 71” under the roof of a second floor dormer in this Cape-style home.
We stripped the room bare and scrutinized how we could minimize the visual impact of each necessary bathroom utility. The bathroom was transitioning along with its occupant from young boy to teenager. The existing bathtub and shower curtain by far took up the most visual space within the room. Eliminating the tub and introducing a curbless shower with sliding glass shower doors greatly enlarged the room. Now that the floor seamlessly flows through out the room it magically feels larger. We further enhanced this concept with a floating vanity. Although a bit smaller than before, it along with the new wall-mounted medicine cabinet sufficiently handles all storage needs. We chose a comfort height toilet with a short tank so that we could extend the wood countertop completely across the sink wall. The longer countertop creates opportunity for decorative effects while creating the illusion of a larger space. Floating shelves to the right of the vanity house more nooks for storage and hide a pop-out electrical outlet.
The clefted slate target wall in the shower sets up the modern yet rustic aesthetic of this bathroom, further enhanced by a chipped high gloss stone floor and wire brushed wood countertop. I think it is the style and placement of the wall sconces (rated for wet environments) that really make this space unique. White ceiling tile keeps the shower area functional while allowing us to extend the white along the rest of the ceiling and partially down the sink wall – again a room-expanding trick.
This is a small room that makes a big splash!
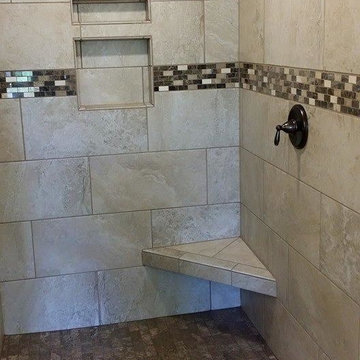
Design ideas for a contemporary ensuite bathroom in Seattle with a corner shower, beige tiles, black tiles, grey tiles, multi-coloured tiles, mosaic tiles, white walls, mosaic tile flooring and brown floors.
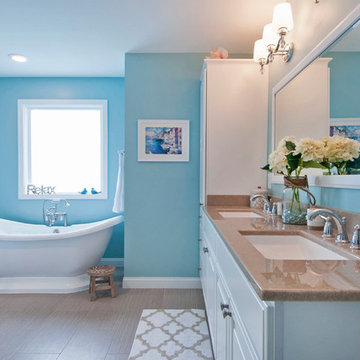
Design ideas for a large beach style ensuite bathroom in Columbus with freestanding cabinets, white cabinets, a freestanding bath, a corner shower, a two-piece toilet, blue walls, mosaic tile flooring, an integrated sink, onyx worktops, brown floors and a hinged door.
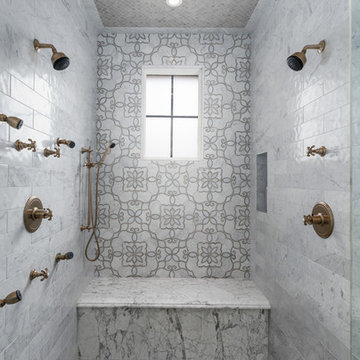
Design ideas for an expansive rustic ensuite bathroom in Phoenix with ceramic tiles, brown floors, a double shower, brown tiles, grey tiles and mosaic tile flooring.
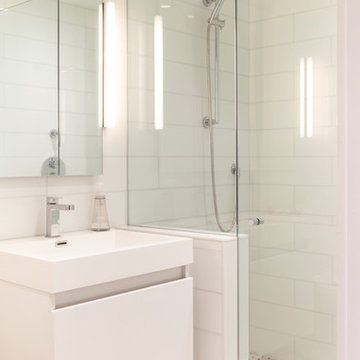
Kristin Sjaarda
This is an example of a small contemporary shower room bathroom in Toronto with a console sink, flat-panel cabinets, white cabinets, an alcove shower, white tiles, mosaic tile flooring, ceramic tiles, white walls, quartz worktops, brown floors and a hinged door.
This is an example of a small contemporary shower room bathroom in Toronto with a console sink, flat-panel cabinets, white cabinets, an alcove shower, white tiles, mosaic tile flooring, ceramic tiles, white walls, quartz worktops, brown floors and a hinged door.
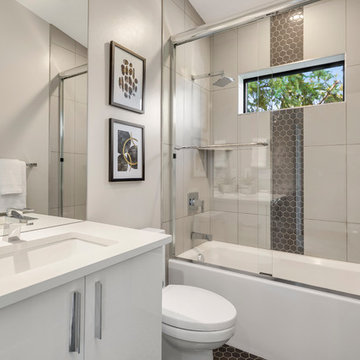
INTERIOR
---
-Two-zone heating and cooling system results in higher energy efficiency and quicker warming/cooling times
-Fiberglass and 3.5” spray foam insulation that exceeds industry standards
-Sophisticated hardwood flooring, engineered for an elevated design aesthetic, greater sustainability, and the highest green-build rating, with a 25-year warranty
-Custom cabinetry made from solid wood and plywood for sustainable, quality cabinets in the kitchen and bathroom vanities
-Fisher & Paykel DCS Professional Grade home appliances offer a chef-quality cooking experience everyday
-Designer's choice quartz countertops offer both a luxurious look and excellent durability
-Danze plumbing fixtures throughout the home provide unparalleled quality
-DXV luxury single-piece toilets with significantly higher ratings than typical builder-grade toilets
-Lighting fixtures by Matteo Lighting, a premier lighting company known for its sophisticated and contemporary designs
-All interior paint is designer grade by Benjamin Moore
-Locally sourced and produced, custom-made interior wooden doors with glass inserts
-Spa-style mater bath featuring Italian designer tile and heated flooring
-Lower level flex room plumbed and wired for a secondary kitchen - au pair quarters, expanded generational family space, entertainment floor - you decide!
-Electric car charging
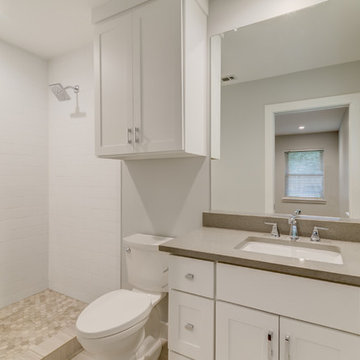
White shaker style cabinet with chrome fixtures, frameless mirror, undermount sink, quartz countertops, white subway tile shower, wall niches, mosaic tile shower floor.

Modern Bathroom
Inspiration for a small contemporary shower room bathroom in Los Angeles with light wood cabinets, an alcove shower, a one-piece toilet, brown tiles, ceramic tiles, brown walls, mosaic tile flooring, a built-in sink, quartz worktops, brown floors, a sliding door and white worktops.
Inspiration for a small contemporary shower room bathroom in Los Angeles with light wood cabinets, an alcove shower, a one-piece toilet, brown tiles, ceramic tiles, brown walls, mosaic tile flooring, a built-in sink, quartz worktops, brown floors, a sliding door and white worktops.

ванна
Inspiration for a small traditional bathroom in Moscow with flat-panel cabinets, beige cabinets, a wall mounted toilet, multi-coloured tiles, ceramic tiles, green walls, mosaic tile flooring, a wall-mounted sink, quartz worktops, brown floors, a hinged door, white worktops, an enclosed toilet, a single sink, a floating vanity unit and a drop ceiling.
Inspiration for a small traditional bathroom in Moscow with flat-panel cabinets, beige cabinets, a wall mounted toilet, multi-coloured tiles, ceramic tiles, green walls, mosaic tile flooring, a wall-mounted sink, quartz worktops, brown floors, a hinged door, white worktops, an enclosed toilet, a single sink, a floating vanity unit and a drop ceiling.

The master suite pulls from this dark bronze pallet. A custom stain was created from the exterior. The exterior mossy bronze-green on the window sashes and shutters was the inspiration for the stain. The walls and ceilings are planks and then for a calming and soothing effect, custom window treatments that are in a dark bronze velvet were added. In the master bath, it feels like an enclosed sleeping porch, The vanity is placed in front of the windows so there is a view out to the lake when getting ready each morning. Custom brass framed mirrors hang over the windows. The vanity is an updated design with random width and depth planks. The hardware is brass and bone. The countertop is lagos azul limestone.

Photography: Sean McBride
Large urban ensuite bathroom in Toronto with concrete worktops, open cabinets, brown cabinets, an alcove shower, a two-piece toilet, grey tiles, ceramic tiles, white walls, mosaic tile flooring, a vessel sink, a claw-foot bath and brown floors.
Large urban ensuite bathroom in Toronto with concrete worktops, open cabinets, brown cabinets, an alcove shower, a two-piece toilet, grey tiles, ceramic tiles, white walls, mosaic tile flooring, a vessel sink, a claw-foot bath and brown floors.

Talk about your small spaces. In this case we had to squeeze a full bath into a powder room-sized room of only 5’ x 7’. The ceiling height also comes into play sloping downward from 90” to 71” under the roof of a second floor dormer in this Cape-style home.
We stripped the room bare and scrutinized how we could minimize the visual impact of each necessary bathroom utility. The bathroom was transitioning along with its occupant from young boy to teenager. The existing bathtub and shower curtain by far took up the most visual space within the room. Eliminating the tub and introducing a curbless shower with sliding glass shower doors greatly enlarged the room. Now that the floor seamlessly flows through out the room it magically feels larger. We further enhanced this concept with a floating vanity. Although a bit smaller than before, it along with the new wall-mounted medicine cabinet sufficiently handles all storage needs. We chose a comfort height toilet with a short tank so that we could extend the wood countertop completely across the sink wall. The longer countertop creates opportunity for decorative effects while creating the illusion of a larger space. Floating shelves to the right of the vanity house more nooks for storage and hide a pop-out electrical outlet.
The clefted slate target wall in the shower sets up the modern yet rustic aesthetic of this bathroom, further enhanced by a chipped high gloss stone floor and wire brushed wood countertop. I think it is the style and placement of the wall sconces (rated for wet environments) that really make this space unique. White ceiling tile keeps the shower area functional while allowing us to extend the white along the rest of the ceiling and partially down the sink wall – again a room-expanding trick.
This is a small room that makes a big splash!
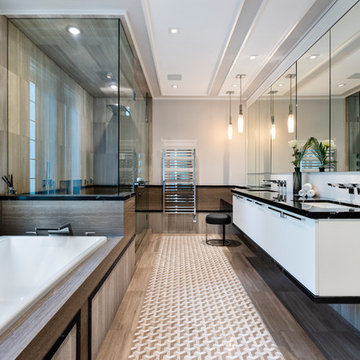
Paul Grdina Photography
Large contemporary ensuite bathroom in Vancouver with white cabinets, a built-in bath, a double shower, brown tiles, marble tiles, grey walls, mosaic tile flooring, a submerged sink, marble worktops, brown floors, a hinged door, black worktops and flat-panel cabinets.
Large contemporary ensuite bathroom in Vancouver with white cabinets, a built-in bath, a double shower, brown tiles, marble tiles, grey walls, mosaic tile flooring, a submerged sink, marble worktops, brown floors, a hinged door, black worktops and flat-panel cabinets.
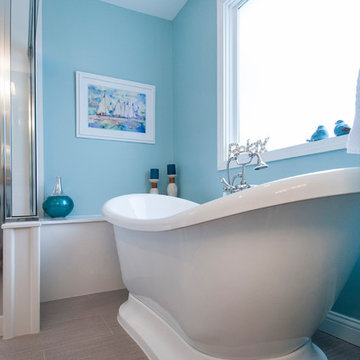
Inspiration for a large classic ensuite bathroom in Columbus with white cabinets, a freestanding bath, a corner shower, a two-piece toilet, blue walls, mosaic tile flooring, an integrated sink, onyx worktops, brown floors and a hinged door.
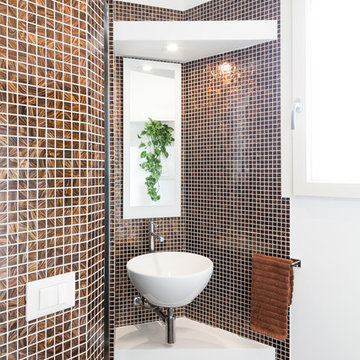
Progetto: Impresa Uniqa
Foto: Stefano Ferrando
Home staging: Carla Canetto
Small contemporary bathroom in Cagliari with mosaic tiles, a vessel sink, brown tiles, brown walls, mosaic tile flooring, brown floors and white worktops.
Small contemporary bathroom in Cagliari with mosaic tiles, a vessel sink, brown tiles, brown walls, mosaic tile flooring, brown floors and white worktops.
Bathroom with Mosaic Tile Flooring and Brown Floors Ideas and Designs
1

 Shelves and shelving units, like ladder shelves, will give you extra space without taking up too much floor space. Also look for wire, wicker or fabric baskets, large and small, to store items under or next to the sink, or even on the wall.
Shelves and shelving units, like ladder shelves, will give you extra space without taking up too much floor space. Also look for wire, wicker or fabric baskets, large and small, to store items under or next to the sink, or even on the wall.  The sink, the mirror, shower and/or bath are the places where you might want the clearest and strongest light. You can use these if you want it to be bright and clear. Otherwise, you might want to look at some soft, ambient lighting in the form of chandeliers, short pendants or wall lamps. You could use accent lighting around your bath in the form to create a tranquil, spa feel, as well.
The sink, the mirror, shower and/or bath are the places where you might want the clearest and strongest light. You can use these if you want it to be bright and clear. Otherwise, you might want to look at some soft, ambient lighting in the form of chandeliers, short pendants or wall lamps. You could use accent lighting around your bath in the form to create a tranquil, spa feel, as well. 