Bathroom with Mosaic Tile Flooring and Brown Worktops Ideas and Designs
Refine by:
Budget
Sort by:Popular Today
21 - 40 of 230 photos
Item 1 of 3
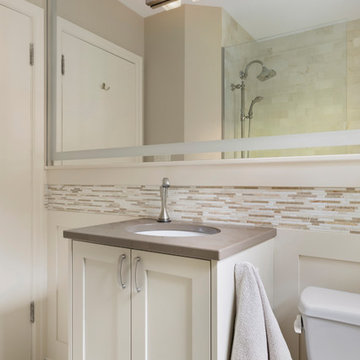
Our client has a wonderful 1940's home in South Minneapolis. While the home has lots of charm, the tiny main level bathroom was in need of a remodel. We removed the tub/shower and created a curb-less shower to remove as many visual barriers as possible. We created a custom vanity that was more shallow than average in order to maximize the walking space within the bathroom. A simple glass panel from floor to ceiling keeps the water in the shower. The tile backsplash from the vanity area runs all the way around the bathroom as an added detail and also allowed us to have protection from the water at the vanity without taking up precious countertop space. We reused the original light fixture and added a frosted band around the mirror for an extra touch.
Photos by Spacecrafting Photography

2-story addition to this historic 1894 Princess Anne Victorian. Family room, new full bath, relocated half bath, expanded kitchen and dining room, with Laundry, Master closet and bathroom above. Wrap-around porch with gazebo.
Photos by 12/12 Architects and Robert McKendrick Photography.
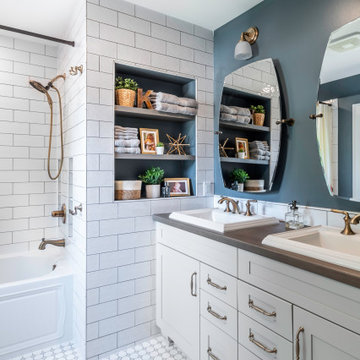
This is an example of a traditional bathroom in Milwaukee with shaker cabinets, grey cabinets, an alcove bath, a shower/bath combination, white tiles, grey walls, mosaic tile flooring, a built-in sink, multi-coloured floors, a shower curtain, brown worktops, double sinks and a freestanding vanity unit.
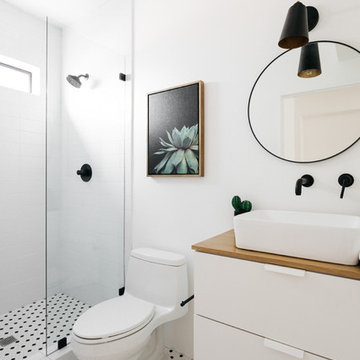
Inspiration for a contemporary bathroom in Los Angeles with flat-panel cabinets, white cabinets, white tiles, white walls, mosaic tile flooring, a vessel sink, wooden worktops, multi-coloured floors and brown worktops.

Photo of a large modern bathroom in Dallas with open cabinets, brown cabinets, a two-piece toilet, white tiles, metro tiles, grey walls, mosaic tile flooring, a built-in sink, wooden worktops, multi-coloured floors, a hinged door, brown worktops, a wall niche, a single sink, a freestanding vanity unit and a vaulted ceiling.
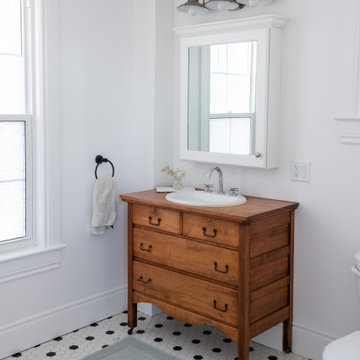
This is an example of a medium sized contemporary bathroom in Toronto with freestanding cabinets, medium wood cabinets, a freestanding bath, a corner shower, a two-piece toilet, white tiles, metro tiles, white walls, mosaic tile flooring, a submerged sink, multi-coloured floors, a hinged door and brown worktops.
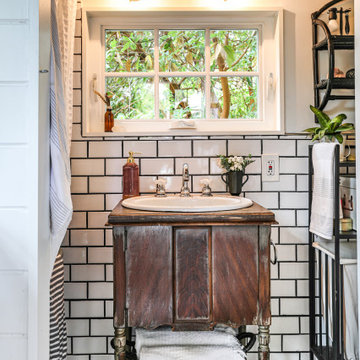
A modern-meets-vintage farmhouse-style tiny house designed and built by Parlour & Palm in Portland, Oregon. This adorable space may be small, but it is mighty, and includes a kitchen, bathroom, living room, sleeping loft, and outdoor deck. Many of the features - including cabinets, shelves, hardware, lighting, furniture, and outlet covers - are salvaged and recycled.
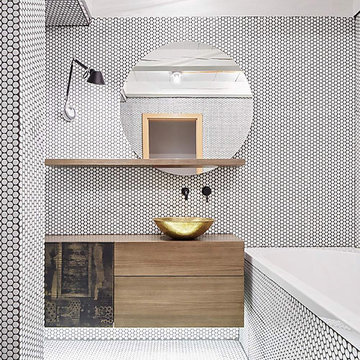
Sleek and contemporary, the Teknoform Circus 43, round vessel-style sink features a spherical basin and simple silhouette in true chic fashion. This modern vessel sink is handcrafted into an open air structure, where it's true performance is captivated within the vessel ring. This round vessel has a simplistic design in a variety of colors: Black, Black Travertino, Natural Travertino, White Travertino, Platinum, Copper Leaf, Gold Leaf, Silver Leaf.

© Paul Bardagjy Photography
Inspiration for a small contemporary half tiled bathroom in Austin with mosaic tiles, a walk-in shower, a submerged sink, grey walls, medium wood cabinets, solid surface worktops, mosaic tile flooring, grey tiles, an open shower, a one-piece toilet, grey floors, flat-panel cabinets, brown worktops and a feature wall.
Inspiration for a small contemporary half tiled bathroom in Austin with mosaic tiles, a walk-in shower, a submerged sink, grey walls, medium wood cabinets, solid surface worktops, mosaic tile flooring, grey tiles, an open shower, a one-piece toilet, grey floors, flat-panel cabinets, brown worktops and a feature wall.

Rhiannon Slater
Photo of a small contemporary ensuite bathroom in Melbourne with a vessel sink, open cabinets, wooden worktops, a built-in bath, green tiles, mosaic tiles, green walls, mosaic tile flooring, brown worktops, brown cabinets, a shower/bath combination, a one-piece toilet, green floors and a hinged door.
Photo of a small contemporary ensuite bathroom in Melbourne with a vessel sink, open cabinets, wooden worktops, a built-in bath, green tiles, mosaic tiles, green walls, mosaic tile flooring, brown worktops, brown cabinets, a shower/bath combination, a one-piece toilet, green floors and a hinged door.

Talk about your small spaces. In this case we had to squeeze a full bath into a powder room-sized room of only 5’ x 7’. The ceiling height also comes into play sloping downward from 90” to 71” under the roof of a second floor dormer in this Cape-style home.
We stripped the room bare and scrutinized how we could minimize the visual impact of each necessary bathroom utility. The bathroom was transitioning along with its occupant from young boy to teenager. The existing bathtub and shower curtain by far took up the most visual space within the room. Eliminating the tub and introducing a curbless shower with sliding glass shower doors greatly enlarged the room. Now that the floor seamlessly flows through out the room it magically feels larger. We further enhanced this concept with a floating vanity. Although a bit smaller than before, it along with the new wall-mounted medicine cabinet sufficiently handles all storage needs. We chose a comfort height toilet with a short tank so that we could extend the wood countertop completely across the sink wall. The longer countertop creates opportunity for decorative effects while creating the illusion of a larger space. Floating shelves to the right of the vanity house more nooks for storage and hide a pop-out electrical outlet.
The clefted slate target wall in the shower sets up the modern yet rustic aesthetic of this bathroom, further enhanced by a chipped high gloss stone floor and wire brushed wood countertop. I think it is the style and placement of the wall sconces (rated for wet environments) that really make this space unique. White ceiling tile keeps the shower area functional while allowing us to extend the white along the rest of the ceiling and partially down the sink wall – again a room-expanding trick.
This is a small room that makes a big splash!

Design ideas for a mediterranean bathroom in Other with dark wood cabinets, an alcove shower, blue tiles, mosaic tiles, white walls, mosaic tile flooring, a vessel sink, wooden worktops, red floors, an open shower, brown worktops, a single sink, a freestanding vanity unit and flat-panel cabinets.
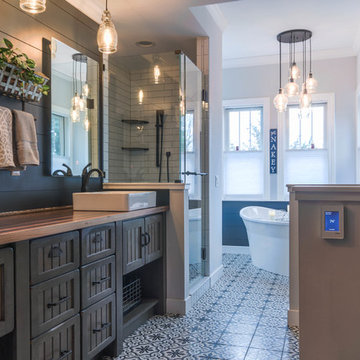
Medium sized rustic ensuite bathroom in Detroit with recessed-panel cabinets, brown cabinets, a freestanding bath, a corner shower, blue walls, mosaic tile flooring, a vessel sink, wooden worktops, blue floors, a hinged door, brown worktops and white tiles.
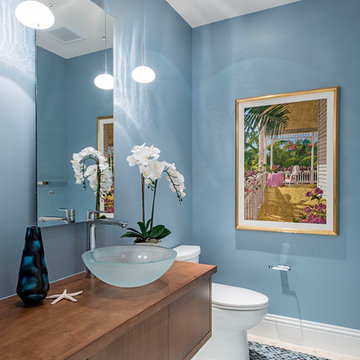
Photo of a nautical bathroom in Kansas City with flat-panel cabinets, medium wood cabinets, a two-piece toilet, blue walls, mosaic tile flooring, a vessel sink, wooden worktops, blue floors and brown worktops.
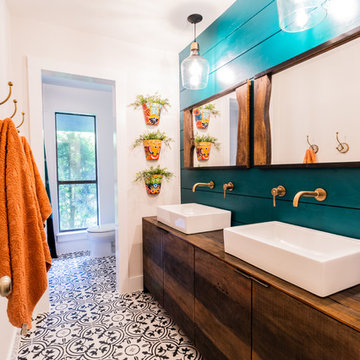
This is an example of a world-inspired bathroom in Other with flat-panel cabinets, medium wood cabinets, blue walls, mosaic tile flooring, a vessel sink, wooden worktops, multi-coloured floors and brown worktops.

Following the modern farmhouse theme, this bathroom features a classic sink with a classic faucet complimented with a wooden drawer system! We think the flooring brings the whole bathroom together, don't you?

Talk about your small spaces. In this case we had to squeeze a full bath into a powder room-sized room of only 5’ x 7’. The ceiling height also comes into play sloping downward from 90” to 71” under the roof of a second floor dormer in this Cape-style home.
We stripped the room bare and scrutinized how we could minimize the visual impact of each necessary bathroom utility. The bathroom was transitioning along with its occupant from young boy to teenager. The existing bathtub and shower curtain by far took up the most visual space within the room. Eliminating the tub and introducing a curbless shower with sliding glass shower doors greatly enlarged the room. Now that the floor seamlessly flows through out the room it magically feels larger. We further enhanced this concept with a floating vanity. Although a bit smaller than before, it along with the new wall-mounted medicine cabinet sufficiently handles all storage needs. We chose a comfort height toilet with a short tank so that we could extend the wood countertop completely across the sink wall. The longer countertop creates opportunity for decorative effects while creating the illusion of a larger space. Floating shelves to the right of the vanity house more nooks for storage and hide a pop-out electrical outlet.
The clefted slate target wall in the shower sets up the modern yet rustic aesthetic of this bathroom, further enhanced by a chipped high gloss stone floor and wire brushed wood countertop. I think it is the style and placement of the wall sconces (rated for wet environments) that really make this space unique. White ceiling tile keeps the shower area functional while allowing us to extend the white along the rest of the ceiling and partially down the sink wall – again a room-expanding trick.
This is a small room that makes a big splash!

Inspiration for a medium sized contemporary bathroom in London with flat-panel cabinets, brown cabinets, a one-piece toilet, white walls, a wall-mounted sink, wooden worktops, white floors, a hinged door, brown worktops, black tiles and mosaic tile flooring.
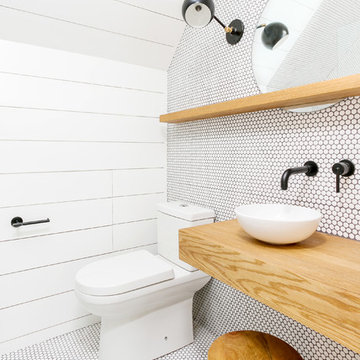
Photography by Colin Grey Voigt
Inspiration for a contemporary bathroom in Charleston with white tiles, mosaic tiles, white walls, mosaic tile flooring, a vessel sink, wooden worktops, white floors and brown worktops.
Inspiration for a contemporary bathroom in Charleston with white tiles, mosaic tiles, white walls, mosaic tile flooring, a vessel sink, wooden worktops, white floors and brown worktops.
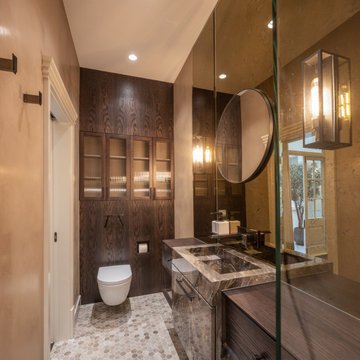
Floors tiled in 'Lombardo' hexagon mosaic honed marble from Artisans of Devizes | Shower wall tiled in 'Lombardo' large format honed marble from Artisans of Devizes | Brassware is by Gessi in the finish 706 (Blackened Chrome) | Bronze mirror feature wall comprised of 3 bevelled panels | Custom vanity unit and cabinetry made by Luxe Projects London | Stone sink fabricated by AC Stone & Ceramic out of Oribico marble
Bathroom with Mosaic Tile Flooring and Brown Worktops Ideas and Designs
2

 Shelves and shelving units, like ladder shelves, will give you extra space without taking up too much floor space. Also look for wire, wicker or fabric baskets, large and small, to store items under or next to the sink, or even on the wall.
Shelves and shelving units, like ladder shelves, will give you extra space without taking up too much floor space. Also look for wire, wicker or fabric baskets, large and small, to store items under or next to the sink, or even on the wall.  The sink, the mirror, shower and/or bath are the places where you might want the clearest and strongest light. You can use these if you want it to be bright and clear. Otherwise, you might want to look at some soft, ambient lighting in the form of chandeliers, short pendants or wall lamps. You could use accent lighting around your bath in the form to create a tranquil, spa feel, as well.
The sink, the mirror, shower and/or bath are the places where you might want the clearest and strongest light. You can use these if you want it to be bright and clear. Otherwise, you might want to look at some soft, ambient lighting in the form of chandeliers, short pendants or wall lamps. You could use accent lighting around your bath in the form to create a tranquil, spa feel, as well. 