Bathroom with Mosaic Tile Flooring and Wallpapered Walls Ideas and Designs
Refine by:
Budget
Sort by:Popular Today
121 - 140 of 319 photos
Item 1 of 3
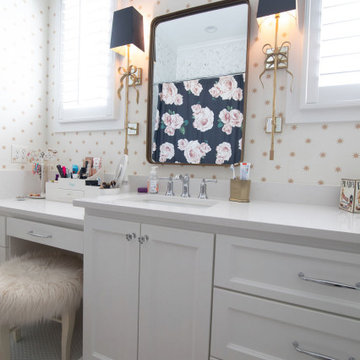
Medium sized traditional family bathroom in Houston with recessed-panel cabinets, white cabinets, mosaic tile flooring, a submerged sink, white floors, white worktops, a single sink, a built in vanity unit and wallpapered walls.
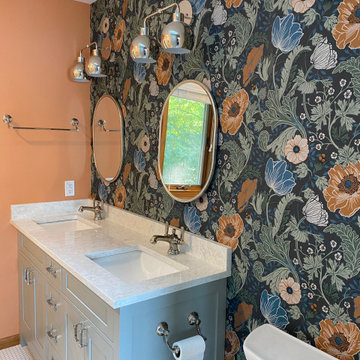
Design ideas for a medium sized coastal ensuite bathroom in Other with grey cabinets, orange walls, mosaic tile flooring, a submerged sink, engineered stone worktops, white floors, white worktops, double sinks, wallpapered walls and shaker cabinets.
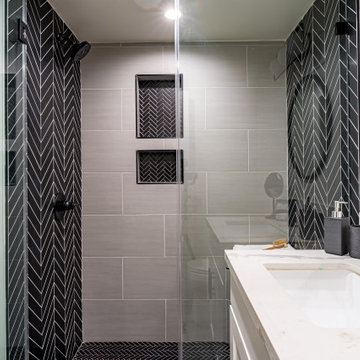
This stunning ADU in Anaheim, California, is built to be just like a tiny home! With a full kitchen (with island), 2 bedrooms and 2 full bathrooms, this space can be a perfect private suite for family or in-laws or even as a comfy Airbnb for people traveling through the area!
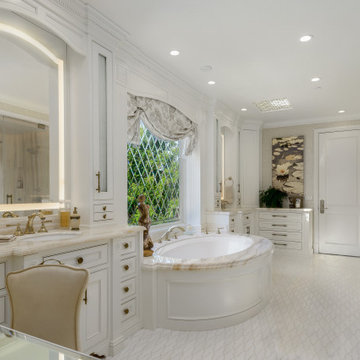
This is an example of a traditional ensuite bathroom in Los Angeles with beaded cabinets, white cabinets, a submerged bath, beige walls, mosaic tile flooring, a submerged sink, white floors, beige worktops, double sinks, a built in vanity unit and wallpapered walls.
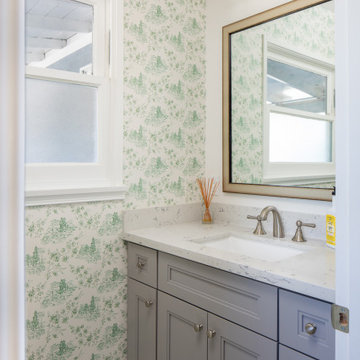
Photo of a traditional bathroom in Los Angeles with recessed-panel cabinets, grey cabinets, green walls, mosaic tile flooring, a submerged sink, white floors, white worktops, a single sink, a built in vanity unit and wallpapered walls.
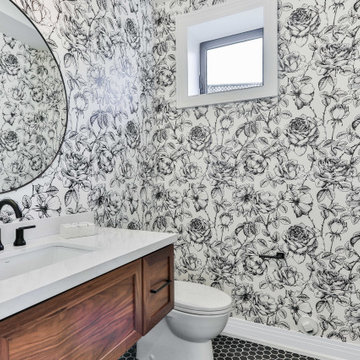
Move your eclectic style into your bathroom. Once you have added in your gorgeous wallpaper, finish it off with a baseboard that can enhance your whole home design.
Base: 321MUL-4
For more options and styles check out ELandELWoodProducts.com
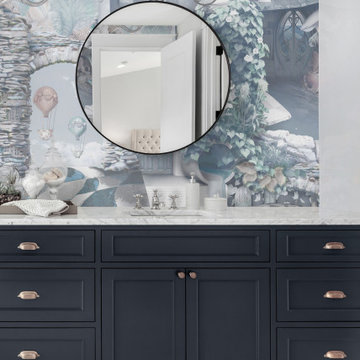
Calming mist with grey and white tones and dark navy blue bathroom design colour scheme. Custom & bespoke fantasy surrealism bathroom wallpaper.
Photo of a large modern ensuite bathroom in Sydney with blue cabinets, mosaic tile flooring, a built-in sink, marble worktops, grey floors, grey worktops, double sinks, a freestanding vanity unit and wallpapered walls.
Photo of a large modern ensuite bathroom in Sydney with blue cabinets, mosaic tile flooring, a built-in sink, marble worktops, grey floors, grey worktops, double sinks, a freestanding vanity unit and wallpapered walls.
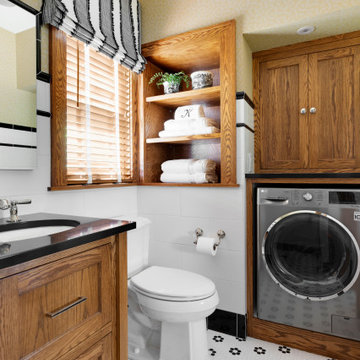
Photo of a classic bathroom in Minneapolis with shaker cabinets, medium wood cabinets, white tiles, yellow walls, mosaic tile flooring, a submerged sink, multi-coloured floors, black worktops, a single sink, a freestanding vanity unit and wallpapered walls.
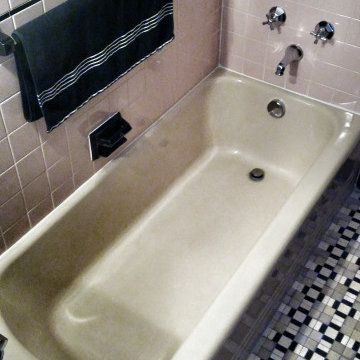
Original tile with pinstripe detail.
Original fixtures, sink and bathtub.
Vintage hanging globe lights.
Original medicine cabinet.
Satin stripe wallpaper.
Custom framed large-scale botanical prints.
Original mosaic tile floor.
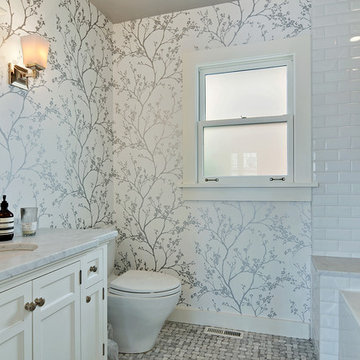
A transitional bathroom with marble, white cabinets, grey and white wallpaper
Inspiration for a classic bathroom in Seattle with recessed-panel cabinets, an alcove bath, a two-piece toilet, marble tiles, mosaic tile flooring, a submerged sink, marble worktops, grey floors, a hinged door, grey worktops, a single sink, a freestanding vanity unit and wallpapered walls.
Inspiration for a classic bathroom in Seattle with recessed-panel cabinets, an alcove bath, a two-piece toilet, marble tiles, mosaic tile flooring, a submerged sink, marble worktops, grey floors, a hinged door, grey worktops, a single sink, a freestanding vanity unit and wallpapered walls.
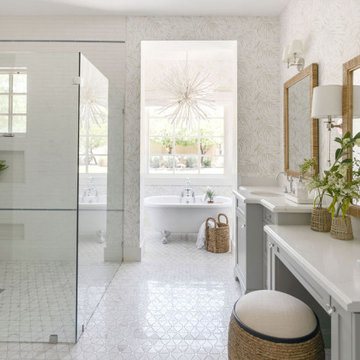
LUXURY BATHROOM, FEATURES WALLPAPER FOR ADDED LAYERS, A GORGEOUS OVER THE TUB LIGHT FIXTURE AND BEAUTIFUL MARBLE FLOORING.
This is an example of a large beach style ensuite bathroom in Phoenix with freestanding cabinets, blue cabinets, a claw-foot bath, a walk-in shower, white tiles, porcelain tiles, mosaic tile flooring, engineered stone worktops, white floors, a hinged door, white worktops, double sinks, a built in vanity unit and wallpapered walls.
This is an example of a large beach style ensuite bathroom in Phoenix with freestanding cabinets, blue cabinets, a claw-foot bath, a walk-in shower, white tiles, porcelain tiles, mosaic tile flooring, engineered stone worktops, white floors, a hinged door, white worktops, double sinks, a built in vanity unit and wallpapered walls.
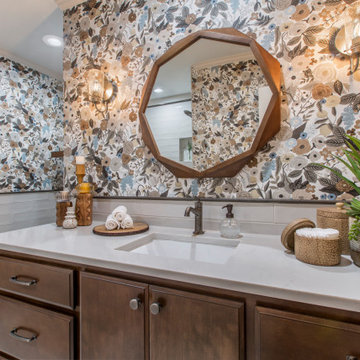
Final photos by www.impressia.net
This is an example of a medium sized classic shower room bathroom in Other with raised-panel cabinets, brown cabinets, an alcove bath, an alcove shower, a two-piece toilet, white tiles, glass tiles, multi-coloured walls, mosaic tile flooring, a submerged sink, quartz worktops, grey floors, a shower curtain, white worktops, a single sink, a built in vanity unit and wallpapered walls.
This is an example of a medium sized classic shower room bathroom in Other with raised-panel cabinets, brown cabinets, an alcove bath, an alcove shower, a two-piece toilet, white tiles, glass tiles, multi-coloured walls, mosaic tile flooring, a submerged sink, quartz worktops, grey floors, a shower curtain, white worktops, a single sink, a built in vanity unit and wallpapered walls.
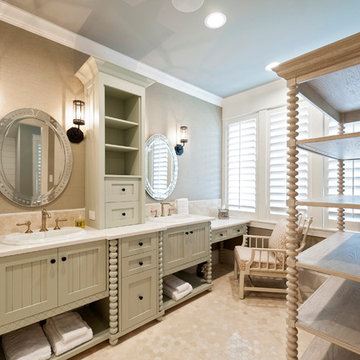
Inspiration for a medium sized rural ensuite bathroom in Houston with beige tiles, mosaic tiles, brown walls, mosaic tile flooring, a built-in sink, beige floors, green cabinets, wallpapered walls, freestanding cabinets, engineered stone worktops, white worktops and double sinks.
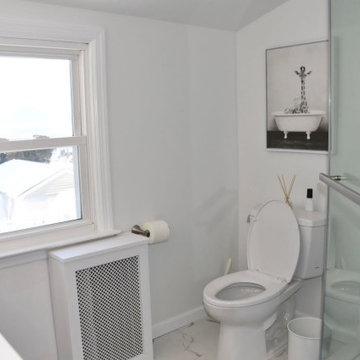
Medium sized contemporary family bathroom in New York with grey cabinets, a corner shower, a two-piece toilet, white tiles, ceramic tiles, white walls, mosaic tile flooring, a submerged sink, granite worktops, white floors, a hinged door, white worktops, a wall niche, double sinks, a freestanding vanity unit and wallpapered walls.
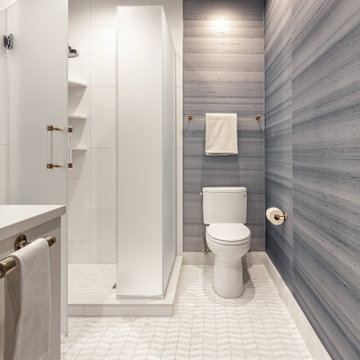
This is an example of a traditional ensuite bathroom in DC Metro with flat-panel cabinets, white cabinets, a corner shower, white tiles, marble tiles, blue walls, mosaic tile flooring, engineered stone worktops, white floors, white worktops, a single sink, a floating vanity unit, a wallpapered ceiling and wallpapered walls.
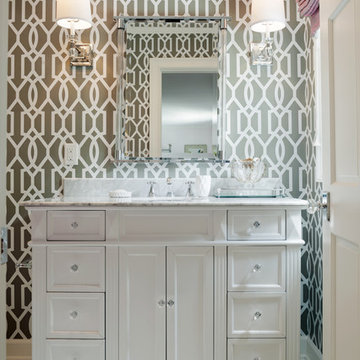
Atlantic Archives Inc. / Richard Leo Johnson
SGA Architecture
This is an example of a large classic shower room bathroom in Charleston with a submerged sink, freestanding cabinets, white cabinets, granite worktops, a corner shower, a one-piece toilet, white tiles, mosaic tiles, grey walls, mosaic tile flooring, a built-in bath, white floors, a feature wall and wallpapered walls.
This is an example of a large classic shower room bathroom in Charleston with a submerged sink, freestanding cabinets, white cabinets, granite worktops, a corner shower, a one-piece toilet, white tiles, mosaic tiles, grey walls, mosaic tile flooring, a built-in bath, white floors, a feature wall and wallpapered walls.
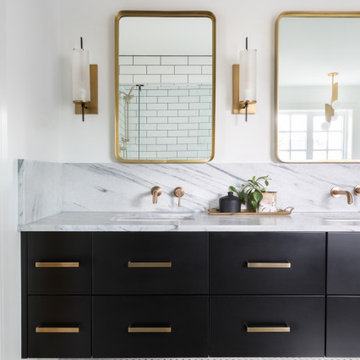
This is an example of a traditional ensuite bathroom in Calgary with flat-panel cabinets, black cabinets, a freestanding bath, a corner shower, white tiles, metro tiles, white walls, mosaic tile flooring, a submerged sink, quartz worktops, white floors, grey worktops, double sinks, a built in vanity unit and wallpapered walls.
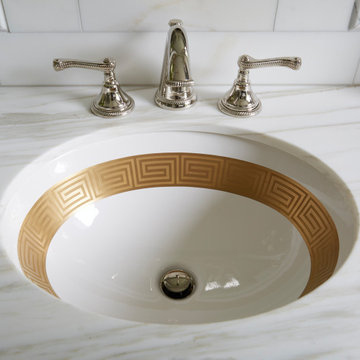
Download our free ebook, Creating the Ideal Kitchen. DOWNLOAD NOW
This homeowner’s daughter originally contacted us on behalf of her parents who were reluctant to begin the remodeling process in their home due to the inconvenience and dust. Once we met and they dipped their toes into the process, we were off to the races. The existing bathroom in this beautiful historical 1920’s home, had not been updated since the 70’/80’s as evidenced by the blue carpeting, mirrored walls and dropped ceilings. In addition, there was very little storage, and some health setbacks had made the bathroom difficult to maneuver with its tub shower.
Once we demoed, we discovered everything we expected to find in a home that had not been updated for many years. We got to work bringing all the electrical and plumbing up to code, and it was just as dusty and dirty as the homeowner’s anticipated! Once the space was demoed, we got to work building our new plan. We eliminated the existing tub and created a large walk-in curb-less shower.
An existing closet was eliminated and in its place, we planned a custom built in with spots for linens, jewelry and general storage. Because of the small space, we had to be very creative with the shower footprint, so we clipped one of the walls for more clearance behind the sink. The bathroom features a beautiful custom mosaic floor tile as well as tiled walls throughout the space. This required lots of coordination between the carpenter and tile setter to make sure that the framing and tile design were all properly aligned. We worked around an existing radiator and a unique original leaded window that was architecturally significant to the façade of the home. We had a lot of extra depth behind the original toilet location, so we built the wall out a bit, moved the toilet forward and then created some extra storage space behind the commode. We settled on mirrored mullioned doors to bounce lots of light around the smaller space.
We also went back and forth on deciding between a single and double vanity, and in the end decided the single vanity allowed for more counter space, more storage below and for the design to breath a bit in the smaller space. I’m so happy with this decision! To build on the luxurious feel of the space, we added a heated towel bar and heated flooring.
One of the concerns the homeowners had was having a comfortable floor to walk on. They realized that carpet was not a very practical solution but liked the comfort it had provided. Heated floors are the perfect solution. The room is decidedly traditional from its intricate mosaic marble floor to the calacutta marble clad walls. Elegant gold chandelier style fixtures, marble countertops and Morris & Co. beaded wallpaper provide an opulent feel to the space.
The gray monochromatic pallet keeps it feeling fresh and up-to-date. The beautiful leaded glass window is an important architectural feature at the front of the house. In the summertime, the homeowners love having the window open for fresh air and ventilation. We love it too!
The curb-less shower features a small fold down bench that can be used if needed and folded up when not. The shower also features a custom niche for storing shampoo and other hair products. The linear drain is built into the tilework and is barely visible. A frameless glass door that swings both in and out completes the luxurious feel.
Designed by: Susan Klimala, CKD, CBD
Photography by: Michael Kaskel
For more information on kitchen and bath design ideas go to: www.kitchenstudio-ge.com
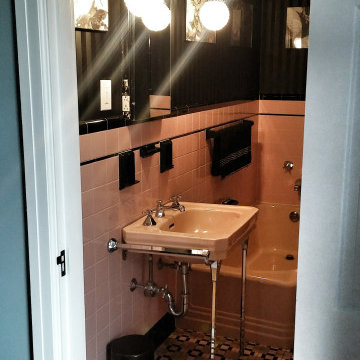
Original tile with pinstripe detail.
Original fixtures, sink and bathtub.
Vintage hanging globe lights.
Original medicine cabinet.
Satin stripe wallpaper.
Custom framed large-scale botanical prints.
Original mosaic tile floor.
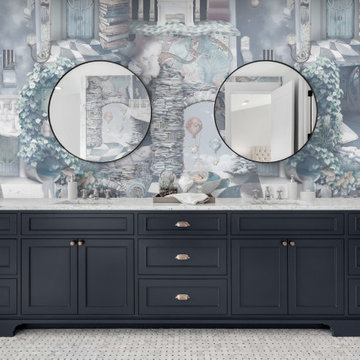
Calming mist with grey and white tones and dark navy blue bathroom design colour scheme. Custom & bespoke fantasy surrealism bathroom wallpaper.
This is an example of a large modern ensuite bathroom in Sydney with blue cabinets, mosaic tile flooring, a built-in sink, marble worktops, grey floors, grey worktops, double sinks, a freestanding vanity unit and wallpapered walls.
This is an example of a large modern ensuite bathroom in Sydney with blue cabinets, mosaic tile flooring, a built-in sink, marble worktops, grey floors, grey worktops, double sinks, a freestanding vanity unit and wallpapered walls.
Bathroom with Mosaic Tile Flooring and Wallpapered Walls Ideas and Designs
7

 Shelves and shelving units, like ladder shelves, will give you extra space without taking up too much floor space. Also look for wire, wicker or fabric baskets, large and small, to store items under or next to the sink, or even on the wall.
Shelves and shelving units, like ladder shelves, will give you extra space without taking up too much floor space. Also look for wire, wicker or fabric baskets, large and small, to store items under or next to the sink, or even on the wall.  The sink, the mirror, shower and/or bath are the places where you might want the clearest and strongest light. You can use these if you want it to be bright and clear. Otherwise, you might want to look at some soft, ambient lighting in the form of chandeliers, short pendants or wall lamps. You could use accent lighting around your bath in the form to create a tranquil, spa feel, as well.
The sink, the mirror, shower and/or bath are the places where you might want the clearest and strongest light. You can use these if you want it to be bright and clear. Otherwise, you might want to look at some soft, ambient lighting in the form of chandeliers, short pendants or wall lamps. You could use accent lighting around your bath in the form to create a tranquil, spa feel, as well. 