Bathroom with Mosaic Tiles and a Sliding Door Ideas and Designs
Sort by:Popular Today
161 - 180 of 922 photos
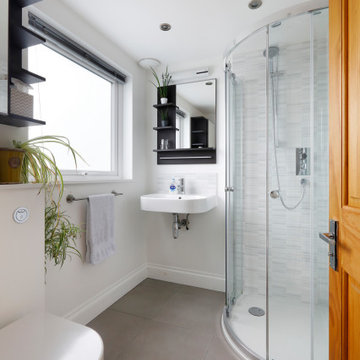
contemporary bathroom with walk in shower and freestanding bath
Small contemporary ensuite bathroom in Sussex with dark wood cabinets, a walk-in shower, a wall mounted toilet, grey tiles, mosaic tiles, white walls, ceramic flooring, a wall-mounted sink, grey floors, a sliding door, a single sink and a floating vanity unit.
Small contemporary ensuite bathroom in Sussex with dark wood cabinets, a walk-in shower, a wall mounted toilet, grey tiles, mosaic tiles, white walls, ceramic flooring, a wall-mounted sink, grey floors, a sliding door, a single sink and a floating vanity unit.
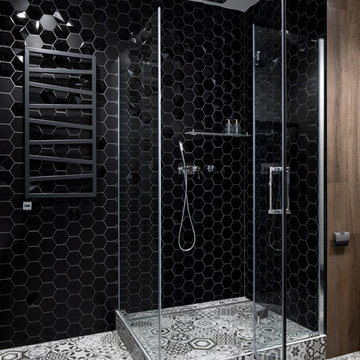
Large contemporary ensuite bathroom in Moscow with flat-panel cabinets, dark wood cabinets, a submerged bath, a corner shower, a wall mounted toilet, black tiles, mosaic tiles, grey walls, ceramic flooring, a built-in sink, solid surface worktops, white floors, a sliding door and grey worktops.
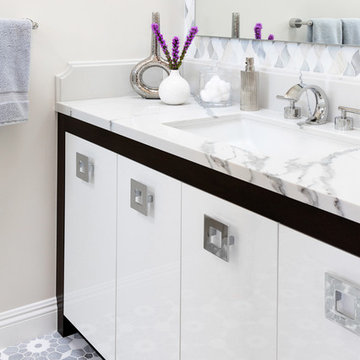
Modern-glam full house design project.
Photography by: Jenny Siegwart
Design ideas for a medium sized modern ensuite bathroom in San Diego with freestanding cabinets, white cabinets, an alcove shower, multi-coloured tiles, mosaic tiles, white walls, marble flooring, a submerged sink, marble worktops, multi-coloured floors, a sliding door and white worktops.
Design ideas for a medium sized modern ensuite bathroom in San Diego with freestanding cabinets, white cabinets, an alcove shower, multi-coloured tiles, mosaic tiles, white walls, marble flooring, a submerged sink, marble worktops, multi-coloured floors, a sliding door and white worktops.
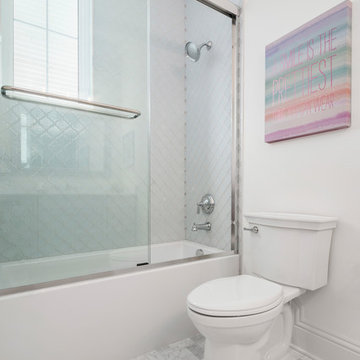
Photo of a medium sized beach style ensuite bathroom in Orlando with an alcove bath, a shower/bath combination, white tiles, mosaic tiles, white walls, marble flooring, grey floors and a sliding door.
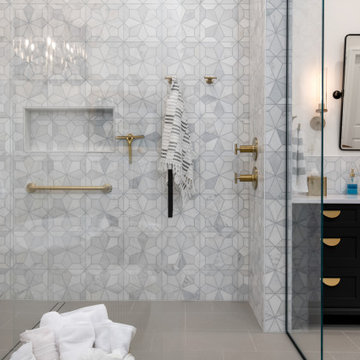
Design ideas for a large traditional ensuite bathroom in Boise with shaker cabinets, black cabinets, a freestanding bath, a built-in shower, mosaic tiles, porcelain flooring, a vessel sink, engineered stone worktops, a sliding door, white worktops, a wall niche, double sinks and a built in vanity unit.
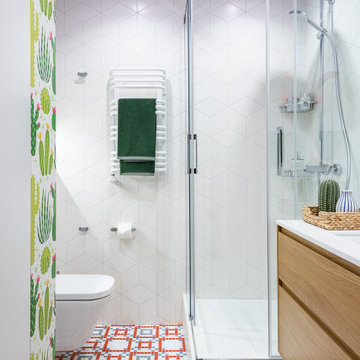
This is an example of a small contemporary family bathroom in Yekaterinburg with recessed-panel cabinets, medium wood cabinets, a wall mounted toilet, white tiles, mosaic tiles, white walls, mosaic tile flooring, a submerged sink, solid surface worktops, multi-coloured floors, a sliding door, white worktops, an enclosed toilet, a single sink and a built in vanity unit.
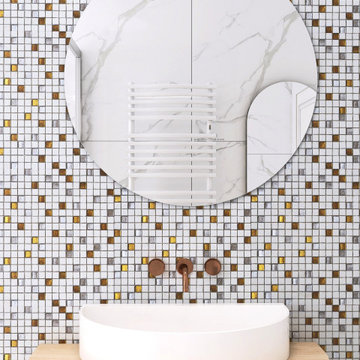
This is an example of a small modern shower room bathroom in Nice with an alcove shower, a wall mounted toilet, multi-coloured tiles, mosaic tiles, marble flooring, a trough sink, wooden worktops, a sliding door, a single sink and a floating vanity unit.
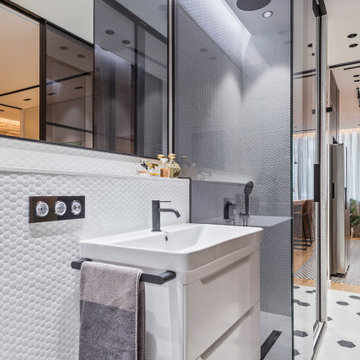
BAÑO PRINCIPAL, CON GRIFERIA Y ELEMENTOS EN ACABADO NEGRO MATE, Y REVESTIMIENTO DE HEXAGONO BLANCO Y PAVIMENTO HEXAGONO BLANCO Y NEGRO, CON VISTA DE LA COCINA DESDE LA PUERTA DE ENTRADA AL BAÑO DESDE EL ESPACIO SALÓ,/COMEDOR/COCINA
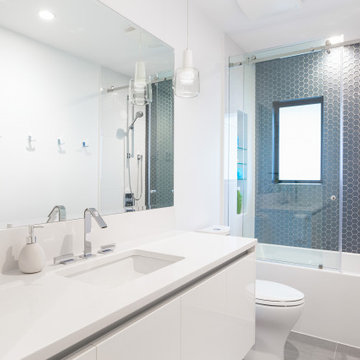
Inspiration for a medium sized contemporary bathroom in Vancouver with flat-panel cabinets, white cabinets, an alcove bath, a shower/bath combination, grey tiles, mosaic tiles, white walls, a submerged sink, grey floors, a sliding door, white worktops, a single sink and a floating vanity unit.
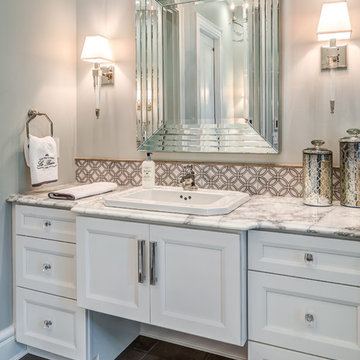
This is stunning Dura Supreme Cabinetry home was carefully designed by designer Aaron Mauk and his team at Mauk Cabinets by Design in Tipp City, Ohio and was featured in the Dayton Homearama Touring Edition. You’ll find Dura Supreme Cabinetry throughout the home including the bathrooms, the kitchen, a laundry room, and an entertainment room/wet bar area. Each room was designed to be beautiful and unique, yet coordinate fabulously with each other.
The bathrooms each feature their own unique style. One gray and chiseled with a dark weathered wood furniture styled bathroom vanity. The other bright, vibrant and sophisticated with a fresh, white painted furniture vanity. Each bathroom has its own individual look and feel, yet they all coordinate beautifully. All in all, this home is packed full of storage, functionality and fabulous style!
Featured Product Details:
Bathroom #3: Dura Supreme Cabinetry’s Bathroom Cabinetry with the Lauren door style
Request a FREE Dura Supreme Cabinetry Brochure Packet:
http://www.durasupreme.com/request-brochure
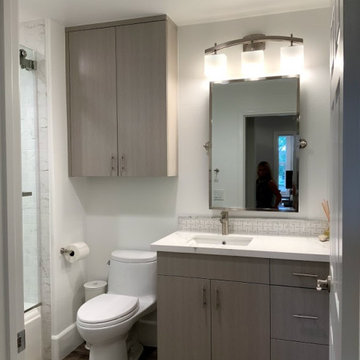
Photo of a small modern family bathroom in Los Angeles with flat-panel cabinets, white cabinets, a shower/bath combination, white tiles, mosaic tiles, white walls, vinyl flooring, a submerged sink, engineered stone worktops, a sliding door and white worktops.

Design ideas for a medium sized contemporary family bathroom in Barcelona with multi-coloured tiles, mosaic tiles, porcelain flooring, beige floors, a sliding door, flat-panel cabinets, white cabinets, an alcove shower, a wall mounted toilet, an integrated sink, white worktops, a wall niche and double sinks.
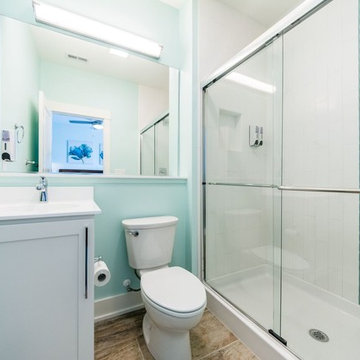
Small beach style shower room bathroom in Other with shaker cabinets, white cabinets, an alcove shower, a two-piece toilet, blue tiles, white tiles, mosaic tiles, brown walls, porcelain flooring, an integrated sink, solid surface worktops, brown floors and a sliding door.
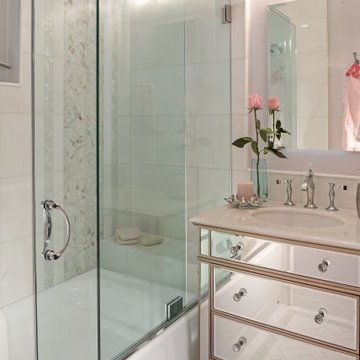
When a large family renovated a home nestled in the foothills of the Santa Cruz mountains, all bathrooms received dazzling upgrades, but none more so than this sweet and beautiful bathroom for their nine year-old daughter who is crazy for every Disney heroine or Princess.
We laid down a floor of sparkly white Thassos marble edged with a mother of pearl mosaic. Every space can use something shiny and the mirrored vanity, gleaming chrome fixtures, and glittering crystal light fixtures bring a sense of glamour. And light lavender walls are a gorgeous contrast to a Thassos and mother of pearl floral mosaic in the shower. This is one lucky little Princess!
Photos by: Bernardo Grijalva
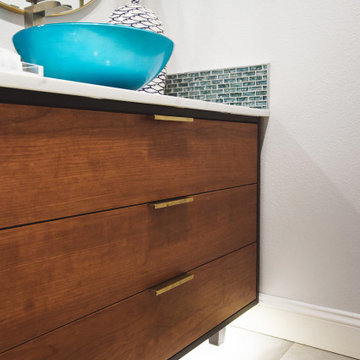
The freestanding vanity features under cabinet lighting, coupled with a round mirror and stunning blue vessel sink, creates a modern feel to a classic bathroom.
Photo by Melissa Au
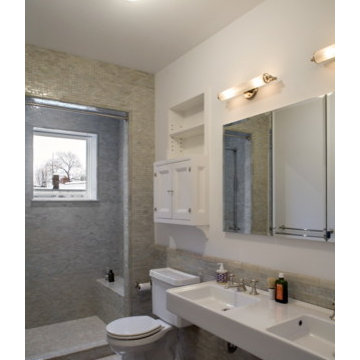
FORBES TOWNHOUSE Park Slope, Brooklyn Abelow Sherman Architects Partner-in-Charge: David Sherman Contractor: Top Drawer Construction Photographer: Mikiko Kikuyama Completed: 2007 Project Team: Rosie Donovan, Mara Ayuso This project upgrades a brownstone in the Park Slope Historic District in a distinctive manner. The clients are both trained in the visual arts, and have well-developed sensibilities about how a house is used as well as how elements from certain eras can interact visually. A lively dialogue has resulted in a design in which the architectural and construction interventions appear as a subtle background to the decorating. The intended effect is that the structure of each room appears to have a “timeless” quality, while the fit-ups, loose furniture, and lighting appear more contemporary. Thus the bathrooms are sheathed in mosaic tile, with a rough texture, and of indeterminate origin. The color palette is generally muted. The fixtures however are modern Italian. A kitchen features rough brick walls and exposed wood beams, as crooked as can be, while the cabinets within are modernist overlay slabs of walnut veneer. Throughout the house, the visible components include thick Cararra marble, new mahogany windows with weights-and-pulleys, new steel sash windows and doors, and period light fixtures. What is not seen is a state-of-the-art infrastructure consisting of a new hot water plant, structured cabling, new electrical service and plumbing piping. Because of an unusual relationship with its site, there is no backyard to speak of, only an eight foot deep space between the building’s first floor extension and the property line. In order to offset this problem, a series of Ipe wood decks were designed, and very precisely built to less than 1/8 inch tolerance. There is a deck of some kind on each floor from the basement to the third floor. On the exterior, the brownstone facade was completely restored. All of this was achieve
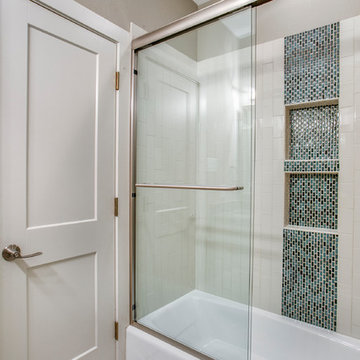
Staging with Deana M. Chow, Photos by Shoot to Sell
This is an example of a medium sized traditional family bathroom in Dallas with shaker cabinets, white cabinets, an alcove bath, a shower/bath combination, a two-piece toilet, beige tiles, mosaic tiles, beige walls, porcelain flooring, a submerged sink, granite worktops, beige floors and a sliding door.
This is an example of a medium sized traditional family bathroom in Dallas with shaker cabinets, white cabinets, an alcove bath, a shower/bath combination, a two-piece toilet, beige tiles, mosaic tiles, beige walls, porcelain flooring, a submerged sink, granite worktops, beige floors and a sliding door.
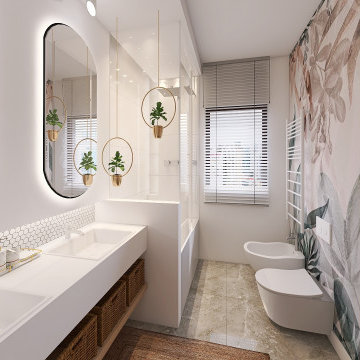
Inspiration for a medium sized modern shower room bathroom in Other with flat-panel cabinets, light wood cabinets, a built-in bath, a shower/bath combination, a wall mounted toilet, white tiles, mosaic tiles, marble flooring, a built-in sink, quartz worktops, grey floors, a sliding door, white worktops, double sinks, a floating vanity unit and a drop ceiling.
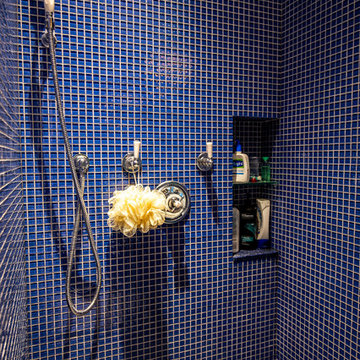
Inspiration for a small shower room bathroom in New York with an alcove shower, blue tiles, mosaic tiles, grey floors and a sliding door.
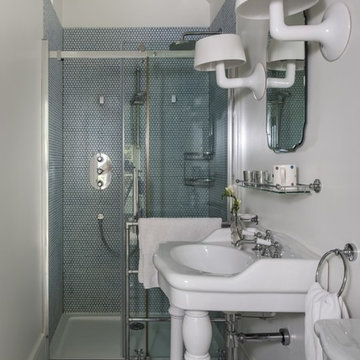
Photo of a small eclectic shower room bathroom in Hampshire with blue tiles, white tiles, white walls, a console sink, a sliding door, an alcove shower, mosaic tiles, mosaic tile flooring and multi-coloured floors.
Bathroom with Mosaic Tiles and a Sliding Door Ideas and Designs
9

 Shelves and shelving units, like ladder shelves, will give you extra space without taking up too much floor space. Also look for wire, wicker or fabric baskets, large and small, to store items under or next to the sink, or even on the wall.
Shelves and shelving units, like ladder shelves, will give you extra space without taking up too much floor space. Also look for wire, wicker or fabric baskets, large and small, to store items under or next to the sink, or even on the wall.  The sink, the mirror, shower and/or bath are the places where you might want the clearest and strongest light. You can use these if you want it to be bright and clear. Otherwise, you might want to look at some soft, ambient lighting in the form of chandeliers, short pendants or wall lamps. You could use accent lighting around your bath in the form to create a tranquil, spa feel, as well.
The sink, the mirror, shower and/or bath are the places where you might want the clearest and strongest light. You can use these if you want it to be bright and clear. Otherwise, you might want to look at some soft, ambient lighting in the form of chandeliers, short pendants or wall lamps. You could use accent lighting around your bath in the form to create a tranquil, spa feel, as well. 