Bathroom with Mosaic Tiles and Feature Lighting Ideas and Designs
Refine by:
Budget
Sort by:Popular Today
41 - 60 of 131 photos
Item 1 of 3
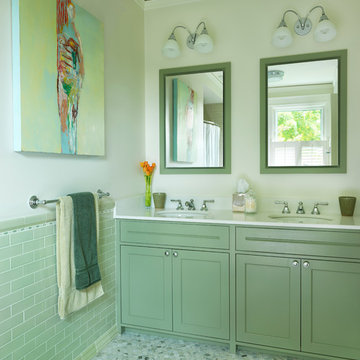
Inspiration for a classic bathroom in Boston with mosaic tiles, green cabinets, green tiles, green floors and feature lighting.
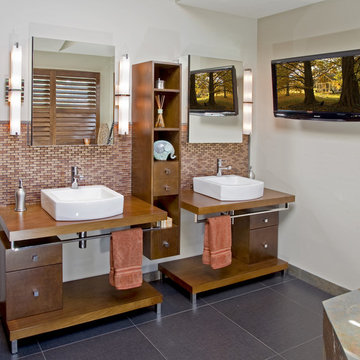
This master bath is a place of tranquility and peace, and it was transformed into an earthy, modern, adult retreat with a functional and unique design aesthetic. Our clients' deep love of art can be seen through the design and materials that made this master bath its own piece of artwork. The bathroom is filled with warm, earthy tones juxtaposed by clean, crisp lines and design. An under mount corner Jacuzzi tub is surrounded by rich materials, making it a major feature in the redesigned space. The large, oversized shower incorporates his and her shower heads, alcoves, Brazilian slate, and charcoal pebbles. A slate-covered, freestanding wall in the shower makes a statement, acting as a piece of sculpture in the room and creating more privacy for the shower area. The walnut floating cabinetry used for the his and hers vanities and central storage unit creates an open and airy feeling the the space while providing multiple storage solutions. The use of Brazilian multi-color slate, amber colored glass tile, black linen tile, and walnut cabinetry and shutters creates a relaxing retreat in which to escape from the everyday.
Photo: Randl Bye Photography
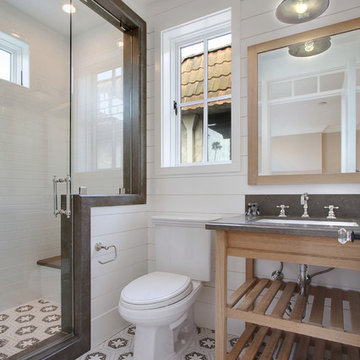
Architect: Brandon Architects Inc.
Contractor/Interior Designer: Patterson Construction, Newport Beach, CA.
Photos by: Jeri Keogel
Design ideas for a nautical half tiled bathroom in Orange County with mosaic tiles and feature lighting.
Design ideas for a nautical half tiled bathroom in Orange County with mosaic tiles and feature lighting.
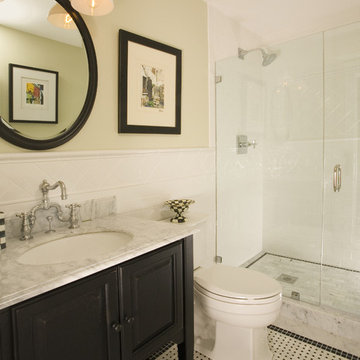
This is an example of a classic half tiled bathroom in Seattle with mosaic tiles and feature lighting.
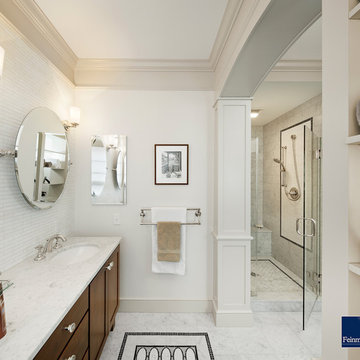
A growing family and the need for more space brought the homeowners of this Arlington home to Feinmann Design|Build. As was common with Victorian homes, a shared bathroom was located centrally on the second floor. Professionals with a young and growing family, our clients had reached a point where they recognized the need for a Master Bathroom for themselves and a more practical family bath for the children. The design challenge for our team was how to find a way to create both a Master Bath and a Family Bath out of the existing Family Bath, Master Bath and adjacent closet. The solution had to consider how to shrink the Family Bath as small as possible, to allow for more room in the master bath, without compromising functionality. Furthermore, the team needed to create a space that had the sensibility and sophistication to match the contemporary Master Suite with the limited space remaining.
Working with the homes original floor plans from 1886, our skilled design team reconfigured the space to achieve the desired solution. The Master Bath design included cabinetry and arched doorways that create the sense of separate and distinct rooms for the toilet, shower and sink area, while maintaining openness to create the feeling of a larger space. The sink cabinetry was designed as a free-standing furniture piece which also enhances the sense of openness and larger scale.
In the new Family Bath, painted walls and woodwork keep the space bright while the Anne Sacks marble mosaic tile pattern referenced throughout creates a continuity of color, form, and scale. Design elements such as the vanity and the mirrors give a more contemporary twist to the period style of these elements of the otherwise small basic box-shaped room thus contributing to the visual interest of the space.
Photos by John Horner
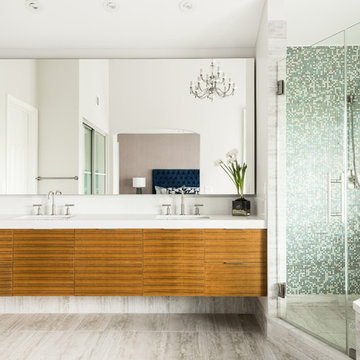
Design ideas for a medium sized traditional ensuite bathroom in Orange County with flat-panel cabinets, light wood cabinets, a built-in bath, a corner shower, green tiles, mosaic tiles, white walls, a submerged sink and feature lighting.
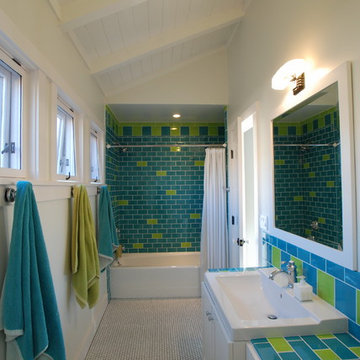
Modern Beach Craftsman Kids Bathroom. Seal Beach, CA by Jeannette Architects - Photo: Jeff Jeannette
World-inspired family bathroom in Orange County with mosaic tiles, tiled worktops, multi-coloured worktops and feature lighting.
World-inspired family bathroom in Orange County with mosaic tiles, tiled worktops, multi-coloured worktops and feature lighting.

Photography by:
Connie Anderson Photography
Inspiration for a small traditional shower room bathroom in Houston with a pedestal sink, marble worktops, a one-piece toilet, white tiles, mosaic tiles, grey walls, mosaic tile flooring, a walk-in shower, a shower curtain, white floors, glass-front cabinets, white cabinets and feature lighting.
Inspiration for a small traditional shower room bathroom in Houston with a pedestal sink, marble worktops, a one-piece toilet, white tiles, mosaic tiles, grey walls, mosaic tile flooring, a walk-in shower, a shower curtain, white floors, glass-front cabinets, white cabinets and feature lighting.
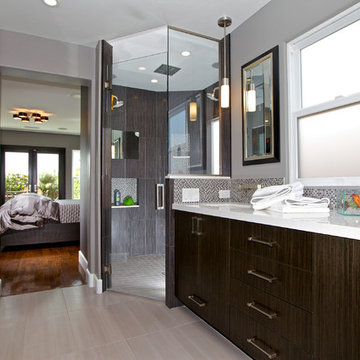
Brent Haywood Photographyu
Photo of a medium sized contemporary ensuite bathroom in San Diego with a built-in shower, a submerged sink, flat-panel cabinets, solid surface worktops, multi-coloured tiles, mosaic tiles, dark wood cabinets, grey walls, porcelain flooring, grey floors, a hinged door, white worktops and feature lighting.
Photo of a medium sized contemporary ensuite bathroom in San Diego with a built-in shower, a submerged sink, flat-panel cabinets, solid surface worktops, multi-coloured tiles, mosaic tiles, dark wood cabinets, grey walls, porcelain flooring, grey floors, a hinged door, white worktops and feature lighting.
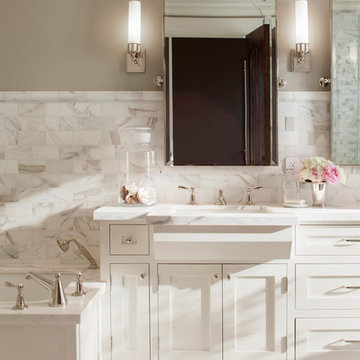
Paul Dyer Photography
Inspiration for a traditional bathroom in San Francisco with mosaic tiles and feature lighting.
Inspiration for a traditional bathroom in San Francisco with mosaic tiles and feature lighting.
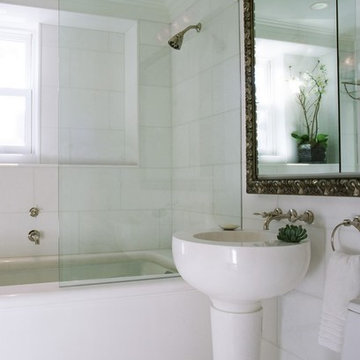
Thassos Tile
Josh McHugh
Photo of a classic half tiled bathroom in New York with mosaic tiles, a pedestal sink and feature lighting.
Photo of a classic half tiled bathroom in New York with mosaic tiles, a pedestal sink and feature lighting.
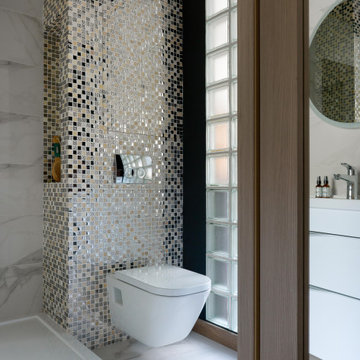
Design ideas for a small contemporary bathroom in Moscow with flat-panel cabinets, white cabinets, a walk-in shower, a wall mounted toilet, multi-coloured tiles, mosaic tiles, white walls, marble flooring, an integrated sink, solid surface worktops, white floors, a sliding door, white worktops, feature lighting, a single sink and a floating vanity unit.
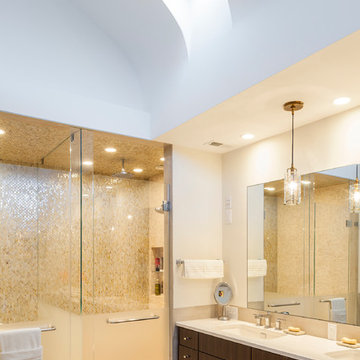
Inspiration for a contemporary ensuite bathroom in Baltimore with flat-panel cabinets, dark wood cabinets, mosaic tiles, white walls, a submerged sink, a hinged door, porcelain flooring, beige floors and feature lighting.
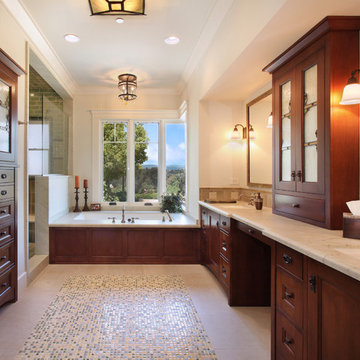
Jeri Koegel
Photo of a large traditional ensuite bathroom in San Diego with a submerged sink, recessed-panel cabinets, dark wood cabinets, an alcove shower, beige tiles, mosaic tiles, beige walls, ceramic flooring, a submerged bath, quartz worktops, beige floors, a hinged door and feature lighting.
Photo of a large traditional ensuite bathroom in San Diego with a submerged sink, recessed-panel cabinets, dark wood cabinets, an alcove shower, beige tiles, mosaic tiles, beige walls, ceramic flooring, a submerged bath, quartz worktops, beige floors, a hinged door and feature lighting.
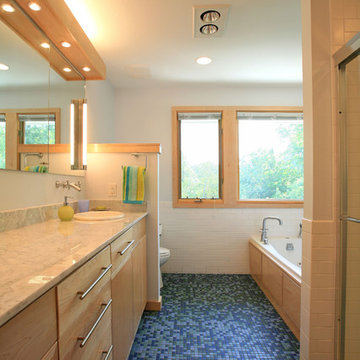
Photos: D. Shields-Marley
Design ideas for a contemporary half tiled bathroom in Other with mosaic tiles and feature lighting.
Design ideas for a contemporary half tiled bathroom in Other with mosaic tiles and feature lighting.
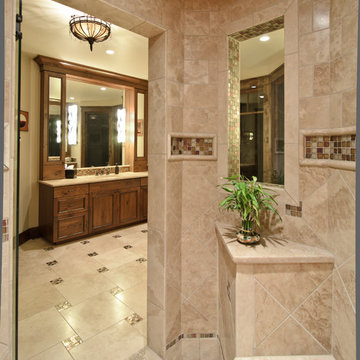
This is an example of a classic bathroom in Denver with mosaic tiles and feature lighting.
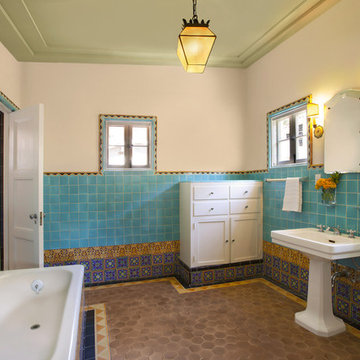
Hollywood Hills Rennovation
Mediterranean bathroom in Los Angeles with mosaic tiles, a pedestal sink and feature lighting.
Mediterranean bathroom in Los Angeles with mosaic tiles, a pedestal sink and feature lighting.
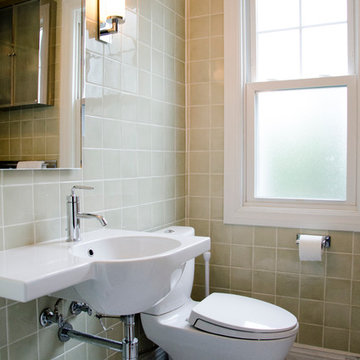
The sink is from Italy, from the Hastings showroom in the Merchandise Mart. The eco-friendly, dual-flush toilet is Toto. The soft green, hand-glazed ceramic tile is from Italy. The hexagon flooring and base is carrara marble. Wall sconces, mirror and toilet paper holder are from Ginger. Photos by Betsy Maddox Design
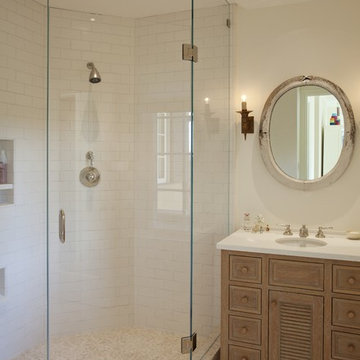
An existing house was deconstructed to make room for 7200 SF of new ground up construction including a main house, pool house, and lanai. This hillside home was built through a phased sequence of extensive excavation and site work, complicated by a single point of entry. Site walls were built using true dry stacked stone and concrete retaining walls faced with sawn veneer. Sustainable features include FSC certified lumber, solar hot water, fly ash concrete, and low emitting insulation with 75% recycled content.
Photos: Mariko Reed
Architect: Ian Moller
Bathroom with Mosaic Tiles and Feature Lighting Ideas and Designs
3
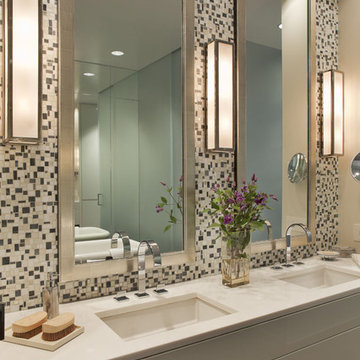

 Shelves and shelving units, like ladder shelves, will give you extra space without taking up too much floor space. Also look for wire, wicker or fabric baskets, large and small, to store items under or next to the sink, or even on the wall.
Shelves and shelving units, like ladder shelves, will give you extra space without taking up too much floor space. Also look for wire, wicker or fabric baskets, large and small, to store items under or next to the sink, or even on the wall.  The sink, the mirror, shower and/or bath are the places where you might want the clearest and strongest light. You can use these if you want it to be bright and clear. Otherwise, you might want to look at some soft, ambient lighting in the form of chandeliers, short pendants or wall lamps. You could use accent lighting around your bath in the form to create a tranquil, spa feel, as well.
The sink, the mirror, shower and/or bath are the places where you might want the clearest and strongest light. You can use these if you want it to be bright and clear. Otherwise, you might want to look at some soft, ambient lighting in the form of chandeliers, short pendants or wall lamps. You could use accent lighting around your bath in the form to create a tranquil, spa feel, as well. 