Bathroom with Mosaic Tiles and Grey Floors Ideas and Designs
Refine by:
Budget
Sort by:Popular Today
181 - 200 of 3,089 photos
Item 1 of 3
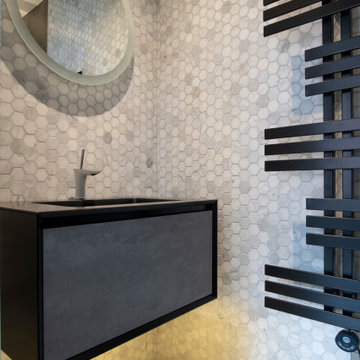
This is an example of a small modern grey and black ensuite bathroom in London with flat-panel cabinets, black cabinets, a walk-in shower, grey tiles, mosaic tiles, grey walls, ceramic flooring, an integrated sink, glass worktops, grey floors, a hinged door, black worktops, feature lighting, a single sink and a built in vanity unit.
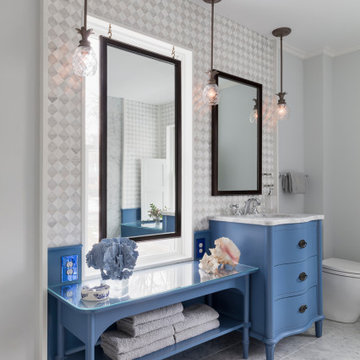
Traditional bathroom in New York with blue cabinets, a two-piece toilet, grey tiles, mosaic tiles, marble flooring, a submerged sink, grey floors, white worktops and flat-panel cabinets.
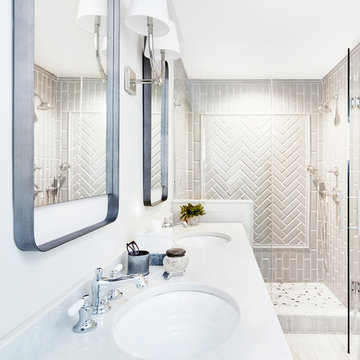
Photo of an expansive nautical ensuite bathroom in New York with shaker cabinets, grey cabinets, an alcove shower, grey tiles, mosaic tiles, ceramic flooring, a submerged sink, engineered stone worktops, grey floors, a hinged door and white worktops.
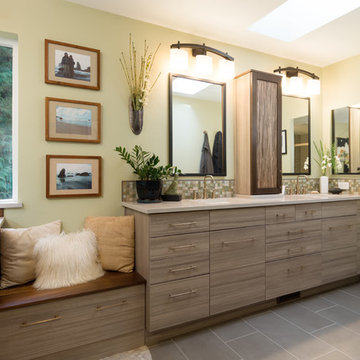
Inspiration for a large world-inspired ensuite bathroom in Other with flat-panel cabinets, grey cabinets, a japanese bath, green tiles, mosaic tiles, green walls, porcelain flooring, a submerged sink, engineered stone worktops, grey floors, an alcove shower, a sliding door and white worktops.
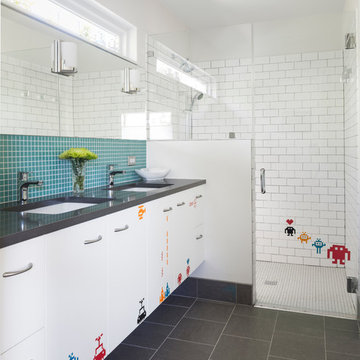
Whit Preston, Photographer
Inspiration for a retro family bathroom in Austin with flat-panel cabinets, white cabinets, a built-in shower, blue tiles, mosaic tiles, white walls, grey floors and grey worktops.
Inspiration for a retro family bathroom in Austin with flat-panel cabinets, white cabinets, a built-in shower, blue tiles, mosaic tiles, white walls, grey floors and grey worktops.
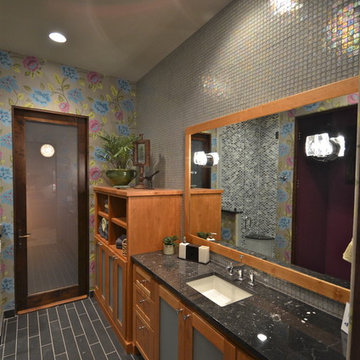
7500 Sq. Ft.
2012 Parade House
Dominion Subdivision
Inspiration for a contemporary bathroom in Austin with a submerged sink, glass-front cabinets, medium wood cabinets, grey tiles, mosaic tiles and grey floors.
Inspiration for a contemporary bathroom in Austin with a submerged sink, glass-front cabinets, medium wood cabinets, grey tiles, mosaic tiles and grey floors.
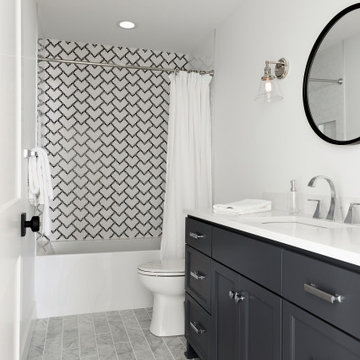
Guest Bathroom
Photo of a medium sized traditional ensuite bathroom in Minneapolis with shaker cabinets, white cabinets, a freestanding bath, an alcove shower, a two-piece toilet, beige tiles, mosaic tiles, beige walls, marble flooring, a submerged sink, engineered stone worktops, grey floors, a shower curtain, grey worktops, a single sink and a built in vanity unit.
Photo of a medium sized traditional ensuite bathroom in Minneapolis with shaker cabinets, white cabinets, a freestanding bath, an alcove shower, a two-piece toilet, beige tiles, mosaic tiles, beige walls, marble flooring, a submerged sink, engineered stone worktops, grey floors, a shower curtain, grey worktops, a single sink and a built in vanity unit.
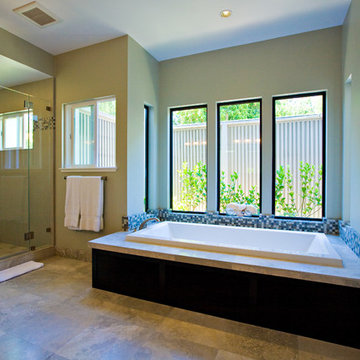
Master Bathroom Retreat with drop-in tub, separate shower, and toilet room. Stone floors. Mosaic back splash on tub is repeated with accent strip on shower. The louvered black walnut cabinetry at the tub is made in our own shop.
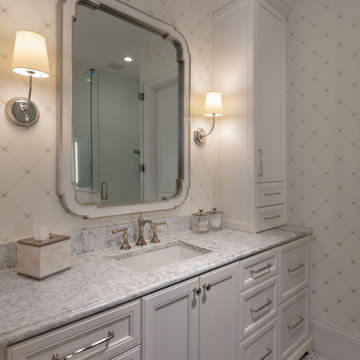
This additional bathroom includes custom white cabinets, quartz countertops and a frameless shower with a mosaic tile wall. The soft gray & white accents and custom features set the backdrop for the elegant, second story bathroom.
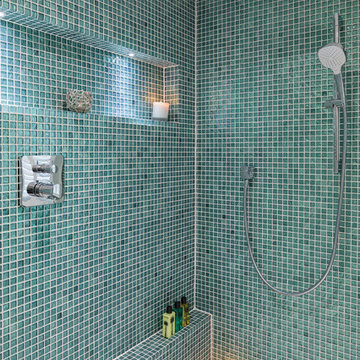
Sea-green and teal mosaic tiles, and bleached wood-look tiles on the floor work together perfectly in this ensuite master shower room. A double-size sink and plenty of storage complete the picture.
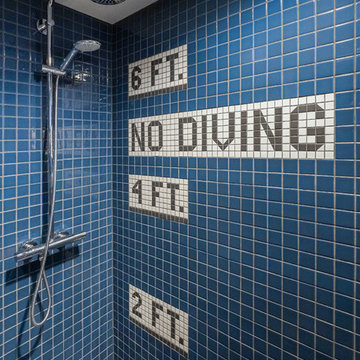
L+M's ADU is a basement converted to an accessory dwelling unit (ADU) with exterior & main level access, wet bar, living space with movie center & ethanol fireplace, office divided by custom steel & glass "window" grid, guest bathroom, & guest bedroom. Along with an efficient & versatile layout, we were able to get playful with the design, reflecting the whimsical personalties of the home owners.
credits
design: Matthew O. Daby - m.o.daby design
interior design: Angela Mechaley - m.o.daby design
construction: Hammish Murray Construction
custom steel fabricator: Flux Design
reclaimed wood resource: Viridian Wood
photography: Darius Kuzmickas - KuDa Photography
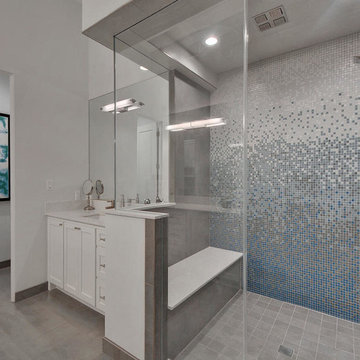
This mosaic tile gradient accent wall was custom designed and hand built tile by tile.
RRS Design + Build is a Austin based general contractor specializing in high end remodels and custom home builds. As a leader in contemporary, modern and mid century modern design, we are the clear choice for a superior product and experience. We would love the opportunity to serve you on your next project endeavor. Put our award winning team to work for you today!
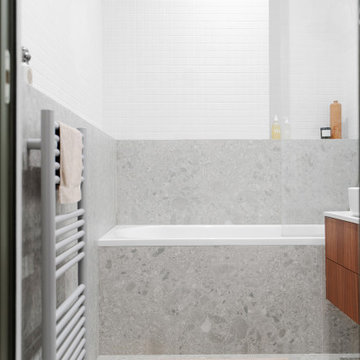
Rendez-vous au cœur du 9ème arrondissement à quelques pas de notre agence parisienne, pour découvrir un appartement haussmannien de 72m2 entièrement rénové dans un esprit chaleureux, design et coloré.
Dès l’entrée le ton est donné ! Dans cet appartement parisien, courbes et couleurs naturelles sont à l’honneur. Acheté dans son jus car inhabité depuis plusieurs années, nos équipes ont pris plaisir à lui donner un vrai coup d’éclat. Le couloir de l’entrée qui mène à la cuisine a été peint d’un vert particulièrement doux « Ombre Pelvoux » qui se marie au beige mat des nouvelles façades Havstorp Ikea et à la crédence en mosaïque signée Winckelmans. Notre coup de cœur dans ce projet : les deux arches créées dans la pièce de vie pour ouvrir le salon sur la salle à manger, initialement cloisonnés.
L’avantage de rénover un appartement délabré ? Partir de zéro et tout recommencer. Pour ce projet, rien n’a été laissé au hasard. Le brief des clients : optimiser les espaces et multiplier les rangements. Dans la chambre parentale, notre menuisier a créé un bloc qui intègre neufs tiroirs et deux penderies toute hauteur, ainsi que deux petits placards avec tablette de part et d’autre du lit qui font office de chevets. Quant au couloir qui mène à la salle de bain principale, une petite buanderie se cache dans des placards et permet à toute la famille de profiter d’une pièce spacieuse avec baignoire, double vasque et grand miroir !
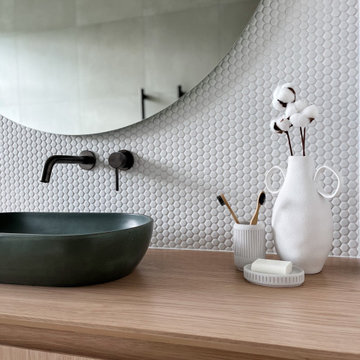
This gorgeous main bathroom features all of the luxuries one would need.
Large contemporary family bathroom in Hamilton with recessed-panel cabinets, light wood cabinets, a freestanding bath, an alcove shower, a one-piece toilet, white tiles, mosaic tiles, grey walls, porcelain flooring, a vessel sink, wooden worktops, grey floors, a hinged door, a wall niche, a single sink and a floating vanity unit.
Large contemporary family bathroom in Hamilton with recessed-panel cabinets, light wood cabinets, a freestanding bath, an alcove shower, a one-piece toilet, white tiles, mosaic tiles, grey walls, porcelain flooring, a vessel sink, wooden worktops, grey floors, a hinged door, a wall niche, a single sink and a floating vanity unit.
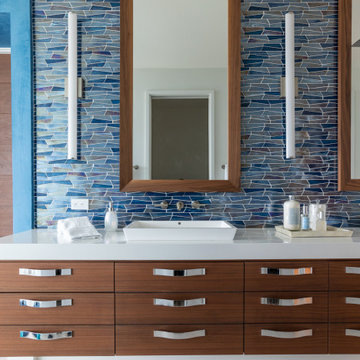
Photo of a nautical bathroom in Jacksonville with flat-panel cabinets, medium wood cabinets, blue tiles, mosaic tiles, a vessel sink, grey floors, white worktops, double sinks and a floating vanity unit.
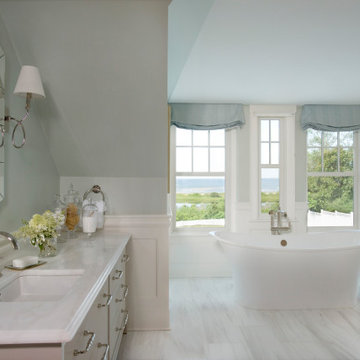
This is an example of a large coastal ensuite bathroom in Boston with flat-panel cabinets, grey cabinets, a freestanding bath, a corner shower, grey tiles, mosaic tiles, blue walls, a submerged sink, solid surface worktops, grey floors, a hinged door and white worktops.
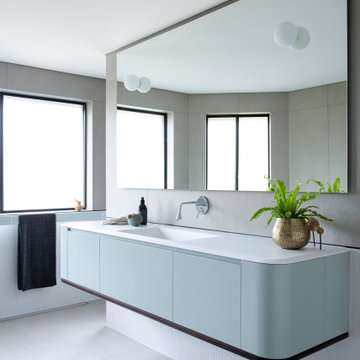
Styling - Simona Castagna
Photo - Nicole England
Large contemporary bathroom in Sydney with blue cabinets, mosaic tiles, porcelain flooring, an integrated sink, solid surface worktops, grey floors, white worktops, flat-panel cabinets and white tiles.
Large contemporary bathroom in Sydney with blue cabinets, mosaic tiles, porcelain flooring, an integrated sink, solid surface worktops, grey floors, white worktops, flat-panel cabinets and white tiles.
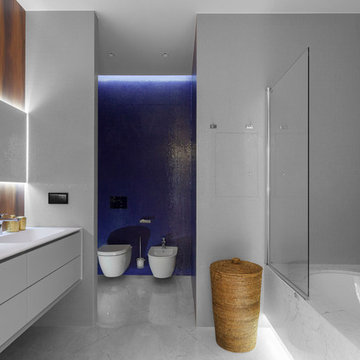
This is an example of a contemporary ensuite bathroom in Moscow with flat-panel cabinets, white cabinets, an alcove bath, a wall mounted toilet, blue tiles, white tiles, mosaic tiles, an integrated sink and grey floors.
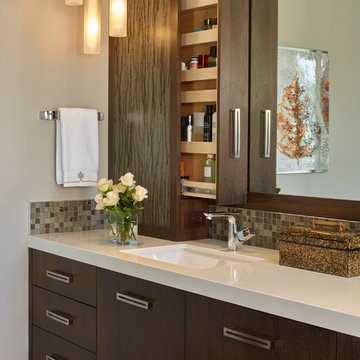
Ken Gutmaker
Photo of a large contemporary ensuite wet room bathroom in San Francisco with flat-panel cabinets, dark wood cabinets, a freestanding bath, a one-piece toilet, grey tiles, mosaic tiles, grey walls, porcelain flooring, a submerged sink, engineered stone worktops, grey floors and a hinged door.
Photo of a large contemporary ensuite wet room bathroom in San Francisco with flat-panel cabinets, dark wood cabinets, a freestanding bath, a one-piece toilet, grey tiles, mosaic tiles, grey walls, porcelain flooring, a submerged sink, engineered stone worktops, grey floors and a hinged door.
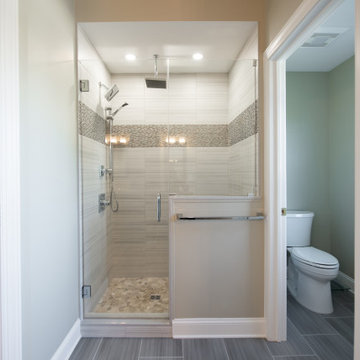
Master bath remodel. Cobblestone wood cabinets. Double vanity.
Inspiration for a medium sized modern ensuite bathroom in Philadelphia with recessed-panel cabinets, grey cabinets, a freestanding bath, a double shower, a two-piece toilet, multi-coloured tiles, mosaic tiles, beige walls, porcelain flooring, a submerged sink, granite worktops, grey floors, a hinged door, an enclosed toilet, double sinks, a built in vanity unit and a vaulted ceiling.
Inspiration for a medium sized modern ensuite bathroom in Philadelphia with recessed-panel cabinets, grey cabinets, a freestanding bath, a double shower, a two-piece toilet, multi-coloured tiles, mosaic tiles, beige walls, porcelain flooring, a submerged sink, granite worktops, grey floors, a hinged door, an enclosed toilet, double sinks, a built in vanity unit and a vaulted ceiling.
Bathroom with Mosaic Tiles and Grey Floors Ideas and Designs
10

 Shelves and shelving units, like ladder shelves, will give you extra space without taking up too much floor space. Also look for wire, wicker or fabric baskets, large and small, to store items under or next to the sink, or even on the wall.
Shelves and shelving units, like ladder shelves, will give you extra space without taking up too much floor space. Also look for wire, wicker or fabric baskets, large and small, to store items under or next to the sink, or even on the wall.  The sink, the mirror, shower and/or bath are the places where you might want the clearest and strongest light. You can use these if you want it to be bright and clear. Otherwise, you might want to look at some soft, ambient lighting in the form of chandeliers, short pendants or wall lamps. You could use accent lighting around your bath in the form to create a tranquil, spa feel, as well.
The sink, the mirror, shower and/or bath are the places where you might want the clearest and strongest light. You can use these if you want it to be bright and clear. Otherwise, you might want to look at some soft, ambient lighting in the form of chandeliers, short pendants or wall lamps. You could use accent lighting around your bath in the form to create a tranquil, spa feel, as well. 