Bathroom with Mosaic Tiles and Mosaic Tile Flooring Ideas and Designs
Refine by:
Budget
Sort by:Popular Today
81 - 100 of 3,073 photos
Item 1 of 3
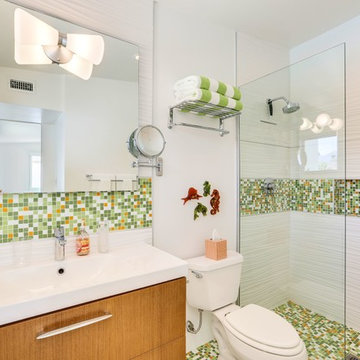
Kelly Peak
Midcentury shower room bathroom in Los Angeles with flat-panel cabinets, medium wood cabinets, an alcove shower, a two-piece toilet, multi-coloured tiles, mosaic tiles, white walls, mosaic tile flooring, an integrated sink, multi-coloured floors and an open shower.
Midcentury shower room bathroom in Los Angeles with flat-panel cabinets, medium wood cabinets, an alcove shower, a two-piece toilet, multi-coloured tiles, mosaic tiles, white walls, mosaic tile flooring, an integrated sink, multi-coloured floors and an open shower.
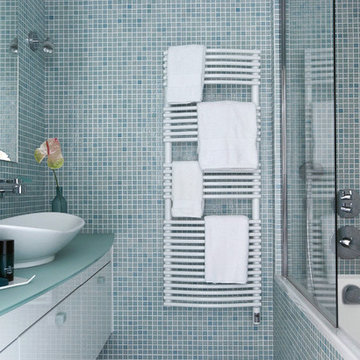
Design ideas for a small contemporary family bathroom in Nice with white cabinets, a built-in bath, a built-in shower, green tiles, mosaic tiles, green walls, mosaic tile flooring, a vessel sink and tiled worktops.
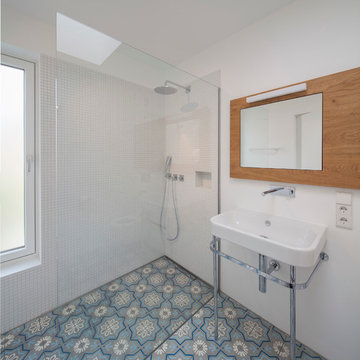
Gestalterisch sollte es ein Einfaches, vom Innen - und Außenausdruck her, ein warmes und robustes Gebäude mit Wohlfühlatmosphäre und großzügiger Raumwirkung sein.
Es wurden "Raum- Einbauten" in das Erdgeschoss frei eingestellt , welche nicht raumhoch ausgebildet sind, um die Großzügigkeit des Erdgeschosses zu erhalten und um reizvolle Zonierungen und Blickbezüge im Innenraum zu erhalten. Diese unterscheiden sich in der Textur und in Materialität. Ein Holzwürfel wird zu Küche, Speise und Garderobe, eine Stahlbetonklammer nimmt ein bestehendes Küchenmöbel und einen Holzofen auf.
Zusammen mit dem Küchenblock "schwimmen" diese Einbauten auf einem durchgehenden, grauen Natursteinboden und binden diese harmonisch und optisch zusammen.
Zusammengefasst ein ökonomisches Raumkonzept mit großzügiger und ausgefallener Raumwirkung.
Das zweigeschossige Einfamilienhaus mit Flachdach ist eine klassische innerstädtische Nachverdichtung. Die beengte Grundstückssituation, der Geländeverlauf mit dem ansteigenden Hang auf der Westseite, die starke Einsichtnahme durch eine Geschosswohnbebauung im Süden, die dicht befahrene Straße im Osten und das knappe Budget waren große Herausforderungen des Entwurfs.
Im Erdgeschoss liegen die Küche mit Ess- und Wohnbereich, sowie einige Nebenräume und der Eingangsbereich. Im Obergeschoss sind die Individualräume mit zwei Badezimmern untergebracht.
Fotos: Herbert Stolz
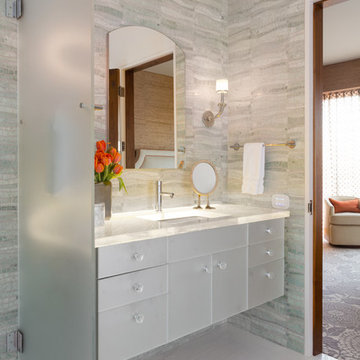
Mosaic wall tile, glass counter with LED embedded lighting. Sconces by Jonathan Browning. Cabinet faced in etched mirror.
Photo of a medium sized contemporary ensuite bathroom in San Francisco with a submerged sink, glass-front cabinets, glass worktops, an alcove bath, a corner shower, green tiles, mosaic tiles, green walls and mosaic tile flooring.
Photo of a medium sized contemporary ensuite bathroom in San Francisco with a submerged sink, glass-front cabinets, glass worktops, an alcove bath, a corner shower, green tiles, mosaic tiles, green walls and mosaic tile flooring.
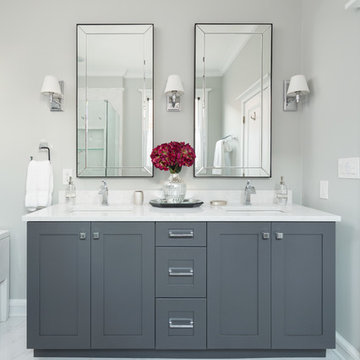
This elegant master bath was a tremendous update for this Chicago client of ours! They didn't want the bathroom to be too "current" but instead wanted a look that would last a lifetime.
We opted for bright whites and moody grays as the overall color palette, which pairs perfectly with the clean, symmetrical design. A brand new walk-in shower and free-standing tub were installed, complete with luxurious and modern finishes. Storage was also key, as we wanted the client to be able to keep their newly designed bathroom as organized as possible. A shower niche, bathtub shelf, and a custom vanity with tons of storage were the answer!
This easy to maintain master bath feel open and refreshing with a strong balance of classic and contemporary design.
Designed by Chi Renovation & Design who serve Chicago and its surrounding suburbs, with an emphasis on the North Side and North Shore. You'll find their work from the Loop through Lincoln Park, Skokie, Wilmette, and all the way up to Lake Forest.
For more about Chi Renovation & Design, click here: https://www.chirenovation.com/
To learn more about this project, click here: https://www.chirenovation.com/portfolio/chicago-master-bath-remodel/#bath-renovation
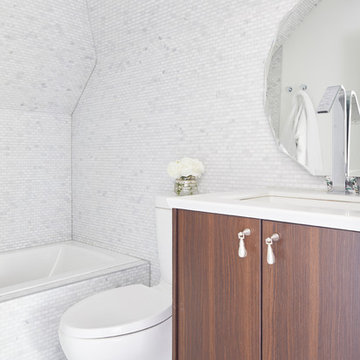
Traditional bathroom in Toronto with dark wood cabinets, an alcove bath, white tiles, mosaic tiles, mosaic tile flooring, a submerged sink, white floors, white worktops and flat-panel cabinets.
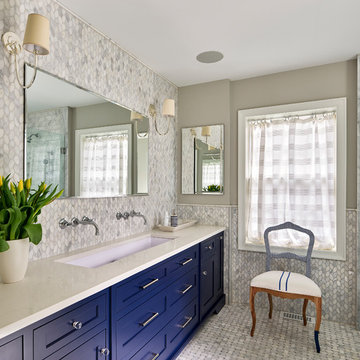
A new master bath with beautiful tile finishes.
Photography courtesy of Jeffrey Totaro.
This is an example of a medium sized classic ensuite bathroom in Philadelphia with blue cabinets, a built-in shower, grey tiles, mosaic tiles, mosaic tile flooring, a trough sink, solid surface worktops, grey floors, a hinged door, shaker cabinets, grey walls and beige worktops.
This is an example of a medium sized classic ensuite bathroom in Philadelphia with blue cabinets, a built-in shower, grey tiles, mosaic tiles, mosaic tile flooring, a trough sink, solid surface worktops, grey floors, a hinged door, shaker cabinets, grey walls and beige worktops.
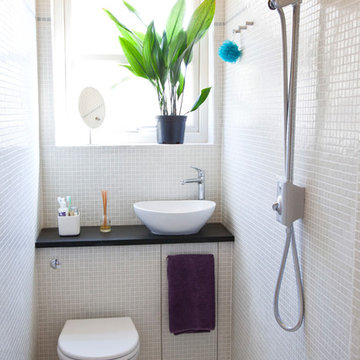
Design ideas for a small contemporary bathroom in Cardiff with a wall mounted toilet, white tiles, mosaic tiles, white walls, mosaic tile flooring, a console sink and white floors.
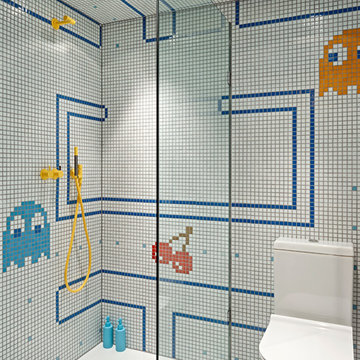
Nick Smith Photography
This is an example of a bohemian shower room bathroom in London with a walk-in shower, a one-piece toilet, multi-coloured tiles, mosaic tiles, mosaic tile flooring, an open shower, multi-coloured walls and white floors.
This is an example of a bohemian shower room bathroom in London with a walk-in shower, a one-piece toilet, multi-coloured tiles, mosaic tiles, mosaic tile flooring, an open shower, multi-coloured walls and white floors.
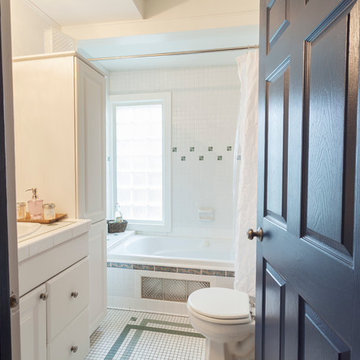
Photo of a small bohemian shower room bathroom in Nashville with raised-panel cabinets, white cabinets, an alcove bath, a shower/bath combination, a two-piece toilet, white tiles, mosaic tiles, white walls, mosaic tile flooring, a built-in sink and tiled worktops.
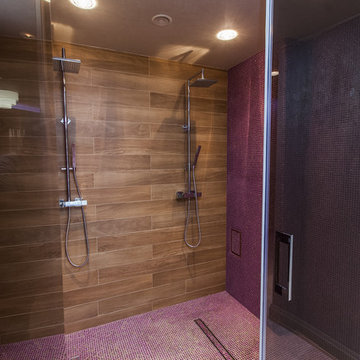
Inspiration for a medium sized contemporary shower room bathroom in Moscow with an alcove shower, multi-coloured tiles, mosaic tiles and mosaic tile flooring.
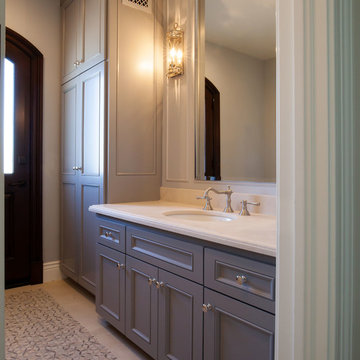
Luxurious modern take on a traditional white Italian villa. An entry with a silver domed ceiling, painted moldings in patterns on the walls and mosaic marble flooring create a luxe foyer. Into the formal living room, cool polished Crema Marfil marble tiles contrast with honed carved limestone fireplaces throughout the home, including the outdoor loggia. Ceilings are coffered with white painted
crown moldings and beams, or planked, and the dining room has a mirrored ceiling. Bathrooms are white marble tiles and counters, with dark rich wood stains or white painted. The hallway leading into the master bedroom is designed with barrel vaulted ceilings and arched paneled wood stained doors. The master bath and vestibule floor is covered with a carpet of patterned mosaic marbles, and the interior doors to the large walk in master closets are made with leaded glass to let in the light. The master bedroom has dark walnut planked flooring, and a white painted fireplace surround with a white marble hearth.
The kitchen features white marbles and white ceramic tile backsplash, white painted cabinetry and a dark stained island with carved molding legs. Next to the kitchen, the bar in the family room has terra cotta colored marble on the backsplash and counter over dark walnut cabinets. Wrought iron staircase leading to the more modern media/family room upstairs.
Project Location: North Ranch, Westlake, California. Remodel designed by Maraya Interior Design. From their beautiful resort town of Ojai, they serve clients in Montecito, Hope Ranch, Malibu, Westlake and Calabasas, across the tri-county areas of Santa Barbara, Ventura and Los Angeles, south to Hidden Hills- north through Solvang and more.
ArcDesign Architects
Pool bath with painted grey cabinets. Limestone mosaic flooring with limestone countertop.
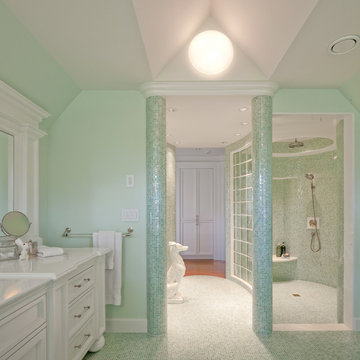
Photo of a large traditional bathroom in Providence with recessed-panel cabinets, white cabinets, a walk-in shower, green walls, mosaic tile flooring, green tiles, mosaic tiles and an open shower.
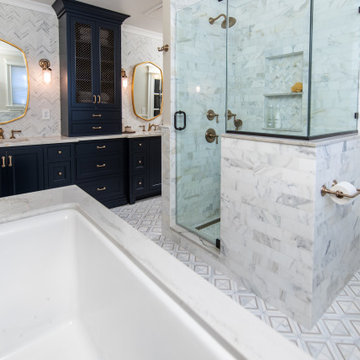
Classic ensuite bathroom in Boston with beaded cabinets, blue cabinets, a submerged bath, an alcove shower, a two-piece toilet, grey tiles, mosaic tiles, mosaic tile flooring, a submerged sink, engineered stone worktops, multi-coloured floors, a hinged door, multi-coloured worktops, a shower bench, double sinks and a built in vanity unit.
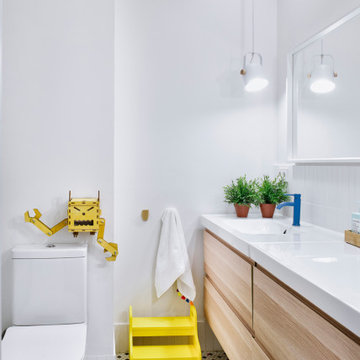
Baño infantil con mini-bañera a medida de diseño, revestida con mosaico Hisbalit. Diseño personalizado #ArtFactoryHisbalit y suelo de baño con modelo DOTS #ArtFactoryHIsbalit
Proyecto: Equipo Nimu
Fotos: José Luis de Lara

Small contemporary ensuite bathroom in Auckland with flat-panel cabinets, light wood cabinets, a walk-in shower, a wall mounted toilet, black and white tiles, mosaic tiles, white walls, mosaic tile flooring, a vessel sink, wooden worktops, white floors, an open shower, beige worktops, an enclosed toilet, double sinks, a floating vanity unit and a vaulted ceiling.
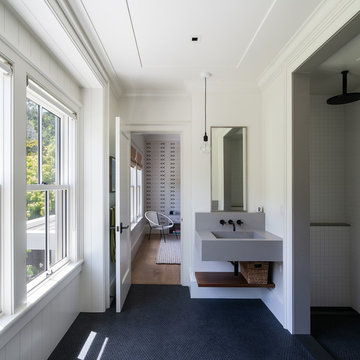
This is an example of a large contemporary bathroom in San Francisco with white tiles, mosaic tiles, white walls, mosaic tile flooring, an integrated sink, black floors, an open shower, grey worktops, open cabinets, grey cabinets and concrete worktops.
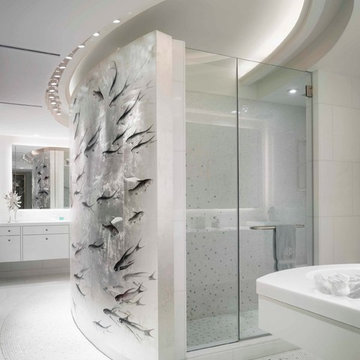
Nikolas Koenig Photography llc
Design ideas for a contemporary ensuite bathroom in New York with flat-panel cabinets, white cabinets, an alcove shower, multi-coloured tiles, mosaic tiles, white walls and mosaic tile flooring.
Design ideas for a contemporary ensuite bathroom in New York with flat-panel cabinets, white cabinets, an alcove shower, multi-coloured tiles, mosaic tiles, white walls and mosaic tile flooring.
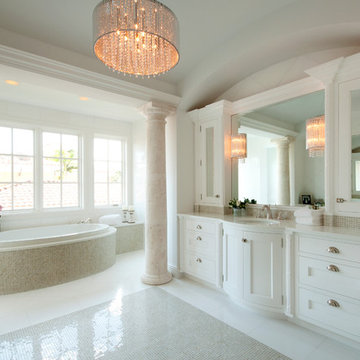
The sink and counter wonderfully showcase a shaker style cabinetry with a custom paint match. The crown molding is matched to the vanity as it is to the wall. This also features a custom mirror with inset crystal sconces to match the crystal chandelier in the center.
Photo credits: Matthew Horton
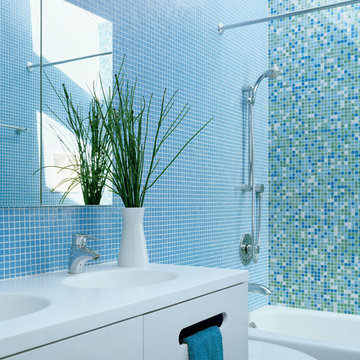
Skylights, glass tile, and a custom vanity bring sparkle, drama, and warmth to the landlocked bathroom in the center of the house.
Joe Fletcher Photography
Bathroom with Mosaic Tiles and Mosaic Tile Flooring Ideas and Designs
5

 Shelves and shelving units, like ladder shelves, will give you extra space without taking up too much floor space. Also look for wire, wicker or fabric baskets, large and small, to store items under or next to the sink, or even on the wall.
Shelves and shelving units, like ladder shelves, will give you extra space without taking up too much floor space. Also look for wire, wicker or fabric baskets, large and small, to store items under or next to the sink, or even on the wall.  The sink, the mirror, shower and/or bath are the places where you might want the clearest and strongest light. You can use these if you want it to be bright and clear. Otherwise, you might want to look at some soft, ambient lighting in the form of chandeliers, short pendants or wall lamps. You could use accent lighting around your bath in the form to create a tranquil, spa feel, as well.
The sink, the mirror, shower and/or bath are the places where you might want the clearest and strongest light. You can use these if you want it to be bright and clear. Otherwise, you might want to look at some soft, ambient lighting in the form of chandeliers, short pendants or wall lamps. You could use accent lighting around your bath in the form to create a tranquil, spa feel, as well. 