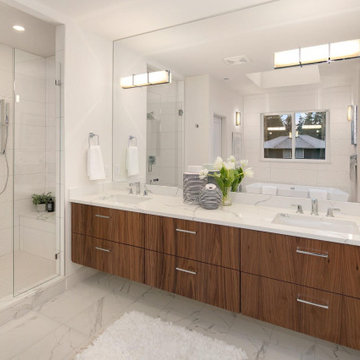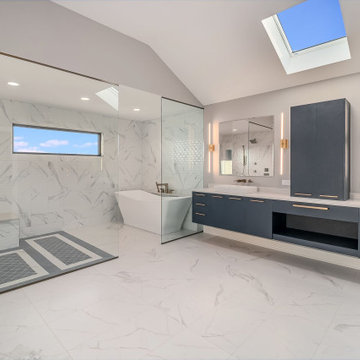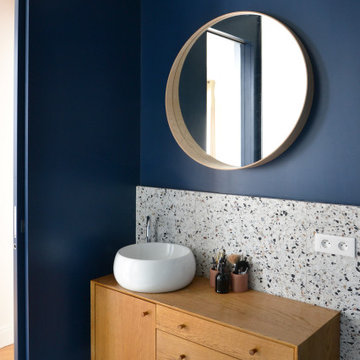Bathroom with Multi-coloured Floors and an Enclosed Toilet Ideas and Designs
Refine by:
Budget
Sort by:Popular Today
1 - 20 of 1,120 photos
Item 1 of 3

Rural bathroom in Brisbane with shaker cabinets, black cabinets, a freestanding bath, a built-in shower, white tiles, white walls, a submerged sink, multi-coloured floors, a hinged door, grey worktops, an enclosed toilet, double sinks, a built in vanity unit and tongue and groove walls.

Design ideas for a medium sized retro ensuite bathroom in Atlanta with freestanding cabinets, light wood cabinets, a built-in shower, a two-piece toilet, green tiles, terracotta tiles, white walls, marble flooring, a submerged sink, marble worktops, multi-coloured floors, an open shower, white worktops, an enclosed toilet, double sinks, a built in vanity unit and wallpapered walls.

We ? bathroom renovations! This initially drab space was so poorly laid-out that it fit only a tiny vanity for a family of four!
Working in the existing footprint, and in a matter of a few weeks, we were able to design and renovate this space to accommodate a double vanity (SO important when it is the only bathroom in the house!). In addition, we snuck in a private toilet room for added functionality. Now this bath is a stunning workhorse!

This Park City Ski Loft remodeled for it's Texas owner has a clean modern airy feel, with rustic and industrial elements. Park City is known for utilizing mountain modern and industrial elements in it's design. We wanted to tie those elements in with the owner's farm house Texas roots.

Design ideas for a contemporary ensuite bathroom in Seattle with flat-panel cabinets, medium wood cabinets, a freestanding bath, an alcove shower, white tiles, white walls, a submerged sink, multi-coloured floors, a hinged door, grey worktops, a shower bench, an enclosed toilet, double sinks and a built in vanity unit.

Photo of a traditional ensuite bathroom in Austin with shaker cabinets, white cabinets, a freestanding bath, a walk-in shower, grey tiles, white tiles, marble flooring, a vessel sink, marble worktops, multi-coloured floors, an open shower, multi-coloured worktops, an enclosed toilet, double sinks and a floating vanity unit.

Ванная комната для детей, с двумя раковинами, большой душевой и ванной.
Inspiration for a medium sized contemporary family bathroom in Moscow with flat-panel cabinets, medium wood cabinets, an alcove bath, an alcove shower, a wall mounted toilet, black tiles, porcelain tiles, grey walls, porcelain flooring, a vessel sink, solid surface worktops, multi-coloured floors, a shower curtain, white worktops, an enclosed toilet, double sinks and a floating vanity unit.
Inspiration for a medium sized contemporary family bathroom in Moscow with flat-panel cabinets, medium wood cabinets, an alcove bath, an alcove shower, a wall mounted toilet, black tiles, porcelain tiles, grey walls, porcelain flooring, a vessel sink, solid surface worktops, multi-coloured floors, a shower curtain, white worktops, an enclosed toilet, double sinks and a floating vanity unit.

Cornerstone Builders, Inc., Beaverton, Oregon, 2020 Regional CotY Award Winner, Residential Bath $50,001 to $75,000
Inspiration for a large classic ensuite bathroom in Portland with shaker cabinets, a one-piece toilet, a submerged sink, a hinged door, white worktops, double sinks, a freestanding vanity unit, grey cabinets, a freestanding bath, a corner shower, multi-coloured tiles, blue walls, porcelain flooring, engineered stone worktops, multi-coloured floors, an enclosed toilet and a vaulted ceiling.
Inspiration for a large classic ensuite bathroom in Portland with shaker cabinets, a one-piece toilet, a submerged sink, a hinged door, white worktops, double sinks, a freestanding vanity unit, grey cabinets, a freestanding bath, a corner shower, multi-coloured tiles, blue walls, porcelain flooring, engineered stone worktops, multi-coloured floors, an enclosed toilet and a vaulted ceiling.

A lighter, brighter space with amenities such as a dual vanity, walk-in shower, and heated floor and towel bar. One of the standout features of this project is the custom cabinets by Crystal Cabinets. The towers along the vanity offer practical drawer storage and electrical outlets, yet have the look and appeal of fine furniture. The finish in the fixtures is called "English Bronze" made by Rohl via Ferguson.

Complete update on this 'builder-grade' 1990's primary bathroom - not only to improve the look but also the functionality of this room. Such an inspiring and relaxing space now ...

Master Bathroom
⚜️⚜️⚜️⚜️⚜️⚜️⚜️⚜️⚜️⚜️⚜️⚜️⚜️
The latest custom home from Golden Fine Homes is a stunning Louisiana French Transitional style home.
⚜️⚜️⚜️⚜️⚜️⚜️⚜️⚜️⚜️⚜️⚜️⚜️⚜️
If you are looking for a luxury home builder or remodeler on the Louisiana Northshore; Mandeville, Covington, Folsom, Madisonville or surrounding areas, contact us today.
Website: https://goldenfinehomes.com
Email: info@goldenfinehomes.com
Phone: 985-282-2570
⚜️⚜️⚜️⚜️⚜️⚜️⚜️⚜️⚜️⚜️⚜️⚜️⚜️
Louisiana custom home builder, Louisiana remodeling, Louisiana remodeling contractor, home builder, remodeling, bathroom remodeling, new home, bathroom renovations, kitchen remodeling, kitchen renovation, custom home builders, home remodeling, house renovation, new home construction, house building, home construction, bathroom remodeler near me, kitchen remodeler near me, kitchen makeovers, new home builders.

This Cardiff home remodel truly captures the relaxed elegance that this homeowner desired. The kitchen, though small in size, is the center point of this home and is situated between a formal dining room and the living room. The selection of a gorgeous blue-grey color for the lower cabinetry gives a subtle, yet impactful pop of color. Paired with white upper cabinets, beautiful tile selections, and top of the line JennAir appliances, the look is modern and bright. A custom hood and appliance panels provide rich detail while the gold pulls and plumbing fixtures are on trend and look perfect in this space. The fireplace in the family room also got updated with a beautiful new stone surround. Finally, the master bathroom was updated to be a serene, spa-like retreat. Featuring a spacious double vanity with stunning mirrors and fixtures, large walk-in shower, and gorgeous soaking bath as the jewel of this space. Soothing hues of sea-green glass tiles create interest and texture, giving the space the ultimate coastal chic aesthetic.

Here's an example of a mid-modern style bathroom remodel. A complete addition of the bathtub and shower. New cabinetry, walls, flooring, vanity, and countertop

Design ideas for a medium sized country grey and teal shower room bathroom in Chicago with recessed-panel cabinets, white cabinets, an alcove bath, a shower/bath combination, a two-piece toilet, blue tiles, metro tiles, white walls, ceramic flooring, an integrated sink, quartz worktops, multi-coloured floors, a hinged door, multi-coloured worktops, an enclosed toilet, a single sink, a freestanding vanity unit, a wallpapered ceiling and wallpapered walls.

Custom master bathroom with a freestanding tub and chandelier.
Medium sized traditional ensuite bathroom with recessed-panel cabinets, white cabinets, a freestanding bath, a walk-in shower, a two-piece toilet, white tiles, ceramic tiles, white walls, ceramic flooring, an integrated sink, engineered stone worktops, multi-coloured floors, an open shower, white worktops, an enclosed toilet, double sinks and a built in vanity unit.
Medium sized traditional ensuite bathroom with recessed-panel cabinets, white cabinets, a freestanding bath, a walk-in shower, a two-piece toilet, white tiles, ceramic tiles, white walls, ceramic flooring, an integrated sink, engineered stone worktops, multi-coloured floors, an open shower, white worktops, an enclosed toilet, double sinks and a built in vanity unit.

When your primary bathroom isn't large, it's so important to address the storage needs. By taking out the built in tub, and adding in a freestanding tub, we were able to gain some length for our vanity. We removed the dropped soffit over the mirrors and in the shower to increase visual space and take advantage of the vaulted ceiling. Interest was added by mixing the finish of the fixtures. The shower and tub fixtures are Vibrant Brushed Moderne Brass, and the faucets and all accessories are matte black. We used a patterned floor to create interest and a large format (24" x 48") tile to visually enlarge the shower. This primary bath is a mix of cools and warms and is now a high functioning space for the owners.

Coastal master open style ensuite
Large nautical ensuite bathroom in Gold Coast - Tweed with flat-panel cabinets, white cabinets, a freestanding bath, a double shower, a one-piece toilet, white tiles, porcelain tiles, white walls, wood-effect flooring, a built-in sink, engineered stone worktops, multi-coloured floors, an open shower, white worktops, an enclosed toilet, double sinks and a floating vanity unit.
Large nautical ensuite bathroom in Gold Coast - Tweed with flat-panel cabinets, white cabinets, a freestanding bath, a double shower, a one-piece toilet, white tiles, porcelain tiles, white walls, wood-effect flooring, a built-in sink, engineered stone worktops, multi-coloured floors, an open shower, white worktops, an enclosed toilet, double sinks and a floating vanity unit.

Inspiration for an expansive ensuite wet room bathroom in Chicago with blue cabinets, a freestanding bath, a one-piece toilet, grey walls, marble flooring, granite worktops, multi-coloured floors, an open shower, white worktops, an enclosed toilet, double sinks and a floating vanity unit.

© Lassiter Photography | ReVisionChalrotte.com
Photo of a medium sized rural ensuite bathroom in Charlotte with shaker cabinets, white cabinets, a double shower, a two-piece toilet, white tiles, metro tiles, white walls, mosaic tile flooring, a submerged sink, engineered stone worktops, multi-coloured floors, a hinged door, white worktops, an enclosed toilet, double sinks, a freestanding vanity unit and tongue and groove walls.
Photo of a medium sized rural ensuite bathroom in Charlotte with shaker cabinets, white cabinets, a double shower, a two-piece toilet, white tiles, metro tiles, white walls, mosaic tile flooring, a submerged sink, engineered stone worktops, multi-coloured floors, a hinged door, white worktops, an enclosed toilet, double sinks, a freestanding vanity unit and tongue and groove walls.

Photo of a medium sized contemporary ensuite bathroom in Paris with a built-in shower, a wall mounted toilet, multi-coloured tiles, blue walls, a built-in sink, wooden worktops, multi-coloured floors, an enclosed toilet and a single sink.
Bathroom with Multi-coloured Floors and an Enclosed Toilet Ideas and Designs
1

 Shelves and shelving units, like ladder shelves, will give you extra space without taking up too much floor space. Also look for wire, wicker or fabric baskets, large and small, to store items under or next to the sink, or even on the wall.
Shelves and shelving units, like ladder shelves, will give you extra space without taking up too much floor space. Also look for wire, wicker or fabric baskets, large and small, to store items under or next to the sink, or even on the wall.  The sink, the mirror, shower and/or bath are the places where you might want the clearest and strongest light. You can use these if you want it to be bright and clear. Otherwise, you might want to look at some soft, ambient lighting in the form of chandeliers, short pendants or wall lamps. You could use accent lighting around your bath in the form to create a tranquil, spa feel, as well.
The sink, the mirror, shower and/or bath are the places where you might want the clearest and strongest light. You can use these if you want it to be bright and clear. Otherwise, you might want to look at some soft, ambient lighting in the form of chandeliers, short pendants or wall lamps. You could use accent lighting around your bath in the form to create a tranquil, spa feel, as well. 