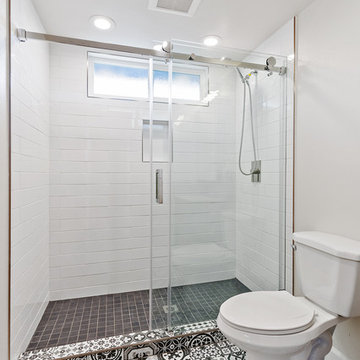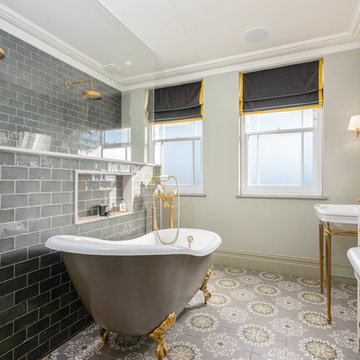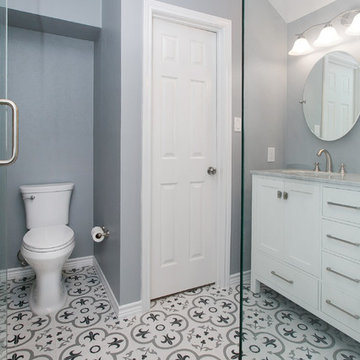Bathroom with Cement Flooring and Multi-coloured Floors Ideas and Designs
Refine by:
Budget
Sort by:Popular Today
1 - 20 of 2,053 photos
Item 1 of 3

Mel Carll
This is an example of a small traditional shower room bathroom in Los Angeles with open cabinets, black cabinets, a corner shower, a two-piece toilet, white tiles, metro tiles, white walls, cement flooring, a submerged sink, marble worktops, multi-coloured floors, a hinged door and white worktops.
This is an example of a small traditional shower room bathroom in Los Angeles with open cabinets, black cabinets, a corner shower, a two-piece toilet, white tiles, metro tiles, white walls, cement flooring, a submerged sink, marble worktops, multi-coloured floors, a hinged door and white worktops.

This one is near and dear to my heart. Not only is it in my own backyard, it is also the first remodel project I've gotten to do for myself! This space was previously a detached two car garage in our backyard. Seeing it transform from such a utilitarian, dingy garage to a bright and cheery little retreat was so much fun and so rewarding! This space was slated to be an AirBNB from the start and I knew I wanted to design it for the adventure seeker, the savvy traveler, and those who appreciate all the little design details . My goal was to make a warm and inviting space that our guests would look forward to coming back to after a full day of exploring the city or gorgeous mountains and trails that define the Pacific Northwest. I also wanted to make a few bold choices, like the hunter green kitchen cabinets or patterned tile, because while a lot of people might be too timid to make those choice for their own home, who doesn't love trying it on for a few days?At the end of the day I am so happy with how it all turned out!
---
Project designed by interior design studio Kimberlee Marie Interiors. They serve the Seattle metro area including Seattle, Bellevue, Kirkland, Medina, Clyde Hill, and Hunts Point.
For more about Kimberlee Marie Interiors, see here: https://www.kimberleemarie.com/

The master bathroom features a custom flat panel vanity with Caesarstone countertop, onyx look porcelain wall tiles, patterned cement floor tiles and a metallic look accent tile around the mirror, over the toilet and on the shampoo niche.

Please see all of the specifications to this shower:
Shower wall tile:
Daltile- Pickets- Matte white, model: CG-PKMTWH7530
Bathroom floor tile: Lili Cement tiles, Tiffany collection, color 3. http://lilitile.com/project/tiffany-3/
Plumbing fixtures:
Brizo, Litze collection in the brilliance luxe gold
https://www.brizo.com/bath/collection/litze
Vanity hardware:
Amerock pulls in the golden champagne finish: https://www.amerock.com/Products/Detail/pid/2836/s/golden-champagne_pull_bar-pulls_128mm_bp40517bbz
The dimensions of this bathroom are: 4'-11" wide by 8'-10" long
Paint by Sherwin Williams:
Vanity cabinet- SW 6244 Naval
Walls- SW 7015 Repose Gray
Door hardware: Emtek C520ROUUS19- Flat Black Round Knob
https://www.build.com/emtek-c520rou-privacy-door-knob/s443128?uid=2613248
Lighting was purchased via Etsy:
https://www.etsy.com/listing/266595096/double-bulb-sconce-light-solid-brass?gpla=1&gao=1&&utm_source=google&utm_medium=cpc&utm_campaign=shopping_us_a-home_and_living-lighting-sconces&utm_custom1=e0d352ca-f1fd-4e22-9313-ab9669b0b1ff&gclid=EAIaIQobChMIpNGS_9r61wIVDoRpCh1XAQWxEAQYASABEgKLhPD_BwE
These are the gold tipped bulbs for the light fixture:
https://www.cb2.com/g25-gold-tipped-60w-light-bulb/s161692

For this bathroom we took a simple footprint and added some excitement. We did this by custom building a vanity with wood texture and stain, used tiles that mimic the sea and shells but installing tile with gradient tones, texture and movement. The floor tile continues into the shower to expand the room footprint visually.

The homeowners wanted a large bathroom that would transport them a world away and give them a spa experience at home. Two vanities, a water closet and a wet room steam shower are tailored to the cosmopolitan couple who lives there.

Luxury Bathroom Installation in Camberwell. Luxury Bathroom Appliances from Drummonds and Hand Made Tiles from Balineum. Its been a massive pleasure to create this amazing space for beautiful people.

The original bathroom had a fiberglass tub insert, vinyl flooring, and no personality.
Small mediterranean family bathroom in Other with shaker cabinets, white cabinets, an alcove bath, a shower/bath combination, a two-piece toilet, grey tiles, porcelain tiles, grey walls, cement flooring, a submerged sink, engineered stone worktops, multi-coloured floors, a hinged door, white worktops, a wall niche, a single sink and a freestanding vanity unit.
Small mediterranean family bathroom in Other with shaker cabinets, white cabinets, an alcove bath, a shower/bath combination, a two-piece toilet, grey tiles, porcelain tiles, grey walls, cement flooring, a submerged sink, engineered stone worktops, multi-coloured floors, a hinged door, white worktops, a wall niche, a single sink and a freestanding vanity unit.

Owners bathroom
Photo of a medium sized classic ensuite bathroom in Atlanta with a freestanding bath, a corner shower, white tiles, ceramic tiles, grey walls, cement flooring, multi-coloured floors, a hinged door, a laundry area, shaker cabinets, grey cabinets, quartz worktops, white worktops, double sinks and a built in vanity unit.
Photo of a medium sized classic ensuite bathroom in Atlanta with a freestanding bath, a corner shower, white tiles, ceramic tiles, grey walls, cement flooring, multi-coloured floors, a hinged door, a laundry area, shaker cabinets, grey cabinets, quartz worktops, white worktops, double sinks and a built in vanity unit.

This beautiful farmhouse chic bathroom has a black and white patterned cement tile floor. The wall tiles are white subway tiles with black grout. The furniture grade vanity is topped with a white Carrera marble counter. Oil rubbed bronze fixtures complete the room with a contemporary and polished look.
Welcome to this sports lover’s paradise in West Chester, PA! We started with the completely blank palette of an unfinished basement and created space for everyone in the family by adding a main television watching space, a play area, a bar area, a full bathroom and an exercise room. The floor is COREtek engineered hardwood, which is waterproof and durable, and great for basements and floors that might take a beating. Combining wood, steel, tin and brick, this modern farmhouse looking basement is chic and ready to host family and friends to watch sporting events!
Rudloff Custom Builders has won Best of Houzz for Customer Service in 2014, 2015 2016, 2017 and 2019. We also were voted Best of Design in 2016, 2017, 2018, 2019 which only 2% of professionals receive. Rudloff Custom Builders has been featured on Houzz in their Kitchen of the Week, What to Know About Using Reclaimed Wood in the Kitchen as well as included in their Bathroom WorkBook article. We are a full service, certified remodeling company that covers all of the Philadelphia suburban area. This business, like most others, developed from a friendship of young entrepreneurs who wanted to make a difference in their clients’ lives, one household at a time. This relationship between partners is much more than a friendship. Edward and Stephen Rudloff are brothers who have renovated and built custom homes together paying close attention to detail. They are carpenters by trade and understand concept and execution. Rudloff Custom Builders will provide services for you with the highest level of professionalism, quality, detail, punctuality and craftsmanship, every step of the way along our journey together.
Specializing in residential construction allows us to connect with our clients early in the design phase to ensure that every detail is captured as you imagined. One stop shopping is essentially what you will receive with Rudloff Custom Builders from design of your project to the construction of your dreams, executed by on-site project managers and skilled craftsmen. Our concept: envision our client’s ideas and make them a reality. Our mission: CREATING LIFETIME RELATIONSHIPS BUILT ON TRUST AND INTEGRITY.
Photo Credit: Linda McManus Images

Design ideas for a medium sized classic family bathroom in Dallas with shaker cabinets, white cabinets, an alcove bath, a shower/bath combination, a two-piece toilet, blue tiles, ceramic tiles, grey walls, cement flooring, a submerged sink, engineered stone worktops, multi-coloured floors, a shower curtain, white worktops, a wall niche, a single sink and a built in vanity unit.

Small modern shower room bathroom in San Francisco with freestanding cabinets, grey cabinets, an alcove shower, a two-piece toilet, white tiles, ceramic tiles, white walls, cement flooring, an integrated sink, quartz worktops, multi-coloured floors, a sliding door and white worktops.

Inspiration for a large country ensuite half tiled bathroom in Omaha with a freestanding bath, a corner shower, black and white tiles, white tiles, grey walls, multi-coloured floors, a hinged door, recessed-panel cabinets, white cabinets, ceramic tiles, cement flooring, a vessel sink and white worktops.

Medium sized traditional shower room bathroom in Austin with shaker cabinets, grey cabinets, an alcove shower, a two-piece toilet, white walls, cement flooring, a submerged sink, multi-coloured floors, white worktops and solid surface worktops.

Design ideas for a classic bathroom in Surrey with a claw-foot bath, a double shower, grey tiles, glass tiles, beige walls, cement flooring, a console sink, multi-coloured floors and an open shower.

Design ideas for a small contemporary shower room bathroom in Dallas with shaker cabinets, white cabinets, a corner shower, grey tiles, white tiles, porcelain tiles, grey walls, cement flooring, a submerged sink, marble worktops, multi-coloured floors, a hinged door, grey worktops and a one-piece toilet.

Photo: Michelle Schmauder
Industrial bathroom in DC Metro with medium wood cabinets, a corner shower, white tiles, metro tiles, white walls, cement flooring, a vessel sink, wooden worktops, multi-coloured floors, an open shower, brown worktops and flat-panel cabinets.
Industrial bathroom in DC Metro with medium wood cabinets, a corner shower, white tiles, metro tiles, white walls, cement flooring, a vessel sink, wooden worktops, multi-coloured floors, an open shower, brown worktops and flat-panel cabinets.

Photo : BCDF Studio
Medium sized contemporary ensuite bathroom in Paris with flat-panel cabinets, light wood cabinets, white tiles, metro tiles, white walls, multi-coloured floors, white worktops, a walk-in shower, cement flooring, a console sink, solid surface worktops, a hinged door, a wall niche, a single sink and a floating vanity unit.
Medium sized contemporary ensuite bathroom in Paris with flat-panel cabinets, light wood cabinets, white tiles, metro tiles, white walls, multi-coloured floors, white worktops, a walk-in shower, cement flooring, a console sink, solid surface worktops, a hinged door, a wall niche, a single sink and a floating vanity unit.

Michael Hunter Photography
Inspiration for a small nautical shower room bathroom with shaker cabinets, medium wood cabinets, an alcove shower, a two-piece toilet, white tiles, black walls, cement flooring, a submerged sink, engineered stone worktops, multi-coloured floors, a hinged door and cement tiles.
Inspiration for a small nautical shower room bathroom with shaker cabinets, medium wood cabinets, an alcove shower, a two-piece toilet, white tiles, black walls, cement flooring, a submerged sink, engineered stone worktops, multi-coloured floors, a hinged door and cement tiles.

Photo of a mediterranean bathroom in Miami with dark wood cabinets, a walk-in shower, white walls, a submerged sink, multi-coloured floors, cement flooring, solid surface worktops, white worktops and beaded cabinets.
Bathroom with Cement Flooring and Multi-coloured Floors Ideas and Designs
1

 Shelves and shelving units, like ladder shelves, will give you extra space without taking up too much floor space. Also look for wire, wicker or fabric baskets, large and small, to store items under or next to the sink, or even on the wall.
Shelves and shelving units, like ladder shelves, will give you extra space without taking up too much floor space. Also look for wire, wicker or fabric baskets, large and small, to store items under or next to the sink, or even on the wall.  The sink, the mirror, shower and/or bath are the places where you might want the clearest and strongest light. You can use these if you want it to be bright and clear. Otherwise, you might want to look at some soft, ambient lighting in the form of chandeliers, short pendants or wall lamps. You could use accent lighting around your bath in the form to create a tranquil, spa feel, as well.
The sink, the mirror, shower and/or bath are the places where you might want the clearest and strongest light. You can use these if you want it to be bright and clear. Otherwise, you might want to look at some soft, ambient lighting in the form of chandeliers, short pendants or wall lamps. You could use accent lighting around your bath in the form to create a tranquil, spa feel, as well. 