Bathroom with Multi-coloured Floors and Wood Walls Ideas and Designs
Refine by:
Budget
Sort by:Popular Today
1 - 20 of 110 photos
Item 1 of 3

The shower back accent tile is from Arizona tile Reverie Series complimented with Arizona Tile Shibusa on the side walls.
This is an example of a large bohemian family bathroom in Portland with raised-panel cabinets, green cabinets, an alcove shower, a one-piece toilet, brown tiles, ceramic tiles, white walls, porcelain flooring, a built-in sink, tiled worktops, multi-coloured floors, a hinged door, beige worktops, an enclosed toilet, double sinks, a built in vanity unit and wood walls.
This is an example of a large bohemian family bathroom in Portland with raised-panel cabinets, green cabinets, an alcove shower, a one-piece toilet, brown tiles, ceramic tiles, white walls, porcelain flooring, a built-in sink, tiled worktops, multi-coloured floors, a hinged door, beige worktops, an enclosed toilet, double sinks, a built in vanity unit and wood walls.

Primary Bathroom (Interior Design by Studio D)
Design ideas for a medium sized contemporary bathroom in Denver with a one-piece toilet, brown tiles, marble tiles, multi-coloured walls, marble flooring, an integrated sink, marble worktops, multi-coloured floors, black worktops and wood walls.
Design ideas for a medium sized contemporary bathroom in Denver with a one-piece toilet, brown tiles, marble tiles, multi-coloured walls, marble flooring, an integrated sink, marble worktops, multi-coloured floors, black worktops and wood walls.
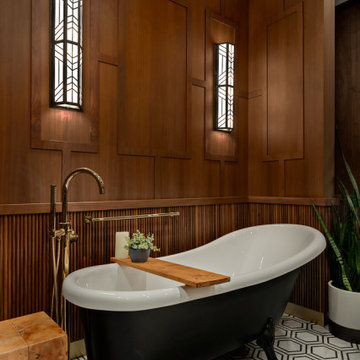
Traditional ensuite bathroom in Calgary with a claw-foot bath, mosaic tile flooring, multi-coloured floors, panelled walls, wood walls and brown walls.

To meet the client‘s brief and maintain the character of the house it was decided to retain the existing timber framed windows and VJ timber walling above tiles.
The client loves green and yellow, so a patterned floor tile including these colours was selected, with two complimentry subway tiles used for the walls up to the picture rail. The feature green tile used in the back of the shower. A playful bold vinyl wallpaper was installed in the bathroom and above the dado rail in the toilet. The corner back to wall bath, brushed gold tapware and accessories, wall hung custom vanity with Davinci Blanco stone bench top, teardrop clearstone basin, circular mirrored shaving cabinet and antique brass wall sconces finished off the look.
The picture rail in the high section was painted in white to match the wall tiles and the above VJ‘s were painted in Dulux Triamble to match the custom vanity 2 pak finish. This colour framed the small room and with the high ceilings softened the space and made it more intimate. The timber window architraves were retained, whereas the architraves around the entry door were painted white to match the wall tiles.
The adjacent toilet was changed to an in wall cistern and pan with tiles, wallpaper, accessories and wall sconces to match the bathroom
Overall, the design allowed open easy access, modernised the space and delivered the wow factor that the client was seeking.

Photo of a medium sized traditional ensuite bathroom in New York with flat-panel cabinets, grey cabinets, a corner shower, a two-piece toilet, multi-coloured tiles, mosaic tiles, white walls, mosaic tile flooring, a submerged sink, engineered stone worktops, multi-coloured floors, a hinged door, white worktops, double sinks, a freestanding vanity unit, a wood ceiling and wood walls.
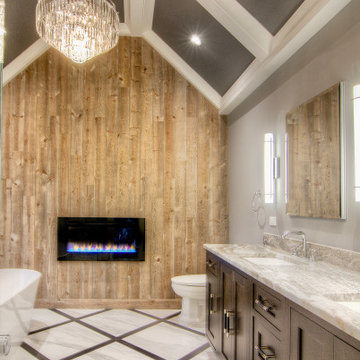
Complete master bathroom remodel with a steam shower, stand alone tub, double vanity, fireplace and vaulted coffer ceiling.
Design ideas for a large modern ensuite bathroom in Other with recessed-panel cabinets, brown cabinets, a freestanding bath, a built-in shower, a one-piece toilet, multi-coloured tiles, porcelain tiles, grey walls, porcelain flooring, a submerged sink, multi-coloured floors, a hinged door, multi-coloured worktops, a shower bench, double sinks, a built in vanity unit, a coffered ceiling, wood walls and quartz worktops.
Design ideas for a large modern ensuite bathroom in Other with recessed-panel cabinets, brown cabinets, a freestanding bath, a built-in shower, a one-piece toilet, multi-coloured tiles, porcelain tiles, grey walls, porcelain flooring, a submerged sink, multi-coloured floors, a hinged door, multi-coloured worktops, a shower bench, double sinks, a built in vanity unit, a coffered ceiling, wood walls and quartz worktops.
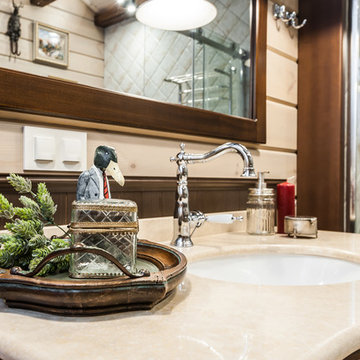
Ванная комната кантри, фрагмент ванной комнаты. Смесители, Hansgrohe, Bugnatesse, каменная столешница с раковиной.
Photo of a medium sized country ensuite wet room bathroom in Other with shaker cabinets, brown cabinets, a claw-foot bath, a wall mounted toilet, multi-coloured tiles, cement tiles, multi-coloured walls, ceramic flooring, an integrated sink, solid surface worktops, multi-coloured floors, a sliding door, beige worktops, a single sink, a freestanding vanity unit, exposed beams and wood walls.
Photo of a medium sized country ensuite wet room bathroom in Other with shaker cabinets, brown cabinets, a claw-foot bath, a wall mounted toilet, multi-coloured tiles, cement tiles, multi-coloured walls, ceramic flooring, an integrated sink, solid surface worktops, multi-coloured floors, a sliding door, beige worktops, a single sink, a freestanding vanity unit, exposed beams and wood walls.

This is an example of a classic shower room bathroom in Houston with recessed-panel cabinets, grey cabinets, an alcove shower, blue tiles, white walls, a submerged sink, engineered stone worktops, multi-coloured floors, a sliding door, white worktops, a single sink, a built in vanity unit and wood walls.
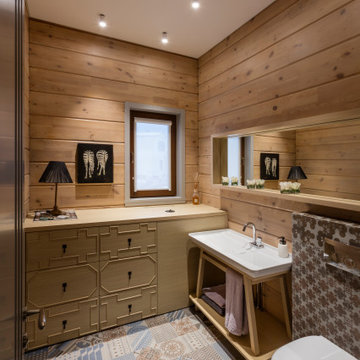
Design ideas for a rustic bathroom in Saint Petersburg with a wall mounted toilet, brown walls, a console sink, multi-coloured floors, a single sink, a freestanding vanity unit and wood walls.

Inspiration for a large classic cream and black ensuite bathroom in Phoenix with beige cabinets, a freestanding bath, white walls, a submerged sink, multi-coloured floors, grey worktops, a double shower, white tiles, metro tiles, cement flooring, engineered stone worktops, a hinged door, an enclosed toilet, double sinks, a built in vanity unit, wood walls and flat-panel cabinets.
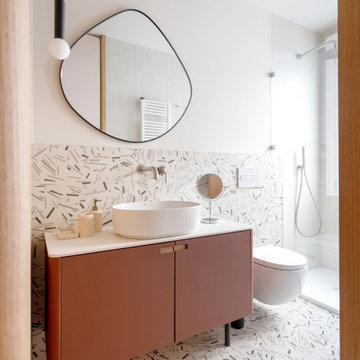
Photo of a medium sized scandinavian ensuite bathroom with freestanding cabinets, white cabinets, a built-in shower, a wall mounted toilet, multi-coloured tiles, multi-coloured walls, porcelain flooring, a vessel sink, engineered stone worktops, multi-coloured floors, an open shower, white worktops, a single sink, a built in vanity unit and wood walls.

To meet the client‘s brief and maintain the character of the house it was decided to retain the existing timber framed windows and VJ timber walling above tiles.
The client loves green and yellow, so a patterned floor tile including these colours was selected, with two complimentry subway tiles used for the walls up to the picture rail. The feature green tile used in the back of the shower. A playful bold vinyl wallpaper was installed in the bathroom and above the dado rail in the toilet. The corner back to wall bath, brushed gold tapware and accessories, wall hung custom vanity with Davinci Blanco stone bench top, teardrop clearstone basin, circular mirrored shaving cabinet and antique brass wall sconces finished off the look.
The picture rail in the high section was painted in white to match the wall tiles and the above VJ‘s were painted in Dulux Triamble to match the custom vanity 2 pak finish. This colour framed the small room and with the high ceilings softened the space and made it more intimate. The timber window architraves were retained, whereas the architraves around the entry door were painted white to match the wall tiles.
The adjacent toilet was changed to an in wall cistern and pan with tiles, wallpaper, accessories and wall sconces to match the bathroom
Overall, the design allowed open easy access, modernised the space and delivered the wow factor that the client was seeking.

Ванная комната кантри. Сантехника, Roca, Kerasan, цветной кафель, балки, тумба под раковину, зеркало в раме.
This is an example of a medium sized farmhouse ensuite bathroom in Other with beige walls, multi-coloured floors, shaker cabinets, dark wood cabinets, a submerged sink, beige worktops, a wall mounted toilet, multi-coloured tiles, ceramic tiles, ceramic flooring, solid surface worktops, a claw-foot bath, a corner shower, a hinged door, an enclosed toilet, a single sink, a freestanding vanity unit, exposed beams and wood walls.
This is an example of a medium sized farmhouse ensuite bathroom in Other with beige walls, multi-coloured floors, shaker cabinets, dark wood cabinets, a submerged sink, beige worktops, a wall mounted toilet, multi-coloured tiles, ceramic tiles, ceramic flooring, solid surface worktops, a claw-foot bath, a corner shower, a hinged door, an enclosed toilet, a single sink, a freestanding vanity unit, exposed beams and wood walls.

Complete master bathroom remodel with a steam shower, stand alone tub, double vanity, fireplace and vaulted coffer ceiling.
Inspiration for a large modern ensuite bathroom in Other with recessed-panel cabinets, brown cabinets, a freestanding bath, a built-in shower, a one-piece toilet, multi-coloured tiles, porcelain tiles, grey walls, porcelain flooring, a submerged sink, multi-coloured floors, a hinged door, multi-coloured worktops, a shower bench, double sinks, a built in vanity unit, a coffered ceiling, wood walls and quartz worktops.
Inspiration for a large modern ensuite bathroom in Other with recessed-panel cabinets, brown cabinets, a freestanding bath, a built-in shower, a one-piece toilet, multi-coloured tiles, porcelain tiles, grey walls, porcelain flooring, a submerged sink, multi-coloured floors, a hinged door, multi-coloured worktops, a shower bench, double sinks, a built in vanity unit, a coffered ceiling, wood walls and quartz worktops.
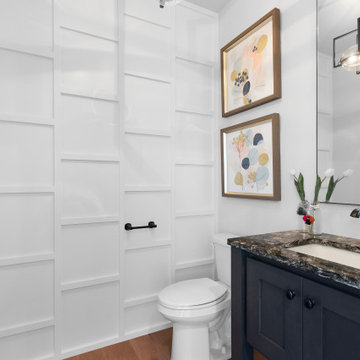
Inspiration for a medium sized modern shower room bathroom in Other with shaker cabinets, black cabinets, a two-piece toilet, grey walls, light hardwood flooring, a submerged sink, engineered stone worktops, multi-coloured floors, multi-coloured worktops, a single sink, a freestanding vanity unit and wood walls.
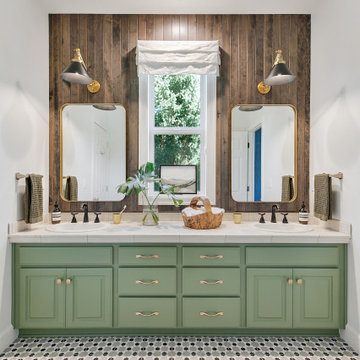
We installed a stained tongue and groove behind the double vanity to create an accent behind the bathroom mirrors.
Design ideas for a large eclectic family bathroom in Portland with raised-panel cabinets, green cabinets, an alcove shower, a one-piece toilet, brown tiles, ceramic tiles, white walls, porcelain flooring, a built-in sink, tiled worktops, multi-coloured floors, a hinged door, beige worktops, an enclosed toilet, double sinks, a built in vanity unit and wood walls.
Design ideas for a large eclectic family bathroom in Portland with raised-panel cabinets, green cabinets, an alcove shower, a one-piece toilet, brown tiles, ceramic tiles, white walls, porcelain flooring, a built-in sink, tiled worktops, multi-coloured floors, a hinged door, beige worktops, an enclosed toilet, double sinks, a built in vanity unit and wood walls.
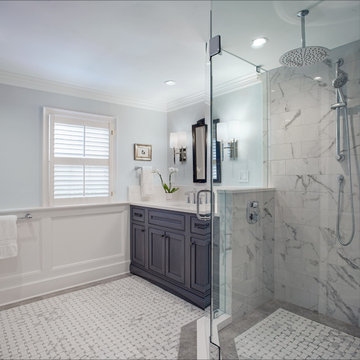
The Oddingsells House master bath previously featured an oversized jetted tub that overwhelmed the small shower and vanity space. These outdated components were removed to enlarge the space and accommodate a new glass-walled shower, custom vanity with an engineered quartz countertop, and porcelain tile, all chosen to complement the historical features of the home. Photography by Atlantic Archives

Whitewashed reclaimed barn wood, custom fit frameless glass shower doors, subway tile shower, and double vanities.
Farmhouse bathroom in Other with white cabinets, white walls, a submerged sink, marble worktops, multi-coloured floors, a hinged door, white worktops, double sinks, wood walls, a built in vanity unit and shaker cabinets.
Farmhouse bathroom in Other with white cabinets, white walls, a submerged sink, marble worktops, multi-coloured floors, a hinged door, white worktops, double sinks, wood walls, a built in vanity unit and shaker cabinets.

This primary bathroom remodel included a layout change to incorporate a large soaking tub and extended separate shower area. We incorporated elements of a modern farmhouse aesthetic with the wood panel accent wall and color palette of shades of black & white. Finishes on this project included quartz countertops, ceramic patterned floor tiles and handmade ceramic wall tiles, matte black and brass hardware and custom lighting.
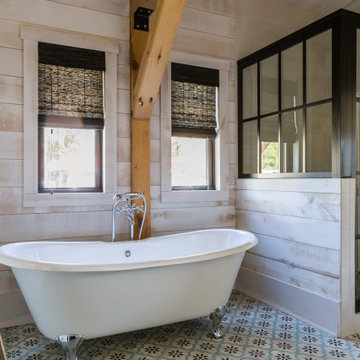
Farmhouse bathroom in Raleigh with a claw-foot bath, a corner shower, beige walls, multi-coloured floors, a hinged door and wood walls.
Bathroom with Multi-coloured Floors and Wood Walls Ideas and Designs
1

 Shelves and shelving units, like ladder shelves, will give you extra space without taking up too much floor space. Also look for wire, wicker or fabric baskets, large and small, to store items under or next to the sink, or even on the wall.
Shelves and shelving units, like ladder shelves, will give you extra space without taking up too much floor space. Also look for wire, wicker or fabric baskets, large and small, to store items under or next to the sink, or even on the wall.  The sink, the mirror, shower and/or bath are the places where you might want the clearest and strongest light. You can use these if you want it to be bright and clear. Otherwise, you might want to look at some soft, ambient lighting in the form of chandeliers, short pendants or wall lamps. You could use accent lighting around your bath in the form to create a tranquil, spa feel, as well.
The sink, the mirror, shower and/or bath are the places where you might want the clearest and strongest light. You can use these if you want it to be bright and clear. Otherwise, you might want to look at some soft, ambient lighting in the form of chandeliers, short pendants or wall lamps. You could use accent lighting around your bath in the form to create a tranquil, spa feel, as well. 