Bathroom with Multi-coloured Floors and Yellow Floors Ideas and Designs
Refine by:
Budget
Sort by:Popular Today
221 - 240 of 31,409 photos
Item 1 of 3

Encaustic tiles with bespoke backlit feature.
Morgan Hill-Murphy
Design ideas for a mediterranean ensuite bathroom in London with a vessel sink, wooden worktops, a freestanding bath, multi-coloured tiles, stone tiles, multi-coloured walls, multi-coloured floors, brown worktops and a feature wall.
Design ideas for a mediterranean ensuite bathroom in London with a vessel sink, wooden worktops, a freestanding bath, multi-coloured tiles, stone tiles, multi-coloured walls, multi-coloured floors, brown worktops and a feature wall.
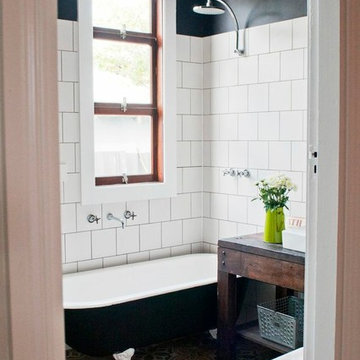
Inspiration for a victorian bathroom in Perth with a claw-foot bath, white tiles, black walls, concrete flooring, a vessel sink, dark wood cabinets, a shower/bath combination, multi-coloured floors and open cabinets.

This 3200 square foot home features a maintenance free exterior of LP Smartside, corrugated aluminum roofing, and native prairie landscaping. The design of the structure is intended to mimic the architectural lines of classic farm buildings. The outdoor living areas are as important to this home as the interior spaces; covered and exposed porches, field stone patios and an enclosed screen porch all offer expansive views of the surrounding meadow and tree line.
The home’s interior combines rustic timbers and soaring spaces which would have traditionally been reserved for the barn and outbuildings, with classic finishes customarily found in the family homestead. Walls of windows and cathedral ceilings invite the outdoors in. Locally sourced reclaimed posts and beams, wide plank white oak flooring and a Door County fieldstone fireplace juxtapose with classic white cabinetry and millwork, tongue and groove wainscoting and a color palate of softened paint hues, tiles and fabrics to create a completely unique Door County homestead.
Mitch Wise Design, Inc.
Richard Steinberger Photography
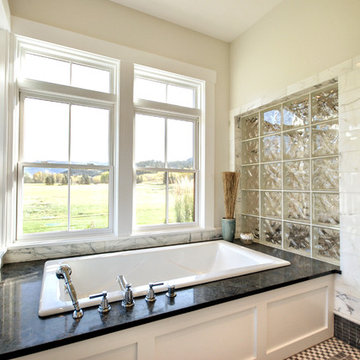
Robert Hawkins, Be A Deer
Inspiration for a medium sized classic ensuite bathroom in Other with a built-in bath, an alcove shower, zinc worktops, white walls, mosaic tile flooring, shaker cabinets, white cabinets, white tiles, marble tiles, multi-coloured floors and a hinged door.
Inspiration for a medium sized classic ensuite bathroom in Other with a built-in bath, an alcove shower, zinc worktops, white walls, mosaic tile flooring, shaker cabinets, white cabinets, white tiles, marble tiles, multi-coloured floors and a hinged door.
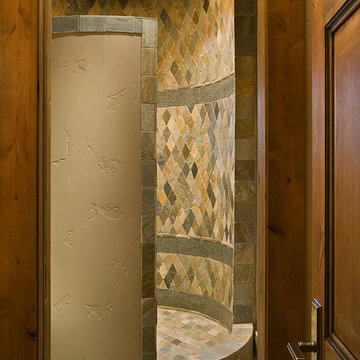
From the very first look this custom built Timber Frame home is spectacular. It’s the details that truly make this home special. The homeowners took great pride and care in choosing materials, amenities and special features that make friends and family feel welcome.
Photo: Roger Wade

Design ideas for a classic bathroom in Other with recessed-panel cabinets, white cabinets, an alcove bath, a shower/bath combination, multi-coloured floors and a shower curtain.

Guest Bathroom :
Adams + Beasley Associates, Custom Builders : Photo by Eric Roth : Interior Design by Lewis Interiors
A small guest bathroom is given some high drama with a mosaic patterned tile ceiling in the shower, high-gloss cabinetry and recessed medicine cabinet, and bold wallpaper.

This guest bathroom features white subway tile with black marble accents and a leaded glass window. Black trim and crown molding set off a dark, antique William and Mary highboy and a Calcutta gold and black marble basketweave tile floor. Faux gray and light blue walls lend a clean, crisp feel to the room, compounded by a white pedestal tub and polished nickel faucet.
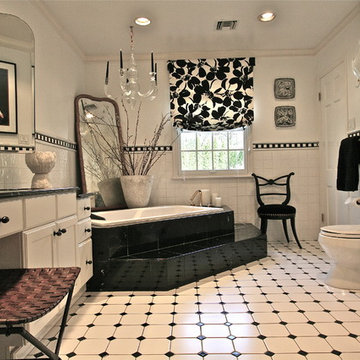
dynamic black and white bathroom combining many textures
to create an interesting mix
Contemporary bathroom in New York with multi-coloured floors.
Contemporary bathroom in New York with multi-coloured floors.

Rural ensuite half tiled bathroom in Salt Lake City with shaker cabinets, black cabinets, white walls, a submerged sink and multi-coloured floors.
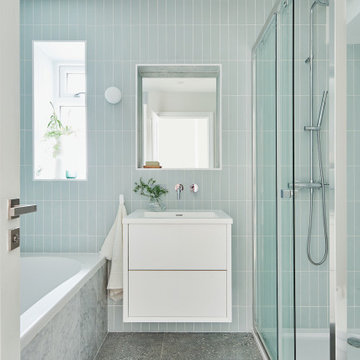
This is an example of a medium sized contemporary family bathroom in West Midlands with flat-panel cabinets, white cabinets, a built-in bath, a built-in shower, a wall mounted toilet, green tiles, porcelain tiles, white walls, ceramic flooring, a built-in sink, solid surface worktops, multi-coloured floors, a sliding door, white worktops, a single sink and a floating vanity unit.
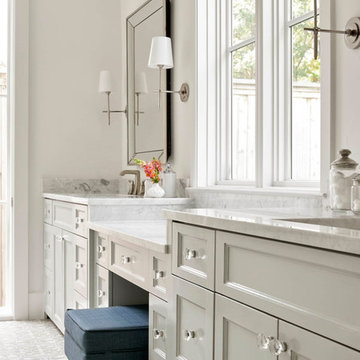
Inspiration for a rural ensuite bathroom in Dallas with recessed-panel cabinets, white cabinets, white walls and multi-coloured floors.

Complete bathroom refresh! No changes to walls or window but a complete change in aesthetic and function. Now the space is bright cheery and reflects the client's personality. The double niche offers dual storage. The single sink vanity also offers dual storage left and right of the sink with an outlet int the sink area and a hairdryer holster to keep the hairdryer "live" and ready. The mirror is a Robern recessed medicine cabinet and slides up with storage inside.
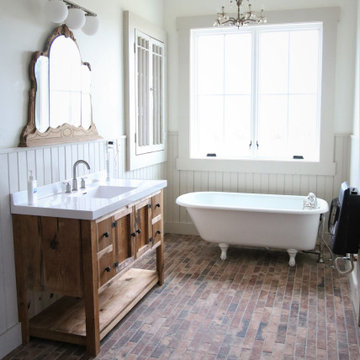
Reclaimed Brick Tile Flooring in master bath perfectly reflects the style chosen. In addition, to the furniture vanity and free-standing tub. This space is perfect for coming home after a long day on the ranch and relaxing. Choosing the flooring was easy with this durable brickstone tile collection also used in the mudroom. Brickstone tile adds warmth and richness to your space. This timeless look with a reclaimed brick-look porcelain tile perfectly selected for this master bath.

Expansive traditional ensuite bathroom in Atlanta with beaded cabinets, white cabinets, a claw-foot bath, a double shower, white tiles, metro tiles, white walls, ceramic flooring, a submerged sink, marble worktops, multi-coloured floors, an open shower and grey worktops.
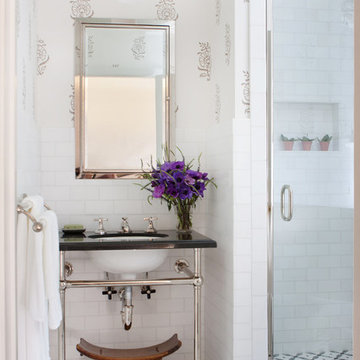
Wendy Ramos Photography
Medium sized traditional shower room bathroom in Los Angeles with white tiles, marble flooring, a submerged sink, an alcove shower, a two-piece toilet, stone tiles, multi-coloured walls, marble worktops, multi-coloured floors and black worktops.
Medium sized traditional shower room bathroom in Los Angeles with white tiles, marble flooring, a submerged sink, an alcove shower, a two-piece toilet, stone tiles, multi-coloured walls, marble worktops, multi-coloured floors and black worktops.
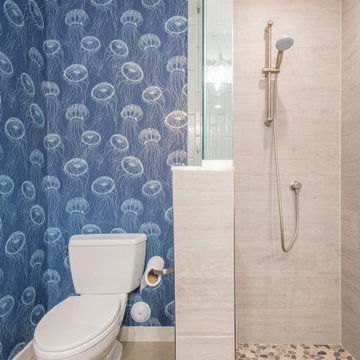
This fun jellyfish wallpaper brings the feeling of the ocean into the bathroom.
Design ideas for a medium sized modern bathroom in Seattle with a two-piece toilet, grey tiles, wood-effect tiles, blue walls, porcelain flooring, multi-coloured floors and wallpapered walls.
Design ideas for a medium sized modern bathroom in Seattle with a two-piece toilet, grey tiles, wood-effect tiles, blue walls, porcelain flooring, multi-coloured floors and wallpapered walls.

Richmond Hill Design + Build brings you this gorgeous American four-square home, crowned with a charming, black metal roof in Richmond’s historic Ginter Park neighborhood! Situated on a .46 acre lot, this craftsman-style home greets you with double, 8-lite front doors and a grand, wrap-around front porch. Upon entering the foyer, you’ll see the lovely dining room on the left, with crisp, white wainscoting and spacious sitting room/study with French doors to the right. Straight ahead is the large family room with a gas fireplace and flanking 48” tall built-in shelving. A panel of expansive 12’ sliding glass doors leads out to the 20’ x 14’ covered porch, creating an indoor/outdoor living and entertaining space. An amazing kitchen is to the left, featuring a 7’ island with farmhouse sink, stylish gold-toned, articulating faucet, two-toned cabinetry, soft close doors/drawers, quart countertops and premium Electrolux appliances. Incredibly useful butler’s pantry, between the kitchen and dining room, sports glass-front, upper cabinetry and a 46-bottle wine cooler. With 4 bedrooms, 3-1/2 baths and 5 walk-in closets, space will not be an issue. The owner’s suite has a freestanding, soaking tub, large frameless shower, water closet and 2 walk-in closets, as well a nice view of the backyard. Laundry room, with cabinetry and counter space, is conveniently located off of the classic central hall upstairs. Three additional bedrooms, all with walk-in closets, round out the second floor, with one bedroom having attached full bath and the other two bedrooms sharing a Jack and Jill bath. Lovely hickory wood floors, upgraded Craftsman trim package and custom details throughout!

Spa day? Yes, please!
Design ideas for a medium sized mediterranean ensuite bathroom in Los Angeles with recessed-panel cabinets, medium wood cabinets, a corner shower, a one-piece toilet, white tiles, porcelain tiles, white walls, ceramic flooring, a built-in sink, marble worktops, multi-coloured floors, a hinged door, white worktops, an enclosed toilet, a single sink and a built in vanity unit.
Design ideas for a medium sized mediterranean ensuite bathroom in Los Angeles with recessed-panel cabinets, medium wood cabinets, a corner shower, a one-piece toilet, white tiles, porcelain tiles, white walls, ceramic flooring, a built-in sink, marble worktops, multi-coloured floors, a hinged door, white worktops, an enclosed toilet, a single sink and a built in vanity unit.
Bathroom with Multi-coloured Floors and Yellow Floors Ideas and Designs
12
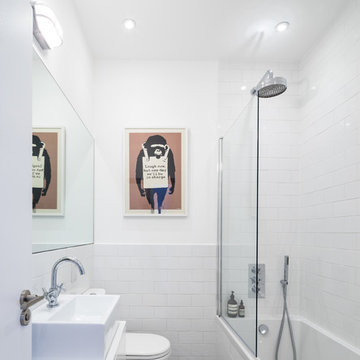

 Shelves and shelving units, like ladder shelves, will give you extra space without taking up too much floor space. Also look for wire, wicker or fabric baskets, large and small, to store items under or next to the sink, or even on the wall.
Shelves and shelving units, like ladder shelves, will give you extra space without taking up too much floor space. Also look for wire, wicker or fabric baskets, large and small, to store items under or next to the sink, or even on the wall.  The sink, the mirror, shower and/or bath are the places where you might want the clearest and strongest light. You can use these if you want it to be bright and clear. Otherwise, you might want to look at some soft, ambient lighting in the form of chandeliers, short pendants or wall lamps. You could use accent lighting around your bath in the form to create a tranquil, spa feel, as well.
The sink, the mirror, shower and/or bath are the places where you might want the clearest and strongest light. You can use these if you want it to be bright and clear. Otherwise, you might want to look at some soft, ambient lighting in the form of chandeliers, short pendants or wall lamps. You could use accent lighting around your bath in the form to create a tranquil, spa feel, as well. 