Bathroom with Multi-coloured Floors and Yellow Floors Ideas and Designs
Refine by:
Budget
Sort by:Popular Today
161 - 180 of 31,377 photos
Item 1 of 3

These beautiful bathrooms located in Rancho Santa Fe were in need of a major upgrade. Once having dated dark cabinets, the desired bright design was wanted. Beautiful white cabinets with modern pulls and classic faucets complete the double vanity. The shower with long subway tiles and black grout! Colored grout is a trend and it looks fantastic in this bathroom. The walk in shower has beautiful tiles and relaxing shower heads. Both of these bathrooms look fantastic and look modern and complementary to the home.

Stéphane Vasco
Small scandinavian ensuite bathroom in Paris with medium wood cabinets, a built-in bath, white tiles, blue walls, a vessel sink, wooden worktops, multi-coloured floors, flat-panel cabinets, a shower/bath combination, a wall mounted toilet, metro tiles, cement flooring, an open shower and brown worktops.
Small scandinavian ensuite bathroom in Paris with medium wood cabinets, a built-in bath, white tiles, blue walls, a vessel sink, wooden worktops, multi-coloured floors, flat-panel cabinets, a shower/bath combination, a wall mounted toilet, metro tiles, cement flooring, an open shower and brown worktops.
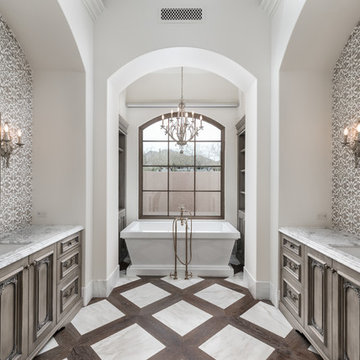
Photo of an expansive rustic ensuite bathroom in Phoenix with a freestanding bath, an alcove shower, multi-coloured tiles, ceramic tiles, white walls, a submerged sink, marble worktops, medium wood cabinets, multi-coloured floors, grey worktops and recessed-panel cabinets.
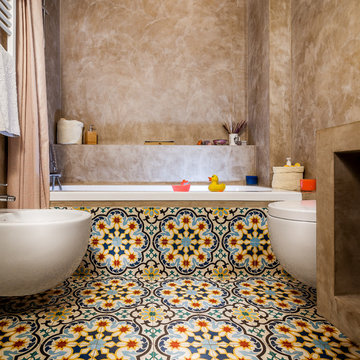
Fluido Design Studio Manlio Leo, Mara Poli, vista del bagno rivestito in tadelakt e cementine
Medium sized mediterranean family bathroom in Rome with an alcove bath, a shower/bath combination, a bidet, beige walls, ceramic flooring, multi-coloured floors and a shower curtain.
Medium sized mediterranean family bathroom in Rome with an alcove bath, a shower/bath combination, a bidet, beige walls, ceramic flooring, multi-coloured floors and a shower curtain.
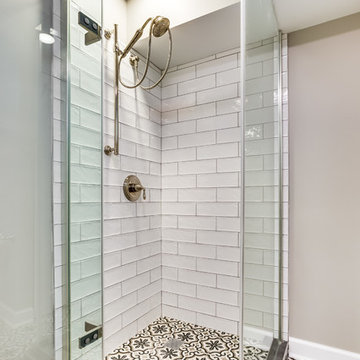
Photo of a small traditional shower room bathroom in Chicago with a corner shower, white tiles, metro tiles, beige walls, ceramic flooring, solid surface worktops, multi-coloured floors and a hinged door.
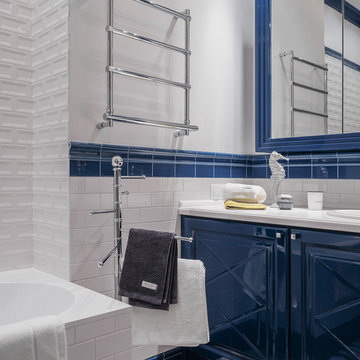
Дизайнеры: Ольга Кондратова, Мария Петрова
Фотограф: Дина Александрова
Inspiration for a medium sized classic shower room bathroom in Moscow with blue cabinets, a shower/bath combination, white tiles, ceramic tiles, white walls, porcelain flooring, a built-in sink, solid surface worktops, multi-coloured floors, raised-panel cabinets, a built-in bath and an open shower.
Inspiration for a medium sized classic shower room bathroom in Moscow with blue cabinets, a shower/bath combination, white tiles, ceramic tiles, white walls, porcelain flooring, a built-in sink, solid surface worktops, multi-coloured floors, raised-panel cabinets, a built-in bath and an open shower.
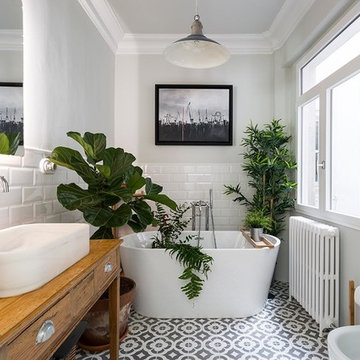
Wifre Meléndrez
This is an example of a medium sized classic ensuite bathroom in Other with medium wood cabinets, a freestanding bath, white walls, ceramic flooring, a vessel sink, wooden worktops, multi-coloured floors, white tiles, metro tiles and flat-panel cabinets.
This is an example of a medium sized classic ensuite bathroom in Other with medium wood cabinets, a freestanding bath, white walls, ceramic flooring, a vessel sink, wooden worktops, multi-coloured floors, white tiles, metro tiles and flat-panel cabinets.

This is an example of a medium sized classic shower room bathroom in Houston with a two-piece toilet, grey walls, multi-coloured floors, black cabinets, a claw-foot bath, a corner shower, white tiles, metro tiles, ceramic flooring, a submerged sink, solid surface worktops and a hinged door.
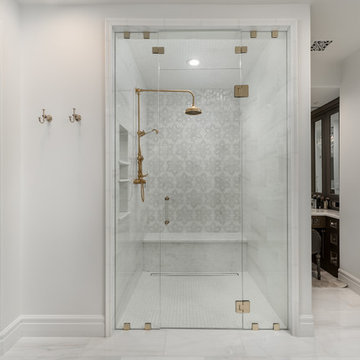
We appreciate this marble shower, the mosaic shower tile, marble floors, white walls and wood doors that cohesively style this space. Plus all of that custom millwork and molding, WOW! This is a shower and bathroom to remember.
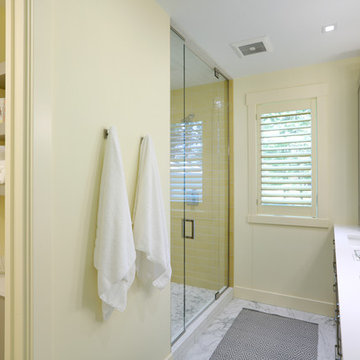
Builder: Falcon Custom Homes
Interior Designer: Mary Burns - Gallery
Photographer: Mike Buck
A perfectly proportioned story and a half cottage, the Farfield is full of traditional details and charm. The front is composed of matching board and batten gables flanking a covered porch featuring square columns with pegged capitols. A tour of the rear façade reveals an asymmetrical elevation with a tall living room gable anchoring the right and a low retractable-screened porch to the left.
Inside, the front foyer opens up to a wide staircase clad in horizontal boards for a more modern feel. To the left, and through a short hall, is a study with private access to the main levels public bathroom. Further back a corridor, framed on one side by the living rooms stone fireplace, connects the master suite to the rest of the house. Entrance to the living room can be gained through a pair of openings flanking the stone fireplace, or via the open concept kitchen/dining room. Neutral grey cabinets featuring a modern take on a recessed panel look, line the perimeter of the kitchen, framing the elongated kitchen island. Twelve leather wrapped chairs provide enough seating for a large family, or gathering of friends. Anchoring the rear of the main level is the screened in porch framed by square columns that match the style of those found at the front porch. Upstairs, there are a total of four separate sleeping chambers. The two bedrooms above the master suite share a bathroom, while the third bedroom to the rear features its own en suite. The fourth is a large bunkroom above the homes two-stall garage large enough to host an abundance of guests.
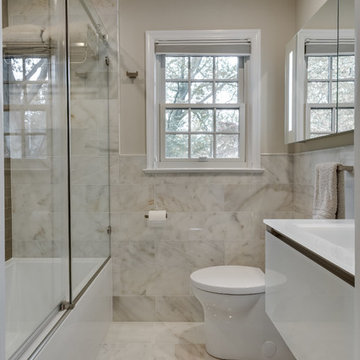
This is one of three bathrooms completed in this home. A hall bathroom upstairs, once served as the "Kids' Bath". Polished marble and glass tile gives this space a luxurious, high-end feel, while maintaining a warm and inviting, spa-like atmosphere. Modern, yet marries well with the traditional charm of the home.
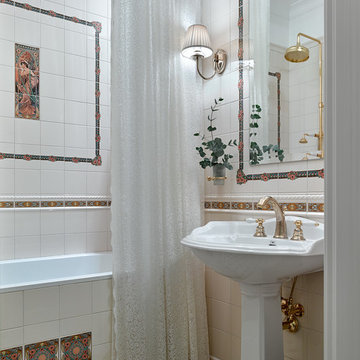
Сергей Ананьев
Photo of a small traditional ensuite bathroom in Moscow with a pedestal sink, a shower curtain, a built-in bath, beige tiles, multi-coloured tiles and multi-coloured floors.
Photo of a small traditional ensuite bathroom in Moscow with a pedestal sink, a shower curtain, a built-in bath, beige tiles, multi-coloured tiles and multi-coloured floors.

photographer: Picture Perfect House
Design ideas for a rural ensuite bathroom in Charlotte with dark wood cabinets, a freestanding bath, metro tiles, green walls, ceramic flooring, engineered stone worktops, white tiles, a vessel sink, multi-coloured floors, a hinged door and beaded cabinets.
Design ideas for a rural ensuite bathroom in Charlotte with dark wood cabinets, a freestanding bath, metro tiles, green walls, ceramic flooring, engineered stone worktops, white tiles, a vessel sink, multi-coloured floors, a hinged door and beaded cabinets.
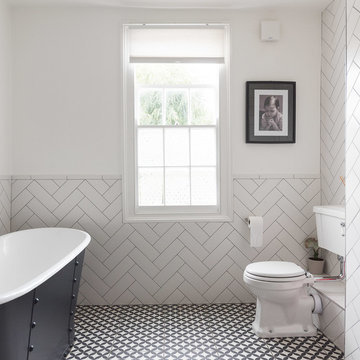
Kopal Jaitly
Photo of a medium sized traditional half tiled bathroom in London with a freestanding bath, a two-piece toilet, white walls, white tiles, a console sink and multi-coloured floors.
Photo of a medium sized traditional half tiled bathroom in London with a freestanding bath, a two-piece toilet, white walls, white tiles, a console sink and multi-coloured floors.

Design ideas for a large traditional ensuite bathroom in Dallas with recessed-panel cabinets, white cabinets, a claw-foot bath, grey walls, a submerged sink, multi-coloured floors, mosaic tile flooring and marble worktops.
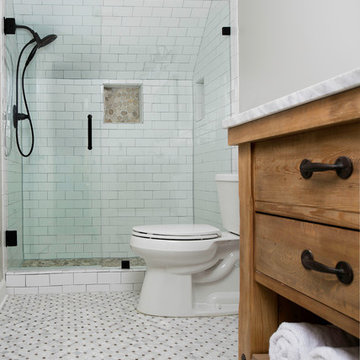
Galina Coada photography
Farmhouse style guest bathroom.
Removed the tub/shower combo and replaced everything in this small guest bathroom for visiting elderly parents.
Easier access for bathing.
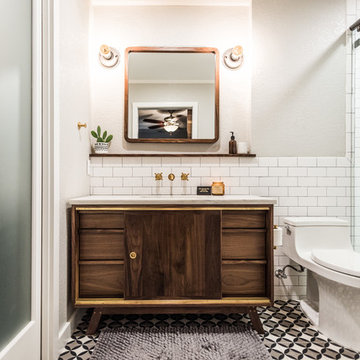
Darby Kate Photography
Inspiration for a small retro ensuite bathroom in Dallas with flat-panel cabinets, dark wood cabinets, a double shower, white tiles, ceramic tiles, grey walls, cement flooring, a submerged sink, marble worktops, multi-coloured floors and a sliding door.
Inspiration for a small retro ensuite bathroom in Dallas with flat-panel cabinets, dark wood cabinets, a double shower, white tiles, ceramic tiles, grey walls, cement flooring, a submerged sink, marble worktops, multi-coloured floors and a sliding door.

Andrea Rugg
Photo of a large traditional ensuite half tiled bathroom in Los Angeles with medium wood cabinets, a double shower, white tiles, white walls, ceramic flooring, a submerged sink, multi-coloured floors, a hinged door, a two-piece toilet, metro tiles, marble worktops and flat-panel cabinets.
Photo of a large traditional ensuite half tiled bathroom in Los Angeles with medium wood cabinets, a double shower, white tiles, white walls, ceramic flooring, a submerged sink, multi-coloured floors, a hinged door, a two-piece toilet, metro tiles, marble worktops and flat-panel cabinets.

This master bath remodel features a beautiful corner tub inside a walk-in shower. The side of the tub also doubles as a shower bench and has access to multiple grab bars for easy accessibility and an aging in place lifestyle. With beautiful wood grain porcelain tile in the flooring and shower surround, and venetian pebble accents and shower pan, this updated bathroom is the perfect mix of function and luxury.
Bathroom with Multi-coloured Floors and Yellow Floors Ideas and Designs
9
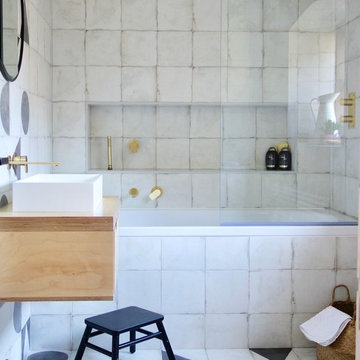

 Shelves and shelving units, like ladder shelves, will give you extra space without taking up too much floor space. Also look for wire, wicker or fabric baskets, large and small, to store items under or next to the sink, or even on the wall.
Shelves and shelving units, like ladder shelves, will give you extra space without taking up too much floor space. Also look for wire, wicker or fabric baskets, large and small, to store items under or next to the sink, or even on the wall.  The sink, the mirror, shower and/or bath are the places where you might want the clearest and strongest light. You can use these if you want it to be bright and clear. Otherwise, you might want to look at some soft, ambient lighting in the form of chandeliers, short pendants or wall lamps. You could use accent lighting around your bath in the form to create a tranquil, spa feel, as well.
The sink, the mirror, shower and/or bath are the places where you might want the clearest and strongest light. You can use these if you want it to be bright and clear. Otherwise, you might want to look at some soft, ambient lighting in the form of chandeliers, short pendants or wall lamps. You could use accent lighting around your bath in the form to create a tranquil, spa feel, as well. 