Bathroom with Multi-coloured Floors and Yellow Floors Ideas and Designs
Refine by:
Budget
Sort by:Popular Today
141 - 160 of 31,377 photos
Item 1 of 3
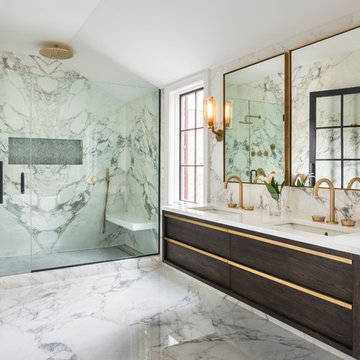
Design ideas for a contemporary ensuite bathroom in New York with flat-panel cabinets, brown cabinets, an alcove shower, multi-coloured walls, a submerged sink, multi-coloured floors, a hinged door and white worktops.
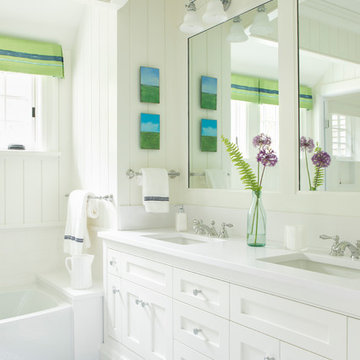
This is an example of a coastal bathroom in Boston with shaker cabinets, white cabinets, white walls, a submerged sink, multi-coloured floors and white worktops.
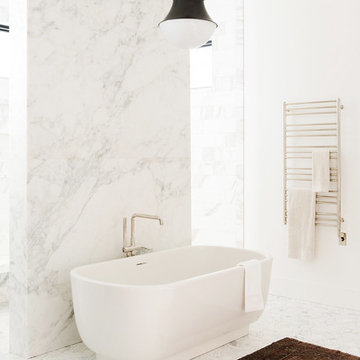
Photo of a large farmhouse ensuite bathroom in Salt Lake City with a freestanding bath, a walk-in shower, multi-coloured tiles, marble tiles, white walls, marble flooring, marble worktops, multi-coloured floors, an open shower and white worktops.
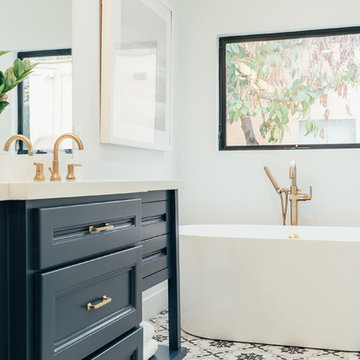
Neufocus
Photo of a mediterranean bathroom in Los Angeles with recessed-panel cabinets, blue cabinets, a freestanding bath, white walls, multi-coloured floors and white worktops.
Photo of a mediterranean bathroom in Los Angeles with recessed-panel cabinets, blue cabinets, a freestanding bath, white walls, multi-coloured floors and white worktops.
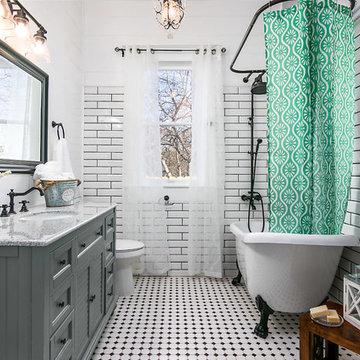
Farmhouse shower room bathroom in Austin with louvered cabinets, grey cabinets, a claw-foot bath, a shower/bath combination, white tiles, metro tiles, white walls, a submerged sink, multi-coloured floors, a shower curtain and grey worktops.
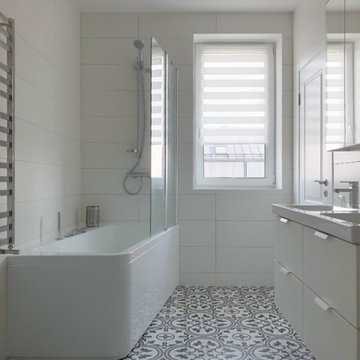
Small scandinavian ensuite bathroom in Stockholm with white walls, ceramic flooring, a corner bath, a shower/bath combination, an open shower, flat-panel cabinets, white cabinets, white tiles, a console sink and multi-coloured floors.

On the main level of Hearth and Home is a full luxury master suite complete with all the bells and whistles. Access the suite from a quiet hallway vestibule, and you’ll be greeted with plush carpeting, sophisticated textures, and a serene color palette. A large custom designed walk-in closet features adjustable built ins for maximum storage, and details like chevron drawer faces and lit trifold mirrors add a touch of glamour. Getting ready for the day is made easier with a personal coffee and tea nook built for a Keurig machine, so you can get a caffeine fix before leaving the master suite. In the master bathroom, a breathtaking patterned floor tile repeats in the shower niche, complemented by a full-wall vanity with built-in storage. The adjoining tub room showcases a freestanding tub nestled beneath an elegant chandelier.
For more photos of this project visit our website: https://wendyobrienid.com.
Photography by Valve Interactive: https://valveinteractive.com/
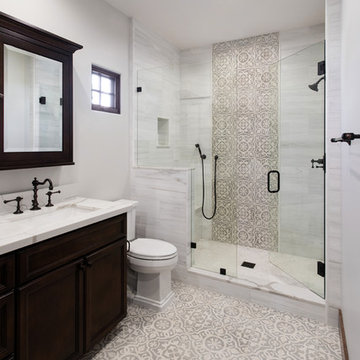
Inspiration for a mediterranean shower room bathroom in San Diego with dark wood cabinets, an alcove shower, a two-piece toilet, beige tiles, grey tiles, white tiles, grey walls, a submerged sink, multi-coloured floors, a hinged door, white worktops and recessed-panel cabinets.

Inspiration for a small nautical bathroom in Nashville with white tiles, ceramic flooring, metro tiles, a console sink, multi-coloured floors and a shower curtain.
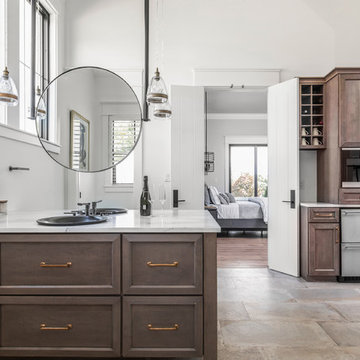
The Home Aesthetic
Inspiration for a large farmhouse ensuite bathroom in Indianapolis with shaker cabinets, brown cabinets, a freestanding bath, a corner shower, a one-piece toilet, white tiles, ceramic tiles, white walls, ceramic flooring, a built-in sink, marble worktops, multi-coloured floors, a hinged door and multi-coloured worktops.
Inspiration for a large farmhouse ensuite bathroom in Indianapolis with shaker cabinets, brown cabinets, a freestanding bath, a corner shower, a one-piece toilet, white tiles, ceramic tiles, white walls, ceramic flooring, a built-in sink, marble worktops, multi-coloured floors, a hinged door and multi-coloured worktops.
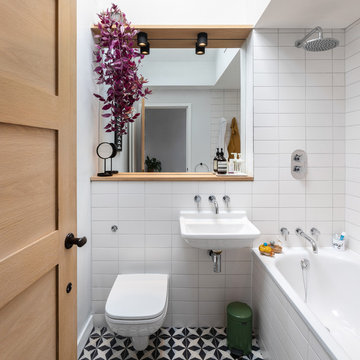
Peter Landers
Design ideas for a small contemporary shower room bathroom in Oxfordshire with an alcove bath, a shower/bath combination, a wall mounted toilet, white tiles, white walls, a wall-mounted sink, multi-coloured floors and an open shower.
Design ideas for a small contemporary shower room bathroom in Oxfordshire with an alcove bath, a shower/bath combination, a wall mounted toilet, white tiles, white walls, a wall-mounted sink, multi-coloured floors and an open shower.
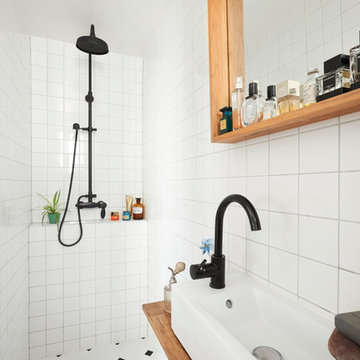
Photo of a scandinavian bathroom in Paris with white tiles, a vessel sink, multi-coloured floors and an open shower.
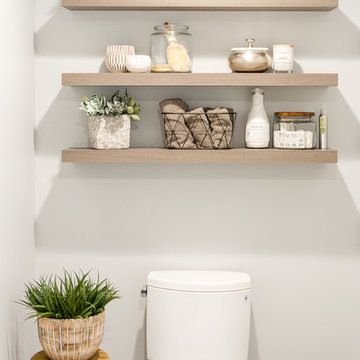
The full bath and shower off the lake provides easy access to clean up from a full day outdoors. The shower niche tile (seen in mirror reflection) is repeated in the shower floor, and sets above a long linear bench. This clean rustic bathroom is perfect for guests and family.

Design ideas for a small contemporary ensuite bathroom in London with flat-panel cabinets, grey cabinets, a walk-in shower, a wall mounted toilet, white walls, a wall-mounted sink, multi-coloured floors and a hinged door.
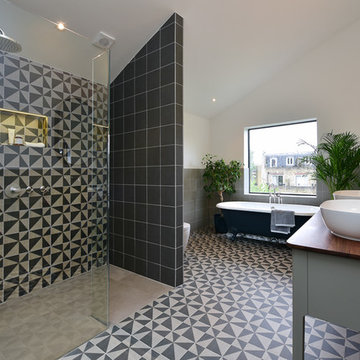
Graham D Holland
Photo of a large modern bathroom in London with grey cabinets, a claw-foot bath, beige tiles, black tiles, cement tiles, white walls, cement flooring, a vessel sink, wooden worktops, multi-coloured floors and brown worktops.
Photo of a large modern bathroom in London with grey cabinets, a claw-foot bath, beige tiles, black tiles, cement tiles, white walls, cement flooring, a vessel sink, wooden worktops, multi-coloured floors and brown worktops.

Wing Wong/ Memories TTL
Design ideas for a medium sized traditional shower room bathroom in New York with medium wood cabinets, a two-piece toilet, white tiles, white walls, a submerged sink, granite worktops, multi-coloured floors, a hinged door, grey worktops, a corner shower, mosaic tile flooring and glass-front cabinets.
Design ideas for a medium sized traditional shower room bathroom in New York with medium wood cabinets, a two-piece toilet, white tiles, white walls, a submerged sink, granite worktops, multi-coloured floors, a hinged door, grey worktops, a corner shower, mosaic tile flooring and glass-front cabinets.
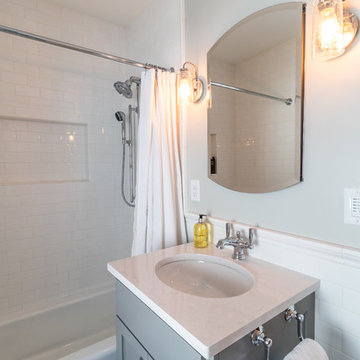
This family and had been living in their 1917 Tangletown neighborhood, Minneapolis home for over two years and it wasn’t meeting their needs.
The lack of AC in the bathroom was an issue, the bathtub leaked frequently, and their lack of a shower made it difficult for them to use the space well. After researching Design/Build firms, they came to Castle on the recommendations from others.
Wanting a clean “canvas” to work with, Castle removed all the flooring, plaster walls, tiles, plumbing and electrical fixtures. We replaced the existing window with a beautiful Marvin Integrity window with privacy glass to match the rest of the home.
A bath fan was added as well as a much smaller radiator. Castle installed a new cast iron bathtub, tub filler, hand shower, new custom vanity from the Woodshop of Avon with Cambria Weybourne countertop and a recessed medicine cabinet. Wall sconces from Creative lighting add personality to the space.
The entire space feels charming with all new traditional black and white hexagon floor tile, tiled shower niche, white subway tile bath tub surround, tile wainscoting and custom shelves above the toilet.
Just outside the bathroom, Castle also installed an attic access ladder in their hallway, that is not only functional, but aesthetically pleasing.
Come see this project on the 2018 Castle Educational Home Tour, September 29 – 30, 2018.
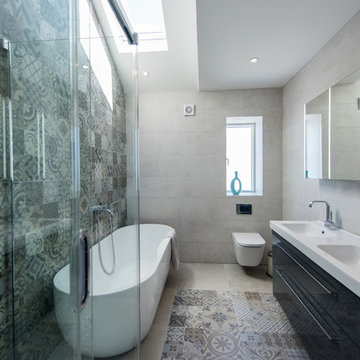
Photo of a medium sized contemporary ensuite bathroom in Dublin with black cabinets, flat-panel cabinets, a freestanding bath, a corner shower, a wall mounted toilet, brown tiles, grey tiles, grey walls, an integrated sink, multi-coloured floors and a hinged door.
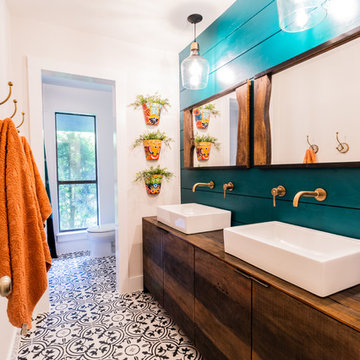
This is an example of a world-inspired bathroom in Other with flat-panel cabinets, medium wood cabinets, blue walls, mosaic tile flooring, a vessel sink, wooden worktops, multi-coloured floors and brown worktops.
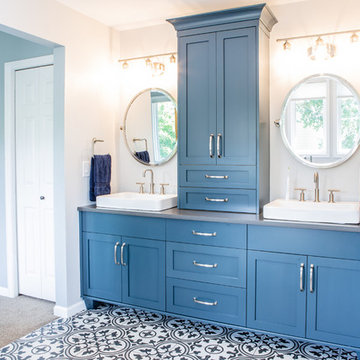
This project is an incredible transformation and the perfect example of successful style mixing! This client, and now a good friend of TVL (as they all become), is a wonderfully eclectic and adventurous one with immense interest in texture play, pops of color, and unique applications. Our scope in this home included a full kitchen renovation, main level powder room renovation, and a master bathroom overhaul. Taking just over a year to complete from the first design phases to final photos, this project was so insanely fun and packs an amazing amount of fun details and lively surprises. The original kitchen was large and fairly functional. However, the cabinetry was dated, the lighting was inefficient and frankly ugly, and the space was lacking personality in general. Our client desired maximized storage and a more personalized aesthetic. The existing cabinets were short and left the nice height of the space under-utilized. We integrated new gray shaker cabinets from Waypoint Living Spaces and ran them to the ceiling to really exaggerate the height of the space and to maximize usable storage as much as possible. The upper cabinets are glass and lit from within, offering display space or functional storage as the client needs. The central feature of this space is the large cobalt blue range from Viking as well as the custom made reclaimed wood range hood floating above. The backsplash along this entire wall is vertical slab of marble look quartz from Pental Surfaces. This matches the expanse of the same countertop that wraps the room. Flanking the range, we installed cobalt blue lantern penny tile from Merola Tile for a playful texture that adds visual interest and class to the entire room. We upgraded the lighting in the ceiling, under the cabinets, and within cabinets--we also installed accent sconces over each window on the sink wall to create cozy and functional illumination. The deep, textured front Whitehaven apron sink is a dramatic nod to the farmhouse aesthetic from KOHLER, and it's paired with the bold and industrial inspired Tournant faucet, also from Kohler. We finalized this space with other gorgeous appliances, a super sexy dining table and chair set from Room & Board, the Paxton dining light from Pottery Barn and a small bar area and pantry on the far end of the space. In the small powder room on the main level, we converted a drab builder-grade space into a super cute, rustic-inspired washroom. We utilized the Bonner vanity from Signature Hardware and paired this with the cute Ashfield faucet from Pfister. The most unique statements in this room include the water-drop light over the vanity from Shades Of Light, the copper-look porcelain floor tile from Pental Surfaces and the gorgeous Cashmere colored Tresham toilet from Kohler. Up in the master bathroom, elegance abounds. Using the same footprint, we upgraded everything in this space to reflect the client's desire for a more bright, patterned and pretty space. Starting at the entry, we installed a custom reclaimed plank barn door with bold large format hardware from Rustica Hardware. In the bathroom, the custom slate blue vanity from Tharp Cabinet Company is an eye catching statement piece. This is paired with gorgeous hardware from Amerock, vessel sinks from Kohler, and Purist faucets also from Kohler. We replaced the old built-in bathtub with a new freestanding soaker from Signature Hardware. The floor tile is a bold, graphic porcelain tile with a classic color scheme. The shower was upgraded with new tile and fixtures throughout: new clear glass, gorgeous distressed subway tile from the Castle line from TileBar, and a sophisticated shower panel from Vigo. We finalized the space with a small crystal chandelier and soft gray paint. This project is a stunning conversion and we are so thrilled that our client can enjoy these personalized spaces for years to come. Special thanks to the amazing Ian Burks of Burks Wurks Construction for bringing this to life!
Bathroom with Multi-coloured Floors and Yellow Floors Ideas and Designs
8

 Shelves and shelving units, like ladder shelves, will give you extra space without taking up too much floor space. Also look for wire, wicker or fabric baskets, large and small, to store items under or next to the sink, or even on the wall.
Shelves and shelving units, like ladder shelves, will give you extra space without taking up too much floor space. Also look for wire, wicker or fabric baskets, large and small, to store items under or next to the sink, or even on the wall.  The sink, the mirror, shower and/or bath are the places where you might want the clearest and strongest light. You can use these if you want it to be bright and clear. Otherwise, you might want to look at some soft, ambient lighting in the form of chandeliers, short pendants or wall lamps. You could use accent lighting around your bath in the form to create a tranquil, spa feel, as well.
The sink, the mirror, shower and/or bath are the places where you might want the clearest and strongest light. You can use these if you want it to be bright and clear. Otherwise, you might want to look at some soft, ambient lighting in the form of chandeliers, short pendants or wall lamps. You could use accent lighting around your bath in the form to create a tranquil, spa feel, as well. 