Bathroom with Multi-coloured Tiles and an Enclosed Toilet Ideas and Designs
Refine by:
Budget
Sort by:Popular Today
121 - 140 of 837 photos
Item 1 of 3
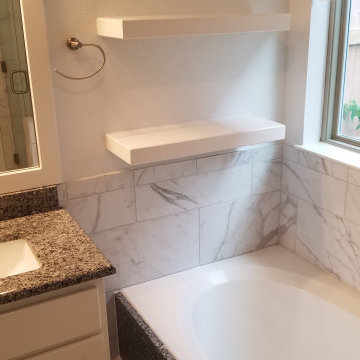
Large contemporary ensuite bathroom in Dallas with shaker cabinets, white cabinets, a built-in bath, a corner shower, a two-piece toilet, multi-coloured tiles, ceramic tiles, white walls, ceramic flooring, a submerged sink, granite worktops, white floors, a hinged door, white worktops, an enclosed toilet, double sinks and a built in vanity unit.
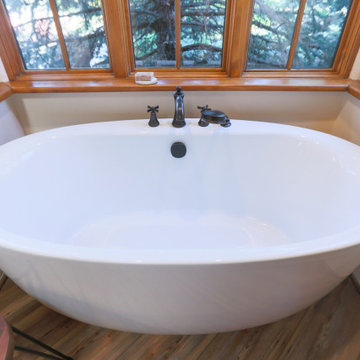
Design ideas for an expansive ensuite bathroom in Albuquerque with medium wood cabinets, an alcove bath, an alcove shower, a one-piece toilet, multi-coloured tiles, ceramic tiles, white walls, wood-effect flooring, a pedestal sink, solid surface worktops, multi-coloured floors, a hinged door, black worktops, an enclosed toilet, double sinks, a built in vanity unit, exposed beams and raised-panel cabinets.
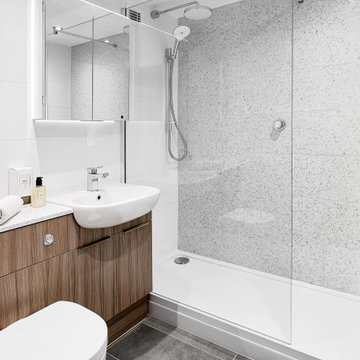
We modernised the bathroom, replacing he bath with a walk-in shower, again using natural textures of wood and stone. We included a feature wall of terrazzo tiles for a contemporary twist.
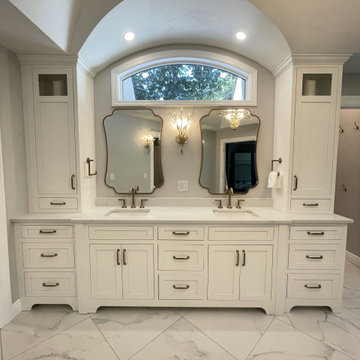
Primary bathroom featuring wet room with freestanding tub and tub filler, shower bench and niche with integrated light.
Vanity with double sinks and towers for storage is a custom inset cabinetry, made by Mouser Cabinetry in white paint. Windows trimmed with Monte Fantasy quartz, same as used for countertop and shower bench top. Bathroom completed with organic decorative elements like mosaic tiles on featured wall in shower and crystal light fixtures.
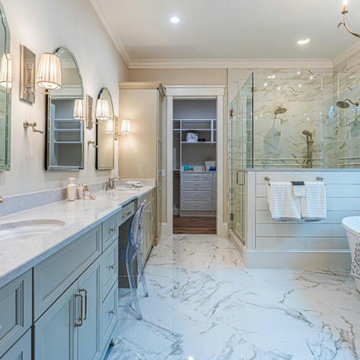
the client desired a bathroom that included ample and spacious countertops, a stand alone shower and tub, and access to your dressing room. The shower has duel rain heads and a hand held shower head.
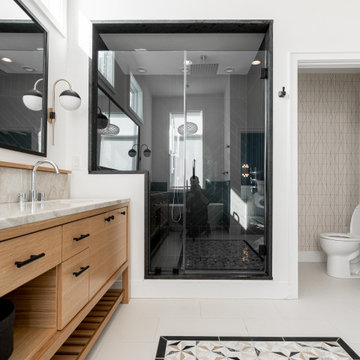
Design ideas for a large contemporary ensuite bathroom in Philadelphia with freestanding cabinets, light wood cabinets, an alcove shower, a two-piece toilet, multi-coloured tiles, white walls, mosaic tile flooring, a submerged sink, marble worktops, multi-coloured floors, a hinged door, multi-coloured worktops, an enclosed toilet, a freestanding vanity unit and double sinks.
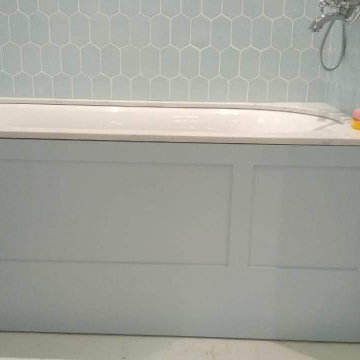
Оформление любого помещения в доме играет важную роль. Особенно если мы говорим о такой комнате, как ванна. Но, что, если габариты вашей ванной не позволяют ставить много мебельных гарнитур. На какую мебель сделать упор? Что поставить в комнате, чтобы обеспечить уют и комфорт?
В первую очередь покупая мебель для ванной комнаты, стоит учитывать несколько правил.
И одно из них это эргономичность. Мебель должна быть такой, чтобы не загромождать свободные метры.
Мебель должна быть функциональной. Идеально подходит многоуровневая узкая мебель. Она вместительная, смотрится стильно и не занимает много пространства.
Не пренебрегайте полками. Размещать их можно даже над ванной или раковиной.
Используйте встраиваемую мебель она компактная и монтируется в стену в заранее подготовленную нишу.
То есть главное, что вам нужно для компактной ванной:
• шкафчик с зеркалом над раковиной;
• шкафчик под раковиной;
• узкий стеллаж с полками.
Занимает такая мебель совсем мало места, а полезное пространство экономится. При этом все необходимые туалетные принадлежности, косметику и полотенце есть куда сложить.
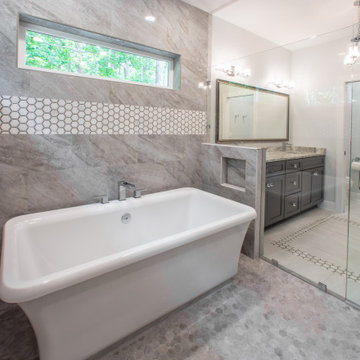
Custom master bathroom with freestanding tub in large curbless shower, tile flooring, and a double vanity.
Photo of a medium sized traditional ensuite bathroom with recessed-panel cabinets, grey cabinets, a freestanding bath, a built-in shower, a one-piece toilet, multi-coloured tiles, porcelain tiles, white walls, porcelain flooring, an integrated sink, quartz worktops, white floors, a hinged door, multi-coloured worktops, an enclosed toilet, double sinks and a built in vanity unit.
Photo of a medium sized traditional ensuite bathroom with recessed-panel cabinets, grey cabinets, a freestanding bath, a built-in shower, a one-piece toilet, multi-coloured tiles, porcelain tiles, white walls, porcelain flooring, an integrated sink, quartz worktops, white floors, a hinged door, multi-coloured worktops, an enclosed toilet, double sinks and a built in vanity unit.
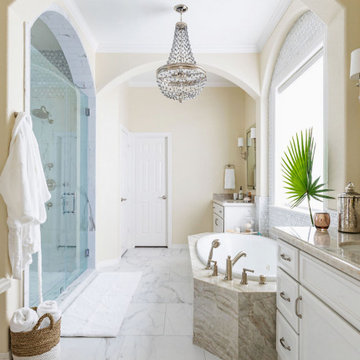
Photo of a traditional ensuite bathroom in Houston with recessed-panel cabinets, white cabinets, a built-in bath, an alcove shower, multi-coloured tiles, beige walls, a submerged sink, a hinged door, beige worktops, an enclosed toilet, double sinks and a built in vanity unit.
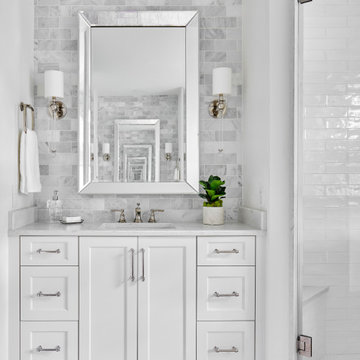
This spa like master bath was transformed into an eye catching oasis featuring a marble patterned accent wall, freestanding tub and spacious corner shower. His and hers vanities face one another, while the toilet is tucked away in a separate water closet. The beaded chandelier over the tub serves as a beautiful focal point and accents the curved picture window that floods the bath with natural light.
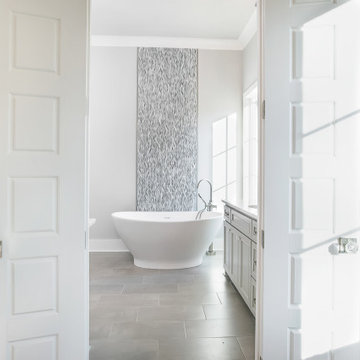
Inspiration for a traditional ensuite bathroom in New Orleans with recessed-panel cabinets, grey cabinets, a freestanding bath, multi-coloured tiles, glass tiles, white walls, porcelain flooring, a submerged sink, granite worktops, grey floors, a hinged door, white worktops, an enclosed toilet, double sinks, a built in vanity unit and a built-in shower.

The Atherton House is a family compound for a professional couple in the tech industry, and their two teenage children. After living in Singapore, then Hong Kong, and building homes there, they looked forward to continuing their search for a new place to start a life and set down roots.
The site is located on Atherton Avenue on a flat, 1 acre lot. The neighboring lots are of a similar size, and are filled with mature planting and gardens. The brief on this site was to create a house that would comfortably accommodate the busy lives of each of the family members, as well as provide opportunities for wonder and awe. Views on the site are internal. Our goal was to create an indoor- outdoor home that embraced the benign California climate.
The building was conceived as a classic “H” plan with two wings attached by a double height entertaining space. The “H” shape allows for alcoves of the yard to be embraced by the mass of the building, creating different types of exterior space. The two wings of the home provide some sense of enclosure and privacy along the side property lines. The south wing contains three bedroom suites at the second level, as well as laundry. At the first level there is a guest suite facing east, powder room and a Library facing west.
The north wing is entirely given over to the Primary suite at the top level, including the main bedroom, dressing and bathroom. The bedroom opens out to a roof terrace to the west, overlooking a pool and courtyard below. At the ground floor, the north wing contains the family room, kitchen and dining room. The family room and dining room each have pocketing sliding glass doors that dissolve the boundary between inside and outside.
Connecting the wings is a double high living space meant to be comfortable, delightful and awe-inspiring. A custom fabricated two story circular stair of steel and glass connects the upper level to the main level, and down to the basement “lounge” below. An acrylic and steel bridge begins near one end of the stair landing and flies 40 feet to the children’s bedroom wing. People going about their day moving through the stair and bridge become both observed and observer.
The front (EAST) wall is the all important receiving place for guests and family alike. There the interplay between yin and yang, weathering steel and the mature olive tree, empower the entrance. Most other materials are white and pure.
The mechanical systems are efficiently combined hydronic heating and cooling, with no forced air required.
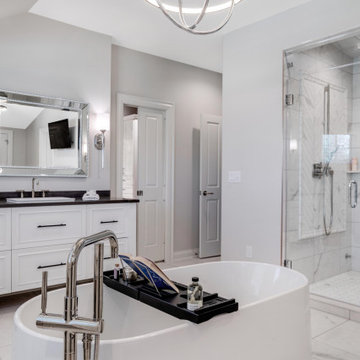
This master suite remodel included a complete re-do of the bathroom and some updates in the bedroom and closet. The bathroom has two separate vanities, a soaking tub, enclosed steam shower, and a toilet room. More storage for better organization was added to the closet and the fireplace was updated.
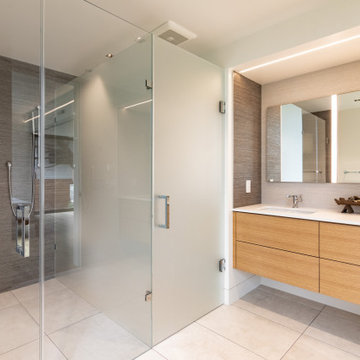
Photo of a medium sized modern ensuite bathroom in San Francisco with flat-panel cabinets, medium wood cabinets, a built-in shower, multi-coloured tiles, ceramic tiles, ceramic flooring, a submerged sink, quartz worktops, beige floors, a hinged door, white worktops, an enclosed toilet, double sinks and a floating vanity unit.
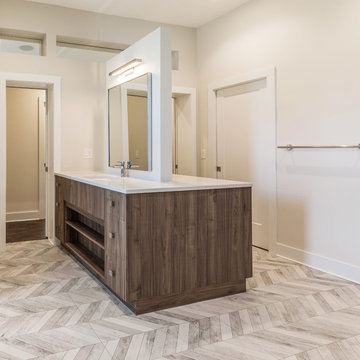
Medium sized contemporary ensuite bathroom in Jacksonville with flat-panel cabinets, dark wood cabinets, a freestanding bath, a built-in shower, a two-piece toilet, multi-coloured tiles, porcelain tiles, beige walls, porcelain flooring, a submerged sink, engineered stone worktops, multi-coloured floors, a hinged door, white worktops, an enclosed toilet, double sinks and a built in vanity unit.
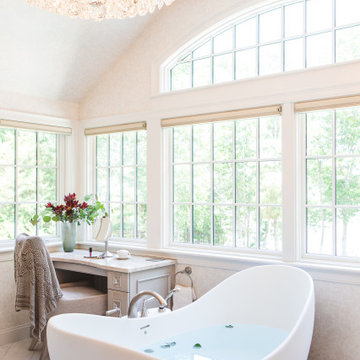
Photo of a large classic ensuite bathroom in Boston with recessed-panel cabinets, distressed cabinets, a freestanding bath, a double shower, a one-piece toilet, multi-coloured tiles, marble tiles, multi-coloured walls, marble flooring, a submerged sink, quartz worktops, multi-coloured floors, a hinged door, multi-coloured worktops, an enclosed toilet, double sinks, a built in vanity unit, a vaulted ceiling and wallpapered walls.
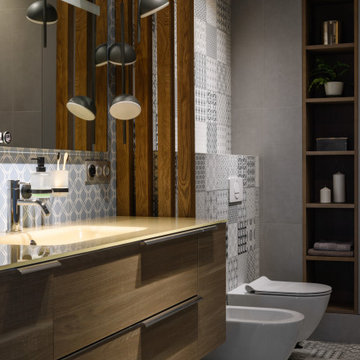
Главный санузел. Сантехника, Bergolini Bagno; GSI. Светильники, Leds С4. Керамогранит, Santagostino.
Design ideas for a medium sized contemporary ensuite bathroom in Novosibirsk with flat-panel cabinets, medium wood cabinets, an alcove bath, a bidet, multi-coloured tiles, porcelain tiles, multi-coloured walls, porcelain flooring, an integrated sink, glass worktops, multi-coloured floors, beige worktops, an enclosed toilet, a single sink and a floating vanity unit.
Design ideas for a medium sized contemporary ensuite bathroom in Novosibirsk with flat-panel cabinets, medium wood cabinets, an alcove bath, a bidet, multi-coloured tiles, porcelain tiles, multi-coloured walls, porcelain flooring, an integrated sink, glass worktops, multi-coloured floors, beige worktops, an enclosed toilet, a single sink and a floating vanity unit.
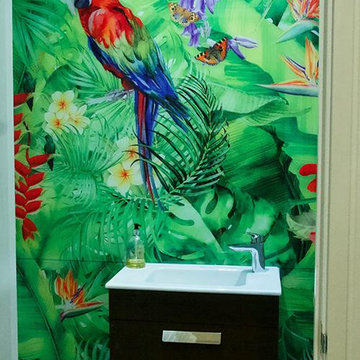
Ricardo is passionate about sustainable forestry. He specialises in renewable energy using natural systems in nature and we have created an environment that reflects this within his home. In this project we chose paintings that express fluidity and fengshui to embrace the wind and water elements of nature. To purify the air, we created a moss wall and the lush grass carpet generates the comforting sense of forest bathing. The splashback evokes the peaceful experience of walking in the forest amongst a sea of bluebells generating a sense of spring and new beginings. The bathroom is inspired by the vast, lush Amazon Rainforest and it's natural biodiversity. With the artwork here, we created an alluring tranquil space, incorporating natural raw materials and spiritual artefacts, brining a sense of calm and rejuvenation.
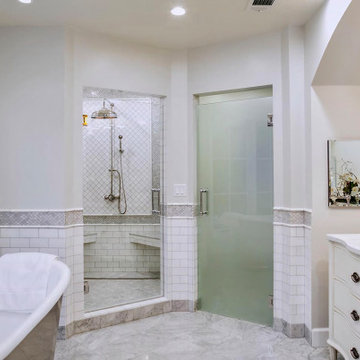
The master bathroom features a freestanding tub, a steam-equipped oversized shower, a separate toilet area and a double vanity. Intricate tiling patterns throughout were executed employing various cuts of Carrara and Thassos marble tiles.
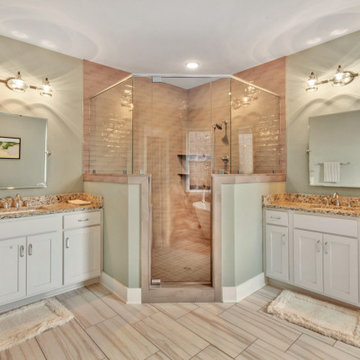
This STUNNING home in the Museum District has undergone a dramatic renovation by Richmond Hill Design + Build. Every inch of this home has been carefully updated and renovated, while still keeping the original charm and rich character synonymous with homes in the Fan. The desirable open concept floor plan makes entertaining second nature! Highlights include upscale gourmet kitchen featuring oversized island with waterfall granite countertop, thoughtfully designed white cabinetry with soft close drawers/doors AND large pantry; spacious dining area and upscale family room with gas fireplace and French doors to the rear deck area. Upstairs boasts a magnificent master suite complete with walk-in closet and spa-like master bath with huge glass-doored shower and soaking tub. There are 3 additional bedrooms upstairs and laundry room with sink and custom cabinetry. Behind the beautiful finishes are all new systems – plumbing, electrical, roof, HVAC. Head out back to a landscaped yard and off-street parking. This beautiful home has more storage than you could ever want in the 1000+ square foot unfinished basement. Perfectly located within walking distance to the shops and restaurants in Carytown!
Bathroom with Multi-coloured Tiles and an Enclosed Toilet Ideas and Designs
7

 Shelves and shelving units, like ladder shelves, will give you extra space without taking up too much floor space. Also look for wire, wicker or fabric baskets, large and small, to store items under or next to the sink, or even on the wall.
Shelves and shelving units, like ladder shelves, will give you extra space without taking up too much floor space. Also look for wire, wicker or fabric baskets, large and small, to store items under or next to the sink, or even on the wall.  The sink, the mirror, shower and/or bath are the places where you might want the clearest and strongest light. You can use these if you want it to be bright and clear. Otherwise, you might want to look at some soft, ambient lighting in the form of chandeliers, short pendants or wall lamps. You could use accent lighting around your bath in the form to create a tranquil, spa feel, as well.
The sink, the mirror, shower and/or bath are the places where you might want the clearest and strongest light. You can use these if you want it to be bright and clear. Otherwise, you might want to look at some soft, ambient lighting in the form of chandeliers, short pendants or wall lamps. You could use accent lighting around your bath in the form to create a tranquil, spa feel, as well. 