Bathroom with Multi-coloured Tiles and Grey Worktops Ideas and Designs
Refine by:
Budget
Sort by:Popular Today
141 - 160 of 1,647 photos
Item 1 of 3
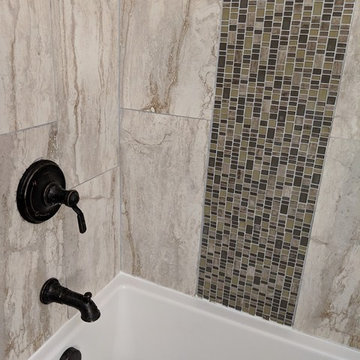
This is an example of a small traditional bathroom in San Francisco with shaker cabinets, white cabinets, an alcove bath, a shower/bath combination, a two-piece toilet, multi-coloured tiles, ceramic tiles, green walls, dark hardwood flooring, a vessel sink, granite worktops, brown floors, a sliding door and grey worktops.
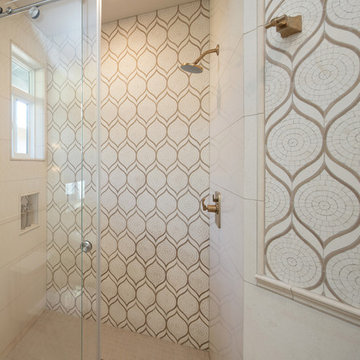
Classy Coastal
Interior Design: Jan Kepler and Stephanie Rothbauer
General Contractor: Mountain Pacific Builders
Custom Cabinetry: Plato Woodwork
Photography: Elliott Johnson
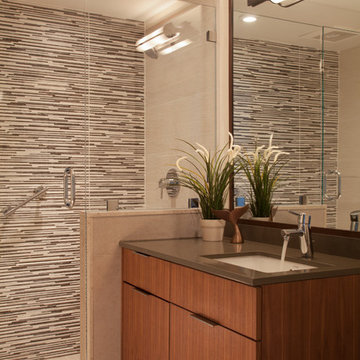
This bath, mainly used by the family's young children so we used a kid-friendly, single-lever faucet, and laminated a slight lip to the perimeter of the Silestone countertop to contain water spills. A tip-out laundry hamper sits behind the left vanity door. The large, custom made, framed mirror sits low enough for kids to use and bounces light around the compact room. Usable for kids but polished enough for guests.
General Contractor: Lee Kimball
Designer: Tomhill Studio
Photo Credit: Sam Gray
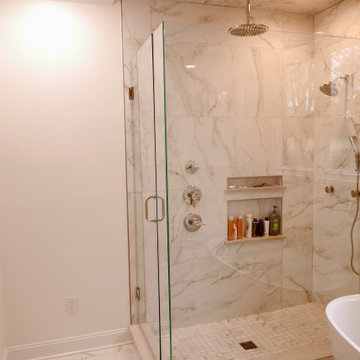
New open shower, Anatolia La Marca 2 x 4 porcelain tile laid in a horizontal pattern, 2 x 2 mosaic in shower floor & ceiling, custom bullnose tile, niches, Bianco Superior Quartzite on threshold cap & bottom of niches, frame-less glass, Signature Hardware 67" Hibiscus free-standing tub!
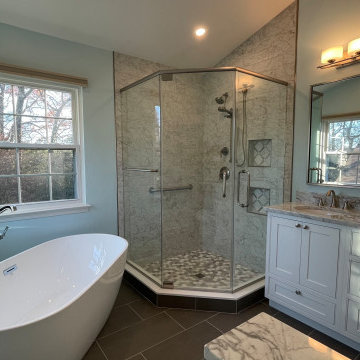
Total renovation of an existing ensuite bath. Soaking tub was replaced with a freestanding tub situated in-between two windows for a relaxing soak! The wonderful finishes and tile details at the glass enclosed shower tie the space together beautifully.
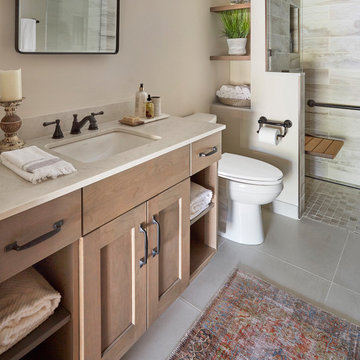
This project was completed for clients who wanted a comfortable, accessible 1ST floor bathroom for their grown daughter to use during visits to their home as well as a nicely-appointed space for any guest. Their daughter has some accessibility challenges so the bathroom was also designed with that in mind.
The original space worked fairly well in some ways, but we were able to tweak a few features to make the space even easier to maneuver through. We started by making the entry to the shower flush so that there is no curb to step over. In addition, although there was an existing oversized seat in the shower, it was way too deep and not comfortable to sit on and just wasted space. We made the shower a little smaller and then provided a fold down teak seat that is slip resistant, warm and comfortable to sit on and can flip down only when needed. Thus we were able to create some additional storage by way of open shelving to the left of the shower area. The open shelving matches the wood vanity and allows a spot for the homeowners to display heirlooms as well as practical storage for things like towels and other bath necessities.
We carefully measured all the existing heights and locations of countertops, toilet seat, and grab bars to make sure that we did not undo the things that were already working well. We added some additional hidden grab bars or “grabcessories” at the toilet paper holder and shower shelf for an extra layer of assurance. Large format, slip-resistant floor tile was added eliminating as many grout lines as possible making the surface less prone to tripping. We used a wood look tile as an accent on the walls, and open storage in the vanity allowing for easy access for clean towels. Bronze fixtures and frameless glass shower doors add an elegant yet homey feel that was important for the homeowner. A pivot mirror allows adjustability for different users.
If you are interested in designing a bathroom featuring “Living In Place” or accessibility features, give us a call to find out more. Susan Klimala, CKBD, is a Certified Aging In Place Specialist (CAPS) and particularly enjoys helping her clients with unique needs in the context of beautifully designed spaces.
Designed by: Susan Klimala, CKD, CBD
Photography by: Michael Alan Kaskel
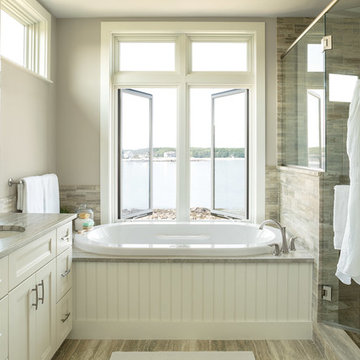
Trent Bell Photography
Design ideas for a coastal ensuite bathroom in Portland Maine with a built-in bath, recessed-panel cabinets, white cabinets, an alcove shower, multi-coloured tiles, ceramic tiles, a submerged sink, a hinged door, grey worktops, a single sink and a floating vanity unit.
Design ideas for a coastal ensuite bathroom in Portland Maine with a built-in bath, recessed-panel cabinets, white cabinets, an alcove shower, multi-coloured tiles, ceramic tiles, a submerged sink, a hinged door, grey worktops, a single sink and a floating vanity unit.
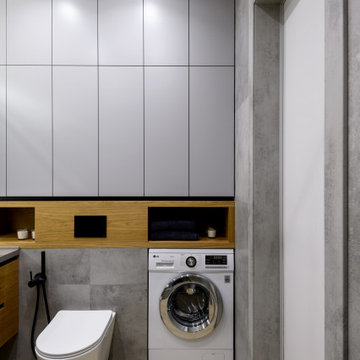
Inspiration for a medium sized contemporary shower room bathroom in Novosibirsk with flat-panel cabinets, medium wood cabinets, an alcove shower, a wall mounted toilet, multi-coloured tiles, porcelain tiles, grey walls, porcelain flooring, an integrated sink, solid surface worktops, brown floors, a sliding door, grey worktops, a single sink and a floating vanity unit.
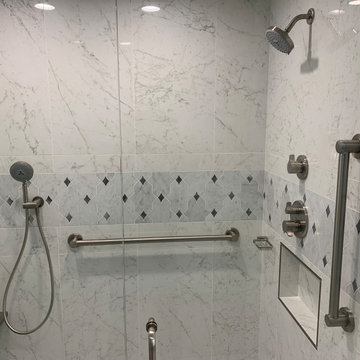
Inspiration for a medium sized contemporary ensuite bathroom in Portland with flat-panel cabinets, white cabinets, a walk-in shower, a one-piece toilet, multi-coloured tiles, marble tiles, white walls, porcelain flooring, a submerged sink, engineered stone worktops, multi-coloured floors, a hinged door, grey worktops, a shower bench, double sinks and a built in vanity unit.
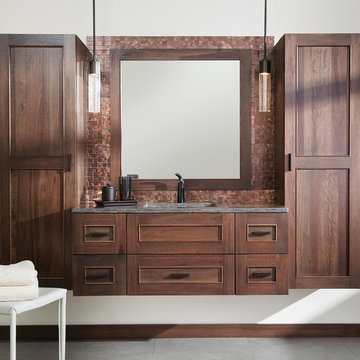
Bathe your bathroom in beautiful details and luxurious design with floating vanities from Dura Supreme Cabinetry. With Dura Supreme’s floating vanity system, vanities and even linen cabinets are suspended on the wall leaving a sleek, clean look that is ideal for transitional and contemporary design themes. Floating vanities are a favorite look for small bathrooms to impart an open, airy and expansive feel. For this bath, rich bronze and copper finishes are combined for a stunning effect.
A centered sink includes convenient drawers on both sides of the sink for powder room storage, while two wall-hung linen cabinets frame the vanity to create a sleek, symmetric design. A variety of vanity console configurations are available with floating linen cabinets to maintain the style throughout the design. Floating Vanities by Dura Supreme are available in 12 different configurations (for single sink vanities, double sink vanities, or offset sinks) or individual cabinets that can be combined to create your own unique look. Any combination of Dura Supreme’s many door styles, wood species, and finishes can be selected to create a one-of-a-kind bath furniture collection.
The bathroom has evolved from its purist utilitarian roots to a more intimate and reflective sanctuary in which to relax and reconnect. A refreshing spa-like environment offers a brisk welcome at the dawning of a new day or a soothing interlude as your day concludes.
Our busy and hectic lifestyles leave us yearning for a private place where we can truly relax and indulge. With amenities that pamper the senses and design elements inspired by luxury spas, bathroom environments are being transformed from the mundane and utilitarian to the extravagant and luxurious.
Bath cabinetry from Dura Supreme offers myriad design directions to create the personal harmony and beauty that are a hallmark of the bath sanctuary. Immerse yourself in our expansive palette of finishes and wood species to discover the look that calms your senses and soothes your soul. Your Dura Supreme designer will guide you through the selections and transform your bath into a beautiful retreat.
Request a FREE Dura Supreme Brochure Packet:
http://www.durasupreme.com/request-brochure
Find a Dura Supreme Showroom near you today:
http://www.durasupreme.com/dealer-locator
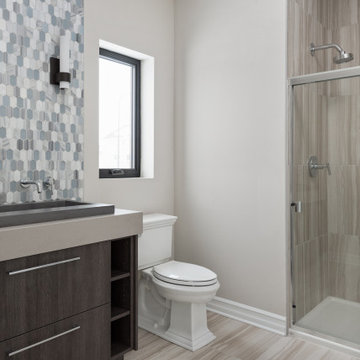
Spacious custom bath with a tailor made backsplash.
Inspiration for a large modern family bathroom in Chicago with flat-panel cabinets, an alcove shower, a two-piece toilet, multi-coloured tiles, grey walls, a trough sink, beige floors, porcelain flooring, engineered stone worktops, a hinged door, grey worktops, black cabinets and mosaic tiles.
Inspiration for a large modern family bathroom in Chicago with flat-panel cabinets, an alcove shower, a two-piece toilet, multi-coloured tiles, grey walls, a trough sink, beige floors, porcelain flooring, engineered stone worktops, a hinged door, grey worktops, black cabinets and mosaic tiles.
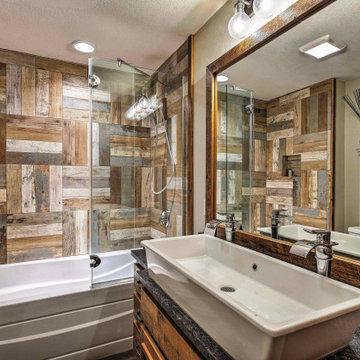
This is an example of a small rustic bathroom in Other with raised-panel cabinets, distressed cabinets, an alcove bath, a shower/bath combination, a one-piece toilet, multi-coloured tiles, ceramic tiles, beige walls, vinyl flooring, a pedestal sink, granite worktops, brown floors, a hinged door and grey worktops.
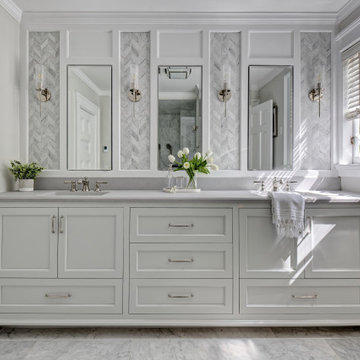
Peaceful master bathroom in whites and grays featuring marble accent tile on the floor, flushmount medicine cabinets, and polished nickel hardware and plumbing.
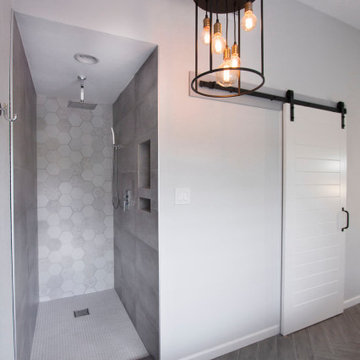
Welcoming open shower with accent wall and rain shower head faces the romantic bathtub and views of outside. Mix of vintage style and acid wash tiles make it a serene shower. Shower layout was changed, shower head, handheld, and drain were moved and a niche was added.
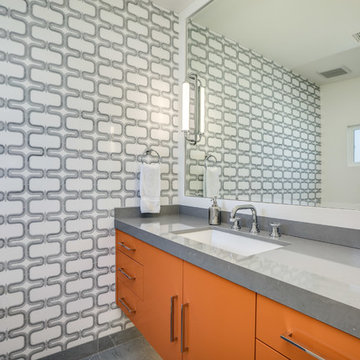
This is a marble water-jet cut mosaic wall tile using Thassos, Carrara, and Bardiglio marble that I designed and had custom fabricated for me by M2 along with a glossy orange floating vanity with quartz countertop and Rohl fixtures.
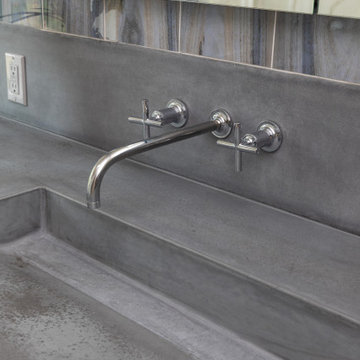
Design ideas for a medium sized modern ensuite bathroom in San Diego with flat-panel cabinets, dark wood cabinets, a hot tub, a built-in shower, multi-coloured tiles, porcelain tiles, porcelain flooring, a trough sink, concrete worktops, white floors, a hinged door, grey worktops, a shower bench, a single sink, a floating vanity unit and a vaulted ceiling.
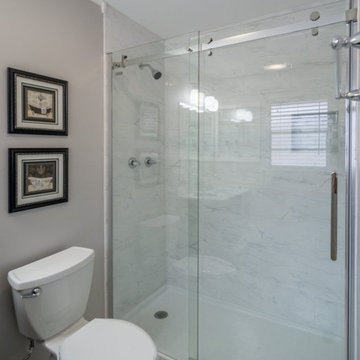
Removing the old tub in the small master bath not only updated it, the space seems much more open now.
Classic ensuite bathroom in New Orleans with freestanding cabinets, dark wood cabinets, an alcove shower, multi-coloured tiles, ceramic tiles, grey walls, solid surface worktops, a sliding door and grey worktops.
Classic ensuite bathroom in New Orleans with freestanding cabinets, dark wood cabinets, an alcove shower, multi-coloured tiles, ceramic tiles, grey walls, solid surface worktops, a sliding door and grey worktops.
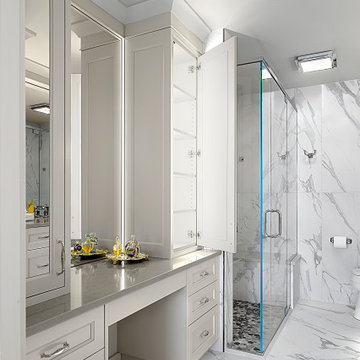
Light gray bathroom with full height cabinetry has interior LED lighting. Large format marble design porcelain tiles add to the elegant feel of this master bathroom.
Photography - Norman Sizemore
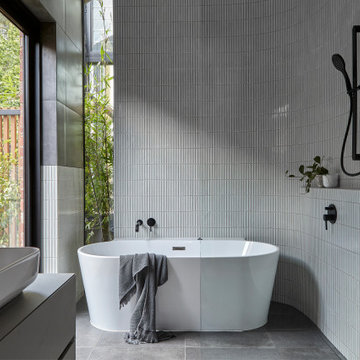
Ensuite bathing , contemplation and meditation.
Design ideas for a medium sized contemporary ensuite bathroom in Melbourne with flat-panel cabinets, grey cabinets, a freestanding bath, a walk-in shower, a wall mounted toilet, multi-coloured tiles, porcelain tiles, multi-coloured walls, porcelain flooring, a vessel sink, tiled worktops, grey floors, an open shower, grey worktops, a single sink, a built in vanity unit and a vaulted ceiling.
Design ideas for a medium sized contemporary ensuite bathroom in Melbourne with flat-panel cabinets, grey cabinets, a freestanding bath, a walk-in shower, a wall mounted toilet, multi-coloured tiles, porcelain tiles, multi-coloured walls, porcelain flooring, a vessel sink, tiled worktops, grey floors, an open shower, grey worktops, a single sink, a built in vanity unit and a vaulted ceiling.
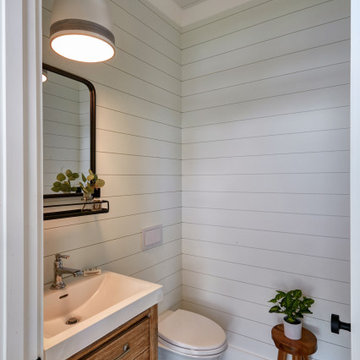
Photo of a medium sized beach style family bathroom in Other with flat-panel cabinets, dark wood cabinets, an alcove bath, a shower/bath combination, a two-piece toilet, multi-coloured tiles, glass sheet walls, white walls, cement flooring, a submerged sink, granite worktops, beige floors, a shower curtain, grey worktops, a wall niche, a single sink, a freestanding vanity unit, a timber clad ceiling and panelled walls.
Bathroom with Multi-coloured Tiles and Grey Worktops Ideas and Designs
8

 Shelves and shelving units, like ladder shelves, will give you extra space without taking up too much floor space. Also look for wire, wicker or fabric baskets, large and small, to store items under or next to the sink, or even on the wall.
Shelves and shelving units, like ladder shelves, will give you extra space without taking up too much floor space. Also look for wire, wicker or fabric baskets, large and small, to store items under or next to the sink, or even on the wall.  The sink, the mirror, shower and/or bath are the places where you might want the clearest and strongest light. You can use these if you want it to be bright and clear. Otherwise, you might want to look at some soft, ambient lighting in the form of chandeliers, short pendants or wall lamps. You could use accent lighting around your bath in the form to create a tranquil, spa feel, as well.
The sink, the mirror, shower and/or bath are the places where you might want the clearest and strongest light. You can use these if you want it to be bright and clear. Otherwise, you might want to look at some soft, ambient lighting in the form of chandeliers, short pendants or wall lamps. You could use accent lighting around your bath in the form to create a tranquil, spa feel, as well. 