Bathroom with Multi-coloured Tiles and Medium Hardwood Flooring Ideas and Designs
Refine by:
Budget
Sort by:Popular Today
41 - 60 of 701 photos
Item 1 of 3
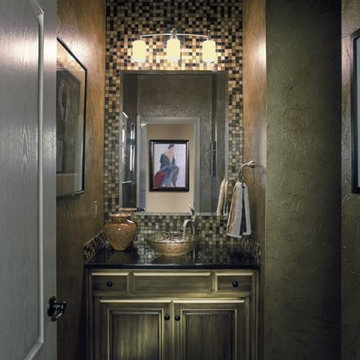
The client called for a general home update. The powder room was bland and boring before Design Connection Inc. gave it some pizzazz. To create this 'jewel box', we faux painted the original cabinet, added a granite countertop with a glass vessel sink and updated faucet. The mosaic tile covering the entire wall makes a dramatic statement - Wow!
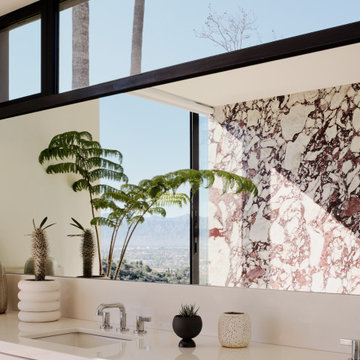
Mirror + window magic: Floating vanity with wall to wall mirror under clerestory window frames the San Fernando Valley floor beyond.
Photo of a medium sized modern ensuite wet room bathroom in Los Angeles with flat-panel cabinets, white cabinets, a freestanding bath, a one-piece toilet, multi-coloured tiles, stone slabs, white walls, medium hardwood flooring, a submerged sink, marble worktops, brown floors, an open shower, white worktops, an enclosed toilet, double sinks and a floating vanity unit.
Photo of a medium sized modern ensuite wet room bathroom in Los Angeles with flat-panel cabinets, white cabinets, a freestanding bath, a one-piece toilet, multi-coloured tiles, stone slabs, white walls, medium hardwood flooring, a submerged sink, marble worktops, brown floors, an open shower, white worktops, an enclosed toilet, double sinks and a floating vanity unit.
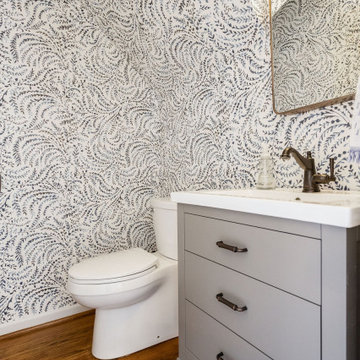
Chic powder room remodel with fun, bold wallpaper features a 24” gray vanity with white marble countertop, rectangular undermount sink and bathroom fixtures in a classic venetian bronze finish. A gold vanity mirror and antique brass vanity sconce light add a vintage feel to the space.
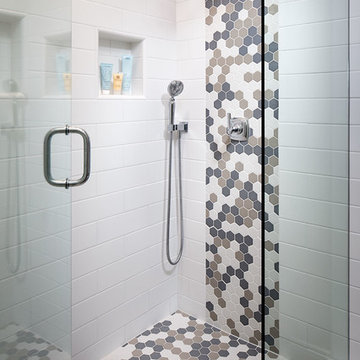
Design ideas for a medium sized contemporary family bathroom in San Diego with white cabinets, a walk-in shower, multi-coloured tiles, cement tiles, grey walls, medium hardwood flooring, a trough sink and quartz worktops.
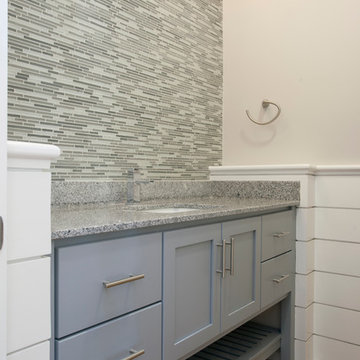
Inspiration for a classic shower room bathroom in New York with a vessel sink, flat-panel cabinets, blue cabinets, granite worktops, a freestanding bath, multi-coloured tiles, porcelain tiles, grey walls and medium hardwood flooring.
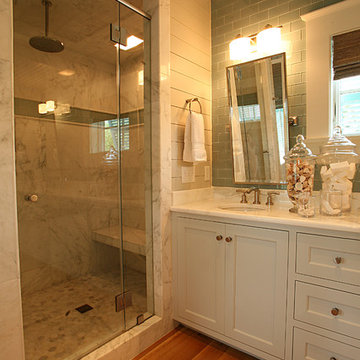
A tropical style beach house featuring green wooden wall panels, freestanding bathtub, textured area rug, striped chaise lounge chair, blue sofa, patterned throw pillows, yellow sofa chair, blue sofa chair, red sofa chair, wicker chairs, wooden dining table, teal rug, wooden cabinet with glass windows, white glass cabinets, clear lamp shades, shelves surrounding square window, green wooden bench, wall art, floral bed frame, dark wooden bed frame, wooden flooring, and an outdoor seating area.
Project designed by Atlanta interior design firm, Nandina Home & Design. Their Sandy Springs home decor showroom and design studio also serve Midtown, Buckhead, and outside the perimeter.
For more about Nandina Home & Design, click here: https://nandinahome.com/
To learn more about this project, click here: http://nandinahome.com/portfolio/sullivans-island-beach-house/
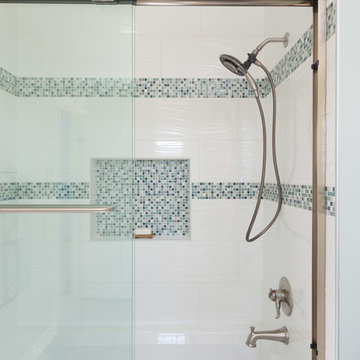
A remodeled master bathroom that now complements our clients' lifestyle. The main goal was to make the space more functional while also giving it a refreshing and updated look.
Our first action was to replace the vanity. We installed a brand new storage-centric vanity that stayed within the size of the previous one, wasting no additional space.
Additional features included custom mirrors perfectly fitted to their new vanity, elegant new sconce lighting, and a new mosaic tiled shower niche.
Designed by Chi Renovation & Design who serve Chicago and it's surrounding suburbs, with an emphasis on the North Side and North Shore. You'll find their work from the Loop through Lincoln Park, Skokie, Wilmette, and all of the way up to Lake Forest.
For more about Chi Renovation & Design, click here: https://www.chirenovation.com/
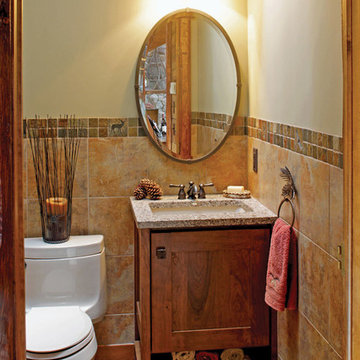
Remodeling a 17 year old vacation home to go with the up-North feel that the rest of the home was becoming, the powder bath needed a make-over as well. The new rustic cherry wood vanity cabinet was on legs with a shelf under the door to hold towels, Cambria counter top, tile on the walls to 48”ht with carved slate tile of deer, bears, loons, etc... wrapped the room. The pine wood floor is not only in the powder room, but the entire first level of the home.
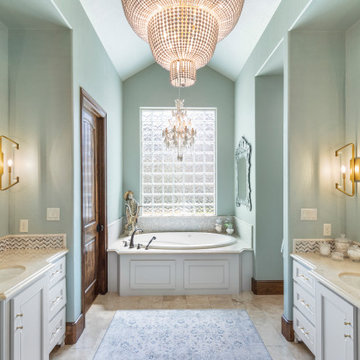
Photo of a large eclectic ensuite bathroom in Houston with green walls, medium hardwood flooring, brown floors, beaded cabinets, grey cabinets, a built-in bath, a walk-in shower, a two-piece toilet, multi-coloured tiles, mosaic tiles, a submerged sink, marble worktops, an open shower, beige worktops, an enclosed toilet, double sinks, a built in vanity unit and a vaulted ceiling.
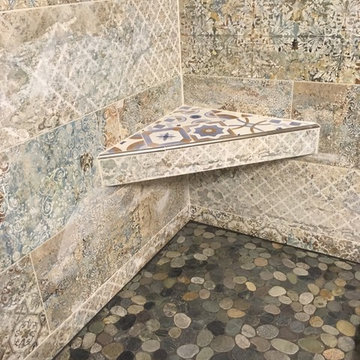
Design ideas for a medium sized mediterranean shower room bathroom in Miami with shaker cabinets, white cabinets, an alcove shower, multi-coloured tiles, cement tiles, multi-coloured walls, medium hardwood flooring, a submerged sink, solid surface worktops, grey floors, a hinged door and black worktops.
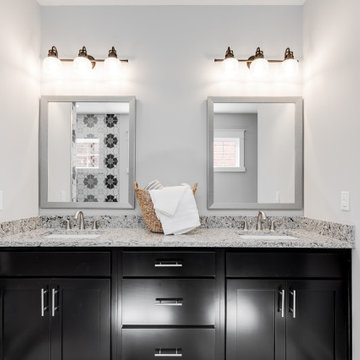
Gorgeous townhouse with stylish black windows, 10 ft. ceilings on the first floor, first-floor guest suite with full bath and 2-car dedicated parking off the alley. Dining area with wainscoting opens into kitchen featuring large, quartz island, soft-close cabinets and stainless steel appliances. Uniquely-located, white, porcelain farmhouse sink overlooks the family room, so you can converse while you clean up! Spacious family room sports linear, contemporary fireplace, built-in bookcases and upgraded wall trim. Drop zone at rear door (with keyless entry) leads out to stamped, concrete patio. Upstairs features 9 ft. ceilings, hall utility room set up for side-by-side washer and dryer, two, large secondary bedrooms with oversized closets and dual sinks in shared full bath. Owner’s suite, with crisp, white wainscoting, has three, oversized windows and two walk-in closets. Owner’s bath has double vanity and large walk-in shower with dual showerheads and floor-to-ceiling glass panel. Home also features attic storage and tankless water heater, as well as abundant recessed lighting and contemporary fixtures throughout.
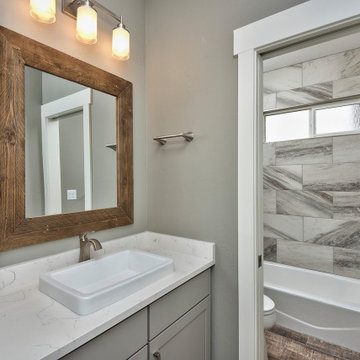
This is an example of a small classic family bathroom in Other with flat-panel cabinets, grey cabinets, a shower/bath combination, a two-piece toilet, multi-coloured tiles, grey walls, medium hardwood flooring, a built-in sink, laminate worktops, brown floors, a shower curtain, white worktops and ceramic tiles.
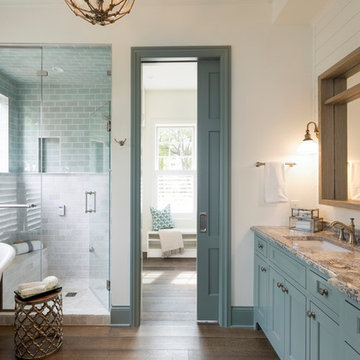
Photos by Spacecrafting Photography
Design ideas for a nautical ensuite bathroom in Minneapolis with recessed-panel cabinets, blue cabinets, a claw-foot bath, an alcove shower, multi-coloured tiles, stone tiles, white walls, medium hardwood flooring, a submerged sink, quartz worktops, brown floors and a hinged door.
Design ideas for a nautical ensuite bathroom in Minneapolis with recessed-panel cabinets, blue cabinets, a claw-foot bath, an alcove shower, multi-coloured tiles, stone tiles, white walls, medium hardwood flooring, a submerged sink, quartz worktops, brown floors and a hinged door.
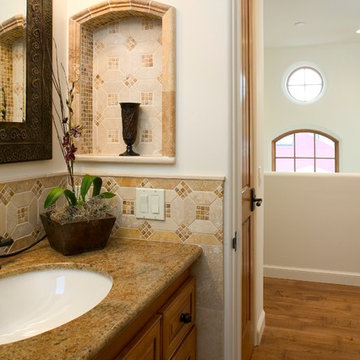
Jim Bartsch Photography
Design ideas for a small mediterranean shower room bathroom in Santa Barbara with a submerged sink, raised-panel cabinets, medium wood cabinets, granite worktops, multi-coloured tiles, white walls and medium hardwood flooring.
Design ideas for a small mediterranean shower room bathroom in Santa Barbara with a submerged sink, raised-panel cabinets, medium wood cabinets, granite worktops, multi-coloured tiles, white walls and medium hardwood flooring.
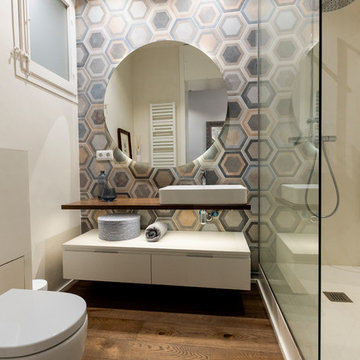
This is an example of a contemporary bathroom in Barcelona with flat-panel cabinets, white cabinets, multi-coloured tiles, white walls, medium hardwood flooring, a vessel sink, wooden worktops, brown floors, a hinged door and brown worktops.

Please visit my website directly by copying and pasting this link directly into your browser: http://www.berensinteriors.com/ to learn more about this project and how we may work together!
The striking custom glass accent tile gives this bathroom a hint of excitement and an interesting balance to the onyx tub deck. Robert Naik Photography.
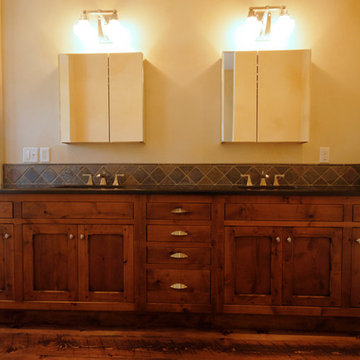
This is an example of a medium sized country ensuite bathroom in Other with shaker cabinets, medium wood cabinets, a freestanding bath, an alcove shower, multi-coloured tiles, slate tiles, beige walls, medium hardwood flooring, a submerged sink, engineered stone worktops, brown floors and a hinged door.
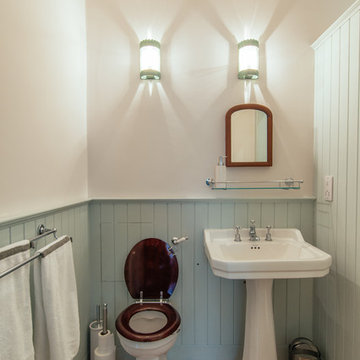
Murdo McDermid
Inspiration for a small traditional ensuite bathroom in Edinburgh with a walk-in shower, multi-coloured tiles, porcelain tiles, green walls, a pedestal sink, a wall mounted toilet and medium hardwood flooring.
Inspiration for a small traditional ensuite bathroom in Edinburgh with a walk-in shower, multi-coloured tiles, porcelain tiles, green walls, a pedestal sink, a wall mounted toilet and medium hardwood flooring.

This spacious walk-in shower feels like it's own room thanks to the single stair entry and generous knee wall, but the partial glass wall keeps it connected to the rest of the room. An Artistic Tile Mosaic Tile adds texture and plenty of color as well
Scott Bergmann Photography
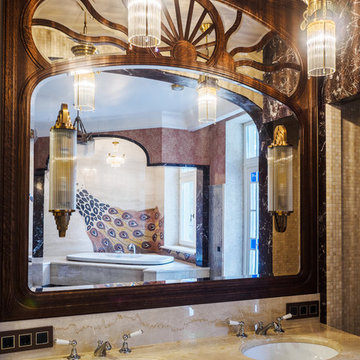
Photo of an expansive eclectic ensuite bathroom in Sacramento with flat-panel cabinets, medium wood cabinets, a built-in bath, a corner shower, multi-coloured tiles, mosaic tiles, orange walls and medium hardwood flooring.
Bathroom with Multi-coloured Tiles and Medium Hardwood Flooring Ideas and Designs
3

 Shelves and shelving units, like ladder shelves, will give you extra space without taking up too much floor space. Also look for wire, wicker or fabric baskets, large and small, to store items under or next to the sink, or even on the wall.
Shelves and shelving units, like ladder shelves, will give you extra space without taking up too much floor space. Also look for wire, wicker or fabric baskets, large and small, to store items under or next to the sink, or even on the wall.  The sink, the mirror, shower and/or bath are the places where you might want the clearest and strongest light. You can use these if you want it to be bright and clear. Otherwise, you might want to look at some soft, ambient lighting in the form of chandeliers, short pendants or wall lamps. You could use accent lighting around your bath in the form to create a tranquil, spa feel, as well.
The sink, the mirror, shower and/or bath are the places where you might want the clearest and strongest light. You can use these if you want it to be bright and clear. Otherwise, you might want to look at some soft, ambient lighting in the form of chandeliers, short pendants or wall lamps. You could use accent lighting around your bath in the form to create a tranquil, spa feel, as well. 