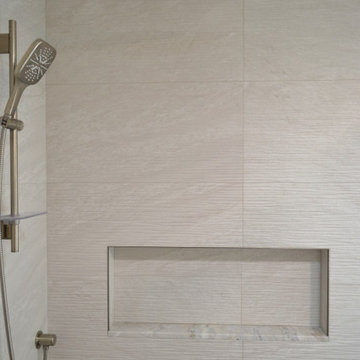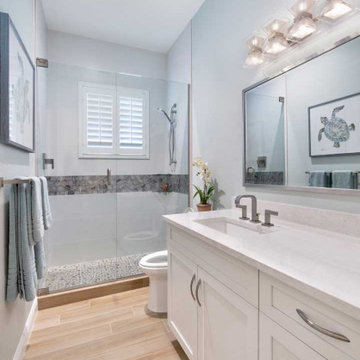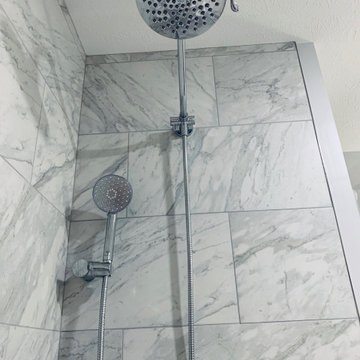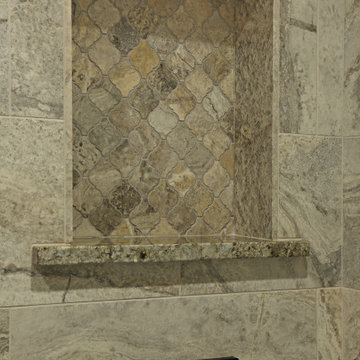Bathroom with Multi-coloured Tiles and Multi-coloured Worktops Ideas and Designs
Refine by:
Budget
Sort by:Popular Today
1 - 20 of 2,515 photos
Item 1 of 3

A fun vibrant shower room in the converted loft of this family home in London.
Design ideas for a small scandinavian bathroom in London with flat-panel cabinets, blue cabinets, a wall mounted toilet, multi-coloured tiles, ceramic tiles, pink walls, ceramic flooring, a wall-mounted sink, terrazzo worktops, multi-coloured floors, multi-coloured worktops, feature lighting and a built in vanity unit.
Design ideas for a small scandinavian bathroom in London with flat-panel cabinets, blue cabinets, a wall mounted toilet, multi-coloured tiles, ceramic tiles, pink walls, ceramic flooring, a wall-mounted sink, terrazzo worktops, multi-coloured floors, multi-coloured worktops, feature lighting and a built in vanity unit.

Custom Surface Solutions (www.css-tile.com) - Owner Craig Thompson (512) 966-8296. This project shows an master bath and bedroom remodel moving shower to tub area and converting shower to walki-n closet, new frameless vanities, LED mirrors, electronic toilet, and miseno plumbing fixtures and sinks.
Shower is 65 x 35 using 12 x 24 porcelain travertine wall tile installed horizontally with aligned tiled and is accented with 9' x 18" herringbone glass accent stripe on the back wall. Walls and shower box are trimmed with Schluter Systems Jolly brushed nickle profile edging. Shower floor is white flat pebble tile. Shower storage consists of a custom 3-shelf shower box with herringbone glass accent. Shelving consists of two Schluter Systems Shelf-N shelves and two Schluter Systems Shelf-E corner shelves.
Bathroom floor is 24 x 24 porcelain travvertine installed using aligned joint pattern. 3 1/2" floor tile wall base with Schluter Jolly brushed nickel profile edge also installed.
Vanity cabinets are Dura Supreme with white gloss finish and soft-close drawers. A matching 30" x 12" over toilet cabint was installed plus a Endura electronic toilet.
Plumbing consists of Misenobrushed nickel shower system with rain shower head and sliding hand-held. Vanity plumbing consists of Miseno brushed nickel single handle faucets and undermount sinks.
Vanity Mirrors are Miseno LED 52 x 36 and 32 x 32.
24" barn door was installed at the bathroom entry and bedroom flooring is 7 x 24 LVP.

Ensuite bathroom in Phoenix with dark wood cabinets, a built-in bath, a built-in shower, multi-coloured tiles, mosaic tiles, beige walls, a vessel sink, multi-coloured floors, a hinged door, multi-coloured worktops and recessed-panel cabinets.

Photo of a large contemporary ensuite bathroom in Other with recessed-panel cabinets, dark wood cabinets, a freestanding bath, a walk-in shower, multi-coloured tiles, porcelain tiles, porcelain flooring, a built-in sink, engineered stone worktops, multi-coloured floors, an open shower, multi-coloured worktops, a wall niche, double sinks and a built in vanity unit.

Photo by Matthew Niemann Photography
This is an example of a contemporary ensuite bathroom in Other with flat-panel cabinets, light wood cabinets, grey tiles, multi-coloured tiles, white tiles, white walls, a submerged sink, multi-coloured worktops, double sinks, a built in vanity unit, a built-in shower, multi-coloured floors, a hinged door, a shower bench and a vaulted ceiling.
This is an example of a contemporary ensuite bathroom in Other with flat-panel cabinets, light wood cabinets, grey tiles, multi-coloured tiles, white tiles, white walls, a submerged sink, multi-coloured worktops, double sinks, a built in vanity unit, a built-in shower, multi-coloured floors, a hinged door, a shower bench and a vaulted ceiling.

Photo of an eclectic ensuite wet room bathroom in Austin with medium wood cabinets, multi-coloured tiles, cork flooring, brown floors, flat-panel cabinets, a claw-foot bath, white walls, a submerged sink, a hinged door and multi-coloured worktops.

Imagery Intelligence, LLC
This is an example of a medium sized classic family bathroom in Dallas with raised-panel cabinets, red cabinets, an alcove shower, an urinal, multi-coloured tiles, white tiles, porcelain tiles, multi-coloured walls, medium hardwood flooring, a built-in sink, tiled worktops, brown floors, a hinged door and multi-coloured worktops.
This is an example of a medium sized classic family bathroom in Dallas with raised-panel cabinets, red cabinets, an alcove shower, an urinal, multi-coloured tiles, white tiles, porcelain tiles, multi-coloured walls, medium hardwood flooring, a built-in sink, tiled worktops, brown floors, a hinged door and multi-coloured worktops.

Master bathroom with an elegant freestanding bathtub underneath a traditional light fixture and finished with varying white & gray patterned tiling in this updated 1940's Custom Cape Ranch. Chevron floor tiling. The classically detailed arched doorways and original wainscot paneling in the living room, dining room, stair hall and bedrooms were kept and refinished, as were the many original red brick fireplaces found in most rooms. These and other Traditional features were kept to balance the contemporary renovations resulting in a Transitional style throughout the home. Large windows and French doors were added to allow ample natural light to enter the home. The mainly white interior enhances this light and brightens a previously dark home.
Architect: T.J. Costello - Hierarchy Architecture + Design, PLLC
Interior Designer: Helena Clunies-Ross

More, more functional and more beautiful master bedroom, bathroom and office space was needed. A small addition allowed for the re-arrangement.
Design ideas for a medium sized classic shower room bathroom in San Francisco with ceramic flooring, recessed-panel cabinets, medium wood cabinets, an alcove shower, multi-coloured tiles, ceramic tiles, a submerged sink, granite worktops, brown floors, a hinged door, multi-coloured worktops, double sinks and a built in vanity unit.
Design ideas for a medium sized classic shower room bathroom in San Francisco with ceramic flooring, recessed-panel cabinets, medium wood cabinets, an alcove shower, multi-coloured tiles, ceramic tiles, a submerged sink, granite worktops, brown floors, a hinged door, multi-coloured worktops, double sinks and a built in vanity unit.

Also in desperate need of a makeover, the guest bathroom underwent a stunning transformation. The old bathtub was replaced with a sizable walk-in shower designed in Neostile Chalk porcelain tile by Happy Floors and Natural Saint Tropez Collection Dusk center border tile from MiR.
For continuity, the shower floor was laid in white Akua pebble tile which complemented the main house floor plank tile, Chale Miele.
Custom white DuraSupreme cabinets with a Homestead door style were topped in Ironsbridge Cambria Quartz and accented with brushed nickel Signature Hardware plumbing selections and accessories. Creating a warm, inviting space, we installed a Silver Leaf light bar by Troy Lighting above the vanity and painted the walls the same soft gray (Sherwin Williams #6204 Sea Salt).

A relaxed farmhouse feel was the goal for this bathroom. Silvery-blue painted cabinets, nature inspired granite countertop, and parquet tile flooring. In the walk-in curbless shower built for aging in place, the accent wall has a custom tile pattern mimicking a quilt, a heated bench, and a rain shower head.

This bathroom remodel was designed by Nicole from our Windham showroom. This remodel features Cabico Essence cabinets with maple wood, Stretto door style (flat panel) and Bonavista (blue paint) finish. This remodel also features LG viatera Quartz countertop with Rococo color and standard edge. This also was used for shelves in the shower. The floor and shower walls is 12” x 24” by Mediterranean with Marmol Venatino color in honed. The shampoo niche is also in the same tile and color but in 2” x 2” size in honed. Other features includes Maax tub in white, Moen chrome faucet, Kohler Caxton white sink, Moen Chrome Showerhead, Moen Chrome Valve Trim, Moen Flara Chrome light fixture, Moen chrome Towel Ring, and Moen chrome double robe hook. The hardware is by Amerock with Chrome Handles and Knobs.

Guest bathroom vanity with mosaic backsplash/wall tile, custom vessel sinks, and marble countertops.
Design ideas for an expansive mediterranean ensuite bathroom in Phoenix with flat-panel cabinets, grey cabinets, a freestanding bath, an alcove shower, a one-piece toilet, multi-coloured tiles, marble tiles, beige walls, marble flooring, a vessel sink, marble worktops, multi-coloured floors, a hinged door, multi-coloured worktops, a wall niche, a single sink, a built in vanity unit and a coffered ceiling.
Design ideas for an expansive mediterranean ensuite bathroom in Phoenix with flat-panel cabinets, grey cabinets, a freestanding bath, an alcove shower, a one-piece toilet, multi-coloured tiles, marble tiles, beige walls, marble flooring, a vessel sink, marble worktops, multi-coloured floors, a hinged door, multi-coloured worktops, a wall niche, a single sink, a built in vanity unit and a coffered ceiling.

All walls of bathroom feature a high gloss porcelain tile. Mirrors are recessed into the tile with made to order lighting that mounts onto the mirrors. Toe kick lighting adds a great night time feature. Custom cabinetry designed and installed to the exact needs of the client.

This is an example of a medium sized traditional family bathroom in Orange County with shaker cabinets, white cabinets, a freestanding bath, a walk-in shower, a one-piece toilet, multi-coloured tiles, marble tiles, pink walls, ceramic flooring, a built-in sink, quartz worktops, multi-coloured floors, a hinged door, multi-coloured worktops, a shower bench, a single sink, a built in vanity unit and wallpapered walls.

New Bath with all new fixtures and large shower area!
This is an example of a classic ensuite bathroom in Columbus with shaker cabinets, brown cabinets, a built-in bath, a two-piece toilet, multi-coloured tiles, ceramic tiles, grey walls, a submerged sink, granite worktops, multi-coloured floors, a hinged door, a shower bench, double sinks, a vaulted ceiling, a corner shower, ceramic flooring, multi-coloured worktops and a built in vanity unit.
This is an example of a classic ensuite bathroom in Columbus with shaker cabinets, brown cabinets, a built-in bath, a two-piece toilet, multi-coloured tiles, ceramic tiles, grey walls, a submerged sink, granite worktops, multi-coloured floors, a hinged door, a shower bench, double sinks, a vaulted ceiling, a corner shower, ceramic flooring, multi-coloured worktops and a built in vanity unit.

French Villa master bathroom features a double vanity with a single sink. Mirrored cabinets with crystal handles add to the glam of the space. A light custom tile surrounds the entire floor.

Download our free ebook, Creating the Ideal Kitchen. DOWNLOAD NOW
A tired primary bathroom, with varying ceiling heights and a beige-on-beige color scheme, was screaming for love. Squaring the room and adding natural materials erased the memory of the lack luster space and converted it to a bright and welcoming spa oasis. The home was a new build in 2005 and it looked like all the builder’s material choices remained. The client was clear on their design direction but were challenged by the differing ceiling heights and were looking to hire a design-build firm that could resolve that issue.
This local Glen Ellyn couple found us on Instagram (@kitchenstudioge, follow us ?). They loved our designs and felt like we fit their style. They requested a full primary bath renovation to include a large shower, soaking tub, double vanity with storage options, and heated floors. The wife also really wanted a separate make-up vanity. The biggest challenge presented to us was to architecturally marry the various ceiling heights and deliver a streamlined design.
The existing layout worked well for the couple, so we kept everything in place, except we enlarged the shower and replaced the built-in tub with a lovely free-standing model. We also added a sitting make-up vanity. We were able to eliminate the awkward ceiling lines by extending all the walls to the highest level. Then, to accommodate the sprinklers and HVAC, lowered the ceiling height over the entrance and shower area which then opens to the 2-story vanity and tub area. Very dramatic!
This high-end home deserved high-end fixtures. The homeowners also quickly realized they loved the look of natural marble and wanted to use as much of it as possible in their new bath. They chose a marble slab from the stone yard for the countertops and back splash, and we found complimentary marble tile for the shower. The homeowners also liked the idea of mixing metals in their new posh bathroom and loved the look of black, gold, and chrome.
Although our clients were very clear on their style, they were having a difficult time pulling it all together and envisioning the final product. As interior designers it is our job to translate and elevate our clients’ ideas into a deliverable design. We presented the homeowners with mood boards and 3D renderings of our modern, clean, white marble design. Since the color scheme was relatively neutral, at the homeowner’s request, we decided to add of interest with the patterns and shapes in the room.
We were first inspired by the shower floor tile with its circular/linear motif. We designed the cabinetry, floor and wall tiles, mirrors, cabinet pulls, and wainscoting to have a square or rectangular shape, and then to create interest we added perfectly placed circles to contrast with the rectangular shapes. The globe shaped chandelier against the square wall trim is a delightful yet subtle juxtaposition.
The clients were overjoyed with our interpretation of their vision and impressed with the level of detail we brought to the project. It’s one thing to know how you want a space to look, but it takes a special set of skills to create the design and see it thorough to implementation. Could hiring The Kitchen Studio be the first step to making your home dreams come to life?

Design ideas for an expansive classic ensuite bathroom in Boston with recessed-panel cabinets, distressed cabinets, a freestanding bath, a double shower, a one-piece toilet, multi-coloured tiles, marble tiles, multi-coloured walls, marble flooring, a submerged sink, quartz worktops, multi-coloured floors, a hinged door, multi-coloured worktops, an enclosed toilet, double sinks, a built in vanity unit, a vaulted ceiling and wallpapered walls.

European-inspired compact bathroom, high rain glass window and spray foam insulation, travertine tile, wall-mounted towel warmer radiator, folding-frameless-two-thirds glass tub enclosure, digital shower controls, articulating showerhead, custom configured vanity, heated floor, feature-laden medicine cabinet and semi-recessed cabinet over the stool.
Bathroom with Multi-coloured Tiles and Multi-coloured Worktops Ideas and Designs
1

 Shelves and shelving units, like ladder shelves, will give you extra space without taking up too much floor space. Also look for wire, wicker or fabric baskets, large and small, to store items under or next to the sink, or even on the wall.
Shelves and shelving units, like ladder shelves, will give you extra space without taking up too much floor space. Also look for wire, wicker or fabric baskets, large and small, to store items under or next to the sink, or even on the wall.  The sink, the mirror, shower and/or bath are the places where you might want the clearest and strongest light. You can use these if you want it to be bright and clear. Otherwise, you might want to look at some soft, ambient lighting in the form of chandeliers, short pendants or wall lamps. You could use accent lighting around your bath in the form to create a tranquil, spa feel, as well.
The sink, the mirror, shower and/or bath are the places where you might want the clearest and strongest light. You can use these if you want it to be bright and clear. Otherwise, you might want to look at some soft, ambient lighting in the form of chandeliers, short pendants or wall lamps. You could use accent lighting around your bath in the form to create a tranquil, spa feel, as well. 