Bathroom with Multi-coloured Tiles and Quartz Worktops Ideas and Designs
Refine by:
Budget
Sort by:Popular Today
1 - 20 of 2,737 photos
Item 1 of 3

Wood cabinetry, earthy tile, and a neutral wall color create a lovely sanctuary out of this compact bathroom.
Design ideas for a small classic bathroom in San Francisco with shaker cabinets, medium wood cabinets, an alcove bath, a shower/bath combination, a two-piece toilet, multi-coloured tiles, beige walls, porcelain flooring, a submerged sink, quartz worktops, beige floors, a sliding door, beige worktops, a single sink and a built in vanity unit.
Design ideas for a small classic bathroom in San Francisco with shaker cabinets, medium wood cabinets, an alcove bath, a shower/bath combination, a two-piece toilet, multi-coloured tiles, beige walls, porcelain flooring, a submerged sink, quartz worktops, beige floors, a sliding door, beige worktops, a single sink and a built in vanity unit.

Bath needed an update after 20+ years. Narrow bath room with full tub and shower. Quartzite countertop called Taj Mahal with the brushed gold fixtures.

Custom master bathroom with freestanding tub in large curbless shower, tile flooring, and a double vanity.
Photo of a medium sized classic ensuite bathroom with recessed-panel cabinets, grey cabinets, a freestanding bath, a built-in shower, a one-piece toilet, multi-coloured tiles, porcelain tiles, white walls, porcelain flooring, an integrated sink, quartz worktops, white floors, a hinged door, multi-coloured worktops, an enclosed toilet, double sinks and a built in vanity unit.
Photo of a medium sized classic ensuite bathroom with recessed-panel cabinets, grey cabinets, a freestanding bath, a built-in shower, a one-piece toilet, multi-coloured tiles, porcelain tiles, white walls, porcelain flooring, an integrated sink, quartz worktops, white floors, a hinged door, multi-coloured worktops, an enclosed toilet, double sinks and a built in vanity unit.
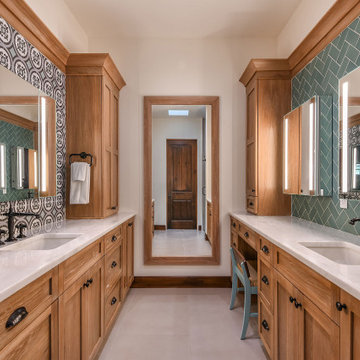
Master bath with his and her sinks and cabinetry
Large mediterranean ensuite bathroom in Orlando with recessed-panel cabinets, distressed cabinets, multi-coloured tiles, porcelain tiles, white walls, porcelain flooring, a submerged sink, quartz worktops, grey floors, white worktops, a single sink and a built in vanity unit.
Large mediterranean ensuite bathroom in Orlando with recessed-panel cabinets, distressed cabinets, multi-coloured tiles, porcelain tiles, white walls, porcelain flooring, a submerged sink, quartz worktops, grey floors, white worktops, a single sink and a built in vanity unit.

Inspiration for a large traditional ensuite bathroom in Boston with recessed-panel cabinets, distressed cabinets, a freestanding bath, a double shower, a one-piece toilet, multi-coloured tiles, marble tiles, multi-coloured walls, marble flooring, a submerged sink, quartz worktops, multi-coloured floors, a hinged door, multi-coloured worktops, an enclosed toilet, double sinks, a built in vanity unit, a vaulted ceiling and wallpapered walls.
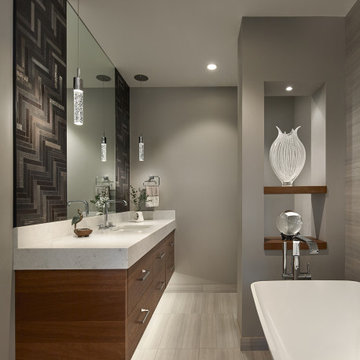
EBCON Corporation, Redwood City, California, 2020 Regional CotY Award Winner, Residential Bath Over $100,000
Inspiration for a medium sized traditional ensuite bathroom in San Francisco with flat-panel cabinets, medium wood cabinets, a freestanding bath, a built-in shower, a one-piece toilet, multi-coloured tiles, stone tiles, grey walls, porcelain flooring, a submerged sink, quartz worktops, grey floors, a hinged door, white worktops, a single sink and a floating vanity unit.
Inspiration for a medium sized traditional ensuite bathroom in San Francisco with flat-panel cabinets, medium wood cabinets, a freestanding bath, a built-in shower, a one-piece toilet, multi-coloured tiles, stone tiles, grey walls, porcelain flooring, a submerged sink, quartz worktops, grey floors, a hinged door, white worktops, a single sink and a floating vanity unit.
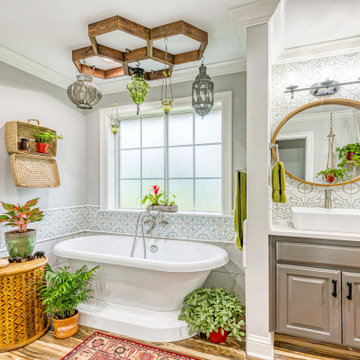
Design ideas for a medium sized bohemian ensuite bathroom in Other with raised-panel cabinets, black cabinets, a freestanding bath, an alcove shower, a two-piece toilet, multi-coloured tiles, porcelain tiles, grey walls, porcelain flooring, a vessel sink, quartz worktops, brown floors, a sliding door and white worktops.

An Architect's bathroom added to the top floor of a beautiful home. Clean lines and cool colors are employed to create a perfect balance of soft and hard. Tile work and cabinetry provide great contrast and ground the space.
Photographer: Dean Birinyi

Bathroom, glass shower, blue vanity, tile floor, small bath, mosaic tile, lighting, hardware
Small classic shower room bathroom in Columbus with freestanding cabinets, blue cabinets, a corner shower, multi-coloured tiles, mosaic tiles, grey walls, a submerged sink, quartz worktops, beige floors and a hinged door.
Small classic shower room bathroom in Columbus with freestanding cabinets, blue cabinets, a corner shower, multi-coloured tiles, mosaic tiles, grey walls, a submerged sink, quartz worktops, beige floors and a hinged door.
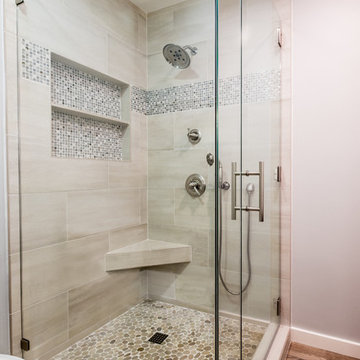
www.vanessamphoto.com
Design ideas for a medium sized traditional shower room bathroom in Orange County with shaker cabinets, dark wood cabinets, a corner shower, multi-coloured tiles, mosaic tiles, porcelain flooring, brown floors, grey walls, a submerged sink and quartz worktops.
Design ideas for a medium sized traditional shower room bathroom in Orange County with shaker cabinets, dark wood cabinets, a corner shower, multi-coloured tiles, mosaic tiles, porcelain flooring, brown floors, grey walls, a submerged sink and quartz worktops.
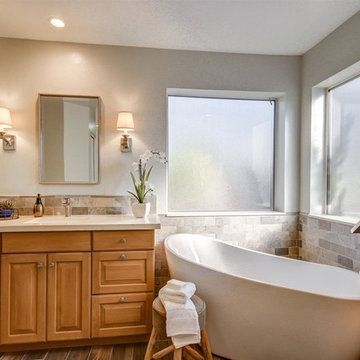
Lister Assister
Medium sized classic ensuite bathroom in Phoenix with raised-panel cabinets, light wood cabinets, a freestanding bath, a corner shower, a one-piece toilet, multi-coloured tiles, porcelain tiles, white walls, porcelain flooring, a submerged sink and quartz worktops.
Medium sized classic ensuite bathroom in Phoenix with raised-panel cabinets, light wood cabinets, a freestanding bath, a corner shower, a one-piece toilet, multi-coloured tiles, porcelain tiles, white walls, porcelain flooring, a submerged sink and quartz worktops.
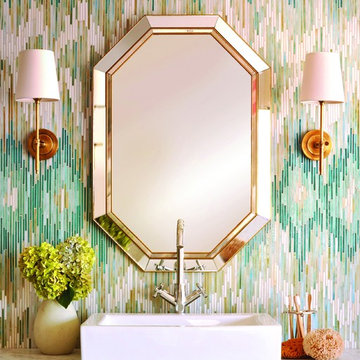
New Ravenna Ikat Series Loom Mosaic shown in Quartz, Aquamarine, Tanzanite and Turquoise
Medium sized contemporary shower room bathroom in San Francisco with open cabinets, a two-piece toilet, beige tiles, green tiles, multi-coloured tiles, white tiles, matchstick tiles, multi-coloured walls, a vessel sink and quartz worktops.
Medium sized contemporary shower room bathroom in San Francisco with open cabinets, a two-piece toilet, beige tiles, green tiles, multi-coloured tiles, white tiles, matchstick tiles, multi-coloured walls, a vessel sink and quartz worktops.

Guest bath remodel Santa Monica, CA
Photo of a small modern shower room bathroom in Los Angeles with beaded cabinets, dark wood cabinets, a walk-in shower, a one-piece toilet, multi-coloured tiles, white walls, light hardwood flooring, a built-in sink and quartz worktops.
Photo of a small modern shower room bathroom in Los Angeles with beaded cabinets, dark wood cabinets, a walk-in shower, a one-piece toilet, multi-coloured tiles, white walls, light hardwood flooring, a built-in sink and quartz worktops.
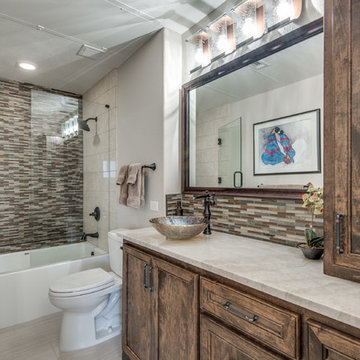
Photos: Shoot2Sell
Inspiration for a small shower room bathroom in Dallas with beaded cabinets, medium wood cabinets, an alcove bath, a shower/bath combination, a two-piece toilet, multi-coloured tiles, mosaic tiles, porcelain flooring, a vessel sink, quartz worktops, beige floors, a hinged door and white worktops.
Inspiration for a small shower room bathroom in Dallas with beaded cabinets, medium wood cabinets, an alcove bath, a shower/bath combination, a two-piece toilet, multi-coloured tiles, mosaic tiles, porcelain flooring, a vessel sink, quartz worktops, beige floors, a hinged door and white worktops.
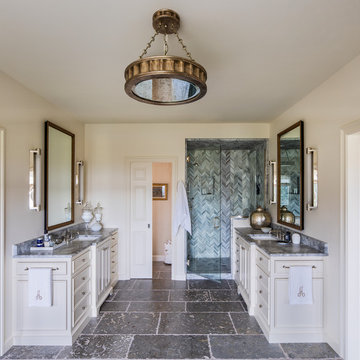
Interior Design by Maison Inc.
Remodel by Charter Construction
Photos by David Papazian
Large traditional ensuite bathroom in Portland with white cabinets, an alcove shower, white walls, a submerged sink, a hinged door, grey worktops, multi-coloured tiles, grey floors, quartz worktops and recessed-panel cabinets.
Large traditional ensuite bathroom in Portland with white cabinets, an alcove shower, white walls, a submerged sink, a hinged door, grey worktops, multi-coloured tiles, grey floors, quartz worktops and recessed-panel cabinets.
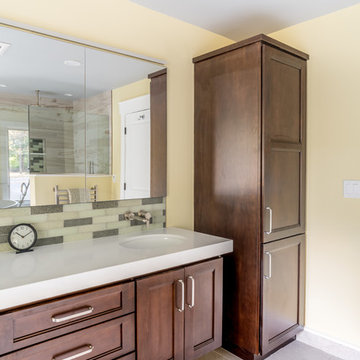
Rich brown cabinets float above the porcelain concrete look floor. The counter top is undisturbed thanks to a wall mounted faucet that flows into an under-mount sink.
- Chris Veith Photography
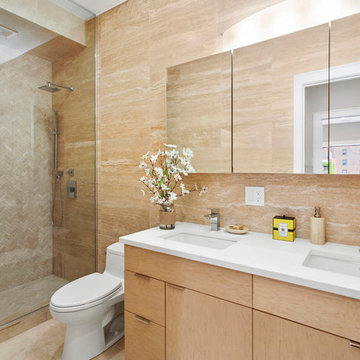
Inspiration for a medium sized modern shower room bathroom in New York with flat-panel cabinets, light wood cabinets, an alcove shower, a one-piece toilet, beige tiles, multi-coloured tiles, ceramic tiles, beige walls, ceramic flooring, a submerged sink, quartz worktops, beige floors and an open shower.

Large traditional ensuite bathroom in Portland with beaded cabinets, light wood cabinets, a freestanding bath, an alcove shower, a one-piece toilet, multi-coloured tiles, marble tiles, white walls, marble flooring, a submerged sink, quartz worktops, multi-coloured floors, a hinged door, multi-coloured worktops, a shower bench, double sinks and a built in vanity unit.
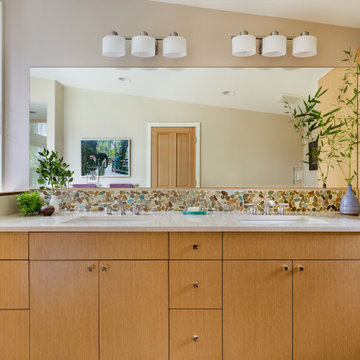
Inspiration for a medium sized contemporary ensuite wet room bathroom in Seattle with flat-panel cabinets, light wood cabinets, a built-in bath, a two-piece toilet, multi-coloured tiles, pebble tiles, beige walls, porcelain flooring, a submerged sink, quartz worktops, beige floors, a hinged door, white worktops and double sinks.

This 1930's Barrington Hills farmhouse was in need of some TLC when it was purchased by this southern family of five who planned to make it their new home. The renovation taken on by Advance Design Studio's designer Scott Christensen and master carpenter Justin Davis included a custom porch, custom built in cabinetry in the living room and children's bedrooms, 2 children's on-suite baths, a guest powder room, a fabulous new master bath with custom closet and makeup area, a new upstairs laundry room, a workout basement, a mud room, new flooring and custom wainscot stairs with planked walls and ceilings throughout the home.
The home's original mechanicals were in dire need of updating, so HVAC, plumbing and electrical were all replaced with newer materials and equipment. A dramatic change to the exterior took place with the addition of a quaint standing seam metal roofed farmhouse porch perfect for sipping lemonade on a lazy hot summer day.
In addition to the changes to the home, a guest house on the property underwent a major transformation as well. Newly outfitted with updated gas and electric, a new stacking washer/dryer space was created along with an updated bath complete with a glass enclosed shower, something the bath did not previously have. A beautiful kitchenette with ample cabinetry space, refrigeration and a sink was transformed as well to provide all the comforts of home for guests visiting at the classic cottage retreat.
The biggest design challenge was to keep in line with the charm the old home possessed, all the while giving the family all the convenience and efficiency of modern functioning amenities. One of the most interesting uses of material was the porcelain "wood-looking" tile used in all the baths and most of the home's common areas. All the efficiency of porcelain tile, with the nostalgic look and feel of worn and weathered hardwood floors. The home’s casual entry has an 8" rustic antique barn wood look porcelain tile in a rich brown to create a warm and welcoming first impression.
Painted distressed cabinetry in muted shades of gray/green was used in the powder room to bring out the rustic feel of the space which was accentuated with wood planked walls and ceilings. Fresh white painted shaker cabinetry was used throughout the rest of the rooms, accentuated by bright chrome fixtures and muted pastel tones to create a calm and relaxing feeling throughout the home.
Custom cabinetry was designed and built by Advance Design specifically for a large 70” TV in the living room, for each of the children’s bedroom’s built in storage, custom closets, and book shelves, and for a mudroom fit with custom niches for each family member by name.
The ample master bath was fitted with double vanity areas in white. A generous shower with a bench features classic white subway tiles and light blue/green glass accents, as well as a large free standing soaking tub nestled under a window with double sconces to dim while relaxing in a luxurious bath. A custom classic white bookcase for plush towels greets you as you enter the sanctuary bath.
Bathroom with Multi-coloured Tiles and Quartz Worktops Ideas and Designs
1

 Shelves and shelving units, like ladder shelves, will give you extra space without taking up too much floor space. Also look for wire, wicker or fabric baskets, large and small, to store items under or next to the sink, or even on the wall.
Shelves and shelving units, like ladder shelves, will give you extra space without taking up too much floor space. Also look for wire, wicker or fabric baskets, large and small, to store items under or next to the sink, or even on the wall.  The sink, the mirror, shower and/or bath are the places where you might want the clearest and strongest light. You can use these if you want it to be bright and clear. Otherwise, you might want to look at some soft, ambient lighting in the form of chandeliers, short pendants or wall lamps. You could use accent lighting around your bath in the form to create a tranquil, spa feel, as well.
The sink, the mirror, shower and/or bath are the places where you might want the clearest and strongest light. You can use these if you want it to be bright and clear. Otherwise, you might want to look at some soft, ambient lighting in the form of chandeliers, short pendants or wall lamps. You could use accent lighting around your bath in the form to create a tranquil, spa feel, as well. 