Bathroom with Multi-coloured Walls and a Built In Vanity Unit Ideas and Designs
Refine by:
Budget
Sort by:Popular Today
161 - 180 of 1,003 photos
Item 1 of 3
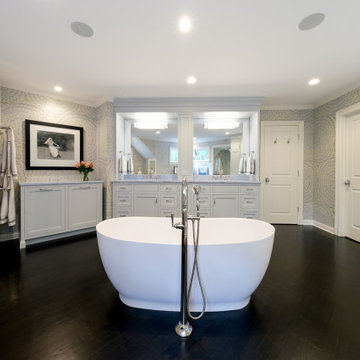
Expansive classic ensuite bathroom in New York with recessed-panel cabinets, grey cabinets, a freestanding bath, a double shower, multi-coloured walls, dark hardwood flooring, a submerged sink, marble worktops, a hinged door, blue worktops, an enclosed toilet, double sinks, a built in vanity unit and wallpapered walls.
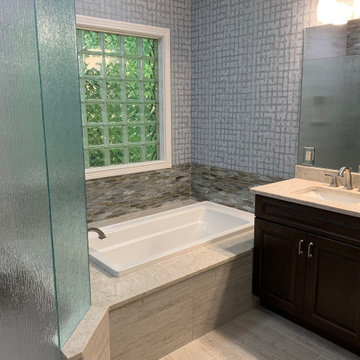
The task was to renovate a dated master bath without changing the original foot print. The client wanted a larger shower, more storage and the removal of a bulky jacuzzi. Sea glass hexagon tiles paired with a silver blue wall paper created a calm sea like mood.
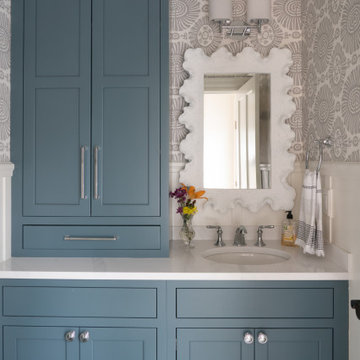
Design ideas for a classic bathroom in Boston with flat-panel cabinets, white cabinets, multi-coloured walls, a built-in sink, engineered stone worktops, white worktops, a single sink and a built in vanity unit.
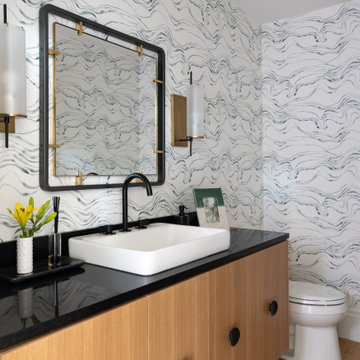
Design ideas for a contemporary shower room bathroom in Dallas with flat-panel cabinets, medium wood cabinets, multi-coloured walls, medium hardwood flooring, a vessel sink, black worktops, a single sink, a built in vanity unit and wallpapered walls.

Design ideas for an expansive classic ensuite bathroom in Boston with recessed-panel cabinets, distressed cabinets, a freestanding bath, a double shower, a one-piece toilet, multi-coloured tiles, marble tiles, multi-coloured walls, marble flooring, a submerged sink, quartz worktops, multi-coloured floors, a hinged door, multi-coloured worktops, an enclosed toilet, double sinks, a built in vanity unit, a vaulted ceiling and wallpapered walls.
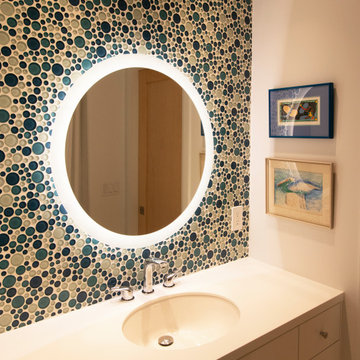
New Modern Lake House: Located on beautiful Glen Lake, this home was designed especially for its environment with large windows maximizing the view toward the lake. The lower awning windows allow lake breezes in, while clerestory windows and skylights bring light in from the south. A back porch and screened porch with a grill and commercial hood provide multiple opportunities to enjoy the setting. Michigan stone forms a band around the base with blue stone paving on each porch. Every room echoes the lake setting with shades of blue and green and contemporary wood veneer cabinetry.
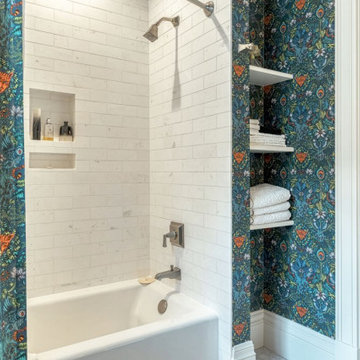
Inspiration for a medium sized classic ensuite wet room bathroom in Cedar Rapids with flat-panel cabinets, brown cabinets, a submerged bath, a one-piece toilet, white tiles, multi-coloured walls, a submerged sink, engineered stone worktops, a hinged door, white worktops, a single sink, a built in vanity unit and a drop ceiling.
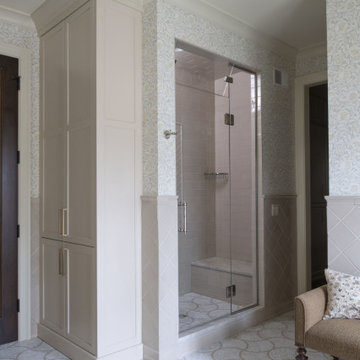
This shower has ample space with a built in bench that is perfect for relaxation. We love how this shower complements the bathroom design and gives the space a spa-like feel.

This master bathroom was designed to create a spa-like feel. We used a soft natural color palette in combination with a bright white used on the clawfoot tub, wainscotting, vanity, and countertop. Topped with oil-rubbed bronze fixtures and hardware.
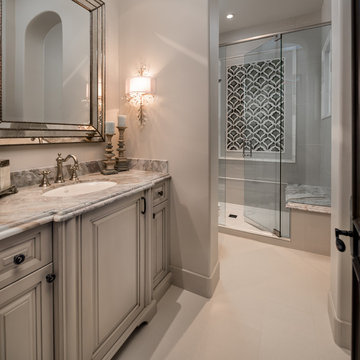
Guest bathroom with a walk-in shower and custom single sink vanity.
Photo of an expansive mediterranean ensuite bathroom in Phoenix with freestanding cabinets, brown cabinets, a freestanding bath, a double shower, a one-piece toilet, grey tiles, porcelain tiles, multi-coloured walls, marble flooring, a vessel sink, granite worktops, multi-coloured floors, a hinged door, beige worktops, a shower bench, a single sink and a built in vanity unit.
Photo of an expansive mediterranean ensuite bathroom in Phoenix with freestanding cabinets, brown cabinets, a freestanding bath, a double shower, a one-piece toilet, grey tiles, porcelain tiles, multi-coloured walls, marble flooring, a vessel sink, granite worktops, multi-coloured floors, a hinged door, beige worktops, a shower bench, a single sink and a built in vanity unit.
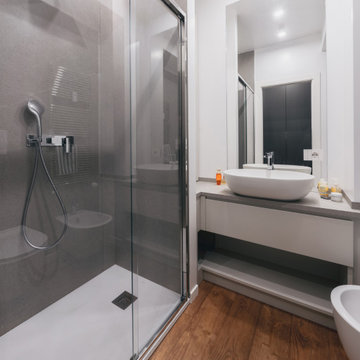
Bagno padronale della camera matrimoniale di colore grigio, caratterizzato da una parete rivestita da lastre in gres porcellanato in corrispondenza della doccia e da una pittura a smalto sulla parete dei sanitari. Il mobile bagno in legno laccato bianco con top grigio è stato realizzato su disegno da un falegname.
Foto di Simone Marulli
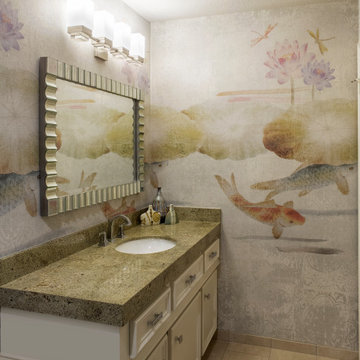
As you make your way upstairs – you’ll catch a glimpse of this stunning Guest Bath. Koi fish and lily pads dance throughout the textural vinyl wall-covering. Adding elegance to the neutral hard surfaces and vanity. The selection of the wall-covering was a bit unexpected - Peggy had originally pulled the sample as a ‘wishful’ thought for the space – but to her surprise, the homeowners were instantly drawn to the design. It is gorgeous, whimsical, and even had fireflies…satisfying the client's love for insects. A perfect compromise!
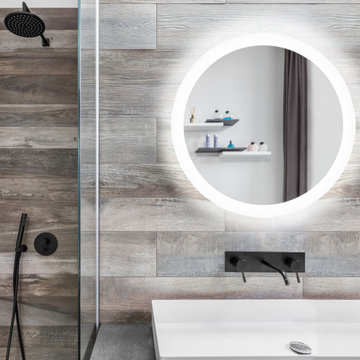
Discover illumination with the custom Forte lighted round mirror.
This is an example of a medium sized contemporary ensuite bathroom in Other with multi-coloured tiles, wood-effect tiles, multi-coloured walls, a vessel sink, a single sink, a corner shower, concrete worktops, a hinged door, grey worktops, a built in vanity unit and wood walls.
This is an example of a medium sized contemporary ensuite bathroom in Other with multi-coloured tiles, wood-effect tiles, multi-coloured walls, a vessel sink, a single sink, a corner shower, concrete worktops, a hinged door, grey worktops, a built in vanity unit and wood walls.
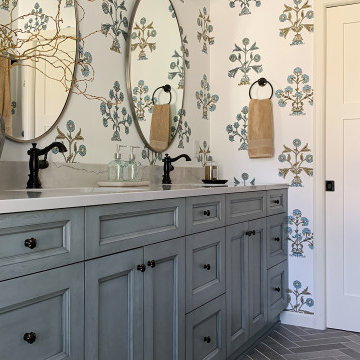
The wallpaper selection perfectly complements the stain on the vanity, creating a design that is on trend and classic.
Inspiration for a large ensuite bathroom in Minneapolis with shaker cabinets, blue cabinets, multi-coloured walls, brick flooring, a submerged sink, engineered stone worktops, grey floors, white worktops, double sinks, a built in vanity unit and wallpapered walls.
Inspiration for a large ensuite bathroom in Minneapolis with shaker cabinets, blue cabinets, multi-coloured walls, brick flooring, a submerged sink, engineered stone worktops, grey floors, white worktops, double sinks, a built in vanity unit and wallpapered walls.
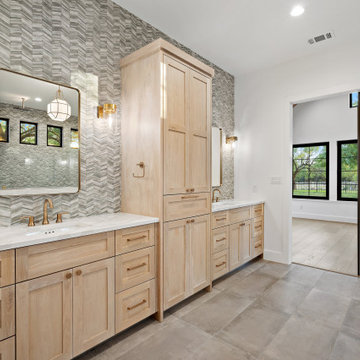
Primary bathroom with beautiful light wood double vanity, built in linen closet, herringbone gray tile wall and clerestory windows to let in light while maintaining privacy.
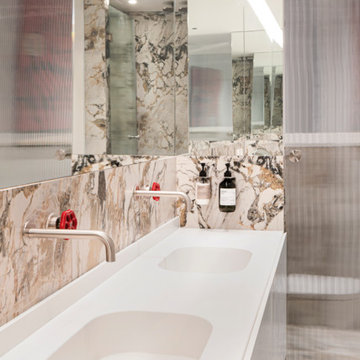
This is an example of a medium sized modern ensuite bathroom in Valencia with freestanding cabinets, white cabinets, a built-in shower, a wall mounted toilet, black and white tiles, multi-coloured walls, porcelain flooring, engineered stone worktops, a hinged door, white worktops, double sinks and a built in vanity unit.
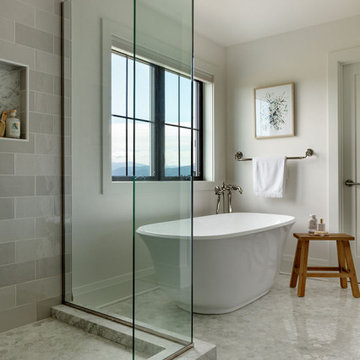
Our Seattle studio designed this stunning 5,000+ square foot Snohomish home to make it comfortable and fun for a wonderful family of six.
On the main level, our clients wanted a mudroom. So we removed an unused hall closet and converted the large full bathroom into a powder room. This allowed for a nice landing space off the garage entrance. We also decided to close off the formal dining room and convert it into a hidden butler's pantry. In the beautiful kitchen, we created a bright, airy, lively vibe with beautiful tones of blue, white, and wood. Elegant backsplash tiles, stunning lighting, and sleek countertops complete the lively atmosphere in this kitchen.
On the second level, we created stunning bedrooms for each member of the family. In the primary bedroom, we used neutral grasscloth wallpaper that adds texture, warmth, and a bit of sophistication to the space creating a relaxing retreat for the couple. We used rustic wood shiplap and deep navy tones to define the boys' rooms, while soft pinks, peaches, and purples were used to make a pretty, idyllic little girls' room.
In the basement, we added a large entertainment area with a show-stopping wet bar, a large plush sectional, and beautifully painted built-ins. We also managed to squeeze in an additional bedroom and a full bathroom to create the perfect retreat for overnight guests.
For the decor, we blended in some farmhouse elements to feel connected to the beautiful Snohomish landscape. We achieved this by using a muted earth-tone color palette, warm wood tones, and modern elements. The home is reminiscent of its spectacular views – tones of blue in the kitchen, primary bathroom, boys' rooms, and basement; eucalyptus green in the kids' flex space; and accents of browns and rust throughout.
---Project designed by interior design studio Kimberlee Marie Interiors. They serve the Seattle metro area including Seattle, Bellevue, Kirkland, Medina, Clyde Hill, and Hunts Point.
For more about Kimberlee Marie Interiors, see here: https://www.kimberleemarie.com/
To learn more about this project, see here:
https://www.kimberleemarie.com/modern-luxury-home-remodel-snohomish
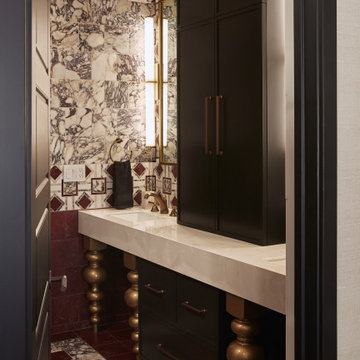
With inspiration taken from ancient Pompeiian bathhouses, this stunning main bathroom is a true gem within this home. Featuring a custom double vanity sink made with white porcelain and over-sized turned legs painted in a brass finish. There's plenty of storage with the semi-custom modern slim shaker style cabinetry painted in Sherwin Williams Caviar. Solid brass faucets, coordinating mirrors and wall sconces are additional elements that make this space a dream.
Photo: Zeke Ruelas
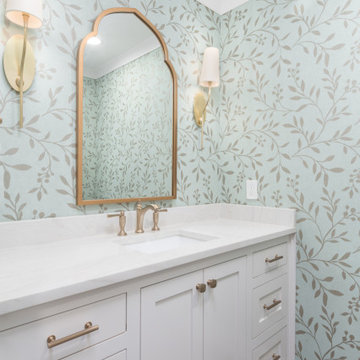
Medium sized traditional shower room bathroom in New Orleans with flat-panel cabinets, white cabinets, a two-piece toilet, white tiles, stone slabs, multi-coloured walls, dark hardwood flooring, a submerged sink, quartz worktops, brown floors, white worktops, a single sink, a built in vanity unit and wallpapered walls.
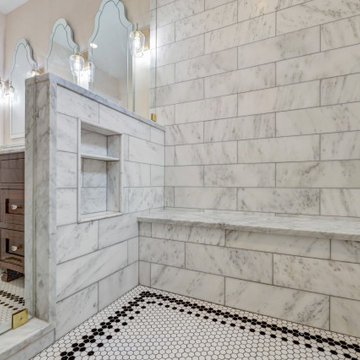
Photo of a large ensuite wet room bathroom in Atlanta with brown cabinets, multi-coloured walls, mosaic tile flooring, double sinks, a built in vanity unit and wallpapered walls.
Bathroom with Multi-coloured Walls and a Built In Vanity Unit Ideas and Designs
9

 Shelves and shelving units, like ladder shelves, will give you extra space without taking up too much floor space. Also look for wire, wicker or fabric baskets, large and small, to store items under or next to the sink, or even on the wall.
Shelves and shelving units, like ladder shelves, will give you extra space without taking up too much floor space. Also look for wire, wicker or fabric baskets, large and small, to store items under or next to the sink, or even on the wall.  The sink, the mirror, shower and/or bath are the places where you might want the clearest and strongest light. You can use these if you want it to be bright and clear. Otherwise, you might want to look at some soft, ambient lighting in the form of chandeliers, short pendants or wall lamps. You could use accent lighting around your bath in the form to create a tranquil, spa feel, as well.
The sink, the mirror, shower and/or bath are the places where you might want the clearest and strongest light. You can use these if you want it to be bright and clear. Otherwise, you might want to look at some soft, ambient lighting in the form of chandeliers, short pendants or wall lamps. You could use accent lighting around your bath in the form to create a tranquil, spa feel, as well. 