Bathroom with Multi-coloured Walls and Wallpapered Walls Ideas and Designs
Refine by:
Budget
Sort by:Popular Today
161 - 180 of 879 photos
Item 1 of 3
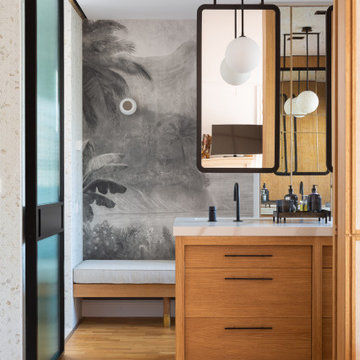
Design ideas for a large contemporary ensuite bathroom in Alicante-Costa Blanca with multi-coloured walls, medium hardwood flooring, a submerged sink, marble worktops, white worktops, a single sink, a built in vanity unit, wallpapered walls, flat-panel cabinets, medium wood cabinets and brown floors.

Boys bathroom with painted cabinetry and white painted wainscoting. Fish motifs in the shower curtain, wallcovering, hardware and shower tile.
Photo of a medium sized traditional family bathroom in Minneapolis with flat-panel cabinets, blue cabinets, an alcove bath, a shower/bath combination, a one-piece toilet, white tiles, ceramic tiles, multi-coloured walls, porcelain flooring, a submerged sink, engineered stone worktops, brown floors, a shower curtain, white worktops, an enclosed toilet, a single sink, a built in vanity unit and wallpapered walls.
Photo of a medium sized traditional family bathroom in Minneapolis with flat-panel cabinets, blue cabinets, an alcove bath, a shower/bath combination, a one-piece toilet, white tiles, ceramic tiles, multi-coloured walls, porcelain flooring, a submerged sink, engineered stone worktops, brown floors, a shower curtain, white worktops, an enclosed toilet, a single sink, a built in vanity unit and wallpapered walls.
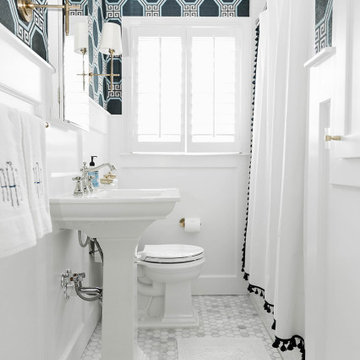
This is an example of a classic shower room bathroom in Atlanta with an alcove bath, a shower/bath combination, multi-coloured walls, mosaic tile flooring, a pedestal sink, white floors, a shower curtain, a single sink and wallpapered walls.
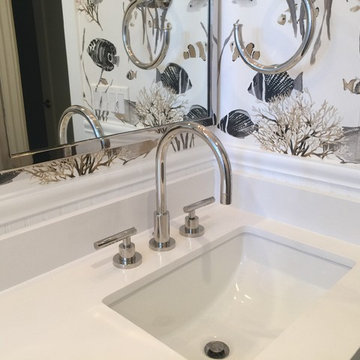
Inspiration for a medium sized beach style family bathroom in San Francisco with recessed-panel cabinets, grey cabinets, an alcove bath, a shower/bath combination, a one-piece toilet, white tiles, multi-coloured walls, a submerged sink, solid surface worktops, multi-coloured floors, a shower curtain, white worktops, metro tiles, marble flooring, a wall niche, double sinks, a built in vanity unit and wallpapered walls.
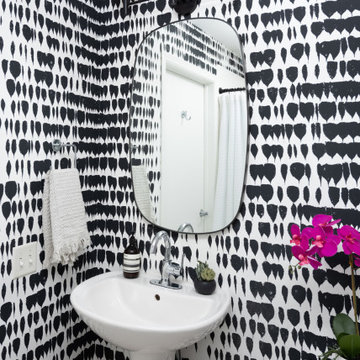
Design ideas for a small contemporary family bathroom in Chicago with an alcove bath, an alcove shower, a one-piece toilet, multi-coloured walls, a pedestal sink, a shower curtain, a single sink, a freestanding vanity unit and wallpapered walls.
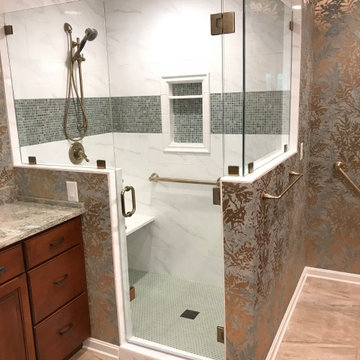
The East louisville Master Bath Remodel was in a patio home in the White Blossom Neighborhood. The hall bath was turned into a half bath and we converted the tub space into the master bath shower . This allowed for more floor space for aging in place as well as the opportunity for his and hers vanities.
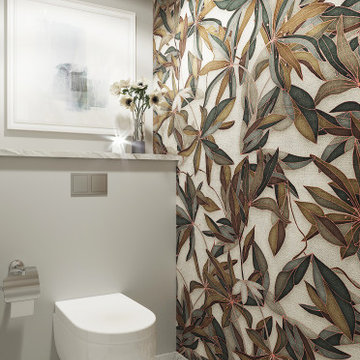
Mediterranean bathroom in Other with freestanding cabinets, brown cabinets, beige tiles, multi-coloured walls, a vessel sink, wooden worktops, brown worktops, double sinks, a built in vanity unit and wallpapered walls.
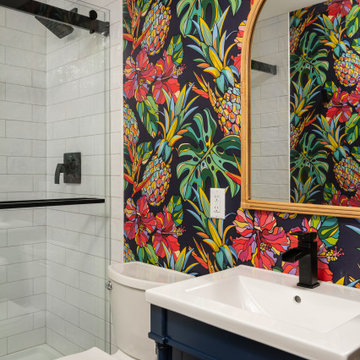
Kirkwood, MO
Designer
Jennifer Chapman
Photographer
Karen Palmer Photography
Our clients wanted to create the ultimate entertaining space. It was important for the basement to have a connection to the outdoors, as this was part of a larger project including their deck and patio. The window at the bar is a double casement that opens super wide to act as a pass-through to the patio space. We also changed up the traditional slider to a pair of custom black metal french doors that really make a statement. The clients wanted the vibe to be fun and modern . The three dimensional tile the sleek electric fireplace create the perfect focal point in the TV room. We utilized the space under the stairs for a small wine room that is temperature controlled. The wine room paired with the wood and cable stair railing creates a beautiful and modern centerpiece to the bar and game area. The bright, floral wallpaper in the bathroom adds a fun touch to a small space. Ultimately, we created the perfect place for this family to hang out with each other for movie nights or invite friends over for both indoor and outdoor entertaining.

Inspiration for a traditional ensuite bathroom in Other with recessed-panel cabinets, light wood cabinets, a freestanding bath, multi-coloured walls, wood-effect flooring, a vessel sink, engineered stone worktops, brown floors, white worktops, double sinks, a built in vanity unit, wainscoting and wallpapered walls.
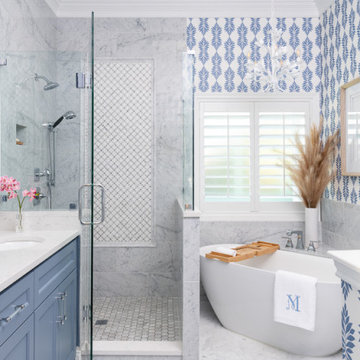
Garden florals and colors were the inspiration for the total renovation and refurnishing of this project. The client wished for a bright and cheerful home to enjoy each day. Each room received fresh appointments and waves of colorful touches in furnishings, art, and window treatments- with plenty of nods to the client’s love for gardening. The bathrooms are the most fun botanical interpretations! The owner’s bath features a Carrera marble shower wall treatment, reminiscent of a sweet flower, along with a foliage-inspired chandelier and wallpaper. The secondary bath is like walking through a colorful rainforest with bold hues extending throughout the room. The plum vanity and Caribbean blue shower accent tile complement the wallpaper perfectly. The entire home flows from room to room with colors that inspire joyful energy. Painted furniture pieces, a multicolored striped settee, and powerful pillow fabrics are just some of the fun items that bring this once understated home into a whole new light!
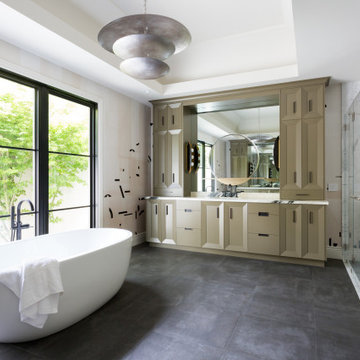
Design ideas for a medium sized contemporary ensuite bathroom in Houston with a freestanding bath, a corner shower, white worktops, a built in vanity unit, wallpapered walls, recessed-panel cabinets, brown cabinets, white tiles, stone slabs, multi-coloured walls, a submerged sink, black floors, a hinged door, a single sink and a drop ceiling.
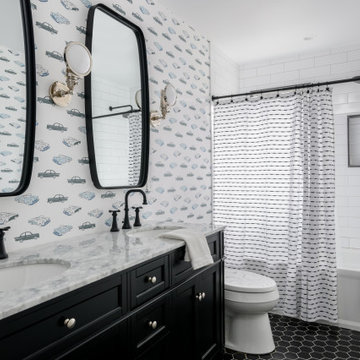
In collaboration with Catherine Rose Design & CO. we completed a full home remodel and addition in Westfield, NJ.
Design ideas for a medium sized traditional family bathroom in New York with shaker cabinets, black cabinets, an alcove bath, a shower/bath combination, a one-piece toilet, white tiles, ceramic tiles, multi-coloured walls, porcelain flooring, a submerged sink, quartz worktops, black floors, a shower curtain, grey worktops, double sinks, a freestanding vanity unit and wallpapered walls.
Design ideas for a medium sized traditional family bathroom in New York with shaker cabinets, black cabinets, an alcove bath, a shower/bath combination, a one-piece toilet, white tiles, ceramic tiles, multi-coloured walls, porcelain flooring, a submerged sink, quartz worktops, black floors, a shower curtain, grey worktops, double sinks, a freestanding vanity unit and wallpapered walls.

Inspiration for a medium sized traditional bathroom in San Francisco with medium wood cabinets, an alcove bath, grey tiles, stone tiles, multi-coloured walls, limestone flooring, a submerged sink, marble worktops, grey floors, a hinged door, grey worktops, a wall niche, double sinks, a built in vanity unit and wallpapered walls.

We juxtaposed bold colors and contemporary furnishings with the early twentieth-century interior architecture for this four-level Pacific Heights Edwardian. The home's showpiece is the living room, where the walls received a rich coat of blackened teal blue paint with a high gloss finish, while the high ceiling is painted off-white with violet undertones. Against this dramatic backdrop, we placed a streamlined sofa upholstered in an opulent navy velour and companioned it with a pair of modern lounge chairs covered in raspberry mohair. An artisanal wool and silk rug in indigo, wine, and smoke ties the space together.
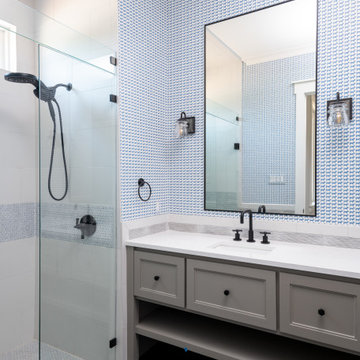
Inspiration for a medium sized farmhouse family bathroom in Dallas with shaker cabinets, grey cabinets, an alcove shower, multi-coloured tiles, porcelain tiles, multi-coloured walls, ceramic flooring, a submerged sink, engineered stone worktops, blue floors, a hinged door, white worktops, a single sink, a built in vanity unit and wallpapered walls.
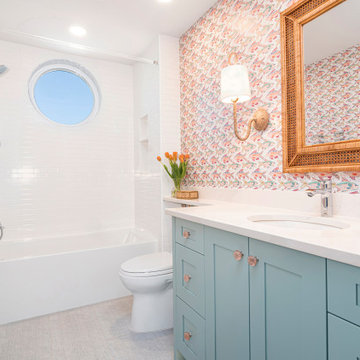
A colorful bathroom for the grandkids! Includes bright wallpaper, aqua blue cabinetry and a tile floor to withstand the splashing from the bathtub!
Photo of a medium sized nautical family bathroom in Miami with shaker cabinets, turquoise cabinets, a built-in bath, a shower/bath combination, a one-piece toilet, white tiles, metro tiles, multi-coloured walls, porcelain flooring, a submerged sink, engineered stone worktops, beige floors, a shower curtain, white worktops, a wall niche, a single sink, a built in vanity unit and wallpapered walls.
Photo of a medium sized nautical family bathroom in Miami with shaker cabinets, turquoise cabinets, a built-in bath, a shower/bath combination, a one-piece toilet, white tiles, metro tiles, multi-coloured walls, porcelain flooring, a submerged sink, engineered stone worktops, beige floors, a shower curtain, white worktops, a wall niche, a single sink, a built in vanity unit and wallpapered walls.
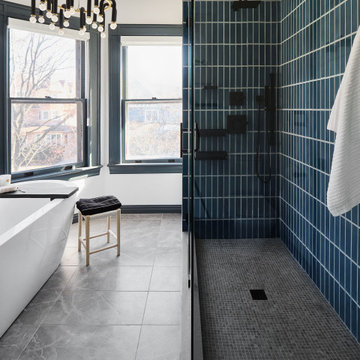
Modern bathroom in New York with a claw-foot bath, a shower/bath combination, white tiles, cement tiles, multi-coloured walls, ceramic flooring, a vessel sink, a shower curtain, a single sink, a freestanding vanity unit and wallpapered walls.

An original 1930’s English Tudor with only 2 bedrooms and 1 bath spanning about 1730 sq.ft. was purchased by a family with 2 amazing young kids, we saw the potential of this property to become a wonderful nest for the family to grow.
The plan was to reach a 2550 sq. ft. home with 4 bedroom and 4 baths spanning over 2 stories.
With continuation of the exiting architectural style of the existing home.
A large 1000sq. ft. addition was constructed at the back portion of the house to include the expended master bedroom and a second-floor guest suite with a large observation balcony overlooking the mountains of Angeles Forest.
An L shape staircase leading to the upstairs creates a moment of modern art with an all white walls and ceilings of this vaulted space act as a picture frame for a tall window facing the northern mountains almost as a live landscape painting that changes throughout the different times of day.
Tall high sloped roof created an amazing, vaulted space in the guest suite with 4 uniquely designed windows extruding out with separate gable roof above.
The downstairs bedroom boasts 9’ ceilings, extremely tall windows to enjoy the greenery of the backyard, vertical wood paneling on the walls add a warmth that is not seen very often in today’s new build.
The master bathroom has a showcase 42sq. walk-in shower with its own private south facing window to illuminate the space with natural morning light. A larger format wood siding was using for the vanity backsplash wall and a private water closet for privacy.
In the interior reconfiguration and remodel portion of the project the area serving as a family room was transformed to an additional bedroom with a private bath, a laundry room and hallway.
The old bathroom was divided with a wall and a pocket door into a powder room the leads to a tub room.
The biggest change was the kitchen area, as befitting to the 1930’s the dining room, kitchen, utility room and laundry room were all compartmentalized and enclosed.
We eliminated all these partitions and walls to create a large open kitchen area that is completely open to the vaulted dining room. This way the natural light the washes the kitchen in the morning and the rays of sun that hit the dining room in the afternoon can be shared by the two areas.
The opening to the living room remained only at 8’ to keep a division of space.
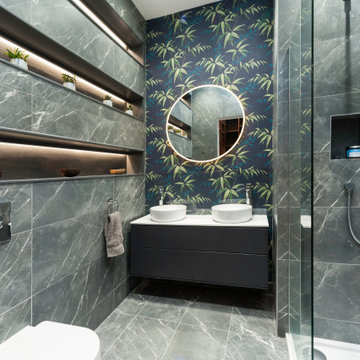
Inspiration for a contemporary bathroom in Edinburgh with flat-panel cabinets, grey cabinets, a wall mounted toilet, grey tiles, multi-coloured walls, a vessel sink, grey floors, an open shower, white worktops, a wall niche, double sinks, a floating vanity unit and wallpapered walls.
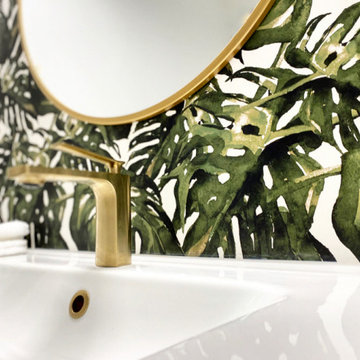
Before photo at the end! This was a 1970's, never updated bathroom that was brought into the 21st Century! One incredible wall of Monstera wallpaper adds such a bold pop of style that the rest of the small space needed to be very subtle. White walls black penny tile flooring and brass accents brought it all together beautifully!
Bathroom with Multi-coloured Walls and Wallpapered Walls Ideas and Designs
9

 Shelves and shelving units, like ladder shelves, will give you extra space without taking up too much floor space. Also look for wire, wicker or fabric baskets, large and small, to store items under or next to the sink, or even on the wall.
Shelves and shelving units, like ladder shelves, will give you extra space without taking up too much floor space. Also look for wire, wicker or fabric baskets, large and small, to store items under or next to the sink, or even on the wall.  The sink, the mirror, shower and/or bath are the places where you might want the clearest and strongest light. You can use these if you want it to be bright and clear. Otherwise, you might want to look at some soft, ambient lighting in the form of chandeliers, short pendants or wall lamps. You could use accent lighting around your bath in the form to create a tranquil, spa feel, as well.
The sink, the mirror, shower and/or bath are the places where you might want the clearest and strongest light. You can use these if you want it to be bright and clear. Otherwise, you might want to look at some soft, ambient lighting in the form of chandeliers, short pendants or wall lamps. You could use accent lighting around your bath in the form to create a tranquil, spa feel, as well. 