Bathroom with Multi-coloured Worktops and Pink Worktops Ideas and Designs
Refine by:
Budget
Sort by:Popular Today
161 - 180 of 14,656 photos
Item 1 of 3
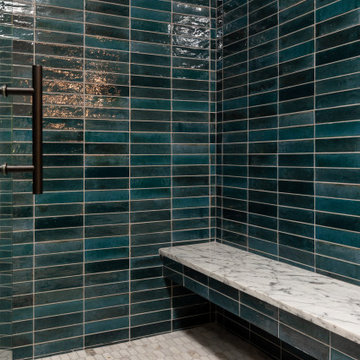
Design ideas for a classic ensuite bathroom in Kansas City with recessed-panel cabinets, light wood cabinets, a walk-in shower, blue tiles, porcelain tiles, blue walls, marble flooring, a built-in sink, marble worktops, multi-coloured floors, a hinged door, multi-coloured worktops, a shower bench, double sinks and a freestanding vanity unit.
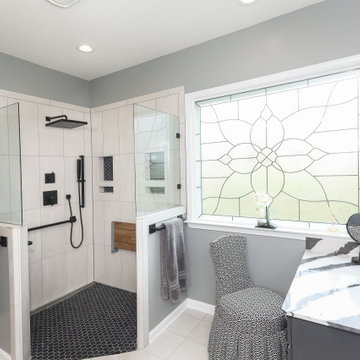
With an emphasis on functional aging-in-place that is also stylish, this Amherst Master Bath makes a statement with bold Cambria Bentley quartz tops and Delta Faucet fixtures paired with must-have curbless shower, seat, grab bars, and dual rain can and hand showering for ease of use.
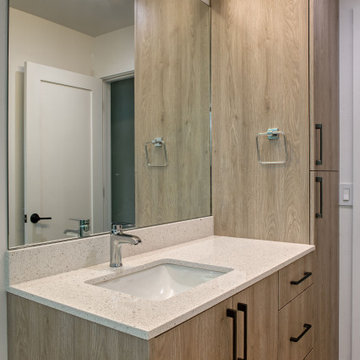
This custom vanity and linen closet (Bellmont Cabinetry - Coastal slab door) gives you just the right amount of storage space. Seen here is also the Caesarstone - Ocean Foam quartz countertop.

This is an example of a large classic ensuite wet room bathroom in Los Angeles with light wood cabinets, a freestanding bath, a one-piece toilet, grey tiles, marble tiles, white walls, limestone flooring, a submerged sink, marble worktops, white floors, a hinged door, multi-coloured worktops, double sinks, a built in vanity unit and flat-panel cabinets.
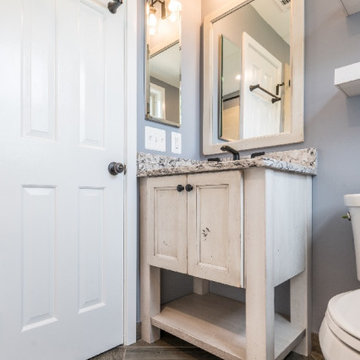
This cozy rustic bathroom remodel in Arlington, VA is a space to enjoy. The floating shelves along with farmhouse style vanity and mirror finish off the cozy space.
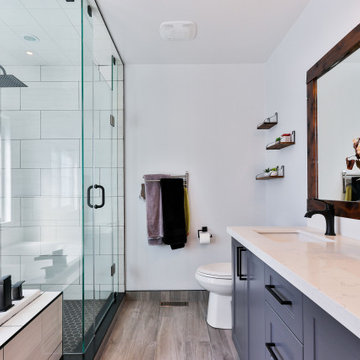
This is an example of a traditional ensuite bathroom in Houston with shaker cabinets, grey cabinets, a built-in bath, an alcove shower, white tiles, white walls, wood-effect flooring, a submerged sink, brown floors, a hinged door, multi-coloured worktops, double sinks and a built in vanity unit.
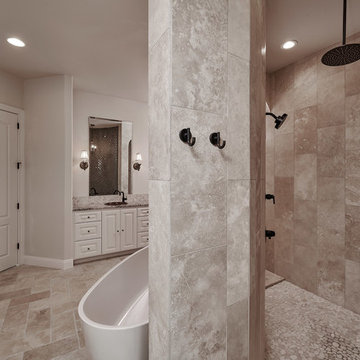
Photo of a medium sized traditional ensuite bathroom in Austin with shaker cabinets, distressed cabinets, a freestanding bath, a walk-in shower, a two-piece toilet, white tiles, ceramic tiles, beige walls, ceramic flooring, a vessel sink, granite worktops, grey floors, an open shower and multi-coloured worktops.
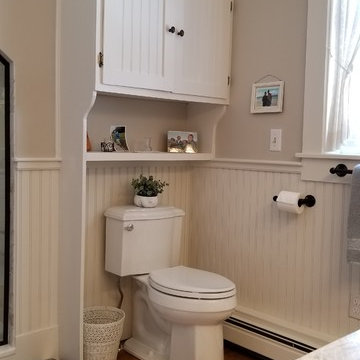
White beadboard wainscoting gives a warm country feel to this bathroom.
Design ideas for a small country shower room bathroom in Boston with shaker cabinets, white cabinets, an alcove shower, a two-piece toilet, beige walls, medium hardwood flooring, a submerged sink, quartz worktops, brown floors, a hinged door and multi-coloured worktops.
Design ideas for a small country shower room bathroom in Boston with shaker cabinets, white cabinets, an alcove shower, a two-piece toilet, beige walls, medium hardwood flooring, a submerged sink, quartz worktops, brown floors, a hinged door and multi-coloured worktops.
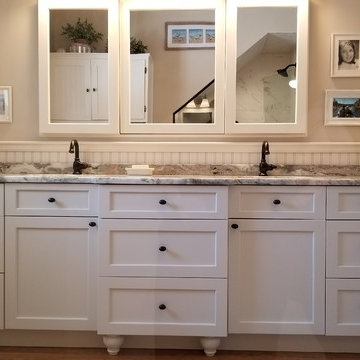
The double vanity has capacious storage in nine drawers, two tip-out trays, and two cabinets. Decorative feet add an elegant touch to the cabinetry.
Small rural shower room bathroom in Boston with shaker cabinets, white cabinets, an alcove shower, a two-piece toilet, beige walls, medium hardwood flooring, a submerged sink, quartz worktops, brown floors, a hinged door and multi-coloured worktops.
Small rural shower room bathroom in Boston with shaker cabinets, white cabinets, an alcove shower, a two-piece toilet, beige walls, medium hardwood flooring, a submerged sink, quartz worktops, brown floors, a hinged door and multi-coloured worktops.
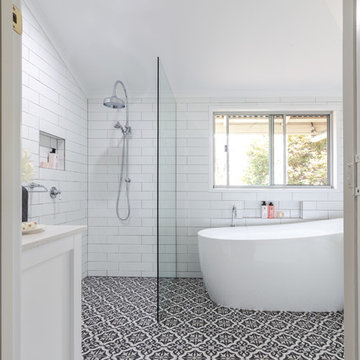
Shanna Driussi ~ Northern Rivers Bathroom Renovations
Medium sized rural ensuite bathroom in Other with shaker cabinets, white cabinets, a freestanding bath, a walk-in shower, white tiles, ceramic tiles, white walls, ceramic flooring, a vessel sink, engineered stone worktops, multi-coloured floors, an open shower and multi-coloured worktops.
Medium sized rural ensuite bathroom in Other with shaker cabinets, white cabinets, a freestanding bath, a walk-in shower, white tiles, ceramic tiles, white walls, ceramic flooring, a vessel sink, engineered stone worktops, multi-coloured floors, an open shower and multi-coloured worktops.
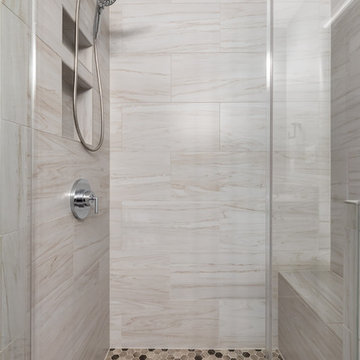
Renee Alexander
Inspiration for a medium sized traditional ensuite bathroom in DC Metro with flat-panel cabinets, brown cabinets, a built-in shower, a two-piece toilet, beige tiles, porcelain tiles, grey walls, porcelain flooring, a submerged sink, engineered stone worktops, beige floors, a hinged door and multi-coloured worktops.
Inspiration for a medium sized traditional ensuite bathroom in DC Metro with flat-panel cabinets, brown cabinets, a built-in shower, a two-piece toilet, beige tiles, porcelain tiles, grey walls, porcelain flooring, a submerged sink, engineered stone worktops, beige floors, a hinged door and multi-coloured worktops.
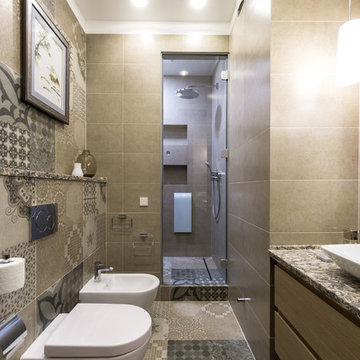
фото: Виктор Чернышов
Inspiration for a medium sized contemporary shower room bathroom in Moscow with flat-panel cabinets, medium wood cabinets, an alcove shower, a bidet, brown tiles, porcelain tiles, porcelain flooring, a vessel sink, solid surface worktops, brown floors, a hinged door and multi-coloured worktops.
Inspiration for a medium sized contemporary shower room bathroom in Moscow with flat-panel cabinets, medium wood cabinets, an alcove shower, a bidet, brown tiles, porcelain tiles, porcelain flooring, a vessel sink, solid surface worktops, brown floors, a hinged door and multi-coloured worktops.
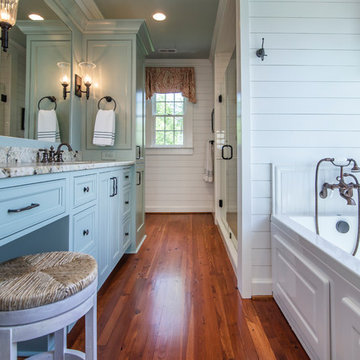
This Jack and Jill master bathroom is a very unique space. The painted cabinets are different than the others used in the house but they still have a traditional/transitional style. The shiplap throughout the house gives the whole house a sense of unity.
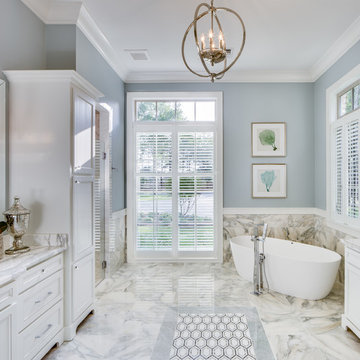
www.farmerpaynearchitects.com
Inspiration for a classic ensuite bathroom in New Orleans with recessed-panel cabinets, white cabinets, a freestanding bath, multi-coloured tiles, blue walls, multi-coloured floors and multi-coloured worktops.
Inspiration for a classic ensuite bathroom in New Orleans with recessed-panel cabinets, white cabinets, a freestanding bath, multi-coloured tiles, blue walls, multi-coloured floors and multi-coloured worktops.

The Home Aesthetic
Design ideas for a large country ensuite bathroom in Indianapolis with shaker cabinets, brown cabinets, a freestanding bath, a corner shower, a one-piece toilet, white tiles, ceramic tiles, white walls, ceramic flooring, a built-in sink, marble worktops, multi-coloured floors, a hinged door and multi-coloured worktops.
Design ideas for a large country ensuite bathroom in Indianapolis with shaker cabinets, brown cabinets, a freestanding bath, a corner shower, a one-piece toilet, white tiles, ceramic tiles, white walls, ceramic flooring, a built-in sink, marble worktops, multi-coloured floors, a hinged door and multi-coloured worktops.
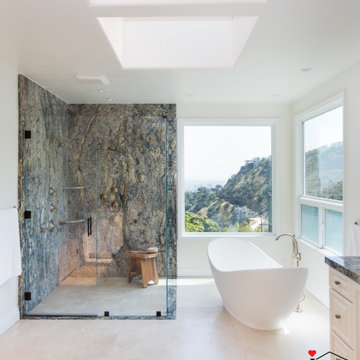
Photo of a large mediterranean ensuite bathroom in Los Angeles with beaded cabinets, beige cabinets, a freestanding bath, a built-in shower, a one-piece toilet, multi-coloured tiles, stone slabs, white walls, travertine flooring, a built-in sink, granite worktops, beige floors, a hinged door, multi-coloured worktops, an enclosed toilet, double sinks and a built in vanity unit.

This is an example of a classic ensuite wet room bathroom in Orange County with brown cabinets, a freestanding bath, beige walls, marble flooring, a submerged sink, marble worktops, multi-coloured floors, a hinged door, multi-coloured worktops, double sinks, a built in vanity unit and recessed-panel cabinets.
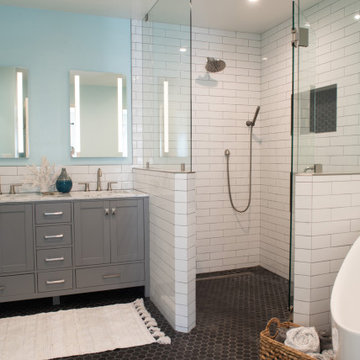
Design ideas for a medium sized nautical ensuite bathroom in San Diego with grey cabinets, a freestanding bath, a built-in shower, white tiles, blue walls, mosaic tile flooring, a built-in sink, marble worktops, black floors, a hinged door, multi-coloured worktops, an enclosed toilet, double sinks and a freestanding vanity unit.

Download our free ebook, Creating the Ideal Kitchen. DOWNLOAD NOW
A tired primary bathroom, with varying ceiling heights and a beige-on-beige color scheme, was screaming for love. Squaring the room and adding natural materials erased the memory of the lack luster space and converted it to a bright and welcoming spa oasis. The home was a new build in 2005 and it looked like all the builder’s material choices remained. The client was clear on their design direction but were challenged by the differing ceiling heights and were looking to hire a design-build firm that could resolve that issue.
This local Glen Ellyn couple found us on Instagram (@kitchenstudioge, follow us ?). They loved our designs and felt like we fit their style. They requested a full primary bath renovation to include a large shower, soaking tub, double vanity with storage options, and heated floors. The wife also really wanted a separate make-up vanity. The biggest challenge presented to us was to architecturally marry the various ceiling heights and deliver a streamlined design.
The existing layout worked well for the couple, so we kept everything in place, except we enlarged the shower and replaced the built-in tub with a lovely free-standing model. We also added a sitting make-up vanity. We were able to eliminate the awkward ceiling lines by extending all the walls to the highest level. Then, to accommodate the sprinklers and HVAC, lowered the ceiling height over the entrance and shower area which then opens to the 2-story vanity and tub area. Very dramatic!
This high-end home deserved high-end fixtures. The homeowners also quickly realized they loved the look of natural marble and wanted to use as much of it as possible in their new bath. They chose a marble slab from the stone yard for the countertops and back splash, and we found complimentary marble tile for the shower. The homeowners also liked the idea of mixing metals in their new posh bathroom and loved the look of black, gold, and chrome.
Although our clients were very clear on their style, they were having a difficult time pulling it all together and envisioning the final product. As interior designers it is our job to translate and elevate our clients’ ideas into a deliverable design. We presented the homeowners with mood boards and 3D renderings of our modern, clean, white marble design. Since the color scheme was relatively neutral, at the homeowner’s request, we decided to add of interest with the patterns and shapes in the room.
We were first inspired by the shower floor tile with its circular/linear motif. We designed the cabinetry, floor and wall tiles, mirrors, cabinet pulls, and wainscoting to have a square or rectangular shape, and then to create interest we added perfectly placed circles to contrast with the rectangular shapes. The globe shaped chandelier against the square wall trim is a delightful yet subtle juxtaposition.
The clients were overjoyed with our interpretation of their vision and impressed with the level of detail we brought to the project. It’s one thing to know how you want a space to look, but it takes a special set of skills to create the design and see it thorough to implementation. Could hiring The Kitchen Studio be the first step to making your home dreams come to life?
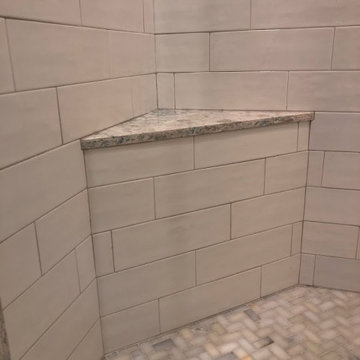
Photo of a medium sized traditional ensuite bathroom in Baltimore with recessed-panel cabinets, white cabinets, an alcove shower, a one-piece toilet, white tiles, metro tiles, blue walls, ceramic flooring, a submerged sink, engineered stone worktops, grey floors, a hinged door, multi-coloured worktops, a shower bench, double sinks and a freestanding vanity unit.
Bathroom with Multi-coloured Worktops and Pink Worktops Ideas and Designs
9

 Shelves and shelving units, like ladder shelves, will give you extra space without taking up too much floor space. Also look for wire, wicker or fabric baskets, large and small, to store items under or next to the sink, or even on the wall.
Shelves and shelving units, like ladder shelves, will give you extra space without taking up too much floor space. Also look for wire, wicker or fabric baskets, large and small, to store items under or next to the sink, or even on the wall.  The sink, the mirror, shower and/or bath are the places where you might want the clearest and strongest light. You can use these if you want it to be bright and clear. Otherwise, you might want to look at some soft, ambient lighting in the form of chandeliers, short pendants or wall lamps. You could use accent lighting around your bath in the form to create a tranquil, spa feel, as well.
The sink, the mirror, shower and/or bath are the places where you might want the clearest and strongest light. You can use these if you want it to be bright and clear. Otherwise, you might want to look at some soft, ambient lighting in the form of chandeliers, short pendants or wall lamps. You could use accent lighting around your bath in the form to create a tranquil, spa feel, as well. 