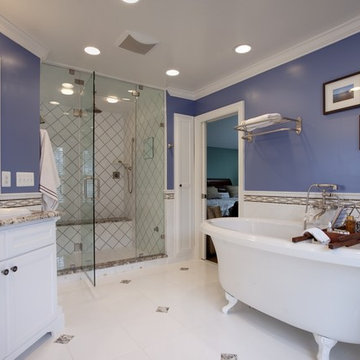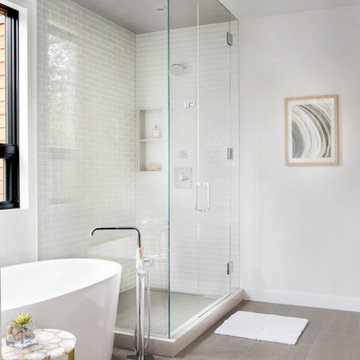Bathroom with Granite Worktops and Onyx Worktops Ideas and Designs
Refine by:
Budget
Sort by:Popular Today
1 - 20 of 114,544 photos
Item 1 of 3

Main Bathroom with a double sink
Design ideas for a contemporary family bathroom in Other with flat-panel cabinets, black cabinets, a wall mounted toilet, brown tiles, porcelain tiles, brown walls, porcelain flooring, granite worktops, brown floors, brown worktops, double sinks, a floating vanity unit, an integrated sink and a wall niche.
Design ideas for a contemporary family bathroom in Other with flat-panel cabinets, black cabinets, a wall mounted toilet, brown tiles, porcelain tiles, brown walls, porcelain flooring, granite worktops, brown floors, brown worktops, double sinks, a floating vanity unit, an integrated sink and a wall niche.

This house gave us the opportunity to create a variety of bathroom spaces and explore colour and style. The bespoke vanity unit offers plenty of storage. The terrazzo-style tiles on the floor have bluey/green/grey hues which guided the colour scheme for the rest of the space. The black taps and shower accessories, make the space feel contemporary. The walls are painted in a dark grey/blue tone which makes the space feel incredibly cosy.

Design ideas for a medium sized rustic shower room bathroom in Denver with shaker cabinets, dark wood cabinets, a corner shower, a two-piece toilet, beige walls, porcelain flooring, granite worktops, brown tiles, multi-coloured tiles and stone tiles.

Waynesboro master bath renovation in Houston, Texas. This is a small 5'x12' bathroom that we were able to squeeze a lot of nice features into. When dealing with a very small vanity top, using a wall mounted faucet frees up your counter space. The use of large 24x24 tiles in the small shower cuts down on the busyness of grout lines and gives a larger scale to the small space. The wall behind the commode is shared with another bath and is actually 8" deep, so we boxed out that space and have a very deep storage cabinet that looks shallow from the outside. A large sheet glass mirror mounted with standoffs also helps the space to feel larger.
Granite: Brown Sucuri 3cm
Vanity: Stained mahogany, custom made by our carpenter
Wall Tile: Emser Paladino Albanelle 24x24
Floor Tile: Emser Perspective Gray 12x24
Accent Tile: Emser Silver Marble Mini Offset
Liner Tile: Emser Silver Cigaro 1x12
Wall Paint Color: Sherwin Williams Oyster Bay
Trim Paint Color: Sherwin Williams Alabaster
Plumbing Fixtures: Danze
Lighting: Kenroy Home Margot Mini Pendants
Toilet: American Standard Champion 4
All Photos by Curtis Lawson

Gorgeous master bathroom with two vanities wih single sinks, and pendant lights
This is an example of a medium sized traditional ensuite bathroom in Other with recessed-panel cabinets, brown cabinets, a freestanding bath, a corner shower, a one-piece toilet, beige walls, ceramic flooring, a submerged sink, granite worktops, grey floors, a hinged door, white worktops, an enclosed toilet, double sinks and a built in vanity unit.
This is an example of a medium sized traditional ensuite bathroom in Other with recessed-panel cabinets, brown cabinets, a freestanding bath, a corner shower, a one-piece toilet, beige walls, ceramic flooring, a submerged sink, granite worktops, grey floors, a hinged door, white worktops, an enclosed toilet, double sinks and a built in vanity unit.

This is an example of a large modern grey and white ensuite bathroom in New York with shaker cabinets, grey cabinets, a freestanding bath, a one-piece toilet, grey tiles, matchstick tiles, white walls, ceramic flooring, a submerged sink, granite worktops, grey floors, a hinged door, white worktops, a shower bench, double sinks, a freestanding vanity unit and a vaulted ceiling.

The detailed plans for this bathroom can be purchased here: https://www.changeyourbathroom.com/shop/sensational-spa-bathroom-plans/
Contemporary bathroom with mosaic marble on the floors, porcelain on the walls, no pulls on the vanity, mirrors with built in lighting, black counter top, complete rearranging of this floor plan.

The master bath was completely transformed into a modern, bright and hip space with an large luxurious shower.
Retro bathroom in San Francisco with flat-panel cabinets, medium wood cabinets, a walk-in shower, white tiles, ceramic tiles, ceramic flooring, an integrated sink, granite worktops, white floors, a hinged door, white worktops, a single sink and a floating vanity unit.
Retro bathroom in San Francisco with flat-panel cabinets, medium wood cabinets, a walk-in shower, white tiles, ceramic tiles, ceramic flooring, an integrated sink, granite worktops, white floors, a hinged door, white worktops, a single sink and a floating vanity unit.

Inspiration for a small modern ensuite bathroom in Philadelphia with shaker cabinets, dark wood cabinets, a double shower, a two-piece toilet, grey walls, porcelain flooring, a submerged sink, granite worktops, grey floors, a hinged door, white worktops, a wall niche, double sinks and a built in vanity unit.

Rikki Snyder
Design ideas for a large country ensuite bathroom in New York with brown cabinets, a freestanding bath, white tiles, ceramic tiles, mosaic tile flooring, granite worktops, white floors and flat-panel cabinets.
Design ideas for a large country ensuite bathroom in New York with brown cabinets, a freestanding bath, white tiles, ceramic tiles, mosaic tile flooring, granite worktops, white floors and flat-panel cabinets.

Alan Jackson - Jackson Studios
Inspiration for a large classic ensuite bathroom in Omaha with a submerged sink, shaker cabinets, dark wood cabinets, granite worktops, a built-in bath, a built-in shower, beige tiles, ceramic tiles, beige walls, ceramic flooring, a one-piece toilet, grey floors and an open shower.
Inspiration for a large classic ensuite bathroom in Omaha with a submerged sink, shaker cabinets, dark wood cabinets, granite worktops, a built-in bath, a built-in shower, beige tiles, ceramic tiles, beige walls, ceramic flooring, a one-piece toilet, grey floors and an open shower.

Leslie Farinacci
Inspiration for a large classic ensuite bathroom in Cleveland with a submerged sink, shaker cabinets, dark wood cabinets, granite worktops, a double shower, a two-piece toilet, grey tiles, porcelain tiles, grey walls and porcelain flooring.
Inspiration for a large classic ensuite bathroom in Cleveland with a submerged sink, shaker cabinets, dark wood cabinets, granite worktops, a double shower, a two-piece toilet, grey tiles, porcelain tiles, grey walls and porcelain flooring.

award winning builder, double sink, two sinks, framed mirror, luxurious, crystal chandelier, potlight, rainhead, white trim
Medium sized traditional ensuite half tiled bathroom in Vancouver with a submerged sink, recessed-panel cabinets, dark wood cabinets, granite worktops, a freestanding bath, a corner shower, grey tiles, ceramic tiles, white walls and porcelain flooring.
Medium sized traditional ensuite half tiled bathroom in Vancouver with a submerged sink, recessed-panel cabinets, dark wood cabinets, granite worktops, a freestanding bath, a corner shower, grey tiles, ceramic tiles, white walls and porcelain flooring.

Complete aging-in-place bathroom remodel to make it more accessible. Includes stylish safety grab bars, LED lighting, wide shower seat, under-mount tub with wide ledge, radiant heated flooring, and curbless entry to shower.

Case Design/Remodeling Inc.
Bethesda, MD
Project Designer April Case Underwood http://www.houzz.com/pro/awood21/april-case-underwood
Colleen Shaut
http://www.houzz.com/pro/cshaut

Experience the ultimate bathroom indulgence - an eclectic bathroom delight that's designed to impress. Recently transforming a master bedroom into a confident and bright functional wet area that seamlessly connects with the bedroom. With a stunning double side-by-side shower head and a heated towel rail, this bathroom is the epitome of luxury and comfort. From the carefully curated fixtures to the vibrant colors and textures, every element has been thoughtfully selected to create a space that's both visually stunning and highly functional

Design ideas for a small classic bathroom in San Francisco with shaker cabinets, blue cabinets, a built-in bath, a shower/bath combination, a one-piece toilet, white tiles, porcelain tiles, white walls, porcelain flooring, a submerged sink, granite worktops, white floors, a hinged door, blue worktops, a wall niche, a single sink and a built in vanity unit.

When our Boulder studio was tasked with furnishing this home, we went all out to create a gorgeous space for our clients. We decorated the bedroom with an in-stock bed, nightstand, and beautiful bedding. An original painting by an LA artist elevates the vibe and pulls the color palette together. The fireside sitting area of this home features a lovely lounge chair, and the limestone and blackened steel fireplace create a sophisticated vibe. A thick shag rug pulls the entire space together.
In the dining area, we used a light oak table and custom-designed complements. This light-filled corner engages easily with the greenery outside through large lift-and-slide doors. A stylish powder room with beautiful blue tiles adds a pop of freshness.
---
Joe McGuire Design is an Aspen and Boulder interior design firm bringing a uniquely holistic approach to home interiors since 2005.
For more about Joe McGuire Design, see here: https://www.joemcguiredesign.com/
To learn more about this project, see here:
https://www.joemcguiredesign.com/aspen-west-end

Inspiration for a small bathroom in Minneapolis with flat-panel cabinets, brown cabinets, a two-piece toilet, pink tiles, wood-effect tiles, pink walls, marble flooring, an integrated sink, granite worktops, white floors, grey worktops, a single sink, a freestanding vanity unit and wallpapered walls.

Master bath with curbless shower with glass walls and door with polished nickel frame and hardware. Grey stone shower with white stone walls and shower benches and white honeycomb flooring. Gray shower walls with polished nickel shower fixtures. Double shower with rain showerhead. White bath with white soaking tub. White bath with light walnut vanity and white stone countertop.
Bathroom with Granite Worktops and Onyx Worktops Ideas and Designs
1

 Shelves and shelving units, like ladder shelves, will give you extra space without taking up too much floor space. Also look for wire, wicker or fabric baskets, large and small, to store items under or next to the sink, or even on the wall.
Shelves and shelving units, like ladder shelves, will give you extra space without taking up too much floor space. Also look for wire, wicker or fabric baskets, large and small, to store items under or next to the sink, or even on the wall.  The sink, the mirror, shower and/or bath are the places where you might want the clearest and strongest light. You can use these if you want it to be bright and clear. Otherwise, you might want to look at some soft, ambient lighting in the form of chandeliers, short pendants or wall lamps. You could use accent lighting around your bath in the form to create a tranquil, spa feel, as well.
The sink, the mirror, shower and/or bath are the places where you might want the clearest and strongest light. You can use these if you want it to be bright and clear. Otherwise, you might want to look at some soft, ambient lighting in the form of chandeliers, short pendants or wall lamps. You could use accent lighting around your bath in the form to create a tranquil, spa feel, as well. 