Bathroom with Onyx Worktops and White Worktops Ideas and Designs
Refine by:
Budget
Sort by:Popular Today
41 - 60 of 244 photos
Item 1 of 3
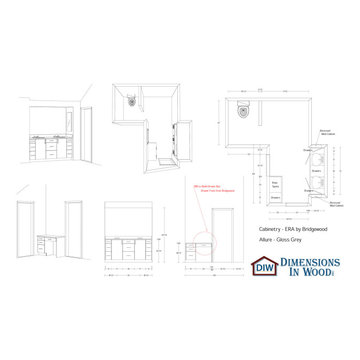
This Columbia, Missouri home’s master bathroom was a full gut remodel. Dimensions In Wood’s expert team handled everything including plumbing, electrical, tile work, cabinets, and more!
Electric, Heated Tile Floor
Starting at the bottom, this beautiful bathroom sports electrical radiant, in-floor heating beneath the wood styled non-slip tile. With the style of a hardwood and none of the drawbacks, this tile will always be warm, look beautiful, and be completely waterproof. The tile was also carried up onto the walls of the walk in shower.
Full Tile Low Profile Shower with all the comforts
A low profile Cloud Onyx shower base is very low maintenance and incredibly durable compared to plastic inserts. Running the full length of the wall is an Onyx shelf shower niche for shampoo bottles, soap and more. Inside a new shower system was installed including a shower head, hand sprayer, water controls, an in-shower safety grab bar for accessibility and a fold-down wooden bench seat.
Make-Up Cabinet
On your left upon entering this renovated bathroom a Make-Up Cabinet with seating makes getting ready easy. A full height mirror has light fixtures installed seamlessly for the best lighting possible. Finally, outlets were installed in the cabinets to hide away small appliances.
Every Master Bath needs a Dual Sink Vanity
The dual sink Onyx countertop vanity leaves plenty of space for two to get ready. The durable smooth finish is very easy to clean and will stand up to daily use without complaint. Two new faucets in black match the black hardware adorning Bridgewood factory cabinets.
Robern medicine cabinets were installed in both walls, providing additional mirrors and storage.
Contact Us Today to discuss Translating Your Master Bathroom Vision into a Reality.
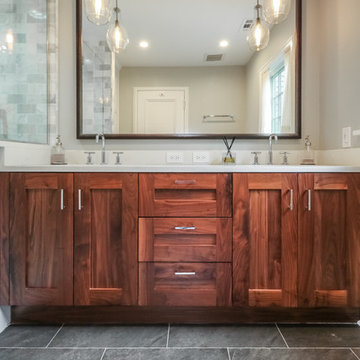
Medium sized contemporary ensuite bathroom in Kansas City with recessed-panel cabinets, medium wood cabinets, a two-piece toilet, grey tiles, marble tiles, grey walls, ceramic flooring, a submerged sink, onyx worktops, grey floors, a hinged door, a corner shower and white worktops.
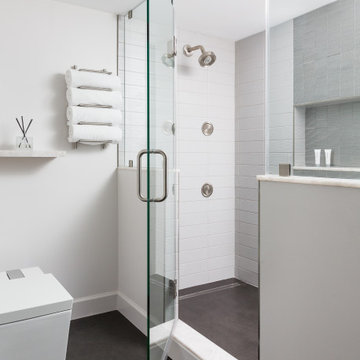
A smart toilet with remote has been installed in this master suite with all kinds of bells and whistles. A smart shower system with body sprays and handheld shower has been installed so that the water can be turned on from outside of the shower. Stainless steel inlays are used in conjunction with large format tiles for a grout free installation.
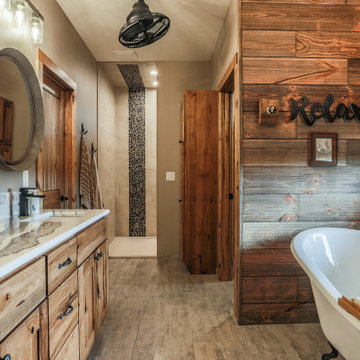
Wood look tile was used the floor and it compliments the barn wood alcove around the tub.
Design ideas for a medium sized rustic ensuite bathroom in Omaha with recessed-panel cabinets, a claw-foot bath, a walk-in shower, travertine tiles, beige walls, porcelain flooring, a submerged sink, onyx worktops, grey floors, an open shower and white worktops.
Design ideas for a medium sized rustic ensuite bathroom in Omaha with recessed-panel cabinets, a claw-foot bath, a walk-in shower, travertine tiles, beige walls, porcelain flooring, a submerged sink, onyx worktops, grey floors, an open shower and white worktops.
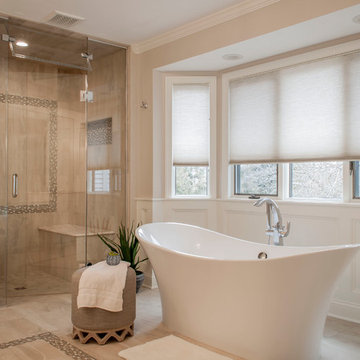
Freestanding soaking tub with nearby steam shower. Heated floors
Photo of a medium sized traditional ensuite bathroom in Cleveland with shaker cabinets, white cabinets, a built-in shower, beige tiles, porcelain flooring, onyx worktops, beige floors, a hinged door and white worktops.
Photo of a medium sized traditional ensuite bathroom in Cleveland with shaker cabinets, white cabinets, a built-in shower, beige tiles, porcelain flooring, onyx worktops, beige floors, a hinged door and white worktops.
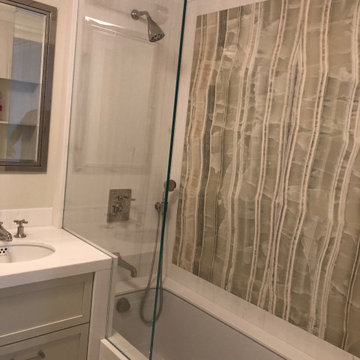
Green onyx slab and white dolomite slab bathroom
Inspiration for a medium sized classic ensuite bathroom in New York with recessed-panel cabinets, beige cabinets, a submerged bath, a shower/bath combination, a one-piece toilet, white tiles, stone slabs, white walls, marble flooring, a submerged sink, onyx worktops, beige floors, a hinged door, white worktops, a wall niche, a single sink and a built in vanity unit.
Inspiration for a medium sized classic ensuite bathroom in New York with recessed-panel cabinets, beige cabinets, a submerged bath, a shower/bath combination, a one-piece toilet, white tiles, stone slabs, white walls, marble flooring, a submerged sink, onyx worktops, beige floors, a hinged door, white worktops, a wall niche, a single sink and a built in vanity unit.
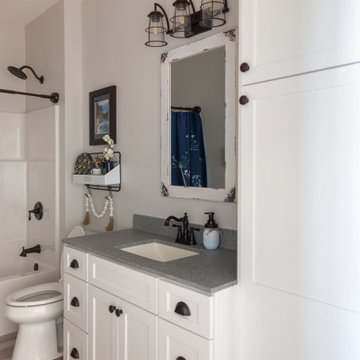
Main bath with farmhouse style accents fixtures and mirrors in chippy white.
Photo of a medium sized country ensuite bathroom in Cedar Rapids with recessed-panel cabinets, blue cabinets, a built-in shower, a two-piece toilet, white walls, vinyl flooring, an integrated sink, onyx worktops, white floors, an open shower, white worktops, a shower bench, double sinks, a built in vanity unit and tongue and groove walls.
Photo of a medium sized country ensuite bathroom in Cedar Rapids with recessed-panel cabinets, blue cabinets, a built-in shower, a two-piece toilet, white walls, vinyl flooring, an integrated sink, onyx worktops, white floors, an open shower, white worktops, a shower bench, double sinks, a built in vanity unit and tongue and groove walls.
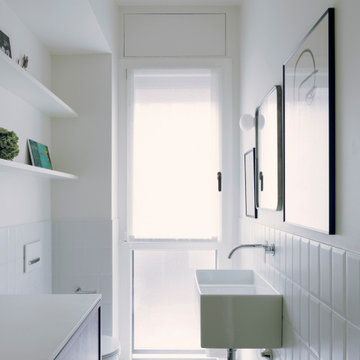
Small modern shower room bathroom in Milan with white tiles, ceramic tiles, onyx worktops, white worktops and a single sink.
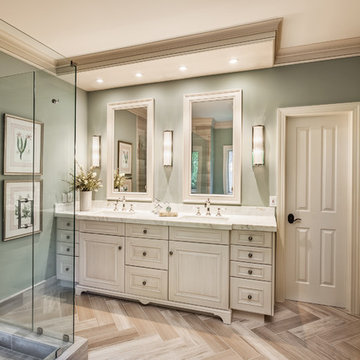
This master bath renovation boasts Wood-Mode cabinetry in Vintage White with pewter Top Knobs hardware. The frameless glass shower enclosure serves to visually enlarge the space as does the herring bone patterned travertine tile. Onyx countertop, mirrored image ceiling detail over the vanity, Kohler Ladena sinks, and Rohl faucets accentuate the timeless design.
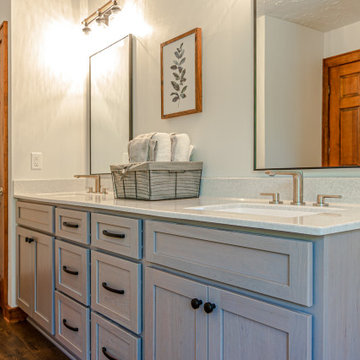
The master bathroom previously included a large, outdated whirlpool tub that utilized too much space. Now, the master include a walk-in shower and new double vanity, leaving plenty of open space.
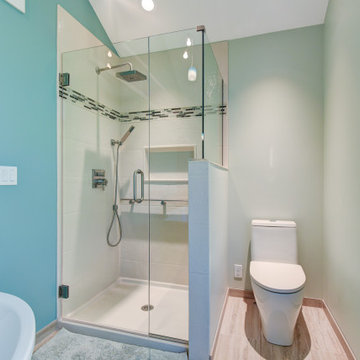
This Scandinavian bathroom design focuses on clean, simple lines, minimalism, and functionality without sacrificing beauty, creating bright, airy spaces. The uncluttered nature and brightness evoke a sense of calm.
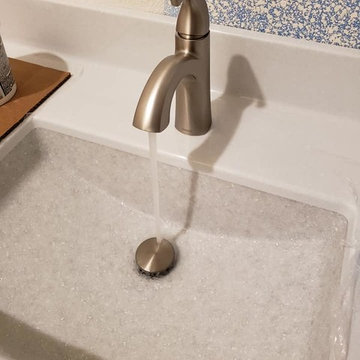
Onyx collection "Icicle" counter top with "Cloud" integrated sink.
Design ideas for a medium sized bohemian ensuite bathroom in Albuquerque with raised-panel cabinets, light wood cabinets, a corner shower, white tiles, beige walls, vinyl flooring, an integrated sink, onyx worktops, grey floors, a hinged door and white worktops.
Design ideas for a medium sized bohemian ensuite bathroom in Albuquerque with raised-panel cabinets, light wood cabinets, a corner shower, white tiles, beige walls, vinyl flooring, an integrated sink, onyx worktops, grey floors, a hinged door and white worktops.
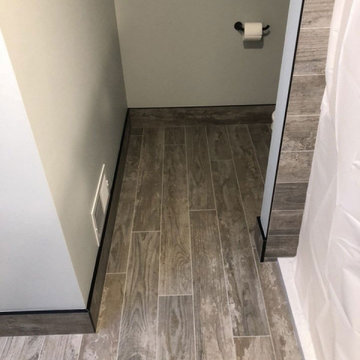
This Columbia, Missouri home’s master bathroom was a full gut remodel. Dimensions In Wood’s expert team handled everything including plumbing, electrical, tile work, cabinets, and more!
Electric, Heated Tile Floor
Starting at the bottom, this beautiful bathroom sports electrical radiant, in-floor heating beneath the wood styled non-slip tile. With the style of a hardwood and none of the drawbacks, this tile will always be warm, look beautiful, and be completely waterproof. The tile was also carried up onto the walls of the walk in shower.
Full Tile Low Profile Shower with all the comforts
A low profile Cloud Onyx shower base is very low maintenance and incredibly durable compared to plastic inserts. Running the full length of the wall is an Onyx shelf shower niche for shampoo bottles, soap and more. Inside a new shower system was installed including a shower head, hand sprayer, water controls, an in-shower safety grab bar for accessibility and a fold-down wooden bench seat.
Make-Up Cabinet
On your left upon entering this renovated bathroom a Make-Up Cabinet with seating makes getting ready easy. A full height mirror has light fixtures installed seamlessly for the best lighting possible. Finally, outlets were installed in the cabinets to hide away small appliances.
Every Master Bath needs a Dual Sink Vanity
The dual sink Onyx countertop vanity leaves plenty of space for two to get ready. The durable smooth finish is very easy to clean and will stand up to daily use without complaint. Two new faucets in black match the black hardware adorning Bridgewood factory cabinets.
Robern medicine cabinets were installed in both walls, providing additional mirrors and storage.
Contact Us Today to discuss Translating Your Master Bathroom Vision into a Reality.
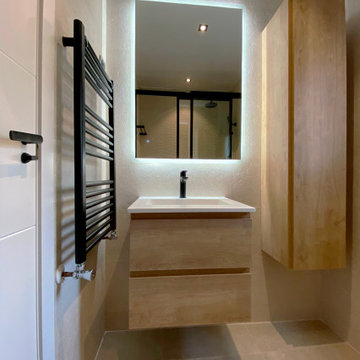
Para este proyecto teníamos un espacio reducido, nos decantamos por tonos claros en alicatado y solado, jugando con materiales como la madera y alicatado en relieve texturizado para crear una sensación de amplitud con un diseño moderno, los accesorios y grifería la hemos resaltado con el negro acabado mate, el espejo con iluminación led crea un entorno calmado aportando una luz de ambiente.
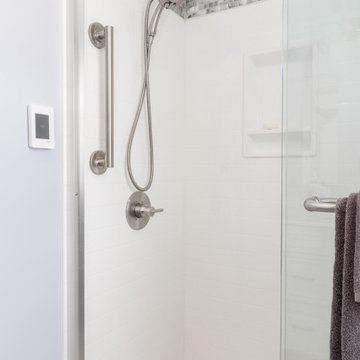
This is an example of a small classic ensuite bathroom in St Louis with raised-panel cabinets, white cabinets, an alcove shower, a two-piece toilet, white tiles, metro tiles, blue walls, ceramic flooring, an integrated sink, onyx worktops, white floors, a sliding door, white worktops, a shower bench, a single sink and a built in vanity unit.
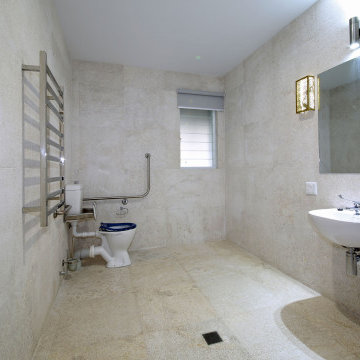
Disabled bathroom Natural stone tiles to ceiling
Large contemporary bathroom in Other with light wood cabinets, a freestanding bath, a corner shower, a two-piece toilet, multi-coloured tiles, stone tiles, multi-coloured walls, a wall-mounted sink, onyx worktops, multi-coloured floors, an open shower and white worktops.
Large contemporary bathroom in Other with light wood cabinets, a freestanding bath, a corner shower, a two-piece toilet, multi-coloured tiles, stone tiles, multi-coloured walls, a wall-mounted sink, onyx worktops, multi-coloured floors, an open shower and white worktops.
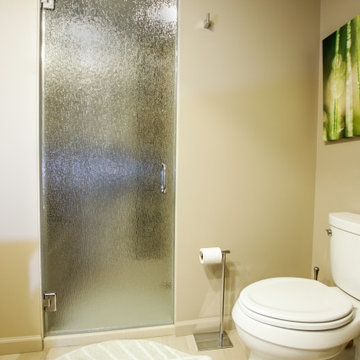
Inspiration for a small contemporary shower room bathroom in St Louis with flat-panel cabinets, beige cabinets, an alcove shower, a two-piece toilet, multi-coloured tiles, mosaic tiles, beige walls, porcelain flooring, a vessel sink, onyx worktops, multi-coloured floors, a hinged door, white worktops, a shower bench, a single sink and a floating vanity unit.
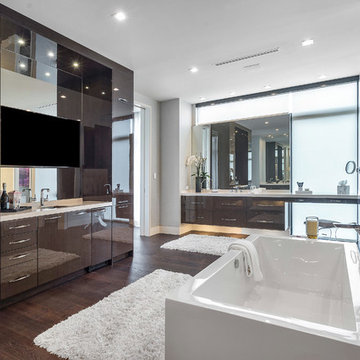
Fully integrated Signature Estate featuring Creston controls and Crestron panelized lighting, and Crestron motorized shades and draperies, whole-house audio and video, HVAC, voice and video communication atboth both the front door and gate. Modern, warm, and clean-line design, with total custom details and finishes. The front includes a serene and impressive atrium foyer with two-story floor to ceiling glass walls and multi-level fire/water fountains on either side of the grand bronze aluminum pivot entry door. Elegant extra-large 47'' imported white porcelain tile runs seamlessly to the rear exterior pool deck, and a dark stained oak wood is found on the stairway treads and second floor. The great room has an incredible Neolith onyx wall and see-through linear gas fireplace and is appointed perfectly for views of the zero edge pool and waterway. The center spine stainless steel staircase has a smoked glass railing and wood handrail. Master bath features freestanding tub and double steam shower.
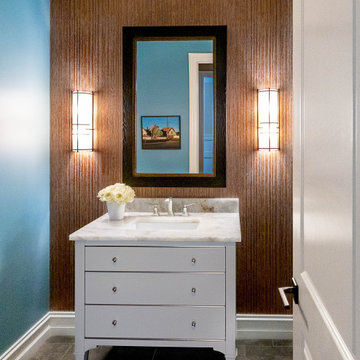
Blue walls, copper wallpaper, metal sconces and a white vanity on legs makes a very welcoming powder room.
Photo of a medium sized traditional bathroom in Detroit with flat-panel cabinets, white cabinets, ceramic flooring, onyx worktops, grey floors, white worktops, a single sink, a freestanding vanity unit and wallpapered walls.
Photo of a medium sized traditional bathroom in Detroit with flat-panel cabinets, white cabinets, ceramic flooring, onyx worktops, grey floors, white worktops, a single sink, a freestanding vanity unit and wallpapered walls.
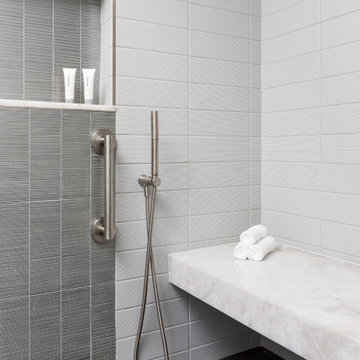
A smart shower system with body sprays and handheld shower has been installed so that the water can be turned on from outside of the shower. The same agate is used for a floating shower bench.
Bathroom with Onyx Worktops and White Worktops Ideas and Designs
3

 Shelves and shelving units, like ladder shelves, will give you extra space without taking up too much floor space. Also look for wire, wicker or fabric baskets, large and small, to store items under or next to the sink, or even on the wall.
Shelves and shelving units, like ladder shelves, will give you extra space without taking up too much floor space. Also look for wire, wicker or fabric baskets, large and small, to store items under or next to the sink, or even on the wall.  The sink, the mirror, shower and/or bath are the places where you might want the clearest and strongest light. You can use these if you want it to be bright and clear. Otherwise, you might want to look at some soft, ambient lighting in the form of chandeliers, short pendants or wall lamps. You could use accent lighting around your bath in the form to create a tranquil, spa feel, as well.
The sink, the mirror, shower and/or bath are the places where you might want the clearest and strongest light. You can use these if you want it to be bright and clear. Otherwise, you might want to look at some soft, ambient lighting in the form of chandeliers, short pendants or wall lamps. You could use accent lighting around your bath in the form to create a tranquil, spa feel, as well. 