Bathroom with Open Cabinets and a Pedestal Sink Ideas and Designs
Refine by:
Budget
Sort by:Popular Today
41 - 60 of 810 photos
Item 1 of 3
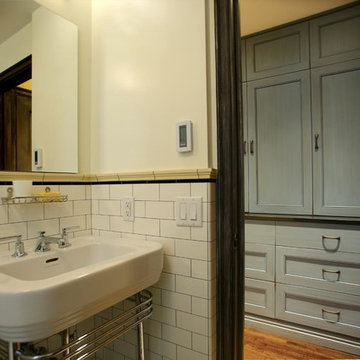
Design ideas for a medium sized traditional shower room bathroom in New York with open cabinets, a two-piece toilet, white walls, ceramic flooring and a pedestal sink.
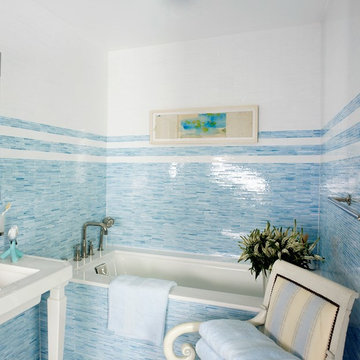
This is an example of a small coastal ensuite bathroom in Louisville with blue tiles, open cabinets, a built-in bath, matchstick tiles, white walls and a pedestal sink.
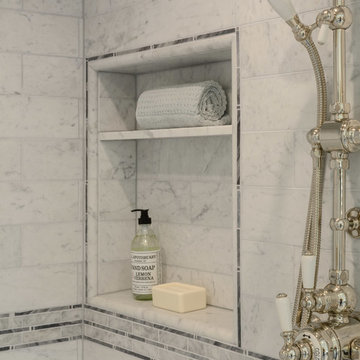
Intricate ,marble mosaic inset around a soap and shampoo shelves.
Design ideas for an expansive victorian ensuite bathroom in Los Angeles with open cabinets, a freestanding bath, an alcove shower, grey tiles, stone tiles, white walls, marble flooring, a pedestal sink and solid surface worktops.
Design ideas for an expansive victorian ensuite bathroom in Los Angeles with open cabinets, a freestanding bath, an alcove shower, grey tiles, stone tiles, white walls, marble flooring, a pedestal sink and solid surface worktops.

renovation includes flooring, vanity, shower door and toilet
Design ideas for a medium sized mediterranean family bathroom in New York with open cabinets, white cabinets, a built-in bath, a walk-in shower, a two-piece toilet, blue tiles, metal tiles, grey walls, ceramic flooring, a pedestal sink, granite worktops, white floors, a sliding door, white worktops, an enclosed toilet, double sinks, a floating vanity unit, a vaulted ceiling and wood walls.
Design ideas for a medium sized mediterranean family bathroom in New York with open cabinets, white cabinets, a built-in bath, a walk-in shower, a two-piece toilet, blue tiles, metal tiles, grey walls, ceramic flooring, a pedestal sink, granite worktops, white floors, a sliding door, white worktops, an enclosed toilet, double sinks, a floating vanity unit, a vaulted ceiling and wood walls.
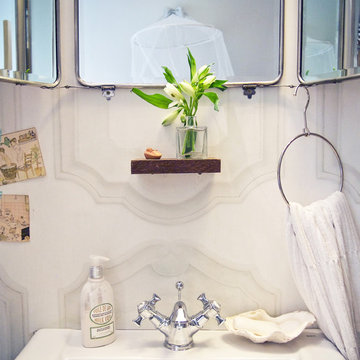
Medium sized classic ensuite bathroom in Madrid with open cabinets, beige cabinets, a claw-foot bath, a shower/bath combination, beige walls, light hardwood flooring, a pedestal sink, beige floors and a shower curtain.
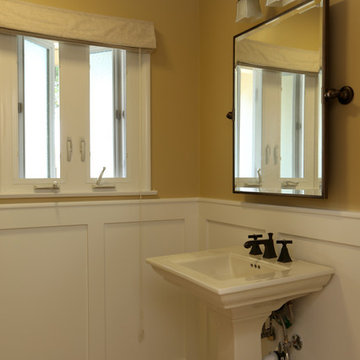
Our homeowners approached us with a need to remodel their ¾ bathroom due to a leak. They wanted a classic style complete with wainscoting, crown molding and oil-rubbed bronze hardware. The pedestal sink pairs perfectly in this space as since this is not the master bath and the homeowners children have all grown and moved out they were not concerned about storage. A few floating shelves above the toilet serve as the perfect location to house towels and a few decorative items.
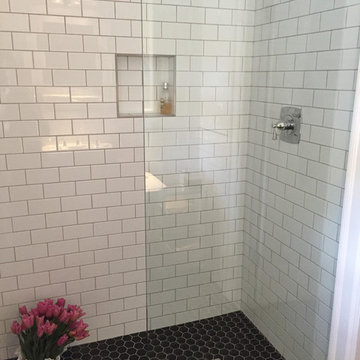
This is an example of a small contemporary bathroom in Other with open cabinets, white tiles, metro tiles, white walls, porcelain flooring, a pedestal sink and glass worktops.
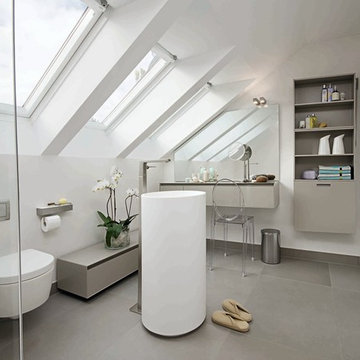
Erscheinungsdatum: 17.09.2014
Ausstattung: Gebunden mit Schutzumschlag
Seitenanzahl: 160
ISBN: 978-3-7667-2119-8
Design ideas for a medium sized contemporary bathroom in Berlin with a pedestal sink, open cabinets, grey cabinets, white walls, slate flooring and a wall mounted toilet.
Design ideas for a medium sized contemporary bathroom in Berlin with a pedestal sink, open cabinets, grey cabinets, white walls, slate flooring and a wall mounted toilet.

Established in 1895 as a warehouse for the spice trade, 481 Washington was built to last. With its 25-inch-thick base and enchanting Beaux Arts facade, this regal structure later housed a thriving Hudson Square printing company. After an impeccable renovation, the magnificent loft building’s original arched windows and exquisite cornice remain a testament to the grandeur of days past. Perfectly anchored between Soho and Tribeca, Spice Warehouse has been converted into 12 spacious full-floor lofts that seamlessly fuse Old World character with modern convenience. Steps from the Hudson River, Spice Warehouse is within walking distance of renowned restaurants, famed art galleries, specialty shops and boutiques. With its golden sunsets and outstanding facilities, this is the ideal destination for those seeking the tranquil pleasures of the Hudson River waterfront.
Expansive private floor residences were designed to be both versatile and functional, each with 3 to 4 bedrooms, 3 full baths, and a home office. Several residences enjoy dramatic Hudson River views.
This open space has been designed to accommodate a perfect Tribeca city lifestyle for entertaining, relaxing and working.
This living room design reflects a tailored “old world” look, respecting the original features of the Spice Warehouse. With its high ceilings, arched windows, original brick wall and iron columns, this space is a testament of ancient time and old world elegance.
The master bathroom was designed with tradition in mind and a taste for old elegance. it is fitted with a fabulous walk in glass shower and a deep soaking tub.
The pedestal soaking tub and Italian carrera marble metal legs, double custom sinks balance classic style and modern flair.
The chosen tiles are a combination of carrera marble subway tiles and hexagonal floor tiles to create a simple yet luxurious look.
Photography: Francis Augustine

Bonus Room Bathroom shares open space with Loft Bedroom - Interior Architecture: HAUS | Architecture + BRUSFO - Construction Management: WERK | Build - Photo: HAUS | Architecture
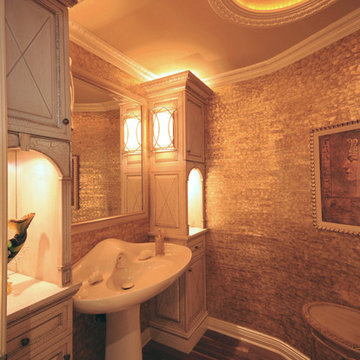
Nightingale Design, Powder Room - we wanted to create a jewel box show piece for our clients guests to experience. We used mother of pearl tiles on the all the walls, kept our clients existing shell theme sink and added custom built-ins etc.
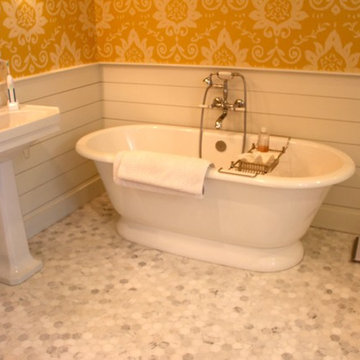
Design ideas for a medium sized farmhouse ensuite bathroom in Other with open cabinets, a freestanding bath, a corner shower, a two-piece toilet, yellow walls, ceramic flooring, a pedestal sink, brown floors and a hinged door.
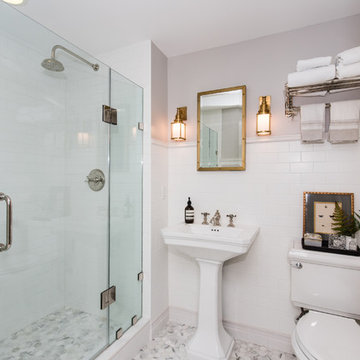
Location: Bethesda, MD, USA
This total revamp turned out better than anticipated leaving the clients thrilled with the outcome.
Finecraft Contractors, Inc.
Interior Designer: Anna Cave
Susie Soleimani Photography
Blog: http://graciousinteriors.blogspot.com/2016/07/from-cellar-to-stellar-lower-level.html
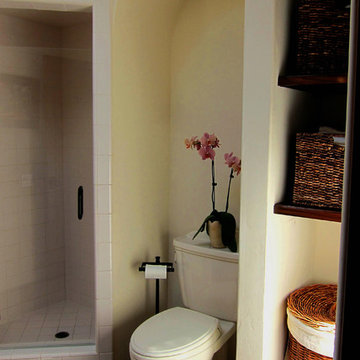
Design Consultant Jeff Doubét is the author of Creating Spanish Style Homes: Before & After – Techniques – Designs – Insights. The 240 page “Design Consultation in a Book” is now available. Please visit SantaBarbaraHomeDesigner.com for more info.
Jeff Doubét specializes in Santa Barbara style home and landscape designs. To learn more info about the variety of custom design services I offer, please visit SantaBarbaraHomeDesigner.com
Jeff Doubét is the Founder of Santa Barbara Home Design - a design studio based in Santa Barbara, California USA.

Bronze Green family bathroom with dark rusty red slipper bath, marble herringbone tiles, cast iron fireplace, oak vanity sink, walk-in shower and bronze green tiles, vintage lighting and a lot of art and antiques objects!
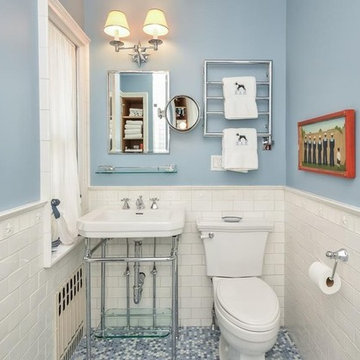
This beautiful, traditional bathroom, with the 2017 trending powder blue walls, shows off the stunning mixed-blue hex floor tile as well as vintage white subway tiles on the wall and splash areas. All tile available at Finstad's Carpet One in Helena, MT. *All colors and styles may not always be available.
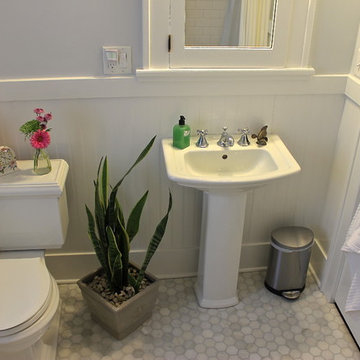
Design ideas for a small classic bathroom in Other with a pedestal sink, a shower/bath combination, a two-piece toilet, a built-in bath, grey tiles, open cabinets, white cabinets, stone tiles, grey walls and marble flooring.
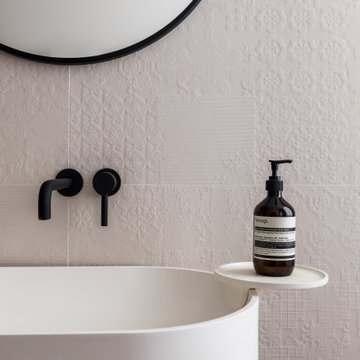
Photo : Romain Ricard
This is an example of a medium sized ensuite bathroom in Paris with open cabinets, white cabinets, a claw-foot bath, a shower/bath combination, beige tiles, ceramic tiles, white walls, ceramic flooring, a pedestal sink, solid surface worktops, beige floors, an open shower, white worktops, a single sink and a freestanding vanity unit.
This is an example of a medium sized ensuite bathroom in Paris with open cabinets, white cabinets, a claw-foot bath, a shower/bath combination, beige tiles, ceramic tiles, white walls, ceramic flooring, a pedestal sink, solid surface worktops, beige floors, an open shower, white worktops, a single sink and a freestanding vanity unit.
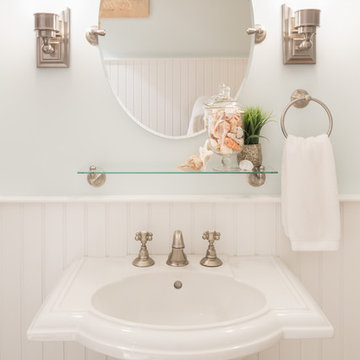
As innkeepers, Lois and Evan Evans know all about hospitality. So after buying a 1955 Cape Cod cottage whose interiors hadn’t been updated since the 1970s, they set out on a whole-house renovation, a major focus of which was the kitchen.
The goal of this renovation was to create a space that would be efficient and inviting for entertaining, as well as compatible with the home’s beach-cottage style.
Cape Associates removed the wall separating the kitchen from the dining room to create an open, airy layout. The ceilings were raised and clad in shiplap siding and highlighted with new pine beams, reflective of the cottage style of the home. New windows add a vintage look.
The designer used a whitewashed palette and traditional cabinetry to push a casual and beachy vibe, while granite countertops add a touch of elegance.
The layout was rearranged to include an island that’s roomy enough for casual meals and for guests to hang around when the owners are prepping party meals.
Placing the main sink and dishwasher in the island instead of the usual under-the-window spot was a decision made by Lois early in the planning stages. “If we have guests over, I can face everyone when I’m rinsing vegetables or washing dishes,” she says. “Otherwise, my back would be turned.”
The old avocado-hued linoleum flooring had an unexpected bonus: preserving the original oak floors, which were refinished.
The new layout includes room for the homeowners’ hutch from their previous residence, as well as an old pot-bellied stove, a family heirloom. A glass-front cabinet allows the homeowners to show off colorful dishes. Bringing the cabinet down to counter level adds more storage. Stacking the microwave, oven and warming drawer adds efficiency.

Paul Dyer
Medium sized victorian ensuite bathroom in San Francisco with open cabinets, an alcove bath, a shower/bath combination, a one-piece toilet, white tiles, marble tiles, multi-coloured walls, mosaic tile flooring, a pedestal sink, white floors, a hinged door, green cabinets and marble worktops.
Medium sized victorian ensuite bathroom in San Francisco with open cabinets, an alcove bath, a shower/bath combination, a one-piece toilet, white tiles, marble tiles, multi-coloured walls, mosaic tile flooring, a pedestal sink, white floors, a hinged door, green cabinets and marble worktops.
Bathroom with Open Cabinets and a Pedestal Sink Ideas and Designs
3

 Shelves and shelving units, like ladder shelves, will give you extra space without taking up too much floor space. Also look for wire, wicker or fabric baskets, large and small, to store items under or next to the sink, or even on the wall.
Shelves and shelving units, like ladder shelves, will give you extra space without taking up too much floor space. Also look for wire, wicker or fabric baskets, large and small, to store items under or next to the sink, or even on the wall.  The sink, the mirror, shower and/or bath are the places where you might want the clearest and strongest light. You can use these if you want it to be bright and clear. Otherwise, you might want to look at some soft, ambient lighting in the form of chandeliers, short pendants or wall lamps. You could use accent lighting around your bath in the form to create a tranquil, spa feel, as well.
The sink, the mirror, shower and/or bath are the places where you might want the clearest and strongest light. You can use these if you want it to be bright and clear. Otherwise, you might want to look at some soft, ambient lighting in the form of chandeliers, short pendants or wall lamps. You could use accent lighting around your bath in the form to create a tranquil, spa feel, as well. 