Bathroom with Open Cabinets and a Shower Curtain Ideas and Designs
Refine by:
Budget
Sort by:Popular Today
61 - 80 of 555 photos
Item 1 of 3

This Waukesha bathroom remodel was unique because the homeowner needed wheelchair accessibility. We designed a beautiful master bathroom and met the client’s ADA bathroom requirements.
Original Space
The old bathroom layout was not functional or safe. The client could not get in and out of the shower or maneuver around the vanity or toilet. The goal of this project was ADA accessibility.
ADA Bathroom Requirements
All elements of this bathroom and shower were discussed and planned. Every element of this Waukesha master bathroom is designed to meet the unique needs of the client. Designing an ADA bathroom requires thoughtful consideration of showering needs.
Open Floor Plan – A more open floor plan allows for the rotation of the wheelchair. A 5-foot turning radius allows the wheelchair full access to the space.
Doorways – Sliding barn doors open with minimal force. The doorways are 36” to accommodate a wheelchair.
Curbless Shower – To create an ADA shower, we raised the sub floor level in the bedroom. There is a small rise at the bedroom door and the bathroom door. There is a seamless transition to the shower from the bathroom tile floor.
Grab Bars – Decorative grab bars were installed in the shower, next to the toilet and next to the sink (towel bar).
Handheld Showerhead – The handheld Delta Palm Shower slips over the hand for easy showering.
Shower Shelves – The shower storage shelves are minimalistic and function as handhold points.
Non-Slip Surface – Small herringbone ceramic tile on the shower floor prevents slipping.
ADA Vanity – We designed and installed a wheelchair accessible bathroom vanity. It has clearance under the cabinet and insulated pipes.
Lever Faucet – The faucet is offset so the client could reach it easier. We installed a lever operated faucet that is easy to turn on/off.
Integrated Counter/Sink – The solid surface counter and sink is durable and easy to clean.
ADA Toilet – The client requested a bidet toilet with a self opening and closing lid. ADA bathroom requirements for toilets specify a taller height and more clearance.
Heated Floors – WarmlyYours heated floors add comfort to this beautiful space.
Linen Cabinet – A custom linen cabinet stores the homeowners towels and toiletries.
Style
The design of this bathroom is light and airy with neutral tile and simple patterns. The cabinetry matches the existing oak woodwork throughout the home.
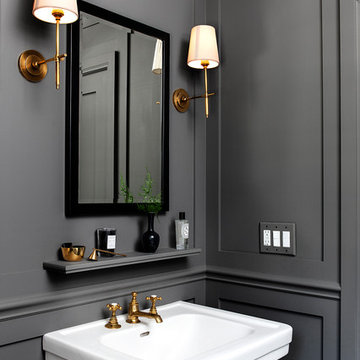
Heidi's Bridge Photography
Medium sized nautical bathroom in New York with open cabinets, an alcove bath, a shower/bath combination, white tiles, marble tiles, marble worktops, a shower curtain, grey walls and a pedestal sink.
Medium sized nautical bathroom in New York with open cabinets, an alcove bath, a shower/bath combination, white tiles, marble tiles, marble worktops, a shower curtain, grey walls and a pedestal sink.
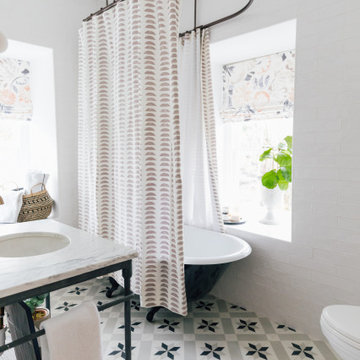
Photographs by Julia Dags | Copyright © 2019 Happily Eva After, Inc. All Rights Reserved.
Design ideas for a small bathroom in New York with open cabinets, black cabinets, a claw-foot bath, all types of toilet, white tiles, all types of wall tile, white walls, ceramic flooring, a submerged sink, marble worktops, grey floors, a shower curtain, white worktops, a single sink and a freestanding vanity unit.
Design ideas for a small bathroom in New York with open cabinets, black cabinets, a claw-foot bath, all types of toilet, white tiles, all types of wall tile, white walls, ceramic flooring, a submerged sink, marble worktops, grey floors, a shower curtain, white worktops, a single sink and a freestanding vanity unit.
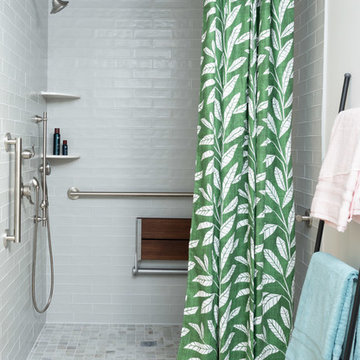
Photo of a large eclectic family bathroom in Boston with open cabinets, white cabinets, an alcove bath, a built-in shower, a two-piece toilet, grey tiles, metro tiles, grey walls, porcelain flooring, a wall-mounted sink, engineered stone worktops, grey floors, a shower curtain and white worktops.

Photo of an expansive rural shower room bathroom in New Orleans with open cabinets, a two-piece toilet, terracotta tiles, white walls, a wall-mounted sink, a floating vanity unit, a timber clad ceiling, wallpapered walls, black cabinets, an alcove bath, a shower/bath combination, white tiles, light hardwood flooring, white floors and a shower curtain.

Design ideas for a medium sized contemporary shower room bathroom in San Francisco with open cabinets, an alcove bath, an alcove shower, blue tiles, porcelain tiles, porcelain flooring, a trough sink, grey floors, a shower curtain, white worktops, a shower bench, a single sink and a floating vanity unit.

Chic contemporary modern bathroom with brass faucets, brass mirrors, modern lighting, concrete sink black vanity, black gray slate tile, green palm leaf wallpaper
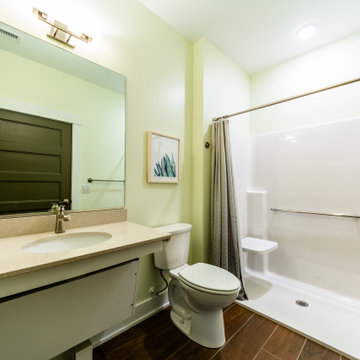
Photo of a medium sized nautical shower room bathroom in Other with open cabinets, an alcove shower, a two-piece toilet, green walls, porcelain flooring, a submerged sink, engineered stone worktops, brown floors, a shower curtain and beige worktops.
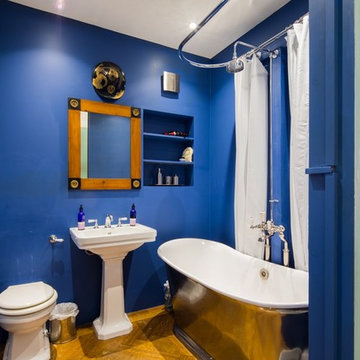
Blue Bathroom with standing shower. The commission was to make the bathroom more user-friendly for short stay holiday guests based on their feedback over a 12 month period.
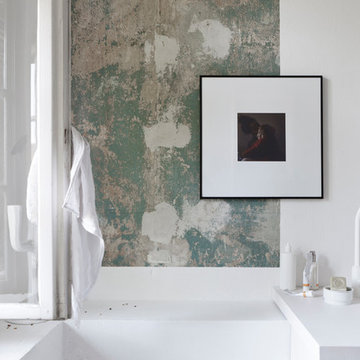
Matthias Hiller / STUDIO OINK
Photo of a small scandinavian shower room bathroom in Leipzig with open cabinets, a built-in bath, a shower/bath combination, a wall mounted toilet, white tiles, limestone tiles, white walls, medium hardwood flooring, a vessel sink, wooden worktops, a shower curtain, grey floors and white worktops.
Photo of a small scandinavian shower room bathroom in Leipzig with open cabinets, a built-in bath, a shower/bath combination, a wall mounted toilet, white tiles, limestone tiles, white walls, medium hardwood flooring, a vessel sink, wooden worktops, a shower curtain, grey floors and white worktops.
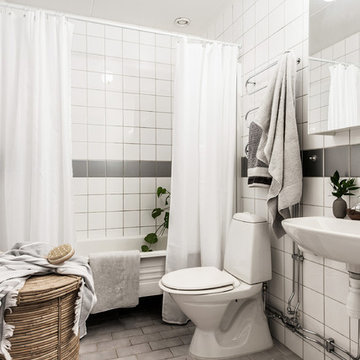
Bjurfors.se/SE360
This is an example of a scandi shower room bathroom in Gothenburg with open cabinets, a freestanding bath, a shower/bath combination, a two-piece toilet, grey tiles, white tiles, porcelain tiles, white walls, brick flooring, a wall-mounted sink, grey floors and a shower curtain.
This is an example of a scandi shower room bathroom in Gothenburg with open cabinets, a freestanding bath, a shower/bath combination, a two-piece toilet, grey tiles, white tiles, porcelain tiles, white walls, brick flooring, a wall-mounted sink, grey floors and a shower curtain.
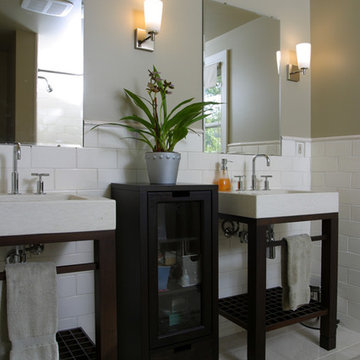
Updating the look of this dated hall bathroom for the family of these Royal Oak homeowners was important. Adding features like dual vanities, matching storage cabinets, a tile wainscot, and new ceramic tile floor gave them the contemporary style they were looking for.
Mars Photo and Design

Architect: PLANSTUDIO
Structural engineer: SD Structures
Photography: Ideal Home
Contemporary bathroom in London with open cabinets, dark wood cabinets, a shower/bath combination, a wall mounted toilet, metro tiles, an integrated sink, concrete worktops, black floors, a shower curtain and grey worktops.
Contemporary bathroom in London with open cabinets, dark wood cabinets, a shower/bath combination, a wall mounted toilet, metro tiles, an integrated sink, concrete worktops, black floors, a shower curtain and grey worktops.
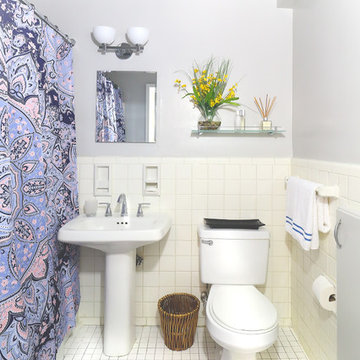
This standard three-piece bathroom received some TLC.
New paint to coordinate with the patterned shower curtain, a Robern medicine cabinet for storage, vanity light and decorative glass shelf and accessories. We also created the recessed vanity wall cabinet where there had once been a laundry hamper!
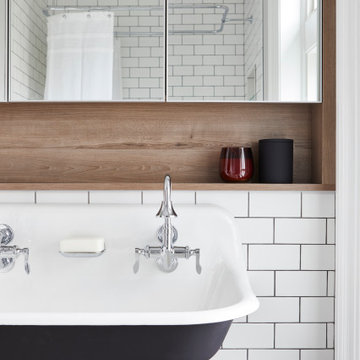
Design ideas for a small retro family bathroom in Toronto with open cabinets, a freestanding bath, a one-piece toilet, white tiles, ceramic tiles, white walls, white floors and a shower curtain.
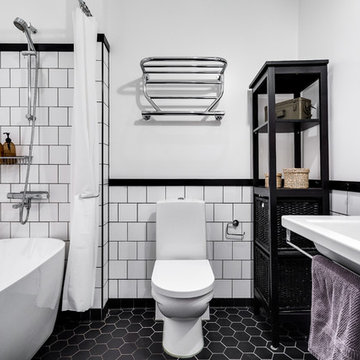
Garverigränd 7, Läderfabriken
Fotograf: Henrik Nero
Inspiration for a medium sized scandi shower room bathroom in Stockholm with a shower/bath combination, black tiles, white walls, porcelain flooring, a trough sink, open cabinets, black cabinets, a freestanding bath, a one-piece toilet and a shower curtain.
Inspiration for a medium sized scandi shower room bathroom in Stockholm with a shower/bath combination, black tiles, white walls, porcelain flooring, a trough sink, open cabinets, black cabinets, a freestanding bath, a one-piece toilet and a shower curtain.
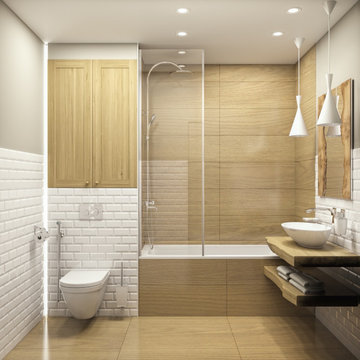
Ванна в скандинавском стиле. Сама ванна расположена в квартире в панельном доме. ванна не большая .В проекте объединены ванна и туалет в общий санузел. Над инсталляцией расположен технический шкаф, в нем же предусмотрено место для хранения чистящих средств. Отделка стен плитка под дерево "Керама марацци" в сочетании с плиткой "кабанчик" той же фабрики. И влагогстойкая краска серого цвета. Точечные светильники белого цвета и подвесы не отвлекают внимание от красивой столешницы и зеркала, сделанного с использованием натуральных материалов.

FLOATING VANITY ON NATURAL EDGE LOCAL HARDWOOD VANITY.
Small ensuite bathroom in Hawaii with open cabinets, brown cabinets, a freestanding bath, a shower/bath combination, white tiles, cement tiles, white walls, a vessel sink, wooden worktops, brown floors, a shower curtain, brown worktops, a shower bench, a single sink, a floating vanity unit and exposed beams.
Small ensuite bathroom in Hawaii with open cabinets, brown cabinets, a freestanding bath, a shower/bath combination, white tiles, cement tiles, white walls, a vessel sink, wooden worktops, brown floors, a shower curtain, brown worktops, a shower bench, a single sink, a floating vanity unit and exposed beams.
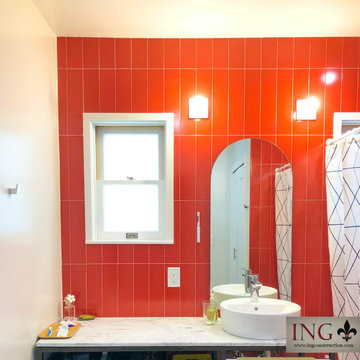
Mt. Washington, CA - Complete Bathroom Remodel
Installation of all tile work; Shower and walls. All plumbing and electrical requirements per the project. Installation of vanity, mirrors, sconces and a fresh paint to finish.
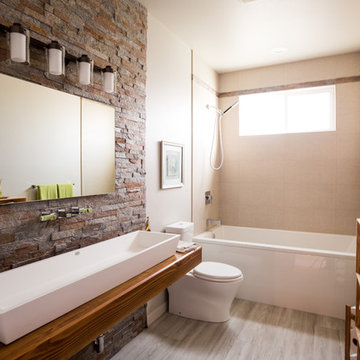
This is an example of a medium sized contemporary family bathroom in Seattle with open cabinets, brown cabinets, an alcove bath, a shower/bath combination, a one-piece toilet, beige tiles, porcelain tiles, beige walls, porcelain flooring, a trough sink, wooden worktops, brown floors, a shower curtain and brown worktops.
Bathroom with Open Cabinets and a Shower Curtain Ideas and Designs
4

 Shelves and shelving units, like ladder shelves, will give you extra space without taking up too much floor space. Also look for wire, wicker or fabric baskets, large and small, to store items under or next to the sink, or even on the wall.
Shelves and shelving units, like ladder shelves, will give you extra space without taking up too much floor space. Also look for wire, wicker or fabric baskets, large and small, to store items under or next to the sink, or even on the wall.  The sink, the mirror, shower and/or bath are the places where you might want the clearest and strongest light. You can use these if you want it to be bright and clear. Otherwise, you might want to look at some soft, ambient lighting in the form of chandeliers, short pendants or wall lamps. You could use accent lighting around your bath in the form to create a tranquil, spa feel, as well.
The sink, the mirror, shower and/or bath are the places where you might want the clearest and strongest light. You can use these if you want it to be bright and clear. Otherwise, you might want to look at some soft, ambient lighting in the form of chandeliers, short pendants or wall lamps. You could use accent lighting around your bath in the form to create a tranquil, spa feel, as well. 