Bathroom with Open Cabinets and an Integrated Sink Ideas and Designs
Refine by:
Budget
Sort by:Popular Today
161 - 180 of 1,320 photos
Item 1 of 3

Renovation and expansion of a 1930s-era classic. Buying an old house can be daunting. But with careful planning and some creative thinking, phasing the improvements helped this family realize their dreams over time. The original International Style house was built in 1934 and had been largely untouched except for a small sunroom addition. Phase 1 construction involved opening up the interior and refurbishing all of the finishes. Phase 2 included a sunroom/master bedroom extension, renovation of an upstairs bath, a complete overhaul of the landscape and the addition of a swimming pool and terrace. And thirteen years after the owners purchased the home, Phase 3 saw the addition of a completely private master bedroom & closet, an entry vestibule and powder room, and a new covered porch.
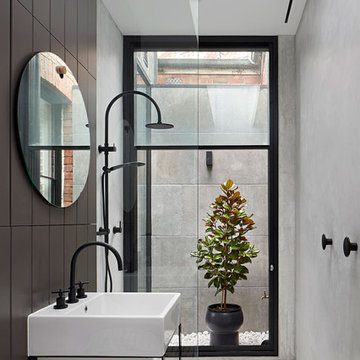
Inspiration for a contemporary shower room bathroom in Sydney with open cabinets, a built-in shower, black tiles, an integrated sink, white floors, an open shower and white worktops.

Chic contemporary modern bathroom with brass faucets, brass mirrors, modern lighting, concrete sink black vanity, black gray slate tile, green palm leaf wallpaper
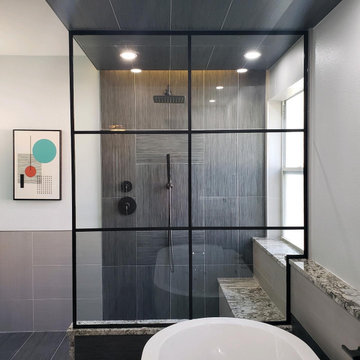
Full master bathroom Remodeling
Large modern ensuite bathroom with open cabinets, brown cabinets, a freestanding bath, a built-in shower, a two-piece toilet, grey tiles, ceramic tiles, grey walls, ceramic flooring, an integrated sink, granite worktops, grey floors, a hinged door, grey worktops, a wall niche, a single sink, a floating vanity unit, all types of ceiling and all types of wall treatment.
Large modern ensuite bathroom with open cabinets, brown cabinets, a freestanding bath, a built-in shower, a two-piece toilet, grey tiles, ceramic tiles, grey walls, ceramic flooring, an integrated sink, granite worktops, grey floors, a hinged door, grey worktops, a wall niche, a single sink, a floating vanity unit, all types of ceiling and all types of wall treatment.
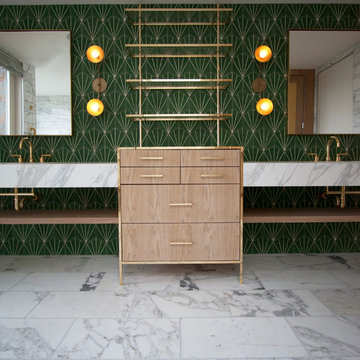
Master Bath with green encaustic tile
Design ideas for a large contemporary ensuite bathroom in Portland with open cabinets, light wood cabinets, an alcove bath, a walk-in shower, black and white tiles, marble tiles, green walls, marble flooring, an integrated sink and marble worktops.
Design ideas for a large contemporary ensuite bathroom in Portland with open cabinets, light wood cabinets, an alcove bath, a walk-in shower, black and white tiles, marble tiles, green walls, marble flooring, an integrated sink and marble worktops.
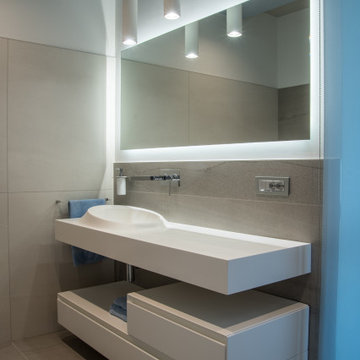
Design ideas for a medium sized contemporary shower room bathroom in Other with open cabinets, white cabinets, grey tiles, porcelain tiles, white walls, porcelain flooring, an integrated sink, grey floors and white worktops.
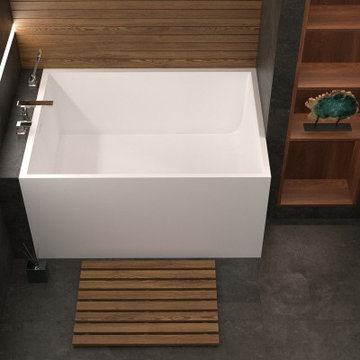
Aquatica Claire Freestanding Solid Surface Bathtub
Photo of a medium sized traditional ensuite bathroom in Seattle with open cabinets, a freestanding bath, grey tiles, grey walls, an integrated sink and grey floors.
Photo of a medium sized traditional ensuite bathroom in Seattle with open cabinets, a freestanding bath, grey tiles, grey walls, an integrated sink and grey floors.
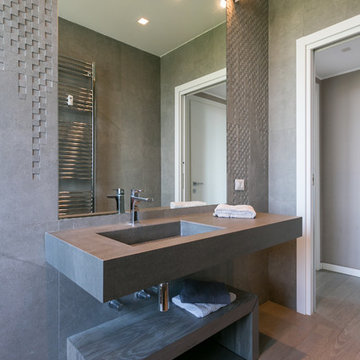
Bagno con pavimento in parquet e rivestimenti a tutta altezza in gress con decori in 3D, faretti incassati rasati a gesso.
Design ideas for a medium sized contemporary ensuite bathroom in Milan with open cabinets, an alcove shower, a one-piece toilet, grey tiles, grey walls, an integrated sink and a hinged door.
Design ideas for a medium sized contemporary ensuite bathroom in Milan with open cabinets, an alcove shower, a one-piece toilet, grey tiles, grey walls, an integrated sink and a hinged door.
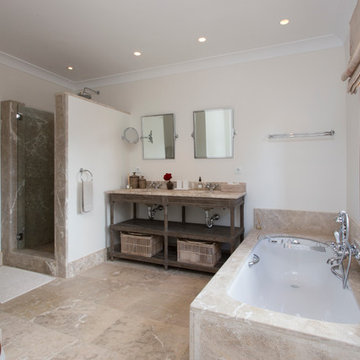
Inspiration for a large rural ensuite bathroom in Palma de Mallorca with open cabinets, dark wood cabinets, an alcove bath, an alcove shower, white walls and an integrated sink.
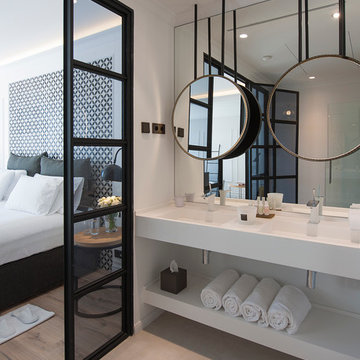
This is an example of a large traditional shower room bathroom in Barcelona with open cabinets, white cabinets, an alcove shower and an integrated sink.
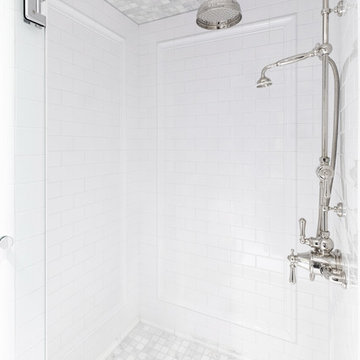
This is an example of a small modern shower room bathroom in San Diego with open cabinets, blue cabinets, an alcove shower, white tiles, ceramic tiles, marble flooring, an integrated sink, marble worktops, black floors, a hinged door and white worktops.

This Waukesha bathroom remodel was unique because the homeowner needed wheelchair accessibility. We designed a beautiful master bathroom and met the client’s ADA bathroom requirements.
Original Space
The old bathroom layout was not functional or safe. The client could not get in and out of the shower or maneuver around the vanity or toilet. The goal of this project was ADA accessibility.
ADA Bathroom Requirements
All elements of this bathroom and shower were discussed and planned. Every element of this Waukesha master bathroom is designed to meet the unique needs of the client. Designing an ADA bathroom requires thoughtful consideration of showering needs.
Open Floor Plan – A more open floor plan allows for the rotation of the wheelchair. A 5-foot turning radius allows the wheelchair full access to the space.
Doorways – Sliding barn doors open with minimal force. The doorways are 36” to accommodate a wheelchair.
Curbless Shower – To create an ADA shower, we raised the sub floor level in the bedroom. There is a small rise at the bedroom door and the bathroom door. There is a seamless transition to the shower from the bathroom tile floor.
Grab Bars – Decorative grab bars were installed in the shower, next to the toilet and next to the sink (towel bar).
Handheld Showerhead – The handheld Delta Palm Shower slips over the hand for easy showering.
Shower Shelves – The shower storage shelves are minimalistic and function as handhold points.
Non-Slip Surface – Small herringbone ceramic tile on the shower floor prevents slipping.
ADA Vanity – We designed and installed a wheelchair accessible bathroom vanity. It has clearance under the cabinet and insulated pipes.
Lever Faucet – The faucet is offset so the client could reach it easier. We installed a lever operated faucet that is easy to turn on/off.
Integrated Counter/Sink – The solid surface counter and sink is durable and easy to clean.
ADA Toilet – The client requested a bidet toilet with a self opening and closing lid. ADA bathroom requirements for toilets specify a taller height and more clearance.
Heated Floors – WarmlyYours heated floors add comfort to this beautiful space.
Linen Cabinet – A custom linen cabinet stores the homeowners towels and toiletries.
Style
The design of this bathroom is light and airy with neutral tile and simple patterns. The cabinetry matches the existing oak woodwork throughout the home.
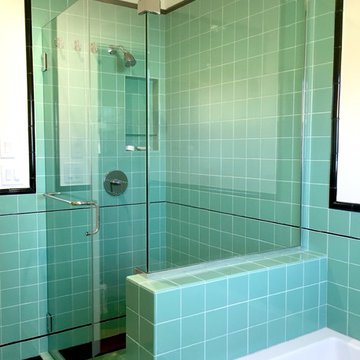
Retro bathroom remodel with authentic retro tile.
Photo of a medium sized traditional bathroom in Los Angeles with an integrated sink, open cabinets, white cabinets, a built-in bath, a corner shower, a one-piece toilet, green tiles, ceramic tiles, white walls and ceramic flooring.
Photo of a medium sized traditional bathroom in Los Angeles with an integrated sink, open cabinets, white cabinets, a built-in bath, a corner shower, a one-piece toilet, green tiles, ceramic tiles, white walls and ceramic flooring.
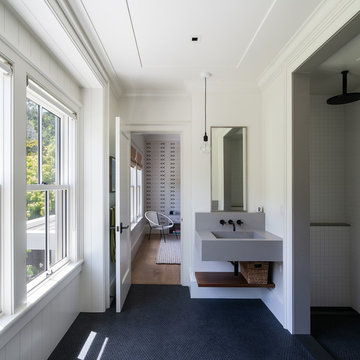
This is an example of a large contemporary bathroom in San Francisco with white tiles, mosaic tiles, white walls, mosaic tile flooring, an integrated sink, black floors, an open shower, grey worktops, open cabinets, grey cabinets and concrete worktops.
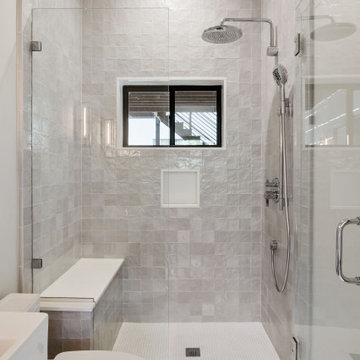
Design ideas for a medium sized contemporary bathroom in San Francisco with open cabinets, grey cabinets, an alcove shower, a two-piece toilet, grey tiles, ceramic tiles, white walls, porcelain flooring, an integrated sink, engineered stone worktops, white floors, a hinged door, white worktops, a shower bench, a single sink and a freestanding vanity unit.
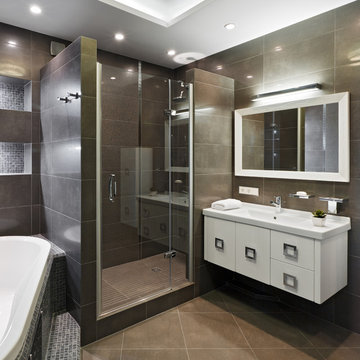
Master bathroom with all the trimings from glass enclosure to stone accents to custom built vanities, enjoy!
Design ideas for a large traditional ensuite bathroom in Raleigh with an integrated sink, open cabinets, white cabinets, marble worktops, a built-in bath, a shower/bath combination, a two-piece toilet, brown tiles, ceramic tiles, white walls and porcelain flooring.
Design ideas for a large traditional ensuite bathroom in Raleigh with an integrated sink, open cabinets, white cabinets, marble worktops, a built-in bath, a shower/bath combination, a two-piece toilet, brown tiles, ceramic tiles, white walls and porcelain flooring.
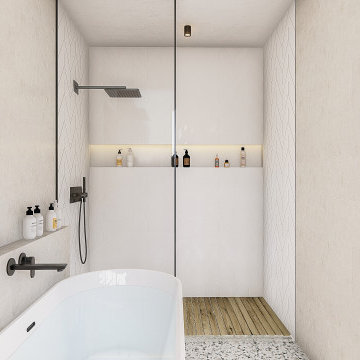
The views are incredible from this bathroom overlooking the pool and epic vista to the north. Natural materials blend perfectly with this modern palette.
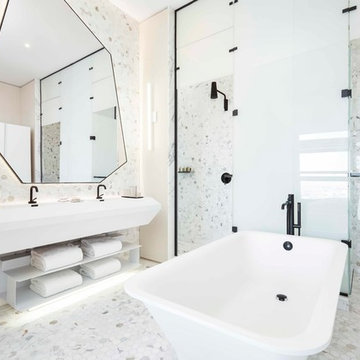
The master en-suite's spa-like atmosphere is created by abstract forms, all encompassing stone tiles, and black accents that contrast he brilliant white surfaces.
Photography by Jody Kivort
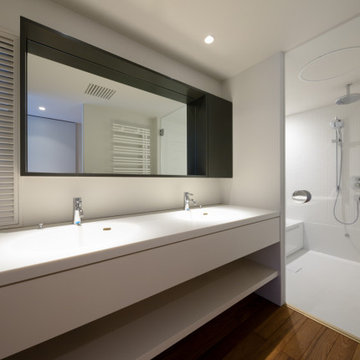
This is an example of a medium sized scandinavian ensuite bathroom in Other with open cabinets, white cabinets, a hot tub, a double shower, white tiles, white walls, porcelain flooring, an integrated sink, solid surface worktops, white floors, a hinged door, white worktops, feature lighting, double sinks and a floating vanity unit.

Il bagno patronale, è stato progettato non come stanza di passaggio, ma come una piccola oasi dedicata al relax dove potersi rifugiare. Un’ampia cabina doccia, delicate piastrelle ottagonali e una bella carta da parati: avete letto bene, anche la carta da parati è diventato un must in bagno perché grazie alle fibre di vetro di cui è composta è super resistente. Non vi sentite già più rilassati?
Con il doppio lavabo e le doppie specchiere ognuno ha il proprio spazio
Bathroom with Open Cabinets and an Integrated Sink Ideas and Designs
9

 Shelves and shelving units, like ladder shelves, will give you extra space without taking up too much floor space. Also look for wire, wicker or fabric baskets, large and small, to store items under or next to the sink, or even on the wall.
Shelves and shelving units, like ladder shelves, will give you extra space without taking up too much floor space. Also look for wire, wicker or fabric baskets, large and small, to store items under or next to the sink, or even on the wall.  The sink, the mirror, shower and/or bath are the places where you might want the clearest and strongest light. You can use these if you want it to be bright and clear. Otherwise, you might want to look at some soft, ambient lighting in the form of chandeliers, short pendants or wall lamps. You could use accent lighting around your bath in the form to create a tranquil, spa feel, as well.
The sink, the mirror, shower and/or bath are the places where you might want the clearest and strongest light. You can use these if you want it to be bright and clear. Otherwise, you might want to look at some soft, ambient lighting in the form of chandeliers, short pendants or wall lamps. You could use accent lighting around your bath in the form to create a tranquil, spa feel, as well. 