Bathroom with Open Cabinets and Beige Worktops Ideas and Designs
Refine by:
Budget
Sort by:Popular Today
1 - 20 of 597 photos
Item 1 of 3

Nos clients ont fait l'acquisition de ce 135 m² afin d'y loger leur future famille. Le couple avait une certaine vision de leur intérieur idéal : de grands espaces de vie et de nombreux rangements.
Nos équipes ont donc traduit cette vision physiquement. Ainsi, l'appartement s'ouvre sur une entrée intemporelle où se dresse un meuble Ikea et une niche boisée. Éléments parfaits pour habiller le couloir et y ranger des éléments sans l'encombrer d'éléments extérieurs.
Les pièces de vie baignent dans la lumière. Au fond, il y a la cuisine, située à la place d'une ancienne chambre. Elle détonne de par sa singularité : un look contemporain avec ses façades grises et ses finitions en laiton sur fond de papier au style anglais.
Les rangements de la cuisine s'invitent jusqu'au premier salon comme un trait d'union parfait entre les 2 pièces.
Derrière une verrière coulissante, on trouve le 2e salon, lieu de détente ultime avec sa bibliothèque-meuble télé conçue sur-mesure par nos équipes.
Enfin, les SDB sont un exemple de notre savoir-faire ! Il y a celle destinée aux enfants : spacieuse, chaleureuse avec sa baignoire ovale. Et celle des parents : compacte et aux traits plus masculins avec ses touches de noir.

Gina Viscusi Elson - Interior Designer
Kathryn Strickland - Landscape Architect
Meschi Construction - General Contractor
Michael Hospelt - Photographer

Contemporary style bathroom of modern family residence in Marrakech, Morocco.
Medium sized contemporary ensuite bathroom in Other with open cabinets, beige cabinets, a built-in bath, a walk-in shower, beige tiles, stone tiles, beige walls, marble flooring, a trough sink, marble worktops, beige floors, an open shower, beige worktops, double sinks and a built in vanity unit.
Medium sized contemporary ensuite bathroom in Other with open cabinets, beige cabinets, a built-in bath, a walk-in shower, beige tiles, stone tiles, beige walls, marble flooring, a trough sink, marble worktops, beige floors, an open shower, beige worktops, double sinks and a built in vanity unit.

Design ideas for a medium sized contemporary shower room bathroom in Milan with grey floors, open cabinets, grey cabinets, a walk-in shower, a two-piece toilet, grey tiles, grey walls, light hardwood flooring, a vessel sink, wooden worktops, a hinged door and beige worktops.
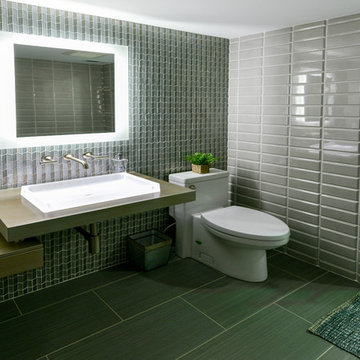
Inspiration for a medium sized contemporary shower room bathroom in Cleveland with open cabinets, an alcove shower, a one-piece toilet, grey tiles, ceramic tiles, grey walls, porcelain flooring, a built-in sink, grey floors, a hinged door and beige worktops.

Medium sized contemporary family bathroom in Other with open cabinets, an alcove bath, a shower/bath combination, a two-piece toilet, white tiles, porcelain tiles, white walls, cement flooring, marble worktops, multi-coloured floors, an open shower, beige worktops, a submerged sink and a wall niche.
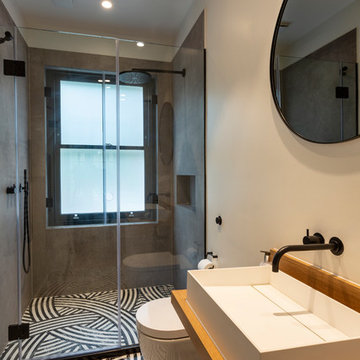
Design ideas for a medium sized contemporary bathroom in London with open cabinets, a wall mounted toilet, white walls, a vessel sink, wooden worktops, multi-coloured floors, a hinged door and beige worktops.

This tiny home has utilized space-saving design and put the bathroom vanity in the corner of the bathroom. Natural light in addition to track lighting makes this vanity perfect for getting ready in the morning. Triangle corner shelves give an added space for personal items to keep from cluttering the wood counter. This contemporary, costal Tiny Home features a bathroom with a shower built out over the tongue of the trailer it sits on saving space and creating space in the bathroom. This shower has it's own clear roofing giving the shower a skylight. This allows tons of light to shine in on the beautiful blue tiles that shape this corner shower. Stainless steel planters hold ferns giving the shower an outdoor feel. With sunlight, plants, and a rain shower head above the shower, it is just like an outdoor shower only with more convenience and privacy. The curved glass shower door gives the whole tiny home bathroom a bigger feel while letting light shine through to the rest of the bathroom. The blue tile shower has niches; built-in shower shelves to save space making your shower experience even better. The bathroom door is a pocket door, saving space in both the bathroom and kitchen to the other side. The frosted glass pocket door also allows light to shine through.
This Tiny Home has a unique shower structure that points out over the tongue of the tiny house trailer. This provides much more room to the entire bathroom and centers the beautiful shower so that it is what you see looking through the bathroom door. The gorgeous blue tile is hit with natural sunlight from above allowed in to nurture the ferns by way of clear roofing. Yes, there is a skylight in the shower and plants making this shower conveniently located in your bathroom feel like an outdoor shower. It has a large rounded sliding glass door that lets the space feel open and well lit. There is even a frosted sliding pocket door that also lets light pass back and forth. There are built-in shelves to conserve space making the shower, bathroom, and thus the tiny house, feel larger, open and airy.
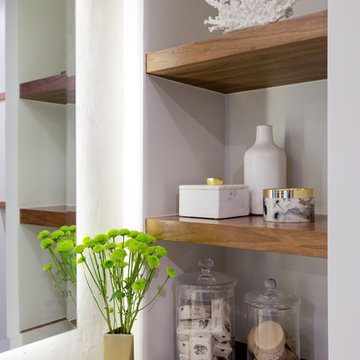
Medium sized nautical ensuite bathroom in Los Angeles with open cabinets, medium wood cabinets, an alcove shower, white walls, concrete flooring, an integrated sink, limestone worktops, grey floors, a hinged door and beige worktops.

The custom vanity features a shell stone top supported by an iron base with a silver patina finish. An amber glass bowl is serviced by a satin nickel faucet; a colorful shower drape highlights the sophisticated tropical flavor.
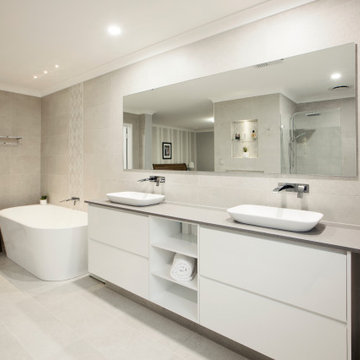
Large ensuite bathroom in Perth with open cabinets, white cabinets, a freestanding bath, an alcove shower, a one-piece toilet, beige tiles, beige walls, a vessel sink, beige floors, an open shower, beige worktops, an enclosed toilet, double sinks and a built in vanity unit.

My favorite room in the house! Bicycle bathroom with farmhouse look. Concrete sink, metal roofing in the shower, concrete heated flooring.
Photo Credit D.E Grabenstein
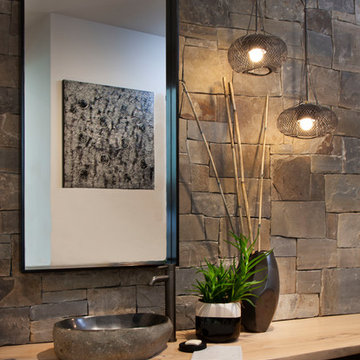
Photos: Ed Gohlich
Design ideas for a large modern shower room bathroom in San Diego with open cabinets, a submerged bath, grey tiles, stone tiles, white walls, concrete flooring, a vessel sink, wooden worktops, grey floors and beige worktops.
Design ideas for a large modern shower room bathroom in San Diego with open cabinets, a submerged bath, grey tiles, stone tiles, white walls, concrete flooring, a vessel sink, wooden worktops, grey floors and beige worktops.
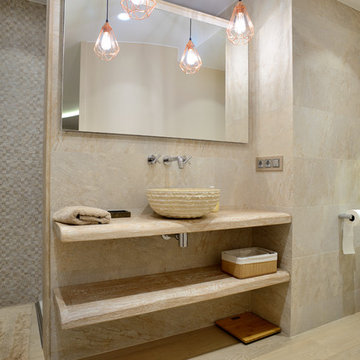
Contemporary bathroom in Madrid with open cabinets, an alcove shower, a wall mounted toilet, beige tiles, beige walls, a vessel sink, wooden worktops, beige floors, an open shower and beige worktops.
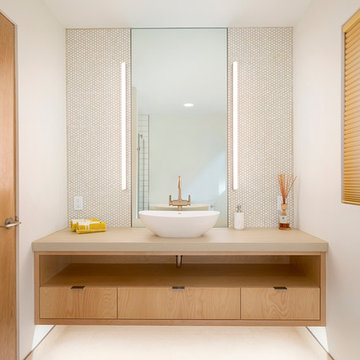
Medium sized scandi bathroom in Other with open cabinets, light wood cabinets, multi-coloured tiles, mosaic tiles, beige walls, porcelain flooring, a vessel sink, solid surface worktops, brown floors and beige worktops.
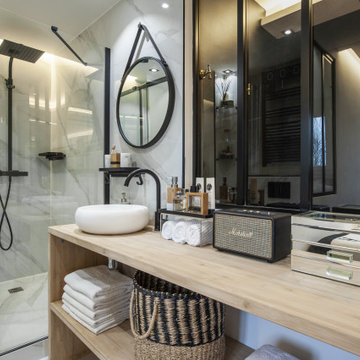
Inspiration for a contemporary bathroom in Paris with open cabinets, light wood cabinets, a corner shower, grey tiles, a vessel sink, wooden worktops, a sliding door, beige worktops, a single sink and a freestanding vanity unit.
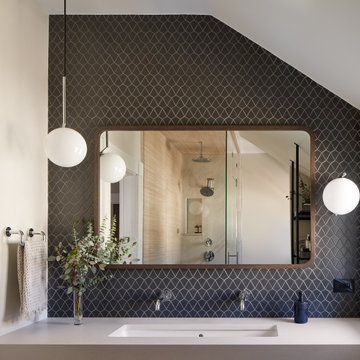
Inspiration for a medium sized contemporary ensuite bathroom in Chicago with open cabinets, black tiles, porcelain tiles, white walls, porcelain flooring, a hinged door, beige worktops, a shower bench, a single sink, a floating vanity unit, a vaulted ceiling, medium wood cabinets, a built-in shower, a one-piece toilet, a submerged sink, engineered stone worktops and grey floors.
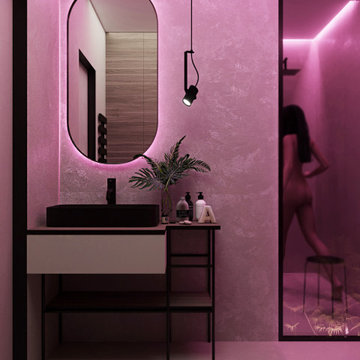
Photo of a small modern shower room bathroom in Other with open cabinets, beige cabinets, a walk-in shower, grey walls, cement flooring, a vessel sink, wooden worktops, grey floors, an open shower, beige worktops, a single sink and a freestanding vanity unit.
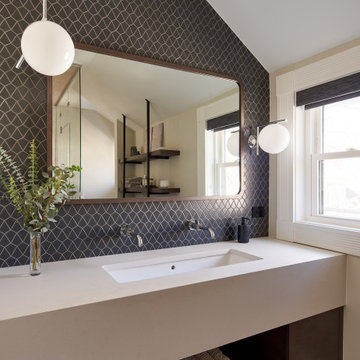
Medium sized contemporary ensuite bathroom in Chicago with open cabinets, black tiles, porcelain tiles, white walls, porcelain flooring, a hinged door, beige worktops, a shower bench, a single sink, a floating vanity unit, a vaulted ceiling, brown cabinets, a built-in shower, a one-piece toilet, a submerged sink, engineered stone worktops and grey floors.
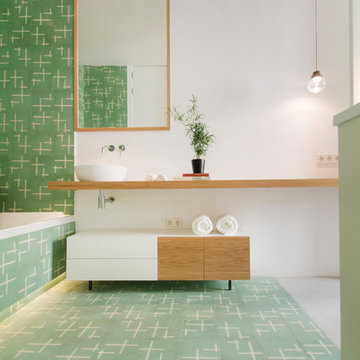
Photographed by Omar Miranda
Photo of a contemporary ensuite bathroom in Madrid with open cabinets, medium wood cabinets, a built-in bath, green tiles, a vessel sink, wooden worktops, green floors, white walls and beige worktops.
Photo of a contemporary ensuite bathroom in Madrid with open cabinets, medium wood cabinets, a built-in bath, green tiles, a vessel sink, wooden worktops, green floors, white walls and beige worktops.
Bathroom with Open Cabinets and Beige Worktops Ideas and Designs
1

 Shelves and shelving units, like ladder shelves, will give you extra space without taking up too much floor space. Also look for wire, wicker or fabric baskets, large and small, to store items under or next to the sink, or even on the wall.
Shelves and shelving units, like ladder shelves, will give you extra space without taking up too much floor space. Also look for wire, wicker or fabric baskets, large and small, to store items under or next to the sink, or even on the wall.  The sink, the mirror, shower and/or bath are the places where you might want the clearest and strongest light. You can use these if you want it to be bright and clear. Otherwise, you might want to look at some soft, ambient lighting in the form of chandeliers, short pendants or wall lamps. You could use accent lighting around your bath in the form to create a tranquil, spa feel, as well.
The sink, the mirror, shower and/or bath are the places where you might want the clearest and strongest light. You can use these if you want it to be bright and clear. Otherwise, you might want to look at some soft, ambient lighting in the form of chandeliers, short pendants or wall lamps. You could use accent lighting around your bath in the form to create a tranquil, spa feel, as well. 