Bathroom with Open Cabinets and Exposed Beams Ideas and Designs
Refine by:
Budget
Sort by:Popular Today
1 - 20 of 120 photos
Item 1 of 3

This tiny home has utilized space-saving design and put the bathroom vanity in the corner of the bathroom. Natural light in addition to track lighting makes this vanity perfect for getting ready in the morning. Triangle corner shelves give an added space for personal items to keep from cluttering the wood counter. This contemporary, costal Tiny Home features a bathroom with a shower built out over the tongue of the trailer it sits on saving space and creating space in the bathroom. This shower has it's own clear roofing giving the shower a skylight. This allows tons of light to shine in on the beautiful blue tiles that shape this corner shower. Stainless steel planters hold ferns giving the shower an outdoor feel. With sunlight, plants, and a rain shower head above the shower, it is just like an outdoor shower only with more convenience and privacy. The curved glass shower door gives the whole tiny home bathroom a bigger feel while letting light shine through to the rest of the bathroom. The blue tile shower has niches; built-in shower shelves to save space making your shower experience even better. The bathroom door is a pocket door, saving space in both the bathroom and kitchen to the other side. The frosted glass pocket door also allows light to shine through.

Beth Singer
Design ideas for a rustic bathroom in Detroit with open cabinets, medium wood cabinets, beige tiles, black and white tiles, grey tiles, beige walls, medium hardwood flooring, wooden worktops, brown floors, stone tiles, a wall-mounted sink, brown worktops, an enclosed toilet, a single sink, exposed beams and tongue and groove walls.
Design ideas for a rustic bathroom in Detroit with open cabinets, medium wood cabinets, beige tiles, black and white tiles, grey tiles, beige walls, medium hardwood flooring, wooden worktops, brown floors, stone tiles, a wall-mounted sink, brown worktops, an enclosed toilet, a single sink, exposed beams and tongue and groove walls.

Charming modern European custom bathroom for a guest cottage with Spanish and moroccan influences! This 3 piece bathroom is designed with airbnb short stay guests in mind; equipped with a Spanish hand carved wood demilune table fitted with a stone counter surface to support a hand painted blue & white talavera vessel sink with wall mount faucet and micro cement shower stall large enough for two with blue & white Moroccan Tile!.

Design ideas for a large coastal bathroom in Sydney with open cabinets, medium wood cabinets, a walk-in shower, a one-piece toilet, white tiles, cement tiles, white walls, pebble tile flooring, an integrated sink, engineered stone worktops, beige floors, an open shower, white worktops, a wall niche, double sinks, a freestanding vanity unit and exposed beams.
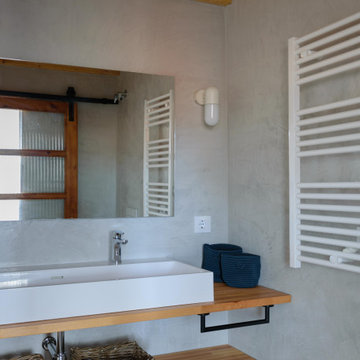
Cuarto de baño en suite. Paredes de spatolato en tonos grises-beiges y techo de madera visto.
Design ideas for a small mediterranean bathroom in Valencia with open cabinets, light wood cabinets, a one-piece toilet, green walls, ceramic flooring, a vessel sink, wooden worktops, multi-coloured floors, a sliding door, a single sink, a built in vanity unit and exposed beams.
Design ideas for a small mediterranean bathroom in Valencia with open cabinets, light wood cabinets, a one-piece toilet, green walls, ceramic flooring, a vessel sink, wooden worktops, multi-coloured floors, a sliding door, a single sink, a built in vanity unit and exposed beams.

Crédit photo: Gilles Massicard
Inspiration for a large contemporary ensuite bathroom in Bordeaux with open cabinets, white cabinets, a freestanding bath, a corner shower, a two-piece toilet, white tiles, ceramic tiles, blue walls, laminate floors, a built-in sink, laminate worktops, beige floors, an open shower, beige worktops, an enclosed toilet, double sinks, a built in vanity unit and exposed beams.
Inspiration for a large contemporary ensuite bathroom in Bordeaux with open cabinets, white cabinets, a freestanding bath, a corner shower, a two-piece toilet, white tiles, ceramic tiles, blue walls, laminate floors, a built-in sink, laminate worktops, beige floors, an open shower, beige worktops, an enclosed toilet, double sinks, a built in vanity unit and exposed beams.
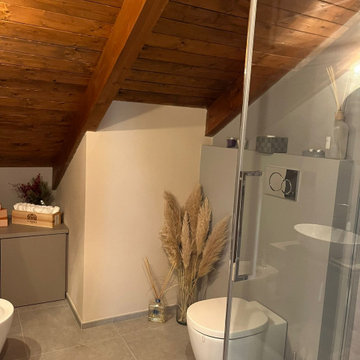
Small modern shower room bathroom in Turin with open cabinets, a corner shower, a two-piece toilet, grey tiles, porcelain tiles, grey walls, porcelain flooring, a vessel sink, grey floors, a hinged door, a single sink, a freestanding vanity unit and exposed beams.
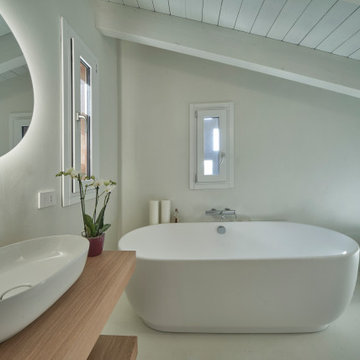
Bagno completamente in resina.
Lavabo in appoggio su tavole di rovere.
Gli elementi sospesi aiutano a migliorare la vivibilità.
Design ideas for a medium sized modern bathroom in Milan with open cabinets, light wood cabinets, an alcove bath, a built-in shower, a wall mounted toilet, white walls, a vessel sink, wooden worktops, white floors, a sliding door, a single sink, a floating vanity unit and exposed beams.
Design ideas for a medium sized modern bathroom in Milan with open cabinets, light wood cabinets, an alcove bath, a built-in shower, a wall mounted toilet, white walls, a vessel sink, wooden worktops, white floors, a sliding door, a single sink, a floating vanity unit and exposed beams.

Farmhouse bathroom in Barcelona with open cabinets, dark wood cabinets, white tiles, white walls, medium hardwood flooring, a vessel sink, wooden worktops, brown floors, brown worktops, double sinks, a freestanding vanity unit, exposed beams, a vaulted ceiling and a wood ceiling.

"Victoria Point" farmhouse barn home by Yankee Barn Homes, customized by Paul Dierkes, Architect. Primary bathroom with open beamed ceiling. Floating double vanity of black marble. Walls of subway tile.

Inspiration for a coastal bathroom in Madrid with open cabinets, grey cabinets, an alcove bath, white walls, pebble tile flooring, a built-in sink, wooden worktops, beige floors, brown worktops, a wall niche, a single sink, a built in vanity unit, exposed beams and a wood ceiling.
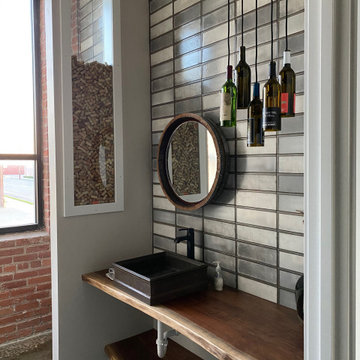
Artisan tile and artistic features in bath
Photo of a medium sized industrial ensuite bathroom in Kansas City with open cabinets, dark wood cabinets, grey tiles, cement tiles, grey walls, concrete flooring, wooden worktops, grey floors, brown worktops, a single sink, a floating vanity unit and exposed beams.
Photo of a medium sized industrial ensuite bathroom in Kansas City with open cabinets, dark wood cabinets, grey tiles, cement tiles, grey walls, concrete flooring, wooden worktops, grey floors, brown worktops, a single sink, a floating vanity unit and exposed beams.

Realizzazione di una sala bagno adiacente alla camera padronale. La richiesta del committente è di avere il doppio servizio LUI, LEI. Inseriamo una grande doccia fra i due servizi sfruttando la nicchia con mattoni che era il vecchio passaggi porta. Nel sotto finestra realizziamo il mobile a taglio frattino con nascosti gli impianti elettrici di servizio. Un'armadio porta biancheria con anta in legno richiama le due ante scorrevoli della piccola cabina armadi. La vasca stile retrò completa l'atmosfera di questa importante sala. Abbiamo gestito le luci con tre piccoli lampadari in ceramica bianca disposti in linea, con l'aggiunta di tre punti luce con supporti in cotto montati sulle travi e nascosti, inoltre le due specchiere hanno un taglio verticale di luce LED. I sanitari mantengono un gusto classico con le vaschette dell'acqua in ceramica. A terra pianelle di cotto realizzate a mano nel Borgo. Mentre di taglio industial sono le chiusure in metallo.
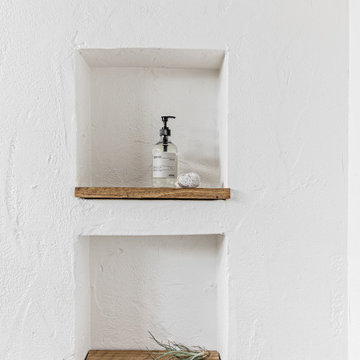
This is an example of a large coastal bathroom in Sydney with open cabinets, medium wood cabinets, a walk-in shower, a one-piece toilet, white tiles, cement tiles, white walls, pebble tile flooring, an integrated sink, engineered stone worktops, beige floors, an open shower, white worktops, a wall niche, double sinks, a freestanding vanity unit and exposed beams.

FLOATING VANITY ON NATURAL EDGE LOCAL HARDWOOD VANITY.
Small ensuite bathroom in Hawaii with open cabinets, brown cabinets, a freestanding bath, a shower/bath combination, white tiles, cement tiles, white walls, a vessel sink, wooden worktops, brown floors, a shower curtain, brown worktops, a shower bench, a single sink, a floating vanity unit and exposed beams.
Small ensuite bathroom in Hawaii with open cabinets, brown cabinets, a freestanding bath, a shower/bath combination, white tiles, cement tiles, white walls, a vessel sink, wooden worktops, brown floors, a shower curtain, brown worktops, a shower bench, a single sink, a floating vanity unit and exposed beams.

Inspiration for a mediterranean bathroom in Palma de Mallorca with open cabinets, medium wood cabinets, white walls, a vessel sink, wooden worktops, beige floors, brown worktops, double sinks, a freestanding vanity unit, exposed beams, a vaulted ceiling and a wood ceiling.
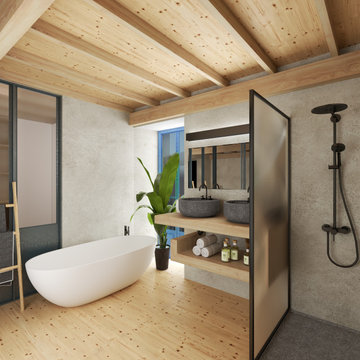
Scandinavian ensuite bathroom in Other with open cabinets, grey cabinets, a freestanding bath, a built-in shower, medium hardwood flooring, a vessel sink, wooden worktops, double sinks, a floating vanity unit and exposed beams.
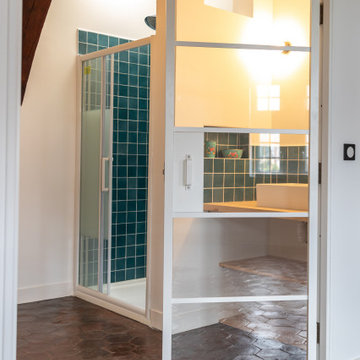
Design ideas for a small country shower room bathroom in Le Havre with open cabinets, a corner shower, a two-piece toilet, blue tiles, ceramic tiles, white walls, terracotta flooring, a vessel sink, wooden worktops, brown floors, a sliding door, beige worktops, a single sink, a built in vanity unit and exposed beams.
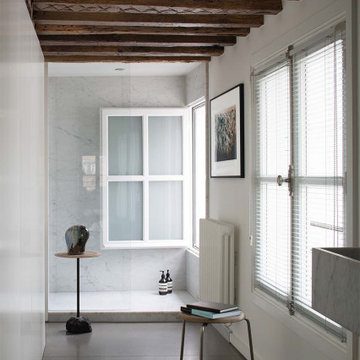
Inspiration for a contemporary bathroom in Paris with open cabinets, a walk-in shower, white tiles, marble tiles, white walls, concrete flooring, marble worktops, grey floors, white worktops, a single sink, a floating vanity unit and exposed beams.
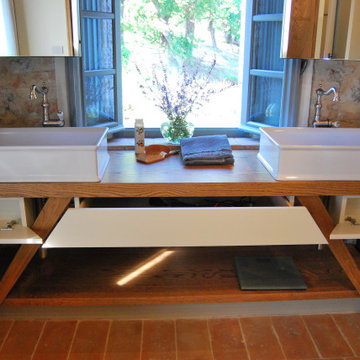
Realizzazione di una sala bagno adiacente alla camera padronale. La richiesta del committente è di avere il doppio servizio LUI, LEI. Inseriamo una grande doccia fra i due servizi sfruttando la nicchia con mattoni che era il vecchio passaggi porta. Nel sotto finestra realizziamo il mobile a taglio frattino con nascosti gli impianti elettrici di servizio. Un'armadio porta biancheria con anta in legno richiama le due ante scorrevoli della piccola cabina armadi. La vasca stile retrò completa l'atmosfera di questa importante sala. Abbiamo gestito le luci con tre piccoli lampadari in ceramica bianca disposti in linea, con l'aggiunta di tre punti luce con supporti in cotto montati sulle travi e nascosti, inoltre le due specchiere hanno un taglio verticale di luce LED. I sanitari mantengono un gusto classico con le vaschette dell'acqua in ceramica. A terra pianelle di cotto realizzate a mano nel Borgo. Mentre di taglio industial sono le chiusure in metallo.
Bathroom with Open Cabinets and Exposed Beams Ideas and Designs
1

 Shelves and shelving units, like ladder shelves, will give you extra space without taking up too much floor space. Also look for wire, wicker or fabric baskets, large and small, to store items under or next to the sink, or even on the wall.
Shelves and shelving units, like ladder shelves, will give you extra space without taking up too much floor space. Also look for wire, wicker or fabric baskets, large and small, to store items under or next to the sink, or even on the wall.  The sink, the mirror, shower and/or bath are the places where you might want the clearest and strongest light. You can use these if you want it to be bright and clear. Otherwise, you might want to look at some soft, ambient lighting in the form of chandeliers, short pendants or wall lamps. You could use accent lighting around your bath in the form to create a tranquil, spa feel, as well.
The sink, the mirror, shower and/or bath are the places where you might want the clearest and strongest light. You can use these if you want it to be bright and clear. Otherwise, you might want to look at some soft, ambient lighting in the form of chandeliers, short pendants or wall lamps. You could use accent lighting around your bath in the form to create a tranquil, spa feel, as well. 