Bathroom with Open Cabinets and Grey Floors Ideas and Designs
Refine by:
Budget
Sort by:Popular Today
1 - 20 of 2,365 photos
Item 1 of 3

Bronze Green family bathroom with dark rusty red slipper bath, marble herringbone tiles, cast iron fireplace, oak vanity sink, walk-in shower and bronze green tiles, vintage lighting and a lot of art and antiques objects!

Liadesign
Photo of a medium sized urban shower room bathroom in Milan with open cabinets, light wood cabinets, an alcove shower, a two-piece toilet, white tiles, porcelain tiles, grey walls, porcelain flooring, a vessel sink, wooden worktops, grey floors, a sliding door, a single sink, a freestanding vanity unit and a drop ceiling.
Photo of a medium sized urban shower room bathroom in Milan with open cabinets, light wood cabinets, an alcove shower, a two-piece toilet, white tiles, porcelain tiles, grey walls, porcelain flooring, a vessel sink, wooden worktops, grey floors, a sliding door, a single sink, a freestanding vanity unit and a drop ceiling.

This is an example of a large contemporary ensuite bathroom in Cleveland with open cabinets, dark wood cabinets, a submerged bath, white tiles, marble tiles, beige walls, marble flooring, a vessel sink, marble worktops and grey floors.

Small contemporary ensuite bathroom in Sydney with open cabinets, light wood cabinets, a freestanding bath, a walk-in shower, a two-piece toilet, blue tiles, ceramic tiles, blue walls, terrazzo flooring, engineered stone worktops, grey floors, an open shower, white worktops, a single sink and a floating vanity unit.
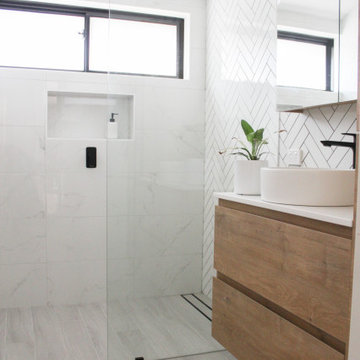
Walk In Shower, Ensuite and Main Bathroom Renovation, Small Bathrooms, Herringbone Feature Wall, Wall Hung Vanities, Small Bathroom Renovations, Marble and Herringbone Set Up

Nos clients ont fait l'acquisition de ce 135 m² afin d'y loger leur future famille. Le couple avait une certaine vision de leur intérieur idéal : de grands espaces de vie et de nombreux rangements.
Nos équipes ont donc traduit cette vision physiquement. Ainsi, l'appartement s'ouvre sur une entrée intemporelle où se dresse un meuble Ikea et une niche boisée. Éléments parfaits pour habiller le couloir et y ranger des éléments sans l'encombrer d'éléments extérieurs.
Les pièces de vie baignent dans la lumière. Au fond, il y a la cuisine, située à la place d'une ancienne chambre. Elle détonne de par sa singularité : un look contemporain avec ses façades grises et ses finitions en laiton sur fond de papier au style anglais.
Les rangements de la cuisine s'invitent jusqu'au premier salon comme un trait d'union parfait entre les 2 pièces.
Derrière une verrière coulissante, on trouve le 2e salon, lieu de détente ultime avec sa bibliothèque-meuble télé conçue sur-mesure par nos équipes.
Enfin, les SDB sont un exemple de notre savoir-faire ! Il y a celle destinée aux enfants : spacieuse, chaleureuse avec sa baignoire ovale. Et celle des parents : compacte et aux traits plus masculins avec ses touches de noir.
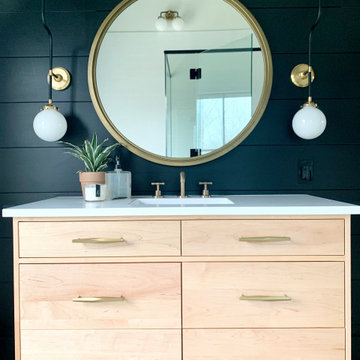
Photo of a medium sized modern bathroom in Cleveland with open cabinets, black cabinets, a one-piece toilet, black tiles, porcelain tiles, white walls, porcelain flooring, a console sink, marble worktops, grey floors, white worktops, a single sink, a freestanding vanity unit and tongue and groove walls.

Design ideas for a medium sized contemporary shower room bathroom in San Francisco with open cabinets, an alcove bath, an alcove shower, blue tiles, porcelain tiles, porcelain flooring, a trough sink, grey floors, a shower curtain, white worktops, a shower bench, a single sink and a floating vanity unit.
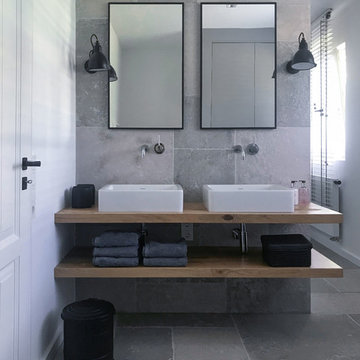
Inspiration for a small contemporary bathroom in Frankfurt with a freestanding bath, a built-in shower, a wall mounted toilet, grey tiles, a vessel sink, grey floors, open cabinets, light wood cabinets, white walls and wooden worktops.
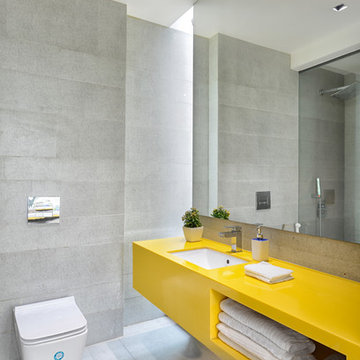
Contemporary grey and yellow ensuite bathroom in Ahmedabad with open cabinets, yellow cabinets, a corner shower, a wall mounted toilet, grey tiles, grey walls, a submerged sink, grey floors and yellow worktops.
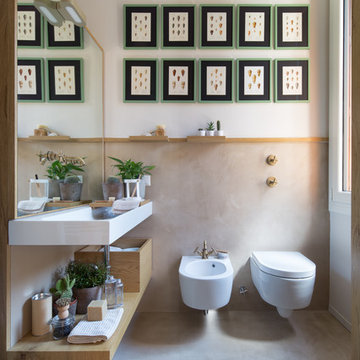
Design ideas for a beach style bathroom in Milan with open cabinets, light wood cabinets, a wall mounted toilet, a console sink and grey floors.
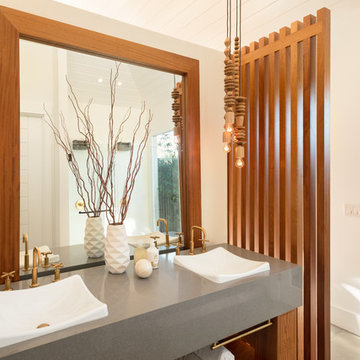
The beautiful Master Suite bathroom is art in itself.
Large world-inspired ensuite bathroom in Hawaii with open cabinets, a freestanding bath, a corner shower, a one-piece toilet, white tiles, white walls, ceramic flooring, a vessel sink, engineered stone worktops, grey floors, an open shower and medium wood cabinets.
Large world-inspired ensuite bathroom in Hawaii with open cabinets, a freestanding bath, a corner shower, a one-piece toilet, white tiles, white walls, ceramic flooring, a vessel sink, engineered stone worktops, grey floors, an open shower and medium wood cabinets.
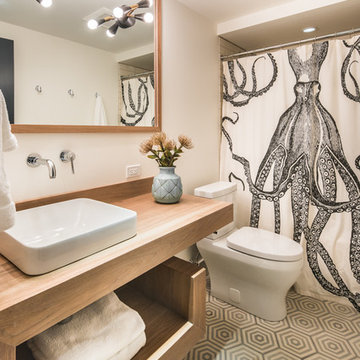
A Vermont second home renovation used for an active family who skis. Photos by Matthew Niemann Photography.
Design ideas for a contemporary shower room bathroom in Dallas with open cabinets, light wood cabinets, an alcove bath, a shower/bath combination, white walls, a vessel sink, wooden worktops, grey floors and a shower curtain.
Design ideas for a contemporary shower room bathroom in Dallas with open cabinets, light wood cabinets, an alcove bath, a shower/bath combination, white walls, a vessel sink, wooden worktops, grey floors and a shower curtain.

Who needs paint when you can tile the walls?
Photo of an expansive modern ensuite bathroom in Vancouver with a freestanding bath, grey tiles, porcelain tiles, open cabinets, medium wood cabinets, a double shower, a one-piece toilet, grey walls, concrete flooring, a vessel sink, wooden worktops, grey floors, an open shower and brown worktops.
Photo of an expansive modern ensuite bathroom in Vancouver with a freestanding bath, grey tiles, porcelain tiles, open cabinets, medium wood cabinets, a double shower, a one-piece toilet, grey walls, concrete flooring, a vessel sink, wooden worktops, grey floors, an open shower and brown worktops.

Design ideas for a medium sized traditional ensuite wet room bathroom in Orange County with open cabinets, white cabinets, a built-in bath, a one-piece toilet, grey tiles, marble tiles, grey walls, ceramic flooring, a console sink, granite worktops, grey floors, a sliding door and black worktops.
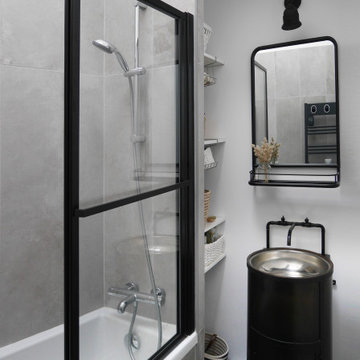
Rénovation complète d'une maison à Bordeaux,
création d'une salle de bain :
-> une salle de bain chic et fonctionnelle avec son meuble vasque industriel de style récup', des étagères dissimulées derrière la douche, une baignoire assymétrique qui vient épouser l'angle du mur et des nuances de gris pour la faience verticale XXL et le béton au sol.
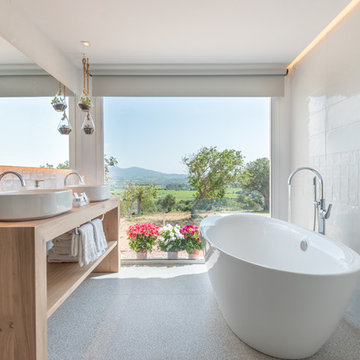
Inspiration for a contemporary ensuite bathroom in DC Metro with open cabinets, light wood cabinets, a freestanding bath, white tiles, a vessel sink, wooden worktops, grey floors and brown worktops.

Photo of a rustic family bathroom in Sacramento with open cabinets, red cabinets, white walls, a trough sink, grey floors, black worktops, pebble tiles and granite worktops.

Nel bagno abbiamo utilizzato gli stessi colori e materiali utilizzati nel resto dell'appartamento.
Anche qui sono stati realizzati arredi su misura per sfruttare al meglio gli spazi ridotti. Piatto doccia rivestito dello stesso materiale usato per la nicchia doccia. Mobile bagno su misura.
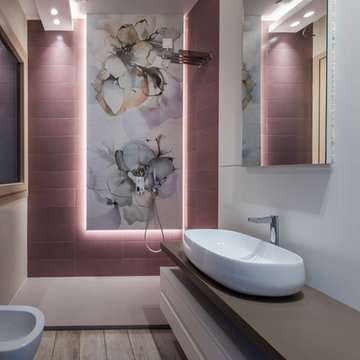
Villa Vittorio
Contemporary shower room bathroom in Other with open cabinets, a walk-in shower, a bidet, pink tiles, white walls, medium hardwood flooring, a vessel sink, grey floors, an open shower and grey worktops.
Contemporary shower room bathroom in Other with open cabinets, a walk-in shower, a bidet, pink tiles, white walls, medium hardwood flooring, a vessel sink, grey floors, an open shower and grey worktops.
Bathroom with Open Cabinets and Grey Floors Ideas and Designs
1

 Shelves and shelving units, like ladder shelves, will give you extra space without taking up too much floor space. Also look for wire, wicker or fabric baskets, large and small, to store items under or next to the sink, or even on the wall.
Shelves and shelving units, like ladder shelves, will give you extra space without taking up too much floor space. Also look for wire, wicker or fabric baskets, large and small, to store items under or next to the sink, or even on the wall.  The sink, the mirror, shower and/or bath are the places where you might want the clearest and strongest light. You can use these if you want it to be bright and clear. Otherwise, you might want to look at some soft, ambient lighting in the form of chandeliers, short pendants or wall lamps. You could use accent lighting around your bath in the form to create a tranquil, spa feel, as well.
The sink, the mirror, shower and/or bath are the places where you might want the clearest and strongest light. You can use these if you want it to be bright and clear. Otherwise, you might want to look at some soft, ambient lighting in the form of chandeliers, short pendants or wall lamps. You could use accent lighting around your bath in the form to create a tranquil, spa feel, as well. 