Bathroom with Open Cabinets and White Cabinets Ideas and Designs
Refine by:
Budget
Sort by:Popular Today
121 - 140 of 3,134 photos
Item 1 of 3
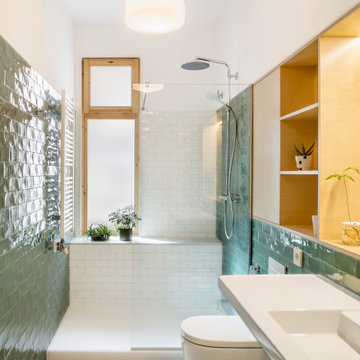
Zona bany
Constructor: Fórneas Guida SL
Fotografia: Adrià Goula Studio
Fotógrafa: Judith Casas
Design ideas for a small scandinavian ensuite bathroom in Barcelona with open cabinets, white cabinets, a walk-in shower, a wall mounted toilet, green tiles, ceramic tiles, green walls, ceramic flooring, a wall-mounted sink, white floors and an open shower.
Design ideas for a small scandinavian ensuite bathroom in Barcelona with open cabinets, white cabinets, a walk-in shower, a wall mounted toilet, green tiles, ceramic tiles, green walls, ceramic flooring, a wall-mounted sink, white floors and an open shower.
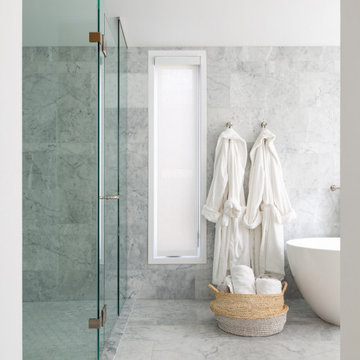
RIVER’S EDGE HOUSE
New modern family home in Calgary’s Roxboro Neighbourhood.
Photography: Joel Klassen
Builder: Alloy Homes
Medium sized contemporary bathroom in Calgary with open cabinets, white cabinets, a built-in shower, a one-piece toilet, white tiles, marble tiles, white walls, marble flooring, a submerged sink, marble worktops, grey floors, a hinged door and grey worktops.
Medium sized contemporary bathroom in Calgary with open cabinets, white cabinets, a built-in shower, a one-piece toilet, white tiles, marble tiles, white walls, marble flooring, a submerged sink, marble worktops, grey floors, a hinged door and grey worktops.
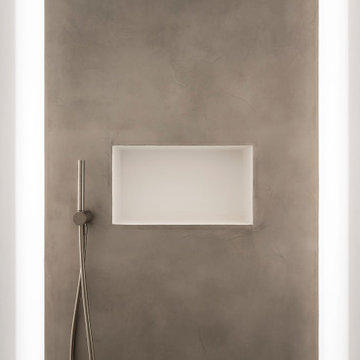
Fotografía: Germán Cabo
Medium sized contemporary ensuite bathroom in Valencia with open cabinets, white cabinets, a wall mounted toilet, white walls, medium hardwood flooring, a vessel sink, wooden worktops, beige floors, a hinged door and beige worktops.
Medium sized contemporary ensuite bathroom in Valencia with open cabinets, white cabinets, a wall mounted toilet, white walls, medium hardwood flooring, a vessel sink, wooden worktops, beige floors, a hinged door and beige worktops.
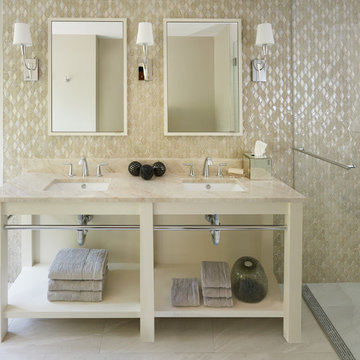
Inspiration for a medium sized ensuite bathroom in Minneapolis with open cabinets, white cabinets, a built-in shower, beige tiles, glass tiles, grey walls, ceramic flooring, a submerged sink, quartz worktops, grey floors and a hinged door.
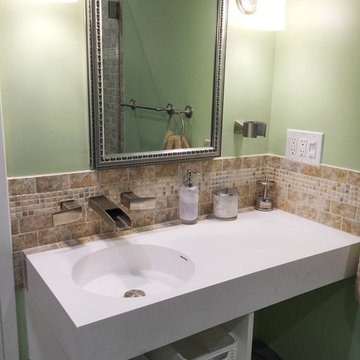
Made of durable white stone resin composite with a modern style design and its pinnacle of being smooth, the DW-210 countertop sink is a large rectangular shaped design model within the ADM Bathroom Design sink collection. The stone resin material comes with the option of matte or glossy finish. This wall or counter mounted sink will surely be a great addition with a neat and modern touch to your newly renovated stylish bathroom.
Item #: DW-210
Product Size (inches): 39.4 L x 16.9 W x 5.5 H inches
Material: Solid Surface/Stone Resin
Color / Finish: Matte White (Glossy Optional)
Product Weight: 35 lbs
Mount: Wall Mounted / Countertop
FEATURES
All sinks come sealed off from the factory.
All sinks come with a complimentary chrome drain (Does NOT including any additional piping).
This sink does not include ANY faucet fixture.
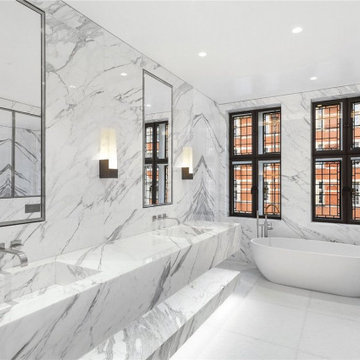
NWL Builders in London are experts when it comes to installing marble bathrooms. They offer a seamless installation process, transforming your space into a luxurious sanctuary. Their skilled team will install polished marble tiles, ensuring a timeless, elegant look. A standout feature of their installations is a self-standing bathtub - a chic, modern addition that adds a spa-like feel to your bathroom. Their attention to detail, use of high-quality materials, and respect for your home make them a top choice for bathroom renovations.
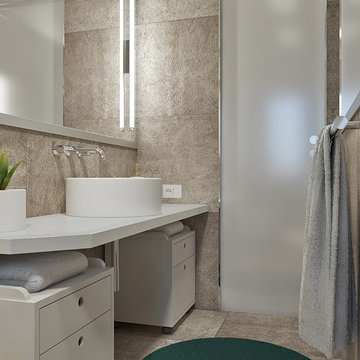
Photo of a small contemporary shower room bathroom in Other with open cabinets, white cabinets, a built-in shower, a bidet, brown tiles, porcelain tiles, white walls, porcelain flooring, a vessel sink, laminate worktops, brown floors, a hinged door and white worktops.
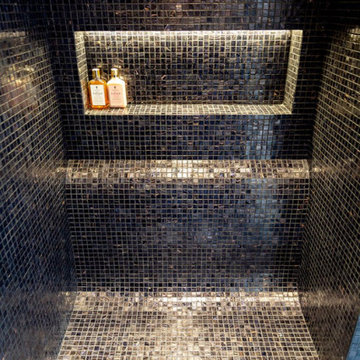
This modern and elegant bathroom exudes a serene and calming ambiance, creating a space that invites relaxation. With its refined design and thoughtful details, the atmosphere is one of tranquility, providing a soothing retreat for moments of unwinding and rejuvenation.
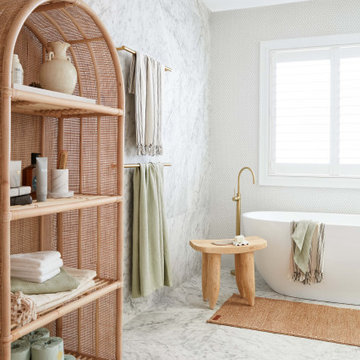
Neutral hamptons/coastal style bathroom
Design ideas for a bathroom in Sydney with open cabinets, white cabinets, a freestanding bath, a walk-in shower, a wall mounted toilet, white tiles, ceramic tiles, white walls, porcelain flooring, grey floors, a wall niche, a freestanding vanity unit and panelled walls.
Design ideas for a bathroom in Sydney with open cabinets, white cabinets, a freestanding bath, a walk-in shower, a wall mounted toilet, white tiles, ceramic tiles, white walls, porcelain flooring, grey floors, a wall niche, a freestanding vanity unit and panelled walls.
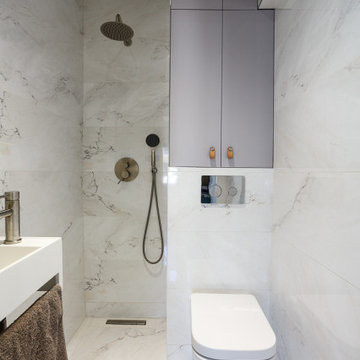
Pour ce projet, nous avons travaillé de concert avec notre cliente. L’objectif était d’ouvrir les espaces et rendre l’appartement le plus lumineux possible. Pour ce faire, nous avons absolument TOUT cassé ! Seuls vestiges de l’ancien appartement : 2 poteaux, les chauffages et la poutre centrale.
Nous avons ainsi réagencé toutes les pièces, supprimé les couloirs et changé les fenêtres. La palette de couleurs était principalement blanche pour accentuer la luminosité; le tout ponctué par des touches de couleurs vert-bleues et boisées. Résultat : des pièces de vie ouvertes, chaleureuses qui baignent dans la lumière.
De nombreux rangements, faits maison par nos experts, ont pris place un peu partout dans l’appartement afin de s’inscrire parfaitement dans l’espace. Exemples probants de notre savoir-faire : le meuble bleu dans la chambre parentale ou encore celui en forme d’arche.
Grâce à notre process et notre expérience, la rénovation de cet appartement de 100m2 a duré 4 mois et coûté env. 100 000 euros #MonConceptHabitation
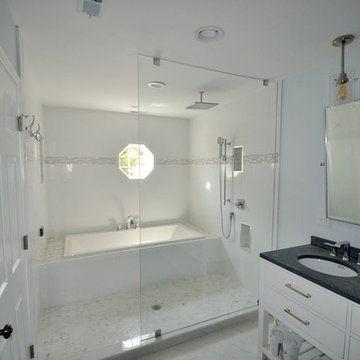
Large classic ensuite bathroom in Chicago with open cabinets, white cabinets, a claw-foot bath, a walk-in shower, a one-piece toilet, white tiles, blue walls, ceramic flooring, a built-in sink, granite worktops, white floors, an open shower and black worktops.
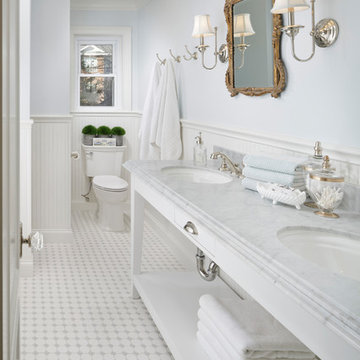
Photo of a traditional shower room bathroom in Houston with open cabinets, white cabinets, a two-piece toilet, white walls, a submerged sink and white floors.
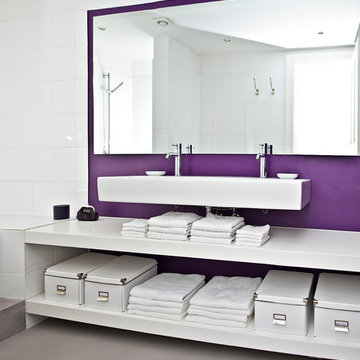
Inspiration for a large contemporary grey and purple ensuite bathroom in Hamburg with a wall-mounted sink, open cabinets, white cabinets, white tiles, ceramic tiles, concrete flooring, a built-in bath and purple walls.
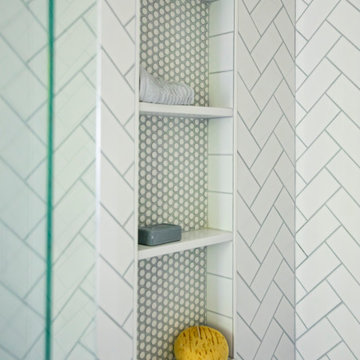
shampoo niche, alcove shower, herringbone shower tiles
Photo of a small farmhouse family bathroom in San Francisco with open cabinets, white cabinets, an alcove shower, white tiles, porcelain tiles, a single sink, a floating vanity unit, a one-piece toilet, white walls, cement flooring, a wall-mounted sink, blue floors and a hinged door.
Photo of a small farmhouse family bathroom in San Francisco with open cabinets, white cabinets, an alcove shower, white tiles, porcelain tiles, a single sink, a floating vanity unit, a one-piece toilet, white walls, cement flooring, a wall-mounted sink, blue floors and a hinged door.
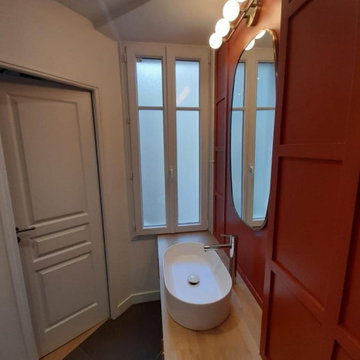
Projet Gustave Rouanet - Projet de transformation complète d'un T2 Parisien.
Notre challenge était ici de trouver un plan optimisé, tout en mettant en valeur les espaces, l'éclairage, les mobiliers et l'ambiance de cet appartement :
- Salle de bain grise-blanche
- Placard encastré sans porte
- Porte-serviette bois-or
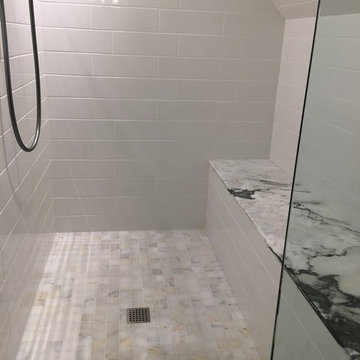
Curbless shower under slanted ceiling. Marble floor and bench top. Built-in recessed shelves for guest towels.
Design ideas for a small nautical shower room bathroom in Seattle with open cabinets, white cabinets, a built-in shower, a wall mounted toilet, white tiles, ceramic tiles, white walls, marble flooring, a wall-mounted sink, marble worktops, white floors, a hinged door and white worktops.
Design ideas for a small nautical shower room bathroom in Seattle with open cabinets, white cabinets, a built-in shower, a wall mounted toilet, white tiles, ceramic tiles, white walls, marble flooring, a wall-mounted sink, marble worktops, white floors, a hinged door and white worktops.
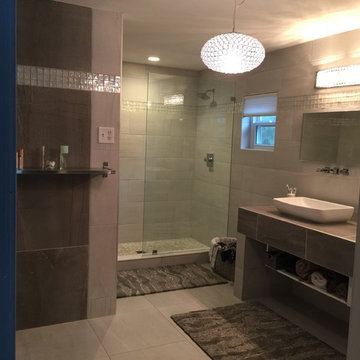
Design ideas for a medium sized modern ensuite bathroom in Orlando with open cabinets, white cabinets, an alcove shower, beige tiles, porcelain tiles, beige walls, porcelain flooring, a vessel sink, tiled worktops, beige floors and an open shower.
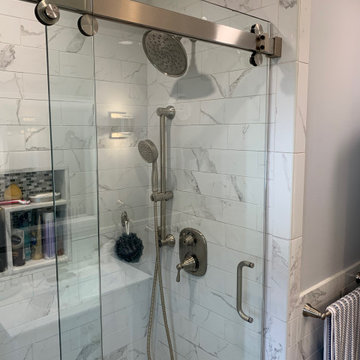
Photo of a small contemporary shower room bathroom in Philadelphia with open cabinets, white cabinets, an alcove shower, a one-piece toilet, white tiles, porcelain tiles, grey walls, porcelain flooring, an integrated sink, marble worktops, grey floors, a sliding door and white worktops.
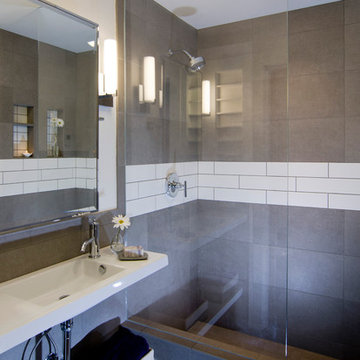
Design ideas for a small modern shower room bathroom in Cincinnati with white cabinets, a walk-in shower, ceramic tiles, white walls, ceramic flooring, a wall-mounted sink, an open shower, open cabinets, grey floors, grey tiles and engineered stone worktops.
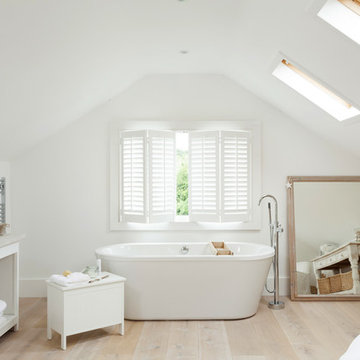
Coastal ensuite bathroom in London with open cabinets, white cabinets, a freestanding bath, white walls, light hardwood flooring, a vessel sink and wooden worktops.
Bathroom with Open Cabinets and White Cabinets Ideas and Designs
7

 Shelves and shelving units, like ladder shelves, will give you extra space without taking up too much floor space. Also look for wire, wicker or fabric baskets, large and small, to store items under or next to the sink, or even on the wall.
Shelves and shelving units, like ladder shelves, will give you extra space without taking up too much floor space. Also look for wire, wicker or fabric baskets, large and small, to store items under or next to the sink, or even on the wall.  The sink, the mirror, shower and/or bath are the places where you might want the clearest and strongest light. You can use these if you want it to be bright and clear. Otherwise, you might want to look at some soft, ambient lighting in the form of chandeliers, short pendants or wall lamps. You could use accent lighting around your bath in the form to create a tranquil, spa feel, as well.
The sink, the mirror, shower and/or bath are the places where you might want the clearest and strongest light. You can use these if you want it to be bright and clear. Otherwise, you might want to look at some soft, ambient lighting in the form of chandeliers, short pendants or wall lamps. You could use accent lighting around your bath in the form to create a tranquil, spa feel, as well. 